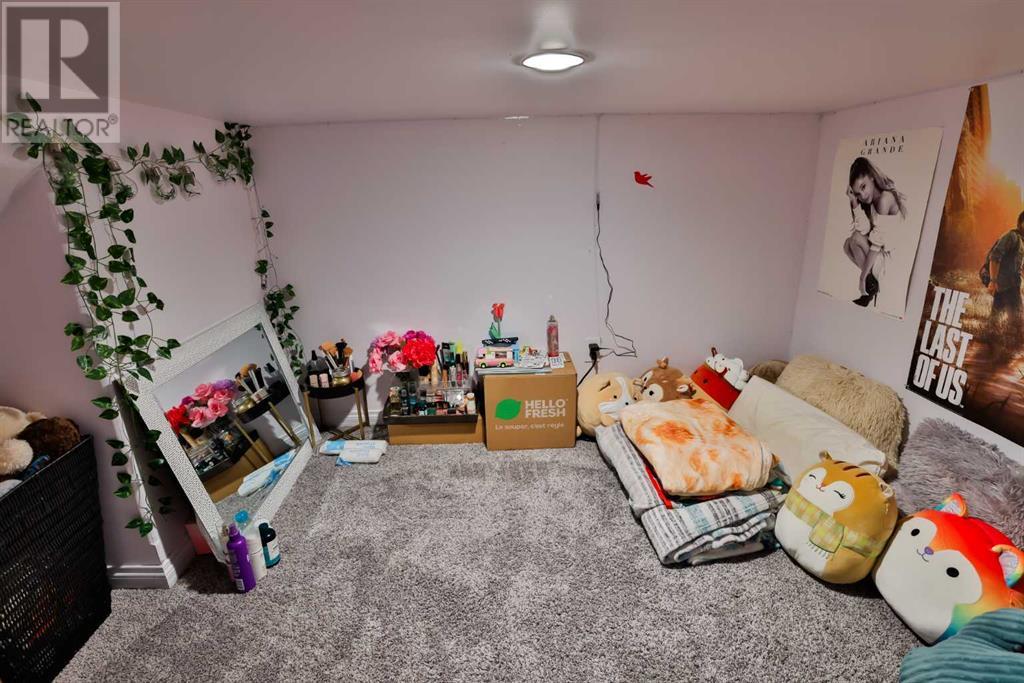4 Bedroom
3 Bathroom
1013.93 sqft
Bi-Level
Fireplace
Central Air Conditioning
Forced Air
$425,000
Beautifully Upgraded 4-Bedroom Home in a Prime Location!You have to see the incredible upgrades throughout this fully developed home! Featuring 4 bedrooms, 3 full bathrooms, and a cozy family room with a fireplace, this home is both stylish and functional. You'll love the clever storage space tucked under the sunken living room—perfect for keeping everything organized. Picture relaxing in the hot tub after a long day with your favourite beverage.The main floor is bright and open, boasting newer cabinets, granite countertops, and sleek black stainless appliances. Every detail has been refreshed, from the updated bathrooms to the modern paint, trim, and finishes. The primary suite is a true retreat, complete with a full ensuite that has dual shower systems and walk-in closet.Practicality meets convenience with underground sprinklers a heated attached garage and an XL driveway, offering plenty of space for parking. Located in a fantastic neighbourhood, you're close to the YMCA, ice rink, schools, shopping, and the new Temple under construction, plus easy access to a gas bar, coffee shops, and more!This well-loved and beautifully maintained home is ready for its next chapter. Don’t miss out! (id:48985)
Property Details
|
MLS® Number
|
A2195966 |
|
Property Type
|
Single Family |
|
Community Name
|
Indian Battle Heights |
|
Amenities Near By
|
Playground, Schools |
|
Features
|
No Neighbours Behind |
|
Parking Space Total
|
2 |
|
Plan
|
0311888 |
|
Structure
|
None |
Building
|
Bathroom Total
|
3 |
|
Bedrooms Above Ground
|
2 |
|
Bedrooms Below Ground
|
2 |
|
Bedrooms Total
|
4 |
|
Appliances
|
Washer, Refrigerator, Dishwasher, Stove, Dryer, Microwave, Window Coverings, Garage Door Opener |
|
Architectural Style
|
Bi-level |
|
Basement Development
|
Finished |
|
Basement Type
|
Full (finished) |
|
Constructed Date
|
2003 |
|
Construction Style Attachment
|
Detached |
|
Cooling Type
|
Central Air Conditioning |
|
Exterior Finish
|
Stone, Vinyl Siding |
|
Fireplace Present
|
Yes |
|
Fireplace Total
|
1 |
|
Flooring Type
|
Carpeted, Vinyl Plank |
|
Foundation Type
|
Poured Concrete |
|
Heating Type
|
Forced Air |
|
Size Interior
|
1013.93 Sqft |
|
Total Finished Area
|
1013.93 Sqft |
|
Type
|
House |
Parking
Land
|
Acreage
|
No |
|
Fence Type
|
Fence |
|
Land Amenities
|
Playground, Schools |
|
Size Depth
|
39.93 M |
|
Size Frontage
|
11.58 M |
|
Size Irregular
|
4971.00 |
|
Size Total
|
4971 Sqft|4,051 - 7,250 Sqft |
|
Size Total Text
|
4971 Sqft|4,051 - 7,250 Sqft |
|
Zoning Description
|
R-sl |
Rooms
| Level |
Type |
Length |
Width |
Dimensions |
|
Basement |
Bedroom |
|
|
11.42 Ft x 7.67 Ft |
|
Basement |
Family Room |
|
|
11.08 Ft x 13.17 Ft |
|
Basement |
4pc Bathroom |
|
|
Measurements not available |
|
Basement |
Bedroom |
|
|
8.25 Ft x 10.92 Ft |
|
Basement |
Laundry Room |
|
|
10.33 Ft x 8.08 Ft |
|
Main Level |
Living Room |
|
|
11.00 Ft x 18.50 Ft |
|
Main Level |
Kitchen |
|
|
14.00 Ft x 11.25 Ft |
|
Main Level |
Dining Room |
|
|
13.00 Ft x 11.50 Ft |
|
Main Level |
Primary Bedroom |
|
|
11.75 Ft x 16.75 Ft |
|
Main Level |
3pc Bathroom |
|
|
Measurements not available |
|
Main Level |
4pc Bathroom |
|
|
Measurements not available |
|
Main Level |
Bedroom |
|
|
8.92 Ft x 10.75 Ft |
https://www.realtor.ca/real-estate/27938816/817-blackfoot-terrace-w-lethbridge-indian-battle-heights































