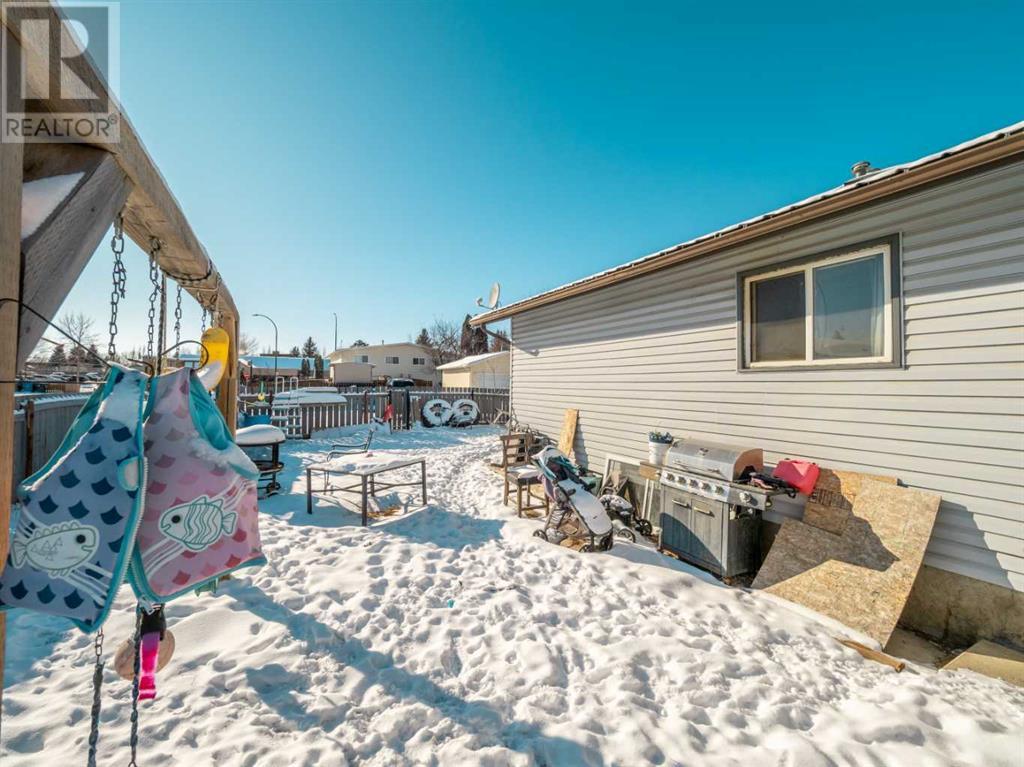3 Bedroom
1 Bathroom
971 sqft
Bungalow
None
Forced Air
Lawn
$233,000
Seize this opportunity to own this half duplex on a corner lot in Indian Battle Heights. Conveniently located by Bigalow Fowler Clinic West, easy access to Whoop-Up Drive, UofL, shopping, schools, transportation with a playground only steps away. Featuring 3 bedrooms, 1 bathroom, vinyl windows, a metal roof, an ample amount of storage & space in the side and backyard with access to parking & room to build your perfect garage. The potential is there with a full basement undeveloped & open to your imagination. This property is being sold as is where is, perfect for the buyer not afraid to but some sweat equity into the property. Call your Realtor today & book your private viewing. (id:48985)
Property Details
|
MLS® Number
|
A2195944 |
|
Property Type
|
Single Family |
|
Community Name
|
Indian Battle Heights |
|
Amenities Near By
|
Park, Playground, Schools, Shopping |
|
Features
|
Back Lane, Pvc Window |
|
Parking Space Total
|
4 |
|
Plan
|
7910001 |
|
Structure
|
Shed, None |
Building
|
Bathroom Total
|
1 |
|
Bedrooms Above Ground
|
3 |
|
Bedrooms Total
|
3 |
|
Appliances
|
Refrigerator, Dishwasher, Stove |
|
Architectural Style
|
Bungalow |
|
Basement Development
|
Unfinished |
|
Basement Type
|
Full (unfinished) |
|
Constructed Date
|
1981 |
|
Construction Style Attachment
|
Semi-detached |
|
Cooling Type
|
None |
|
Exterior Finish
|
Wood Siding |
|
Flooring Type
|
Carpeted, Linoleum, Tile |
|
Foundation Type
|
Poured Concrete |
|
Heating Type
|
Forced Air |
|
Stories Total
|
1 |
|
Size Interior
|
971 Sqft |
|
Total Finished Area
|
971 Sqft |
|
Type
|
Duplex |
Parking
Land
|
Acreage
|
No |
|
Fence Type
|
Fence |
|
Land Amenities
|
Park, Playground, Schools, Shopping |
|
Landscape Features
|
Lawn |
|
Size Depth
|
35.05 M |
|
Size Frontage
|
12.8 M |
|
Size Irregular
|
4771.00 |
|
Size Total
|
4771 Sqft|4,051 - 7,250 Sqft |
|
Size Total Text
|
4771 Sqft|4,051 - 7,250 Sqft |
|
Zoning Description
|
R-l |
Rooms
| Level |
Type |
Length |
Width |
Dimensions |
|
Basement |
Storage |
|
|
11.00 Ft x 5.33 Ft |
|
Basement |
Storage |
|
|
11.00 Ft x 12.17 Ft |
|
Basement |
Other |
|
|
18.75 Ft x 48.50 Ft |
|
Main Level |
4pc Bathroom |
|
|
5.00 Ft x 10.00 Ft |
|
Main Level |
Bedroom |
|
|
8.33 Ft x 11.00 Ft |
|
Main Level |
Bedroom |
|
|
10.67 Ft x 8.00 Ft |
|
Main Level |
Dining Room |
|
|
8.25 Ft x 9.83 Ft |
|
Main Level |
Kitchen |
|
|
11.00 Ft x 9.75 Ft |
|
Main Level |
Living Room |
|
|
14.25 Ft x 12.92 Ft |
|
Main Level |
Primary Bedroom |
|
|
10.67 Ft x 14.42 Ft |
https://www.realtor.ca/real-estate/27939734/2-cayuga-crescent-w-lethbridge-indian-battle-heights












