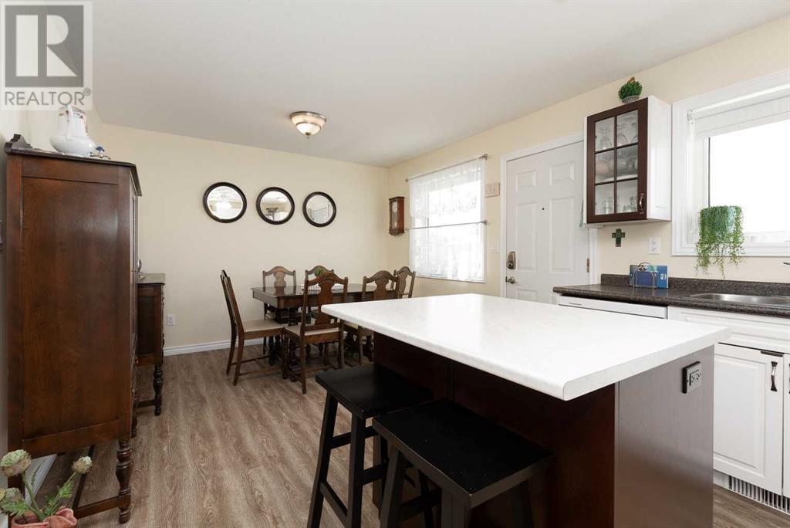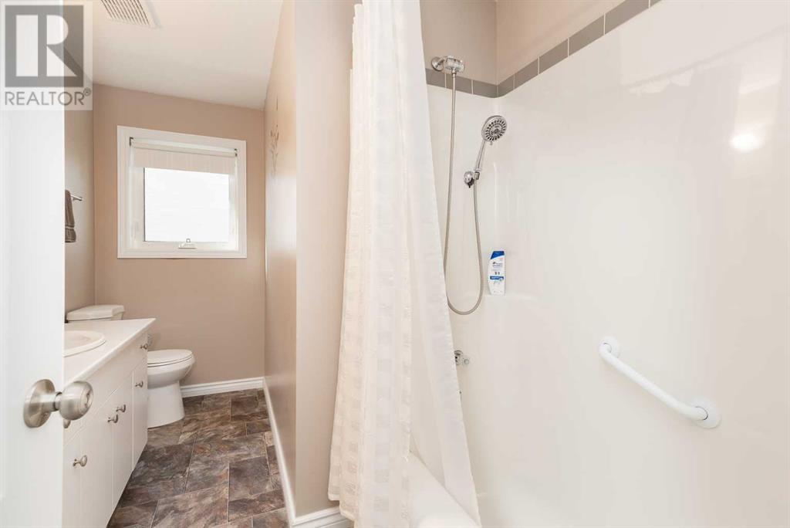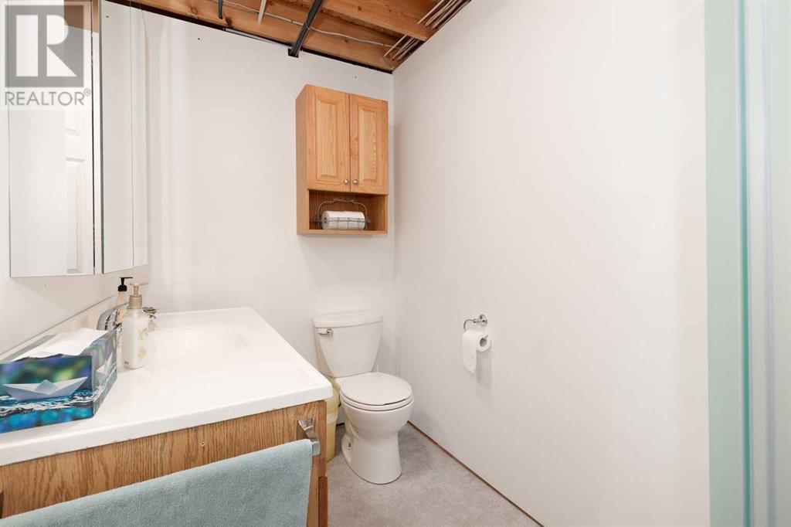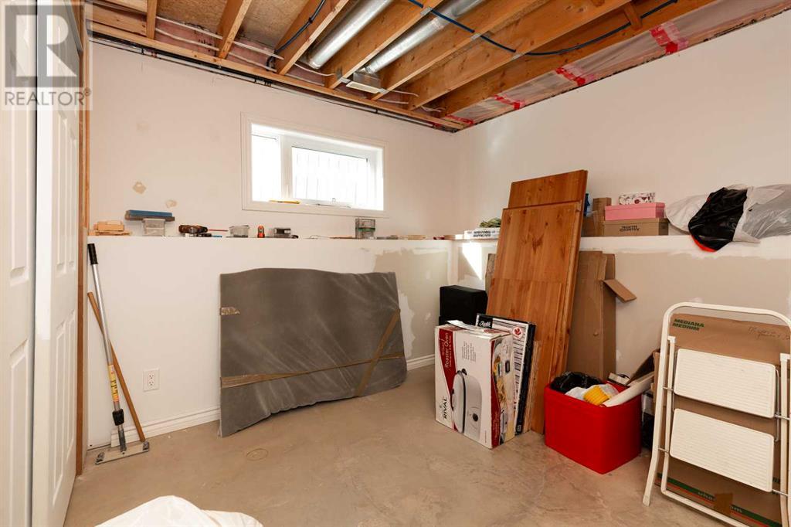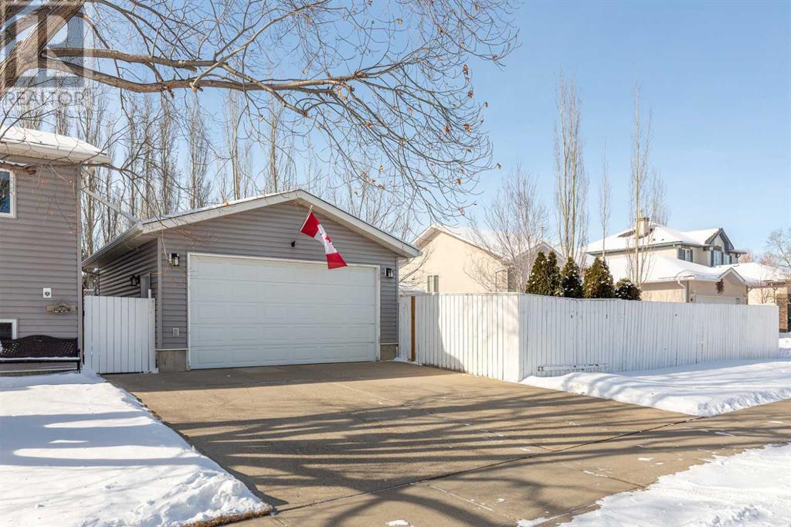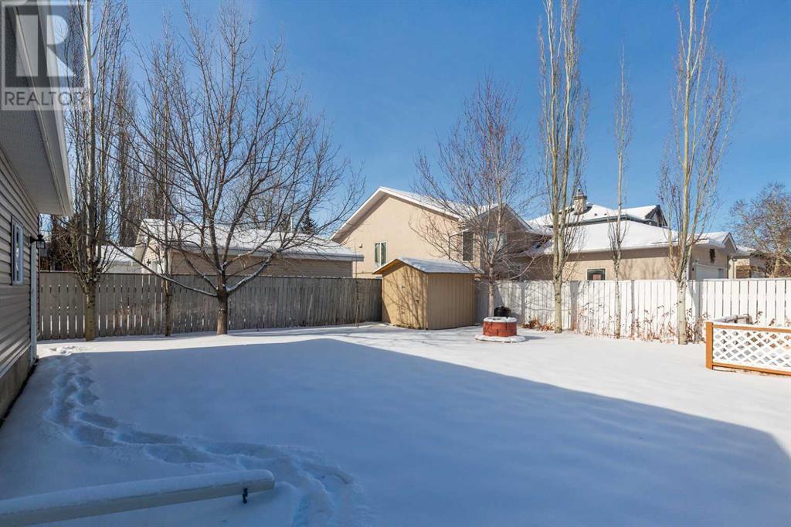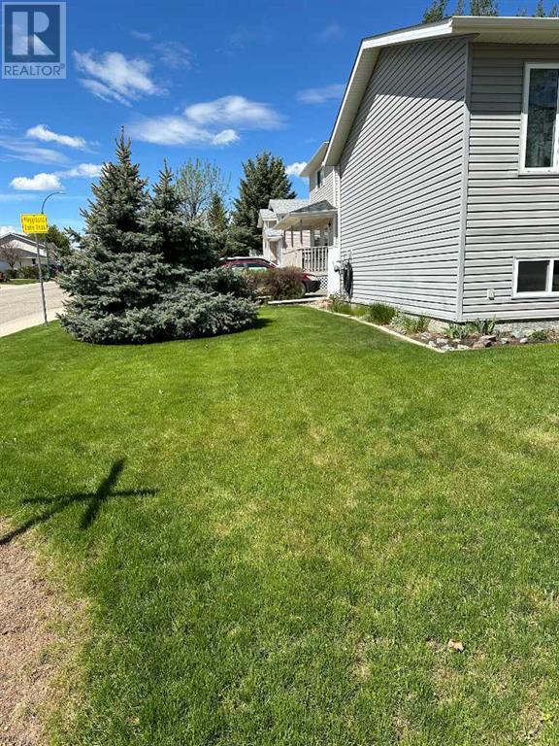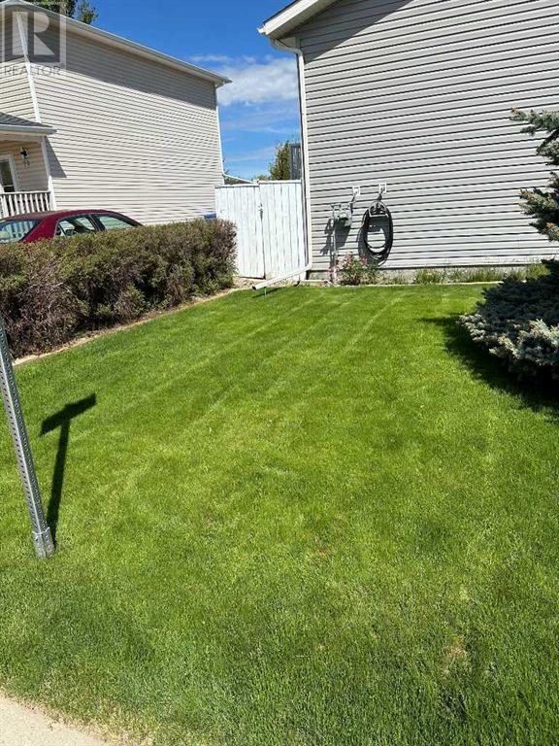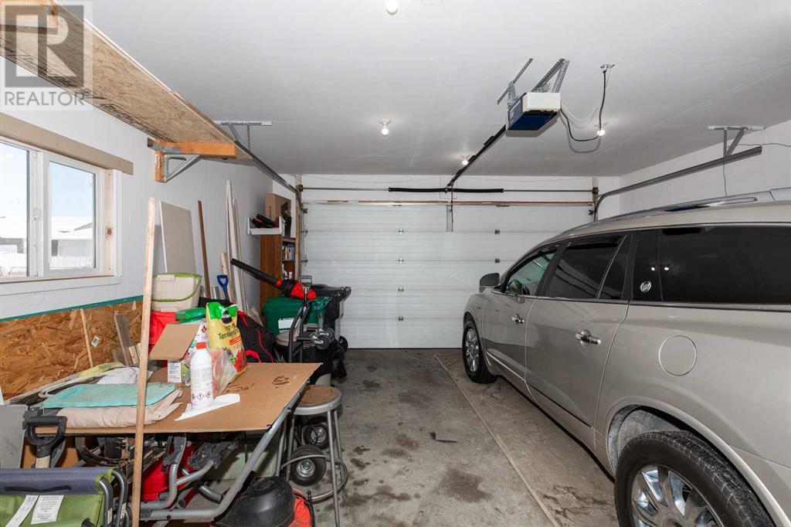5 Bedroom
3 Bathroom
1040 sqft
Bi-Level
Central Air Conditioning
Forced Air
Landscaped, Lawn, Underground Sprinkler
$409,900
Here is an IMMACULATE bi-level located in the family friendly community of Mountain Heights! Just a few finishing touches down and you've got a 3 + 2 bedroom , 2.5 bathroom home that has been lovingly maintained. Many updates including flooring, paint, the hot water tank and window tint & blinds. This one also features NO POLY B. It was all replaced and updated about 8 years ago! There's a large kitchen with island, ample dining space, a spacious main floor living room and beautifully updated laminated flooring. The master bedroom has a 2 piece ensuite as well. Downstairs has one finished bedroom, and is about 80% complete to have another bedroom, huge family room and 3 piece bathroom (the bathroom is in working order). There's a large storage room with cabinets & under the stair storage as well. Situated on a large corner lot that is beautifully landscaped, a double HEATED detached garage, large driveway and potential for RV parking. Walking distance to schools, shopping and a playground. This is a must see! (id:48985)
Property Details
|
MLS® Number
|
A2196347 |
|
Property Type
|
Single Family |
|
Community Name
|
Mountain Heights |
|
Amenities Near By
|
Playground, Schools, Shopping |
|
Features
|
Treed, Other |
|
Parking Space Total
|
4 |
|
Plan
|
9112071 |
Building
|
Bathroom Total
|
3 |
|
Bedrooms Above Ground
|
3 |
|
Bedrooms Below Ground
|
2 |
|
Bedrooms Total
|
5 |
|
Appliances
|
Washer, Refrigerator, Dishwasher, Stove, Dryer, Microwave |
|
Architectural Style
|
Bi-level |
|
Basement Development
|
Partially Finished |
|
Basement Type
|
Full (partially Finished) |
|
Constructed Date
|
1993 |
|
Construction Style Attachment
|
Detached |
|
Cooling Type
|
Central Air Conditioning |
|
Exterior Finish
|
Vinyl Siding |
|
Flooring Type
|
Carpeted, Laminate, Linoleum |
|
Foundation Type
|
Poured Concrete |
|
Half Bath Total
|
1 |
|
Heating Type
|
Forced Air |
|
Size Interior
|
1040 Sqft |
|
Total Finished Area
|
1040 Sqft |
|
Type
|
House |
Parking
Land
|
Acreage
|
No |
|
Fence Type
|
Fence |
|
Land Amenities
|
Playground, Schools, Shopping |
|
Landscape Features
|
Landscaped, Lawn, Underground Sprinkler |
|
Size Depth
|
39.01 M |
|
Size Frontage
|
14.32 M |
|
Size Irregular
|
5827.00 |
|
Size Total
|
5827 Sqft|4,051 - 7,250 Sqft |
|
Size Total Text
|
5827 Sqft|4,051 - 7,250 Sqft |
|
Zoning Description
|
R-l |
Rooms
| Level |
Type |
Length |
Width |
Dimensions |
|
Basement |
Family Room |
|
|
19.25 Ft x 11.75 Ft |
|
Basement |
Bedroom |
|
|
9.50 Ft x 11.33 Ft |
|
Basement |
Bedroom |
|
|
10.92 Ft x 11.67 Ft |
|
Basement |
3pc Bathroom |
|
|
.00 Ft x .00 Ft |
|
Basement |
Storage |
|
|
8.25 Ft x 7.08 Ft |
|
Main Level |
Living Room |
|
|
13.75 Ft x 11.75 Ft |
|
Main Level |
Kitchen |
|
|
7.50 Ft x 9.33 Ft |
|
Main Level |
Other |
|
|
9.33 Ft x 11.00 Ft |
|
Main Level |
Bedroom |
|
|
10.33 Ft x 9.58 Ft |
|
Main Level |
Bedroom |
|
|
10.42 Ft x 9.83 Ft |
|
Main Level |
4pc Bathroom |
|
|
.00 Ft x .00 Ft |
|
Main Level |
Primary Bedroom |
|
|
11.00 Ft x 11.83 Ft |
|
Main Level |
2pc Bathroom |
|
|
.00 Ft x .00 Ft |
https://www.realtor.ca/real-estate/27940417/30-mt-blakiston-road-w-lethbridge-mountain-heights











