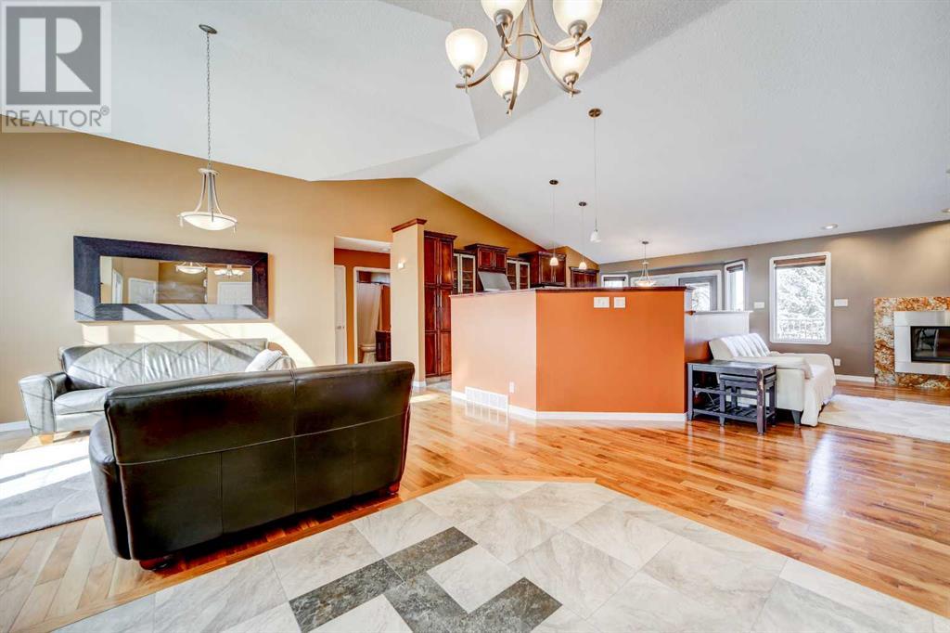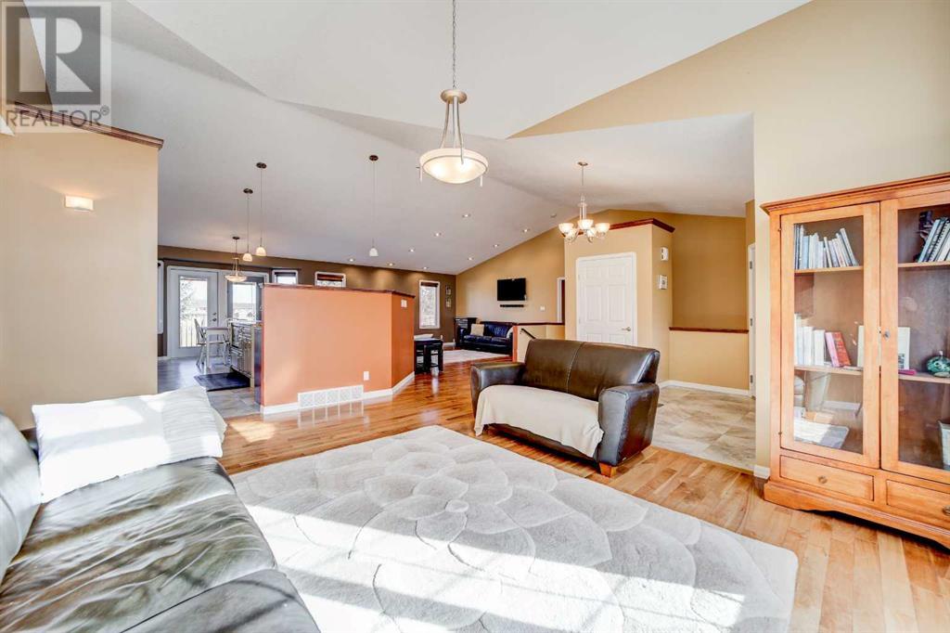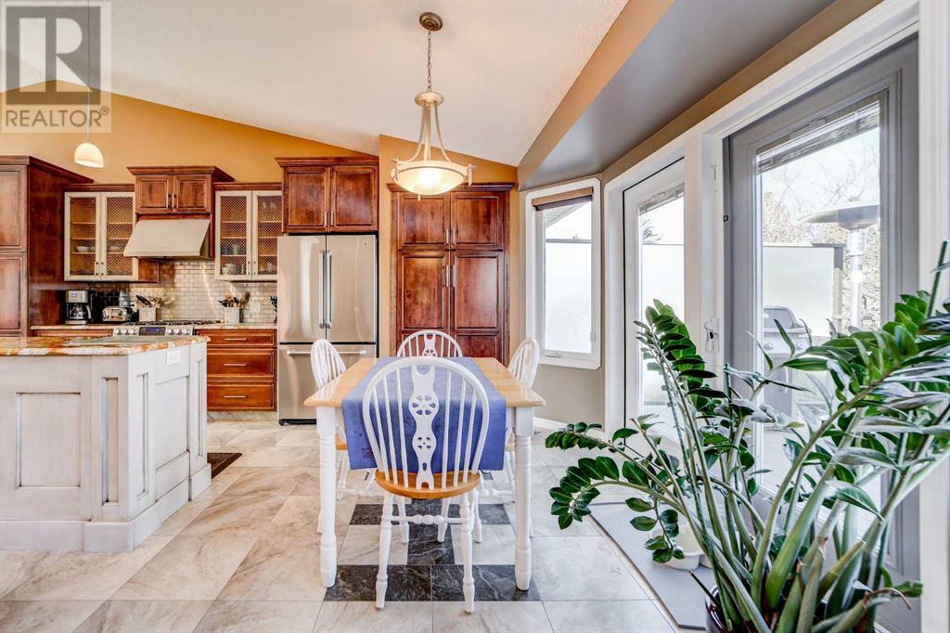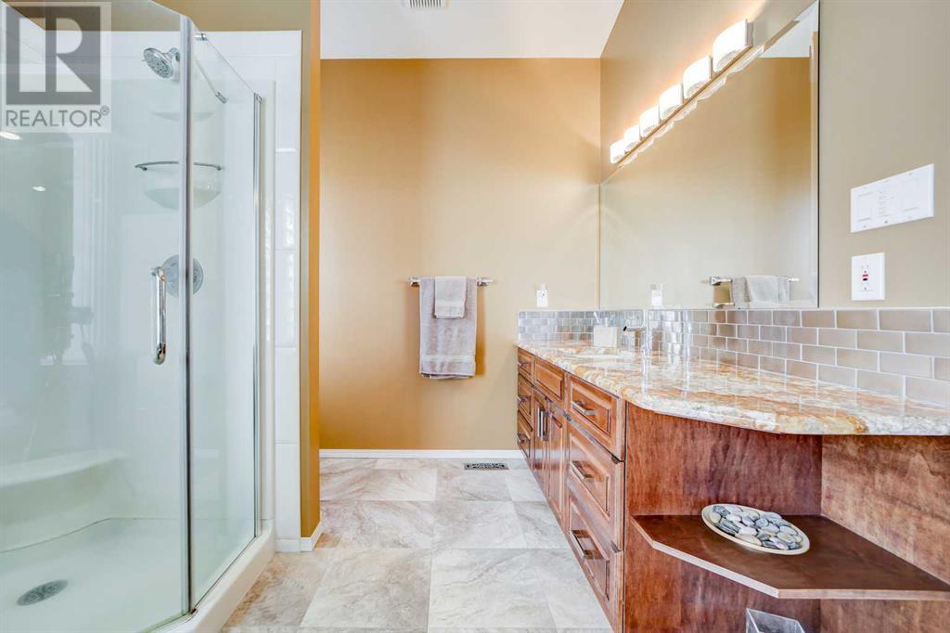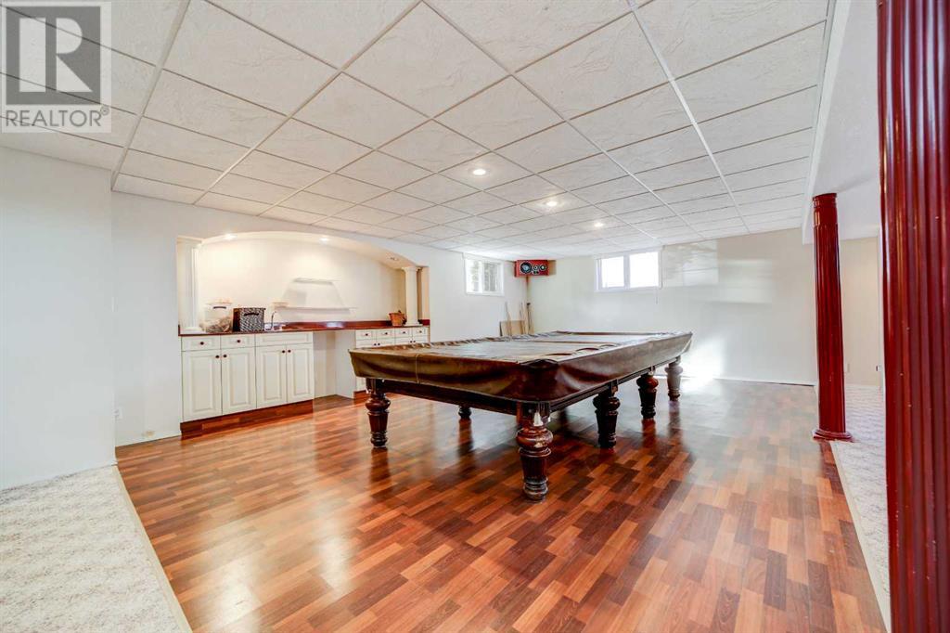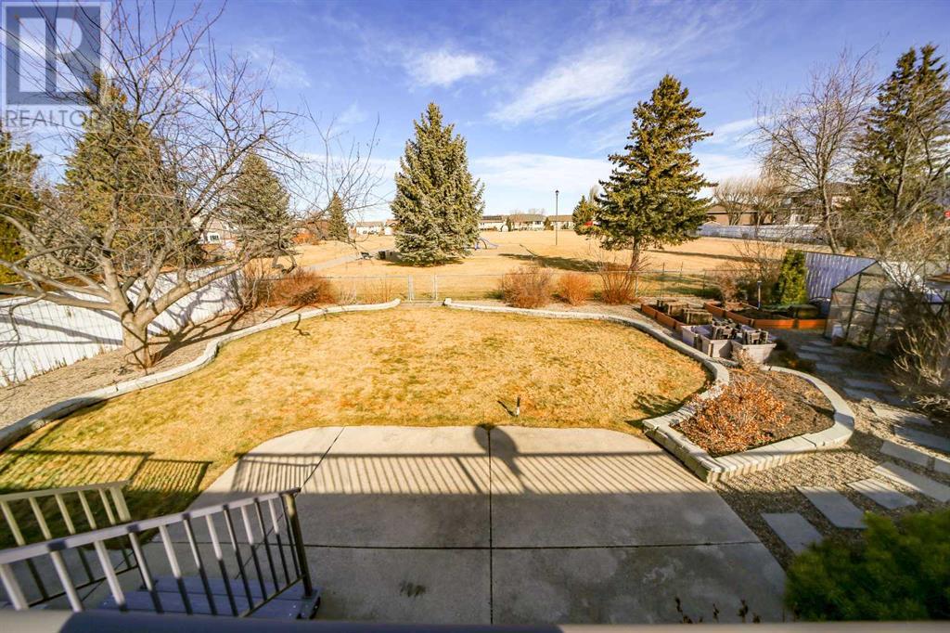4 Bedroom
3 Bathroom
1,785 ft2
Bungalow
Fireplace
Central Air Conditioning
Forced Air
Landscaped, Underground Sprinkler
$519,900
Some homes just have that special feeling—and this is one of them.Lovingly cared for by its second owners for many years, this home has been more than just a place to live; it’s been a cherished retreat, filled with warmth, memories, and thoughtful details at every turn. Homes like this don’t come along often, and when they do, they don’t last.With 1,785 sq. ft. above ground and a fully finished walkout basement, this home was designed for both comfort and functionality. The vaulted ceilings create an inviting, open feel, while the gas fireplace makes the living space cozy and welcoming. The kitchen is a true standout, featuring marble countertops, an island with a second sink, two pantries, and ample cabinetry—perfect for hosting, cooking, and making memories.The primary suite is a private oasis, complete with a walk-in closet, a 4-piece en-suite with a jetted tub, and French doors leading to the deck. Downstairs, the expansive family room, wet bar, and snooker table set the scene for fun and relaxation, while thoughtful details—like insulated basement ceilings for noise reduction and in floor heating ensure year round comfort.But what truly makes this property special is its outdoor setting. The 500 sq. ft. maintenance free deck offers the perfect spot to unwind, all the while overlooking a beautiful park with a playground and walking paths just beyond the backyard. The aggregate driveway, heated garage, and extra parking pad provide ample space, even for a large trailer.The current owners have poured love and care into this home, and now it’s ready for someone new to appreciate everything it has to offer. If you’ve been searching for a home that’s been truly cherished—one that combines thoughtful design with an incredible location—this is your chance.Opportunities like this don’t come often. Don’t wait to see it for yourself! (id:48985)
Property Details
|
MLS® Number
|
A2197709 |
|
Property Type
|
Single Family |
|
Amenities Near By
|
Playground, Schools |
|
Features
|
Wet Bar, French Door |
|
Parking Space Total
|
6 |
|
Plan
|
9311561 |
|
Structure
|
Deck |
Building
|
Bathroom Total
|
3 |
|
Bedrooms Above Ground
|
3 |
|
Bedrooms Below Ground
|
1 |
|
Bedrooms Total
|
4 |
|
Appliances
|
See Remarks |
|
Architectural Style
|
Bungalow |
|
Basement Development
|
Finished |
|
Basement Type
|
Full (finished) |
|
Constructed Date
|
1994 |
|
Construction Style Attachment
|
Detached |
|
Cooling Type
|
Central Air Conditioning |
|
Exterior Finish
|
Stucco |
|
Fireplace Present
|
Yes |
|
Fireplace Total
|
2 |
|
Flooring Type
|
Carpeted, Hardwood, Laminate, Tile |
|
Foundation Type
|
Wood |
|
Heating Type
|
Forced Air |
|
Stories Total
|
1 |
|
Size Interior
|
1,785 Ft2 |
|
Total Finished Area
|
1785 Sqft |
|
Type
|
House |
Parking
Land
|
Acreage
|
No |
|
Fence Type
|
Fence |
|
Land Amenities
|
Playground, Schools |
|
Landscape Features
|
Landscaped, Underground Sprinkler |
|
Size Depth
|
40.99 M |
|
Size Frontage
|
21.94 M |
|
Size Irregular
|
9687.00 |
|
Size Total
|
9687 Sqft|7,251 - 10,889 Sqft |
|
Size Total Text
|
9687 Sqft|7,251 - 10,889 Sqft |
|
Zoning Description
|
R-1 |
Rooms
| Level |
Type |
Length |
Width |
Dimensions |
|
Basement |
3pc Bathroom |
|
|
11.83 Ft x 4.33 Ft |
|
Basement |
Bedroom |
|
|
11.83 Ft x 16.83 Ft |
|
Basement |
Recreational, Games Room |
|
|
32.67 Ft x 32.50 Ft |
|
Basement |
Storage |
|
|
16.58 Ft x 15.25 Ft |
|
Main Level |
4pc Bathroom |
|
|
5.00 Ft x 8.58 Ft |
|
Main Level |
4pc Bathroom |
|
|
14.75 Ft x 12.50 Ft |
|
Main Level |
Bedroom |
|
|
11.17 Ft x 10.08 Ft |
|
Main Level |
Bedroom |
|
|
13.67 Ft x 10.00 Ft |
|
Main Level |
Dining Room |
|
|
9.08 Ft x 14.08 Ft |
|
Main Level |
Family Room |
|
|
19.75 Ft x 15.33 Ft |
|
Main Level |
Foyer |
|
|
10.25 Ft x 10.58 Ft |
|
Main Level |
Kitchen |
|
|
10.67 Ft x 13.83 Ft |
|
Main Level |
Living Room |
|
|
18.67 Ft x 12.67 Ft |
|
Main Level |
Primary Bedroom |
|
|
14.17 Ft x 12.50 Ft |
|
Main Level |
Other |
|
|
10.33 Ft x 6.00 Ft |
https://www.realtor.ca/real-estate/27967568/4713-60-avenue-taber






