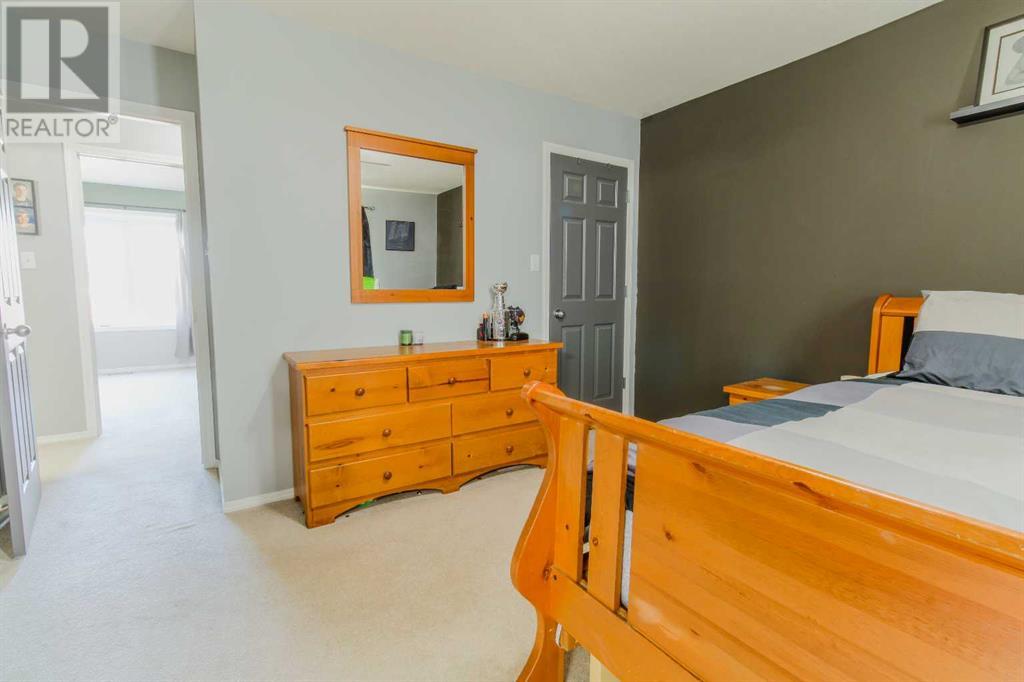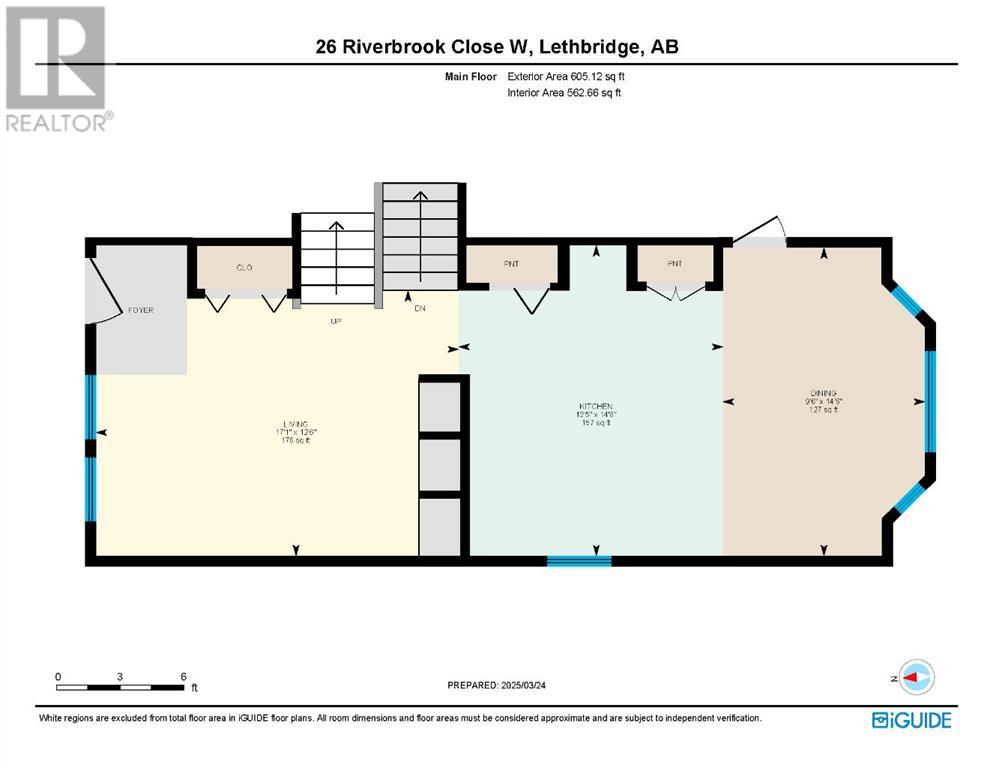4 Bedroom
3 Bathroom
1,219 ft2
4 Level
Central Air Conditioning
Forced Air
Landscaped, Lawn
$465,000
Welcome to 26 Riverbrook Close W, a beautifully designed four-level split home offering 1,219 square feet of thoughtfully planned living space. This property is perfect for families, featuring a spacious interior, ample storage, and great outdoor amenities.The main level welcomes you with a bright and open kitchen and dining area, perfect for family meals and entertaining. Adjacent to this space is a cozy living room, providing a comfortable setting for relaxation.On the first upper level, the primary bedroom features a walk-in closet and a private 4-piece ensuite. Two additional bedrooms and a second 4-piece bathroom complete this level, offering plenty of space for family members or guests.Just a few steps down, the lower level boasts a large family room, an additional bedroom, a 3-piece bathroom, and a dedicated laundry area. This level provides a versatile space for gatherings, movie nights, or a quiet retreat.The basement offers even more flexibility with a den and plenty of storage space, ideal for keeping your home organized.Outside, the fully fenced backyard features a deck with a hot tub, creating a perfect setting for outdoor enjoyment. The 24’x24’ detached garage provides secure parking and extra storage, while the 26-foot-long RV parking pad ensures there’s room for all your vehicles and outdoor gear.Located in a desirable neighborhood, this home offers a great balance of space, functionality, and comfort. (id:48985)
Property Details
|
MLS® Number
|
A2205154 |
|
Property Type
|
Single Family |
|
Community Name
|
Riverstone |
|
Amenities Near By
|
Park, Playground, Schools, Shopping |
|
Features
|
Back Lane |
|
Parking Space Total
|
4 |
|
Plan
|
0010942 |
|
Structure
|
Deck |
Building
|
Bathroom Total
|
3 |
|
Bedrooms Above Ground
|
4 |
|
Bedrooms Total
|
4 |
|
Appliances
|
Washer, Refrigerator, Dishwasher, Stove, Dryer |
|
Architectural Style
|
4 Level |
|
Basement Development
|
Partially Finished |
|
Basement Type
|
Full (partially Finished) |
|
Constructed Date
|
2001 |
|
Construction Style Attachment
|
Detached |
|
Cooling Type
|
Central Air Conditioning |
|
Exterior Finish
|
Stone, Vinyl Siding |
|
Flooring Type
|
Carpeted, Laminate |
|
Foundation Type
|
Poured Concrete |
|
Heating Type
|
Forced Air |
|
Size Interior
|
1,219 Ft2 |
|
Total Finished Area
|
1219 Sqft |
|
Type
|
House |
Parking
Land
|
Acreage
|
No |
|
Fence Type
|
Fence |
|
Land Amenities
|
Park, Playground, Schools, Shopping |
|
Landscape Features
|
Landscaped, Lawn |
|
Size Depth
|
35.05 M |
|
Size Frontage
|
12.8 M |
|
Size Irregular
|
4822.00 |
|
Size Total
|
4822 Sqft|4,051 - 7,250 Sqft |
|
Size Total Text
|
4822 Sqft|4,051 - 7,250 Sqft |
|
Zoning Description
|
R-l |
Rooms
| Level |
Type |
Length |
Width |
Dimensions |
|
Second Level |
4pc Bathroom |
|
|
Measurements not available |
|
Second Level |
4pc Bathroom |
|
|
Measurements not available |
|
Second Level |
Bedroom |
|
|
8.83 Ft x 11.08 Ft |
|
Second Level |
Bedroom |
|
|
8.75 Ft x 11.08 Ft |
|
Second Level |
Primary Bedroom |
|
|
12.67 Ft x 15.50 Ft |
|
Second Level |
Other |
|
|
5.25 Ft x 3.25 Ft |
|
Third Level |
3pc Bathroom |
|
|
Measurements not available |
|
Third Level |
Bedroom |
|
|
10.50 Ft x 10.92 Ft |
|
Third Level |
Family Room |
|
|
17.33 Ft x 16.33 Ft |
|
Third Level |
Laundry Room |
|
|
6.50 Ft x 6.50 Ft |
|
Basement |
Den |
|
|
13.25 Ft x 15.75 Ft |
|
Basement |
Storage |
|
|
13.83 Ft x 8.67 Ft |
|
Basement |
Furnace |
|
|
9.42 Ft x 11.58 Ft |
|
Main Level |
Dining Room |
|
|
14.50 Ft x 9.50 Ft |
|
Main Level |
Kitchen |
|
|
14.67 Ft x 12.42 Ft |
|
Main Level |
Living Room |
|
|
12.50 Ft x 17.08 Ft |
https://www.realtor.ca/real-estate/28070091/26-riverbrook-close-w-lethbridge-riverstone












































