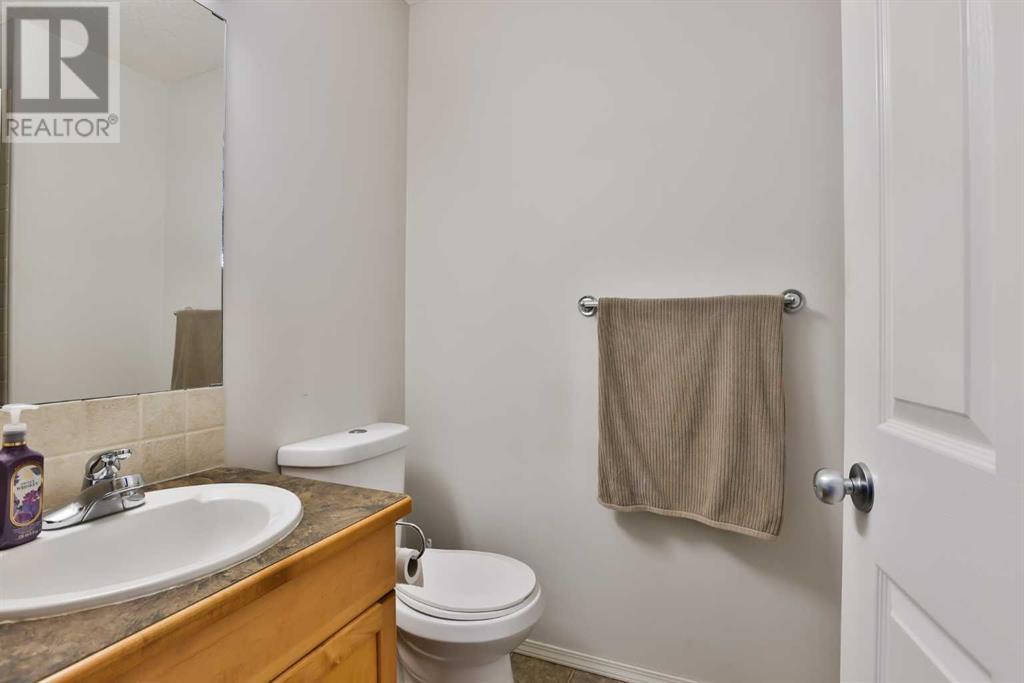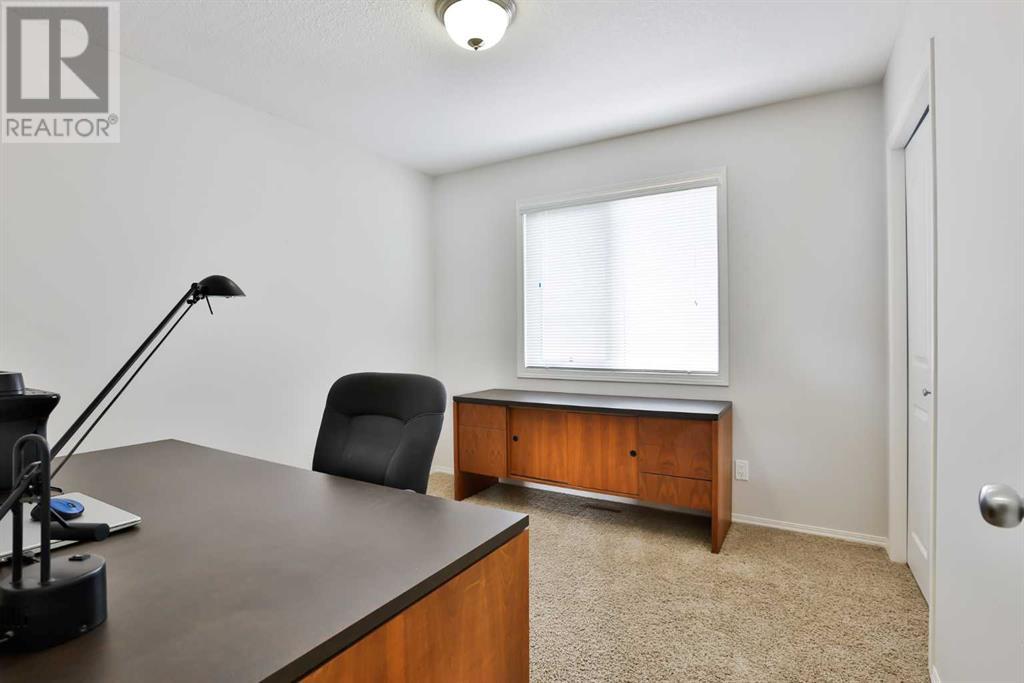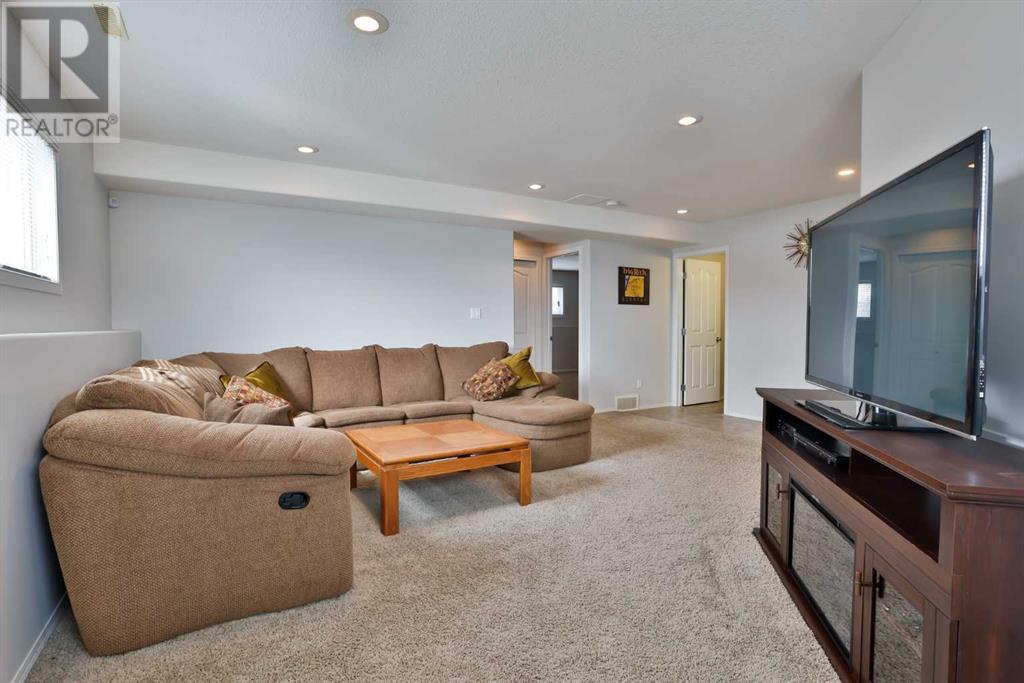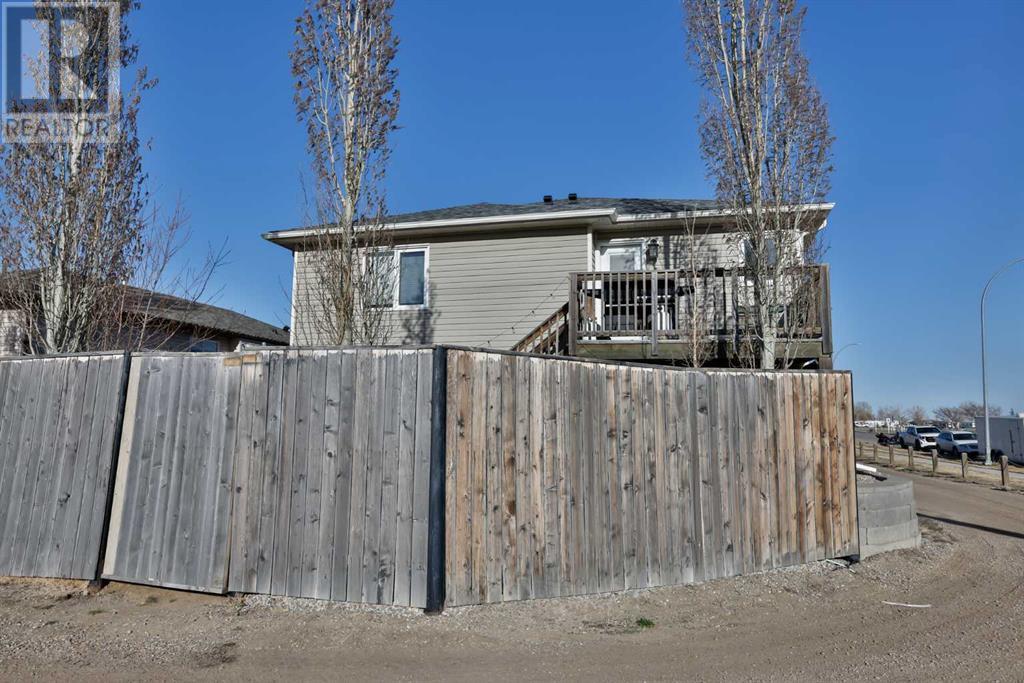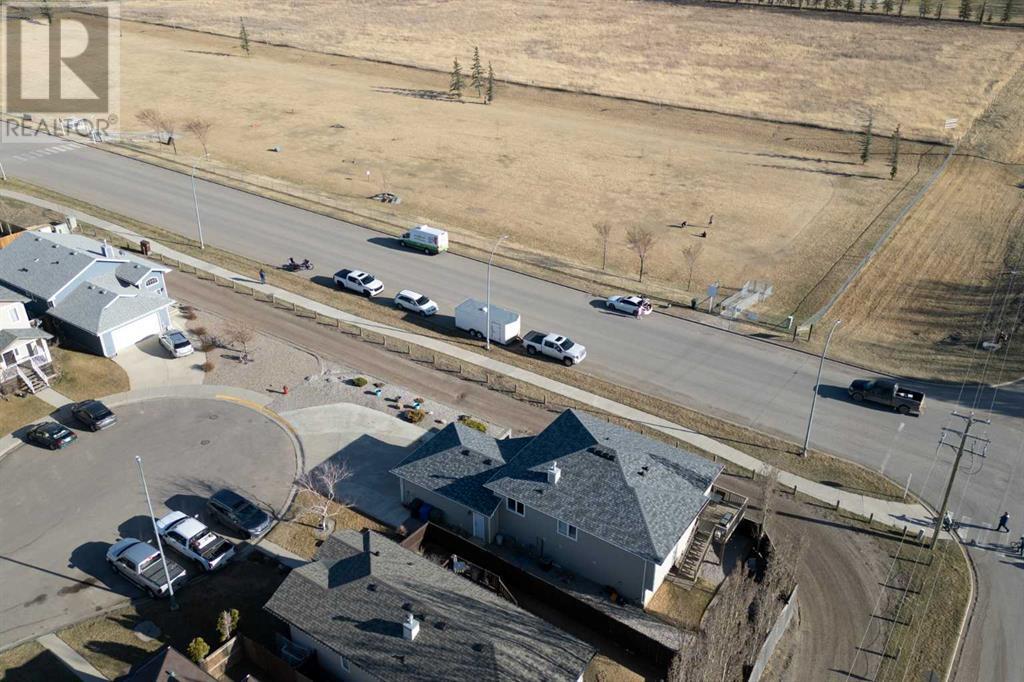5 Bedroom
3 Bathroom
1,215 ft2
Bi-Level
Central Air Conditioning
Forced Air
Landscaped
$474,900
This spacious 1,200 sq. ft. bi-level home is a rare find—offering 5 bedrooms, 3 full bathrooms, and a double-attached garage in a truly unique Coaldale location. Built in 2007 by Destiny Homes, this fully developed property is directly adjacent to the Coaldale dog park and campground, providing a peaceful setting with only one direct neighbour and lane access on two sides. Inside, you’ll find an open layout with 3 bedrooms up and 2 more down, including a generous primary suite with a full 3-piece ensuite. The heart of the home features warm Adora cabinetry, bright and open living areas including a spacious lower-level family room—perfect for relaxing or entertaining. The basement also includes a large laundry room with plenty of extra storage. What really sets this property apart is the incredible parking flexibility—room for your vehicles, toys, RVs, or campers with ease. It's a little like country living right in town! All appliances and central A/C are included in the asking price. With space, comfort, and location, this is a perfect fit for a growing family. Don’t miss out—call your Realtor®? today! (id:48985)
Property Details
|
MLS® Number
|
A2209274 |
|
Property Type
|
Single Family |
|
Amenities Near By
|
Park, Water Nearby |
|
Community Features
|
Lake Privileges |
|
Features
|
Cul-de-sac, Back Lane, Pvc Window, No Neighbours Behind |
|
Parking Space Total
|
5 |
|
Plan
|
0512681 |
|
Structure
|
Deck |
Building
|
Bathroom Total
|
3 |
|
Bedrooms Above Ground
|
3 |
|
Bedrooms Below Ground
|
2 |
|
Bedrooms Total
|
5 |
|
Appliances
|
See Remarks |
|
Architectural Style
|
Bi-level |
|
Basement Development
|
Finished |
|
Basement Type
|
Full (finished) |
|
Constructed Date
|
2007 |
|
Construction Material
|
Wood Frame |
|
Construction Style Attachment
|
Detached |
|
Cooling Type
|
Central Air Conditioning |
|
Exterior Finish
|
Vinyl Siding |
|
Flooring Type
|
Carpeted, Linoleum |
|
Foundation Type
|
Poured Concrete |
|
Heating Type
|
Forced Air |
|
Stories Total
|
1 |
|
Size Interior
|
1,215 Ft2 |
|
Total Finished Area
|
1215 Sqft |
|
Type
|
House |
Parking
Land
|
Acreage
|
No |
|
Fence Type
|
Fence |
|
Land Amenities
|
Park, Water Nearby |
|
Landscape Features
|
Landscaped |
|
Size Depth
|
31.17 M |
|
Size Frontage
|
14.5 M |
|
Size Irregular
|
519.88 |
|
Size Total
|
519.88 M2|4,051 - 7,250 Sqft |
|
Size Total Text
|
519.88 M2|4,051 - 7,250 Sqft |
|
Zoning Description
|
Res |
Rooms
| Level |
Type |
Length |
Width |
Dimensions |
|
Basement |
3pc Bathroom |
|
|
9.58 Ft x 4.92 Ft |
|
Basement |
Bedroom |
|
|
14.33 Ft x 15.50 Ft |
|
Basement |
Bedroom |
|
|
12.33 Ft x 15.50 Ft |
|
Basement |
Family Room |
|
|
19.58 Ft x 17.75 Ft |
|
Basement |
Furnace |
|
|
9.58 Ft x 12.92 Ft |
|
Main Level |
3pc Bathroom |
|
|
4.83 Ft x 7.58 Ft |
|
Main Level |
4pc Bathroom |
|
|
4.83 Ft x 7.83 Ft |
|
Main Level |
Bedroom |
|
|
10.17 Ft x 12.25 Ft |
|
Main Level |
Bedroom |
|
|
10.17 Ft x 9.83 Ft |
|
Main Level |
Other |
|
|
11.50 Ft x 7.75 Ft |
|
Main Level |
Kitchen |
|
|
11.50 Ft x 12.08 Ft |
|
Main Level |
Living Room |
|
|
11.92 Ft x 15.08 Ft |
|
Main Level |
Primary Bedroom |
|
|
13.58 Ft x 15.50 Ft |
https://www.realtor.ca/real-estate/28131442/1984-parkside-close-coaldale













