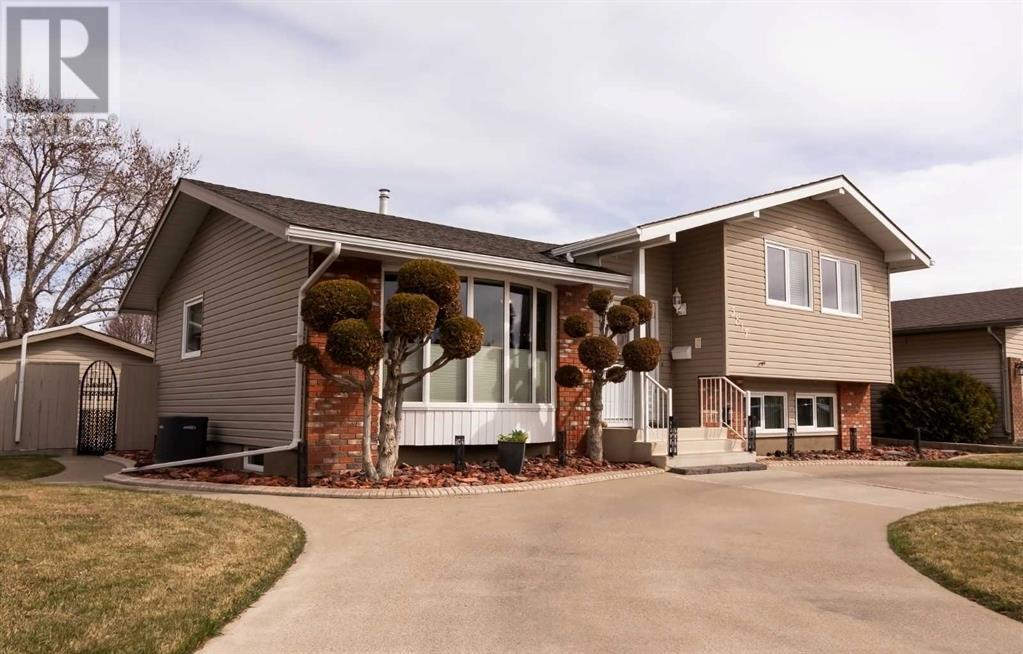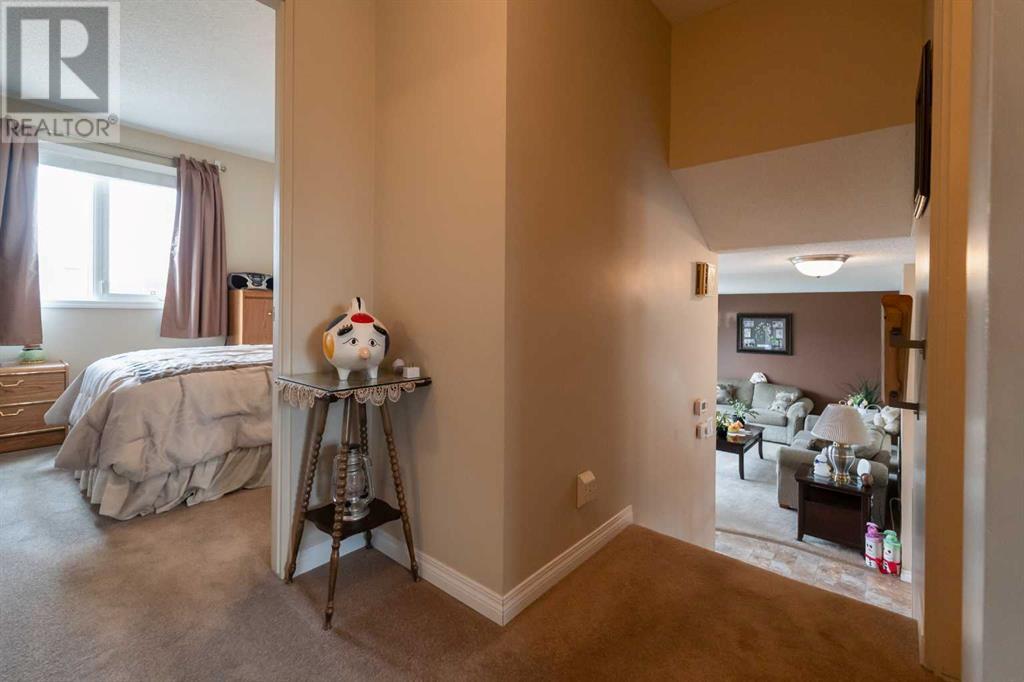4 Bedroom
3 Bathroom
1,150 ft2
4 Level
Fireplace
Central Air Conditioning
Forced Air
Landscaped, Lawn
$440,000
Welcome to 3817 Pine Crescent South, From the moment you arrive, the curb appeal stands out with a graceful blend of tan siding and red brick, accented by meticulously trimmed topiary trees. A curved driveway adds to the home’s undeniable charm.Inside, the main level greets you with a bright, inviting living room featuring soft neutral tones, plush carpeting, and a stunning bay window that frames peaceful neighbourhood views. Just steps away, the dedicated dining area sits adjacent to the kitchen, with direct access to the backyard deck—perfect for indoor-outdoor living.The kitchen is designed with warmth and practicality in mind. Rich, solid wood cabinetry, sleek black countertops, and modern black appliances create a timeless feel, while a large picture window above the sink keeps the space light and fresh.The second level features the primary bedroom, complete with a private 2-piece ensuite, along with two additional bedrooms and a well-appointed 4-piece bathroom. On the third level, a spacious family room creates a warm and inviting atmosphere, highlighted by an eye-catching brick fireplace. This level also includes a generous fourth bedroom and a convenient 3-piece bathroom. (id:48985)
Property Details
|
MLS® Number
|
A2209805 |
|
Property Type
|
Single Family |
|
Community Name
|
Redwood |
|
Amenities Near By
|
Park, Playground, Schools, Shopping, Water Nearby |
|
Community Features
|
Lake Privileges |
|
Features
|
Back Lane |
|
Parking Space Total
|
4 |
|
Plan
|
7511052 |
|
Structure
|
Deck |
Building
|
Bathroom Total
|
3 |
|
Bedrooms Above Ground
|
4 |
|
Bedrooms Total
|
4 |
|
Appliances
|
Cooktop - Electric, Dishwasher, Microwave Range Hood Combo, Oven - Built-in, Window Coverings, Garage Door Opener, Washer & Dryer |
|
Architectural Style
|
4 Level |
|
Basement Development
|
Finished |
|
Basement Type
|
Full (finished) |
|
Constructed Date
|
1977 |
|
Construction Style Attachment
|
Detached |
|
Cooling Type
|
Central Air Conditioning |
|
Exterior Finish
|
Vinyl Siding |
|
Fireplace Present
|
Yes |
|
Fireplace Total
|
1 |
|
Flooring Type
|
Carpeted, Linoleum |
|
Foundation Type
|
Poured Concrete |
|
Half Bath Total
|
1 |
|
Heating Type
|
Forced Air |
|
Size Interior
|
1,150 Ft2 |
|
Total Finished Area
|
1150 Sqft |
|
Type
|
House |
Parking
Land
|
Acreage
|
No |
|
Fence Type
|
Fence |
|
Land Amenities
|
Park, Playground, Schools, Shopping, Water Nearby |
|
Landscape Features
|
Landscaped, Lawn |
|
Size Depth
|
32 M |
|
Size Frontage
|
18.29 M |
|
Size Irregular
|
6297.00 |
|
Size Total
|
6297 Sqft|4,051 - 7,250 Sqft |
|
Size Total Text
|
6297 Sqft|4,051 - 7,250 Sqft |
|
Zoning Description
|
R-l |
Rooms
| Level |
Type |
Length |
Width |
Dimensions |
|
Second Level |
2pc Bathroom |
|
|
.00 Ft x .00 Ft |
|
Second Level |
4pc Bathroom |
|
|
.00 Ft x .00 Ft |
|
Second Level |
Bedroom |
|
|
8.58 Ft x 13.42 Ft |
|
Second Level |
Bedroom |
|
|
8.25 Ft x 10.00 Ft |
|
Second Level |
Primary Bedroom |
|
|
11.92 Ft x 10.33 Ft |
|
Third Level |
3pc Bathroom |
|
|
.00 Ft x .00 Ft |
|
Third Level |
Bedroom |
|
|
11.42 Ft x 12.08 Ft |
|
Third Level |
Family Room |
|
|
16.83 Ft x 13.50 Ft |
|
Basement |
Recreational, Games Room |
|
|
20.17 Ft x 11.42 Ft |
|
Basement |
Furnace |
|
|
21.17 Ft x 12.83 Ft |
|
Main Level |
Dining Room |
|
|
13.25 Ft x 13.08 Ft |
|
Main Level |
Kitchen |
|
|
9.33 Ft x 9.08 Ft |
|
Main Level |
Living Room |
|
|
15.42 Ft x 13.42 Ft |
https://www.realtor.ca/real-estate/28139834/3817-pine-crescent-s-lethbridge-redwood












































