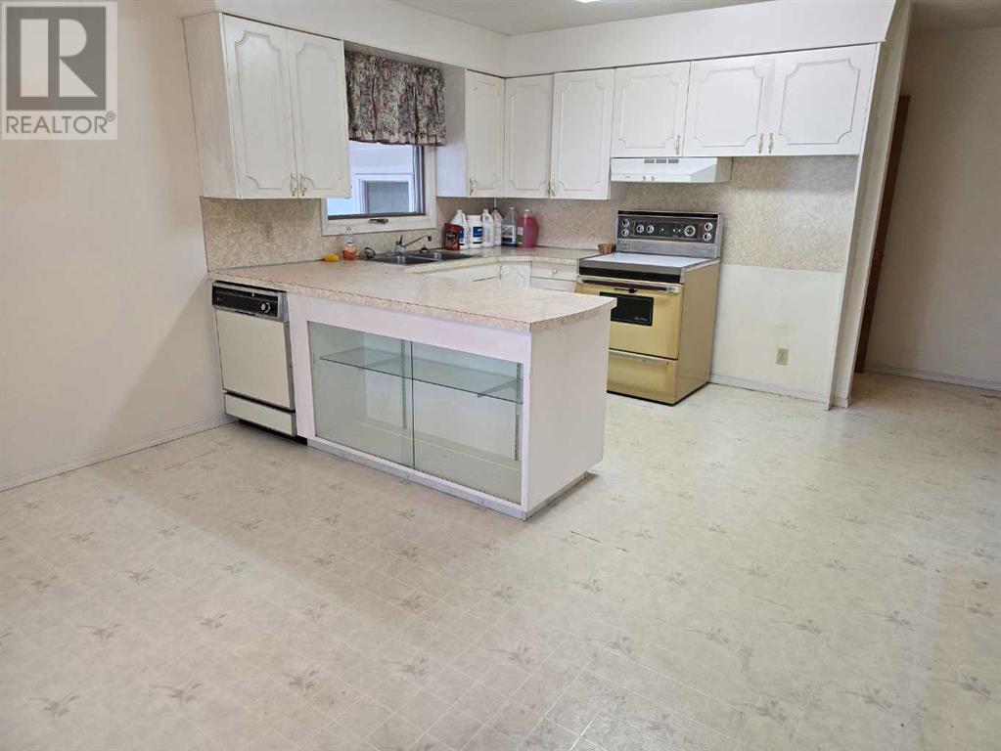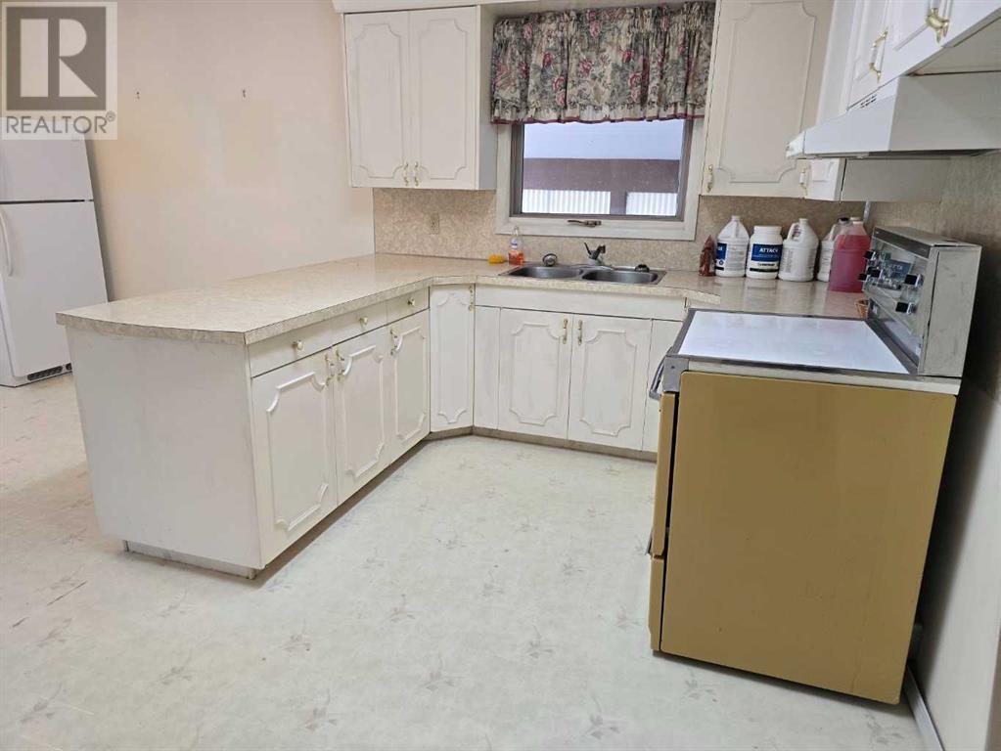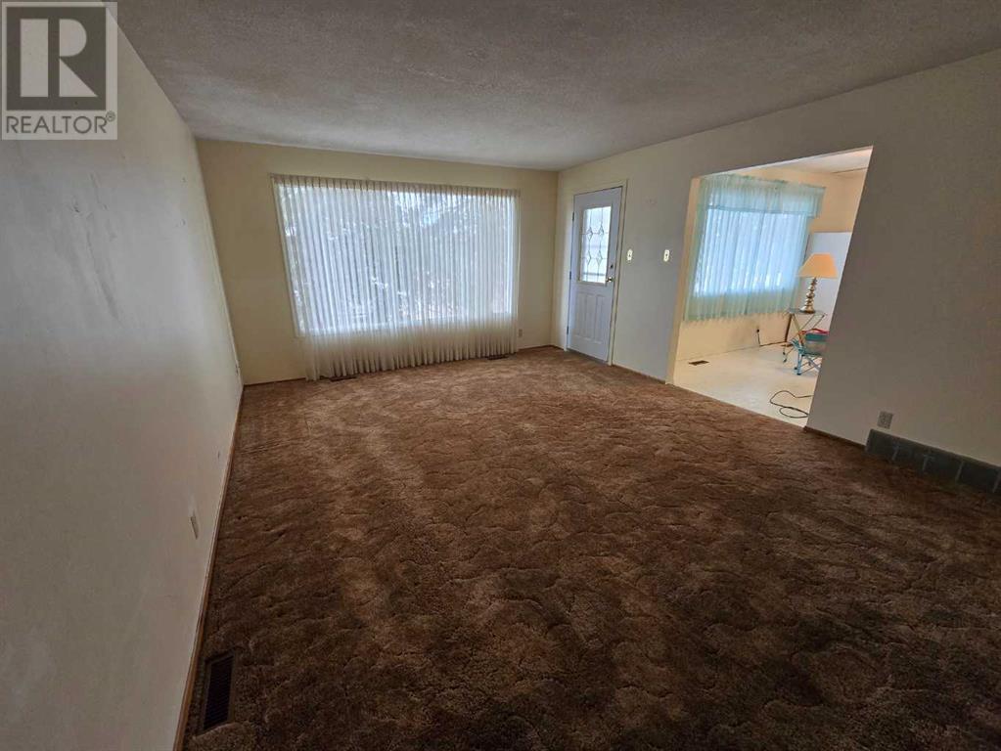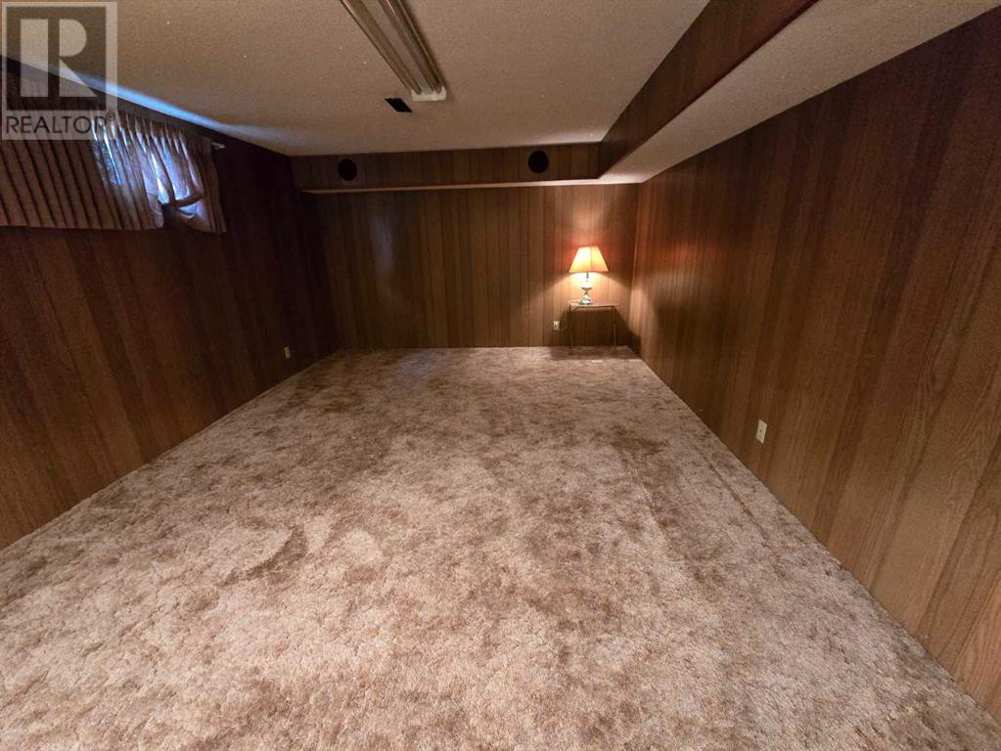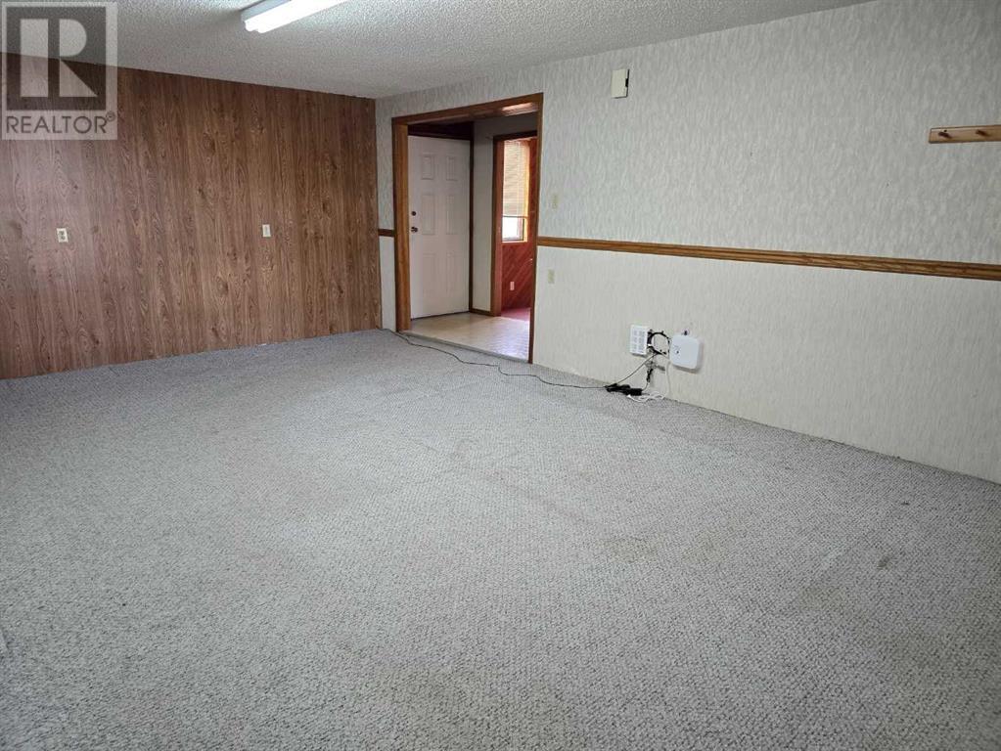1303 20 Avenue Coaldale, Alberta T1M 1A2
Contact Us
Contact us for more information
4 Bedroom
2 Bathroom
1,734 ft2
Bungalow
None
Forced Air
$299,900
Here is an affordable bungalow that has much potential. With past additions, this home has become very large, with over 1,700 sq ft on the main floor. The main floor has two bedrooms, a bathroom , a large kitchen and dining area, and a spacious living room. In addition, the main floor has a large flex room that could be used for many thing, and a room to simply to relax in. The basement features a large family room, two bedrooms, a bathroom, a storage room and a kitchenette. The lot is almost 7,000 sq ft, and has a large detached garage off the alley. This home is priced to sell, so if you're looking, come look. (id:48985)
Property Details
| MLS® Number | A2210044 |
| Property Type | Single Family |
| Amenities Near By | Schools, Shopping |
| Features | See Remarks |
| Parking Space Total | 4 |
| Plan | 6476aa |
| Structure | None |
Building
| Bathroom Total | 2 |
| Bedrooms Above Ground | 2 |
| Bedrooms Below Ground | 2 |
| Bedrooms Total | 4 |
| Appliances | Refrigerator, Dishwasher, Stove, Hood Fan, Window Coverings |
| Architectural Style | Bungalow |
| Basement Development | Finished |
| Basement Type | Full (finished) |
| Constructed Date | 1973 |
| Construction Material | Poured Concrete, Wood Frame |
| Construction Style Attachment | Detached |
| Cooling Type | None |
| Exterior Finish | Concrete |
| Flooring Type | Carpeted, Linoleum |
| Foundation Type | Poured Concrete |
| Heating Type | Forced Air |
| Stories Total | 1 |
| Size Interior | 1,734 Ft2 |
| Total Finished Area | 1734.5 Sqft |
| Type | House |
Parking
| Detached Garage | 2 |
Land
| Acreage | No |
| Fence Type | Fence |
| Land Amenities | Schools, Shopping |
| Size Depth | 42.67 M |
| Size Frontage | 15.24 M |
| Size Irregular | 6975.00 |
| Size Total | 6975 Sqft|4,051 - 7,250 Sqft |
| Size Total Text | 6975 Sqft|4,051 - 7,250 Sqft |
| Zoning Description | R-1a |
Rooms
| Level | Type | Length | Width | Dimensions |
|---|---|---|---|---|
| Lower Level | Bedroom | 13.08 Ft x 10.75 Ft | ||
| Lower Level | Bedroom | 10.17 Ft x 13.08 Ft | ||
| Lower Level | 3pc Bathroom | Measurements not available | ||
| Lower Level | Other | 10.75 Ft x 12.58 Ft | ||
| Lower Level | Family Room | 18.67 Ft x 12.42 Ft | ||
| Lower Level | Storage | Measurements not available | ||
| Main Level | Other | 18.00 Ft x 13.42 Ft | ||
| Main Level | Living Room | 13.33 Ft x 18.83 Ft | ||
| Main Level | Primary Bedroom | 13.42 Ft x 11.08 Ft | ||
| Main Level | Bedroom | 9.00 Ft x 12.50 Ft | ||
| Main Level | Great Room | 23.17 Ft x 15.00 Ft | ||
| Main Level | Other | 22.00 Ft x 8.33 Ft | ||
| Main Level | 3pc Bathroom | Measurements not available |
https://www.realtor.ca/real-estate/28147900/1303-20-avenue-coaldale




