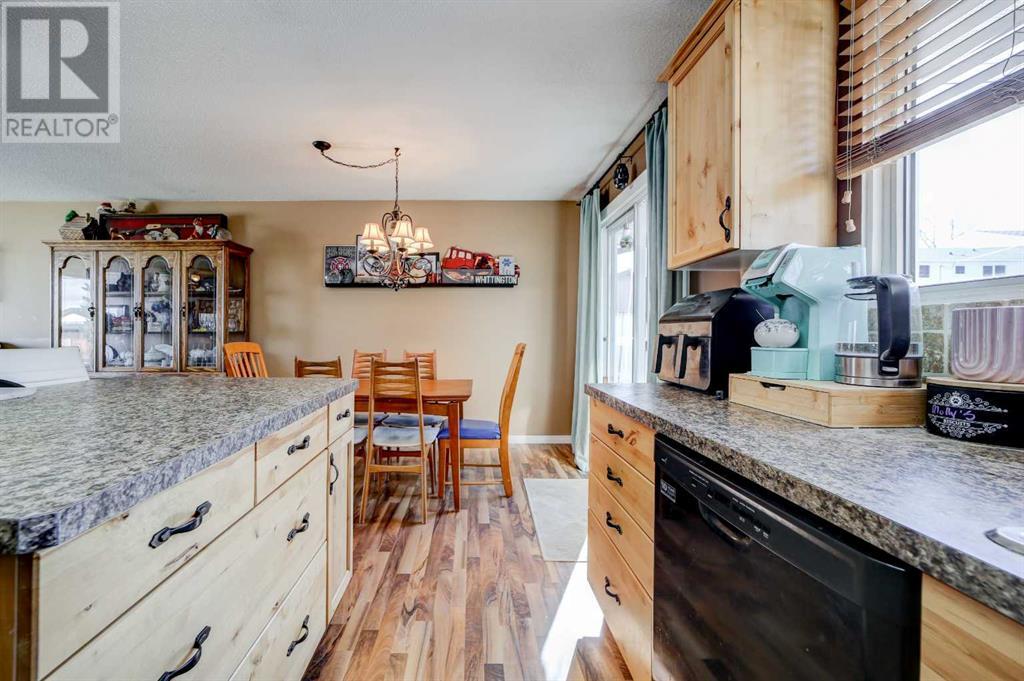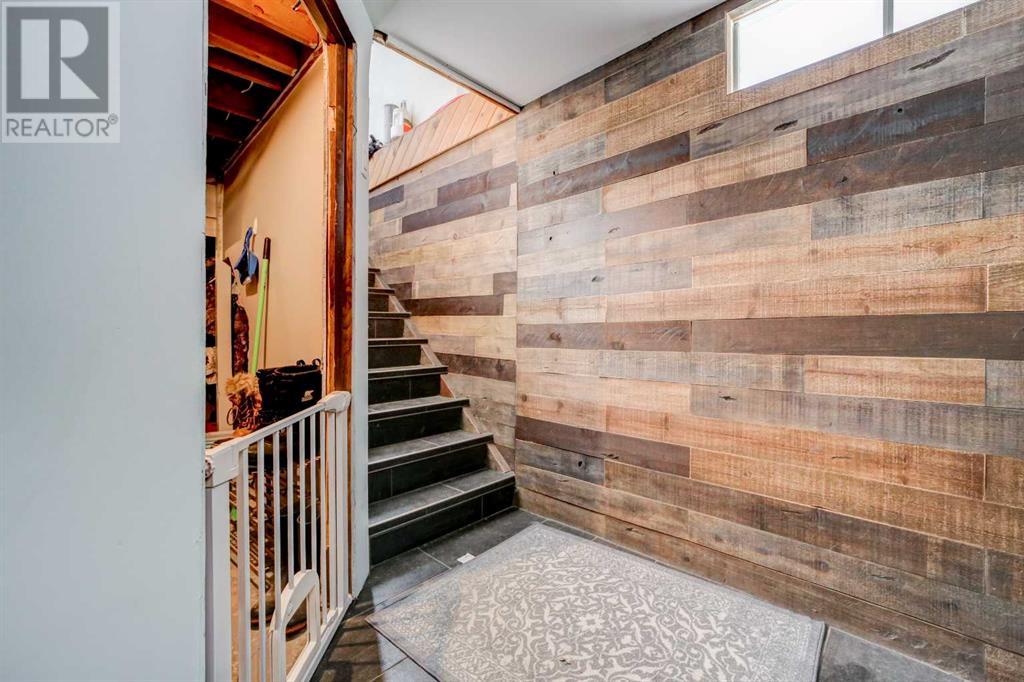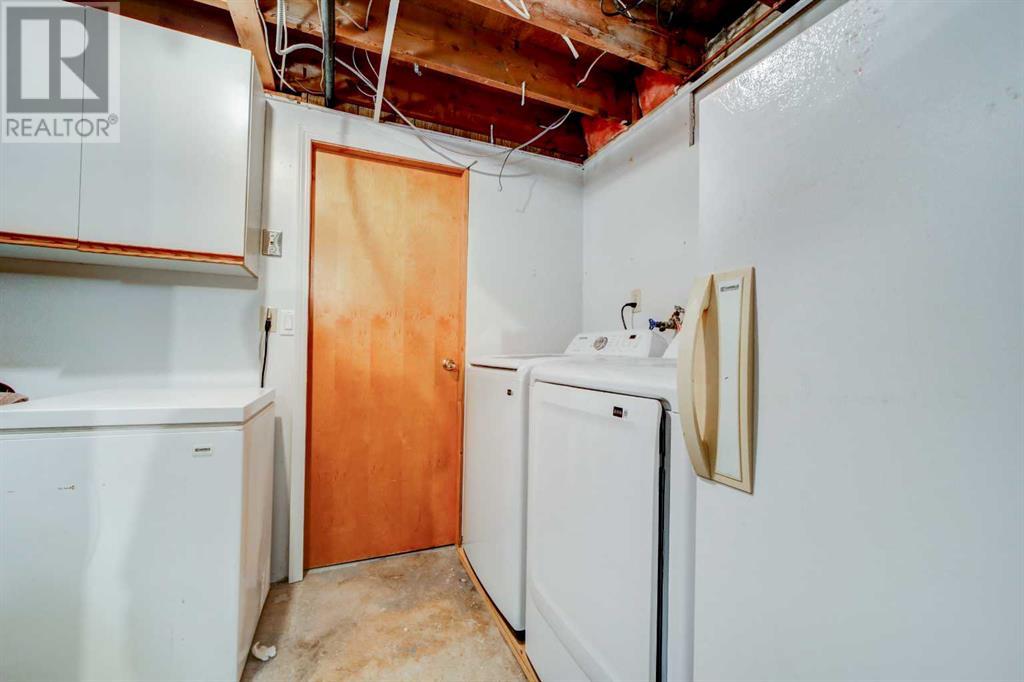3 Bedroom
2 Bathroom
1,050 ft2
Bungalow
Fireplace
None
Forced Air, Wood Stove
Lawn
$400,000
This charming three-bedroom, two-bathroom bungalow is nicely sheltered from the wind and ready for its next chapter. It features a detached double garage and a fully fenced backyard.The kitchen, dining room, and living room offer a bright, open, and welcoming atmosphere. The primary bedroom includes a bay window that adds a special touch.Downstairs, you'll find a huge family room complete with a wood-burning stove to keep it cozy. There's also a den that could easily serve as a fourth bedroom with a simple window modification, plus a great bathroom with a tiled shower and floor, a laundry room, and plenty of storage space.Outside, you can relax on the deck, soak in the hot tub, or enjoy a bonfire on a warm summer evening. In addition to the garage, the property includes a paved driveway—perfect for parking your RV or extra vehicles.This property truly has something for everyone. Contact your favourite REALTOR® to see it today! (id:48985)
Property Details
|
MLS® Number
|
A2206953 |
|
Property Type
|
Single Family |
|
Amenities Near By
|
Golf Course, Park, Playground, Recreation Nearby, Schools, Shopping |
|
Community Features
|
Golf Course Development |
|
Features
|
No Smoking Home |
|
Parking Space Total
|
4 |
|
Plan
|
7501hw |
|
Structure
|
Shed, Deck |
Building
|
Bathroom Total
|
2 |
|
Bedrooms Above Ground
|
3 |
|
Bedrooms Total
|
3 |
|
Appliances
|
Refrigerator, Dishwasher, Stove, Microwave, Window Coverings |
|
Architectural Style
|
Bungalow |
|
Basement Development
|
Finished |
|
Basement Type
|
Full (finished) |
|
Constructed Date
|
1965 |
|
Construction Style Attachment
|
Detached |
|
Cooling Type
|
None |
|
Exterior Finish
|
Stucco |
|
Fireplace Present
|
Yes |
|
Fireplace Total
|
1 |
|
Flooring Type
|
Laminate, Linoleum, Tile |
|
Foundation Type
|
Poured Concrete |
|
Heating Fuel
|
Wood |
|
Heating Type
|
Forced Air, Wood Stove |
|
Stories Total
|
1 |
|
Size Interior
|
1,050 Ft2 |
|
Total Finished Area
|
1050 Sqft |
|
Type
|
House |
Parking
|
Detached Garage
|
2 |
|
Other
|
|
|
Parking Pad
|
|
Land
|
Acreage
|
No |
|
Fence Type
|
Fence |
|
Land Amenities
|
Golf Course, Park, Playground, Recreation Nearby, Schools, Shopping |
|
Landscape Features
|
Lawn |
|
Size Frontage
|
16.76 M |
|
Size Irregular
|
6520.00 |
|
Size Total
|
6520 Sqft|4,051 - 7,250 Sqft |
|
Size Total Text
|
6520 Sqft|4,051 - 7,250 Sqft |
|
Zoning Description
|
R1 |
Rooms
| Level |
Type |
Length |
Width |
Dimensions |
|
Lower Level |
3pc Bathroom |
|
|
4.50 Ft x 9.33 Ft |
|
Lower Level |
Den |
|
|
15.17 Ft x 8.08 Ft |
|
Lower Level |
Laundry Room |
|
|
10.92 Ft x 8.17 Ft |
|
Lower Level |
Recreational, Games Room |
|
|
12.92 Ft x 29.75 Ft |
|
Lower Level |
Storage |
|
|
5.25 Ft x 8.08 Ft |
|
Lower Level |
Furnace |
|
|
7.92 Ft x 5.83 Ft |
|
Main Level |
Bedroom |
|
|
9.08 Ft x 8.92 Ft |
|
Main Level |
4pc Bathroom |
|
|
8.67 Ft x 4.92 Ft |
|
Main Level |
Bedroom |
|
|
9.25 Ft x 8.92 Ft |
|
Main Level |
Dining Room |
|
|
12.75 Ft x 8.33 Ft |
|
Main Level |
Kitchen |
|
|
12.42 Ft x 9.33 Ft |
|
Main Level |
Living Room |
|
|
12.50 Ft x 18.25 Ft |
|
Main Level |
Primary Bedroom |
|
|
14.17 Ft x 9.92 Ft |
https://www.realtor.ca/real-estate/28155050/978-schofield-street-pincher-creek































