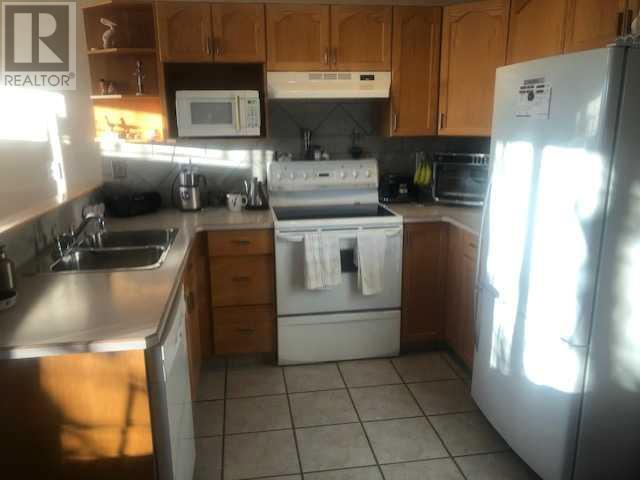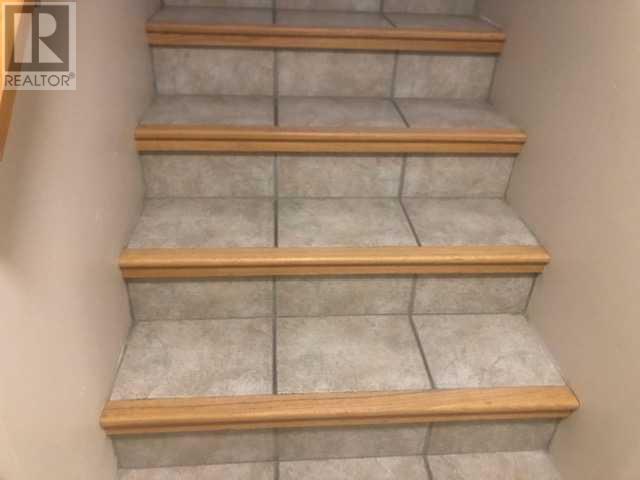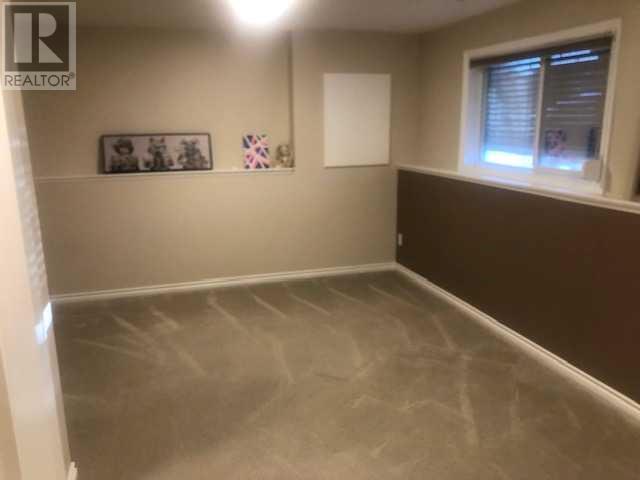290 Cougar Way N Lethbridge, Alberta T1H 6R5
Contact Us
Contact us for more information
3 Bedroom
2 Bathroom
854 ft2
Bi-Level
None
Forced Air
Landscaped
$337,500
Super Clean One Owner Home is now ready for its next owner. This Custom built half duplex was upgraded with cabinets, tile work, lighting, pocket doors ,rear entry with deck and custom matching shed. Landscaped with front Chestnut tree and great backyard apple tree. There is Pecka Roll shutters to give you peace of mind when you are way! Call the REALTOR® of your choice today! (id:48985)
Property Details
| MLS® Number | A2210547 |
| Property Type | Single Family |
| Community Name | Uplands |
| Amenities Near By | Park, Playground, Schools, Shopping, Water Nearby |
| Community Features | Lake Privileges |
| Features | See Remarks, Back Lane, No Smoking Home |
| Parking Space Total | 3 |
| Plan | 0011943 |
| Structure | Deck |
Building
| Bathroom Total | 2 |
| Bedrooms Above Ground | 2 |
| Bedrooms Below Ground | 1 |
| Bedrooms Total | 3 |
| Appliances | Refrigerator, Dishwasher, Stove, Washer & Dryer |
| Architectural Style | Bi-level |
| Basement Development | Finished |
| Basement Type | Full (finished) |
| Constructed Date | 2001 |
| Construction Material | Wood Frame |
| Construction Style Attachment | Semi-detached |
| Cooling Type | None |
| Exterior Finish | Stucco |
| Flooring Type | Carpeted, Ceramic Tile, Vinyl Plank |
| Foundation Type | Poured Concrete |
| Heating Fuel | Natural Gas |
| Heating Type | Forced Air |
| Size Interior | 854 Ft2 |
| Total Finished Area | 854 Sqft |
| Type | Duplex |
Parking
| Parking Pad |
Land
| Acreage | No |
| Fence Type | Fence |
| Land Amenities | Park, Playground, Schools, Shopping, Water Nearby |
| Landscape Features | Landscaped |
| Size Depth | 33.53 M |
| Size Frontage | 7.92 M |
| Size Irregular | 2879.00 |
| Size Total | 2879 Sqft|0-4,050 Sqft |
| Size Total Text | 2879 Sqft|0-4,050 Sqft |
| Zoning Description | R/l |
Rooms
| Level | Type | Length | Width | Dimensions |
|---|---|---|---|---|
| Lower Level | Family Room | 18.00 Ft x 11.00 Ft | ||
| Lower Level | Primary Bedroom | 20.00 Ft x 12.50 Ft | ||
| Lower Level | 4pc Bathroom | Measurements not available | ||
| Main Level | Other | 16.00 Ft x 9.00 Ft | ||
| Main Level | Bedroom | 9.83 Ft x 9.00 Ft | ||
| Main Level | Bedroom | 12.50 Ft x 11.00 Ft | ||
| Main Level | 4pc Bathroom | Measurements not available |
https://www.realtor.ca/real-estate/28156575/290-cougar-way-n-lethbridge-uplands


























