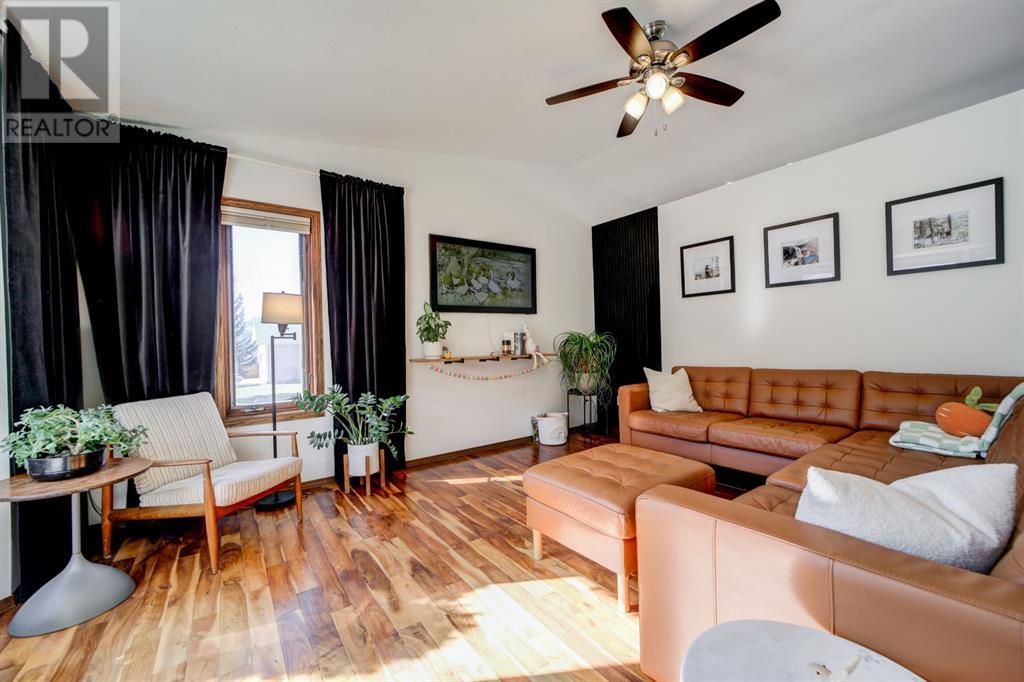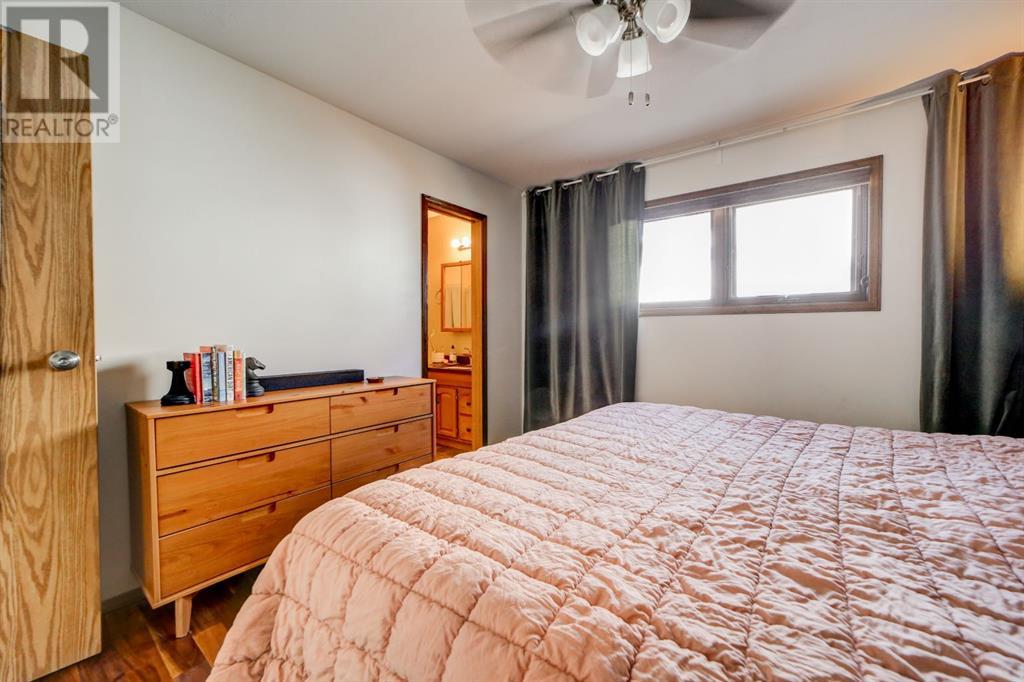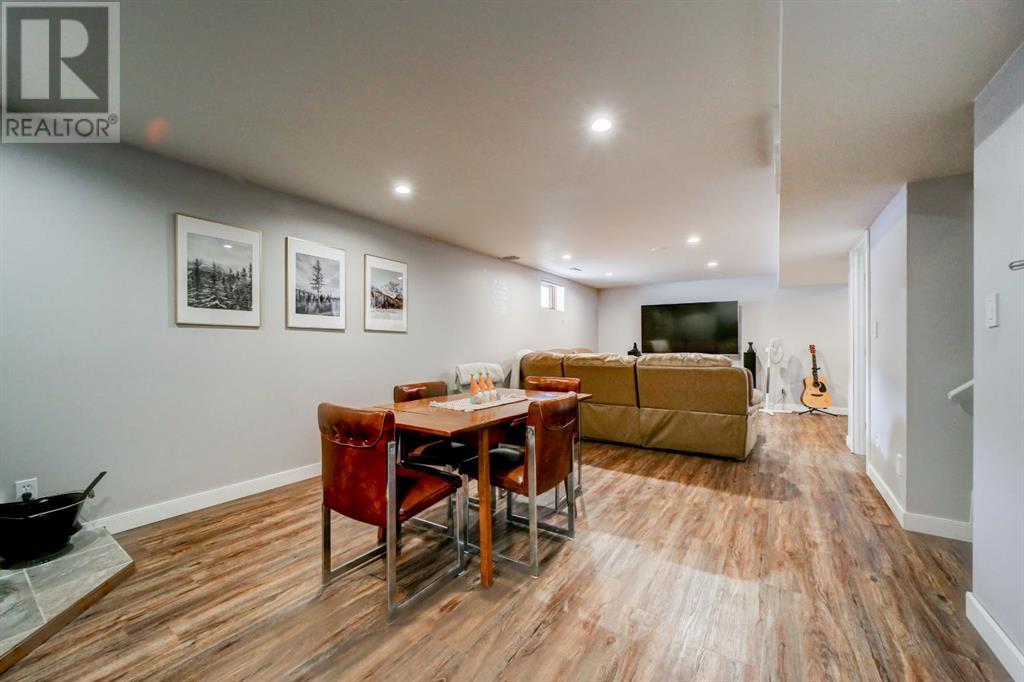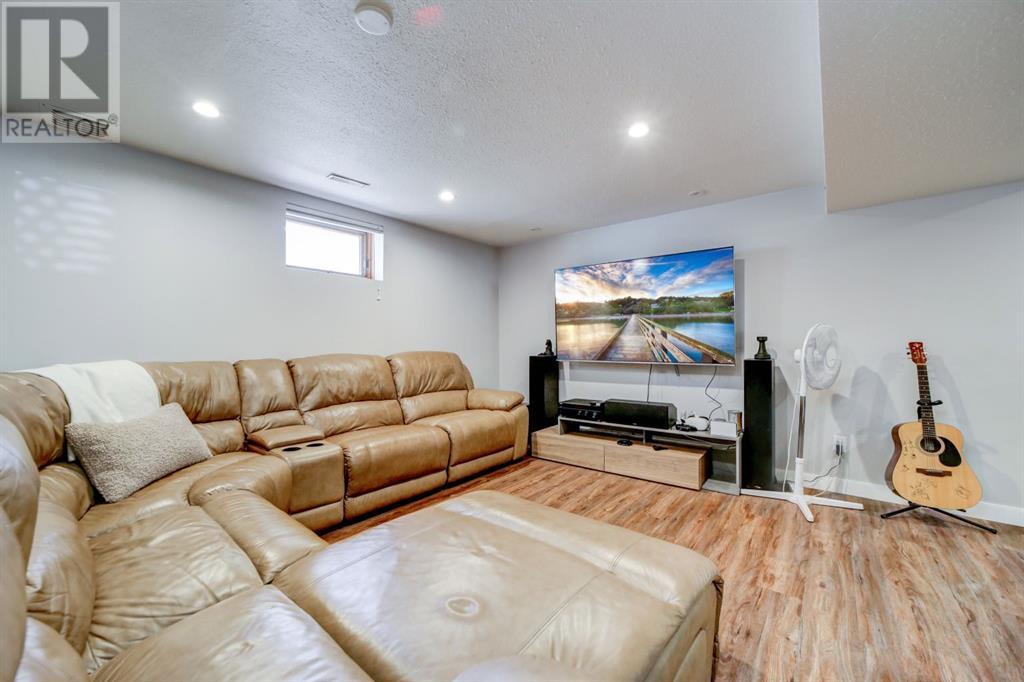3 Bedroom
3 Bathroom
1,257 ft2
Bungalow
Fireplace
Central Air Conditioning
Forced Air
Landscaped
$559,500
This charming bungalow is nestled on a spacious corner lot in a quiet, family-friendly neighborhood. The main floor features 3 well-sized bedrooms and 2 full bathrooms, offering comfortable and convenient living. The fully finished basement provides incredible potential, with 2 additional rooms that are great office/den space or potential for extra bedrooms, a third bathroom, and ample storage. Enjoy relaxing or entertaining in the private courtyard patio, perfect for summer evenings. An oversized heated 2-car detached garage adds year-round convenience and plenty of room for hobbies or storage. This home combines comfort, versatility, and a great location — a must-see! (id:48985)
Property Details
|
MLS® Number
|
A2210658 |
|
Property Type
|
Single Family |
|
Amenities Near By
|
Golf Course, Park, Playground, Schools, Shopping |
|
Community Features
|
Golf Course Development, Fishing |
|
Features
|
No Smoking Home |
|
Parking Space Total
|
6 |
|
Plan
|
8311587 |
|
Structure
|
Deck |
Building
|
Bathroom Total
|
3 |
|
Bedrooms Above Ground
|
3 |
|
Bedrooms Total
|
3 |
|
Appliances
|
Refrigerator, Range - Gas, Dishwasher, Oven, Microwave, Freezer, Garage Door Opener, Washer & Dryer |
|
Architectural Style
|
Bungalow |
|
Basement Development
|
Finished |
|
Basement Type
|
Full (finished) |
|
Constructed Date
|
1995 |
|
Construction Style Attachment
|
Detached |
|
Cooling Type
|
Central Air Conditioning |
|
Exterior Finish
|
Vinyl Siding |
|
Fireplace Present
|
Yes |
|
Fireplace Total
|
1 |
|
Flooring Type
|
Ceramic Tile, Hardwood, Laminate, Vinyl |
|
Foundation Type
|
Poured Concrete |
|
Heating Type
|
Forced Air |
|
Stories Total
|
1 |
|
Size Interior
|
1,257 Ft2 |
|
Total Finished Area
|
1257.39 Sqft |
|
Type
|
House |
Parking
|
Detached Garage
|
2 |
|
Garage
|
|
|
Heated Garage
|
|
|
Oversize
|
|
Land
|
Acreage
|
No |
|
Fence Type
|
Fence |
|
Land Amenities
|
Golf Course, Park, Playground, Schools, Shopping |
|
Landscape Features
|
Landscaped |
|
Size Depth
|
16.76 M |
|
Size Frontage
|
32 M |
|
Size Irregular
|
5721.00 |
|
Size Total
|
5721 Sqft|4,051 - 7,250 Sqft |
|
Size Total Text
|
5721 Sqft|4,051 - 7,250 Sqft |
|
Zoning Description
|
R1 |
Rooms
| Level |
Type |
Length |
Width |
Dimensions |
|
Lower Level |
3pc Bathroom |
|
|
Measurements not available |
|
Lower Level |
Office |
|
|
9.25 Ft x 8.67 Ft |
|
Lower Level |
Den |
|
|
12.92 Ft x 10.00 Ft |
|
Lower Level |
Laundry Room |
|
|
8.83 Ft x 7.17 Ft |
|
Lower Level |
Other |
|
|
25.92 Ft x 28.83 Ft |
|
Main Level |
3pc Bathroom |
|
|
Measurements not available |
|
Main Level |
4pc Bathroom |
|
|
Measurements not available |
|
Main Level |
Bedroom |
|
|
11.42 Ft x 10.33 Ft |
|
Main Level |
Bedroom |
|
|
11.42 Ft x 9.50 Ft |
|
Main Level |
Primary Bedroom |
|
|
11.92 Ft x 11.17 Ft |
|
Main Level |
Eat In Kitchen |
|
|
13.75 Ft x 16.17 Ft |
|
Main Level |
Living Room |
|
|
18.92 Ft x 16.17 Ft |
|
Main Level |
Other |
|
|
7.08 Ft x 16.17 Ft |
https://www.realtor.ca/real-estate/28168245/3026-221-street-bellevue














































