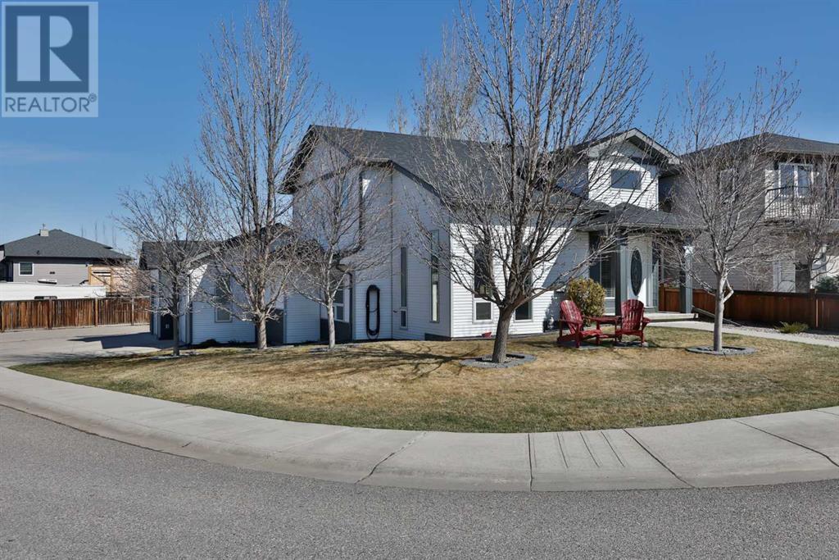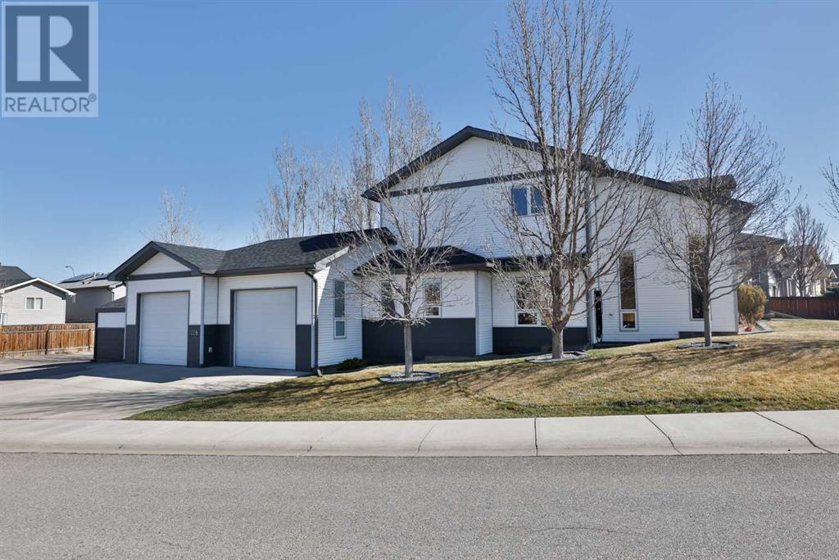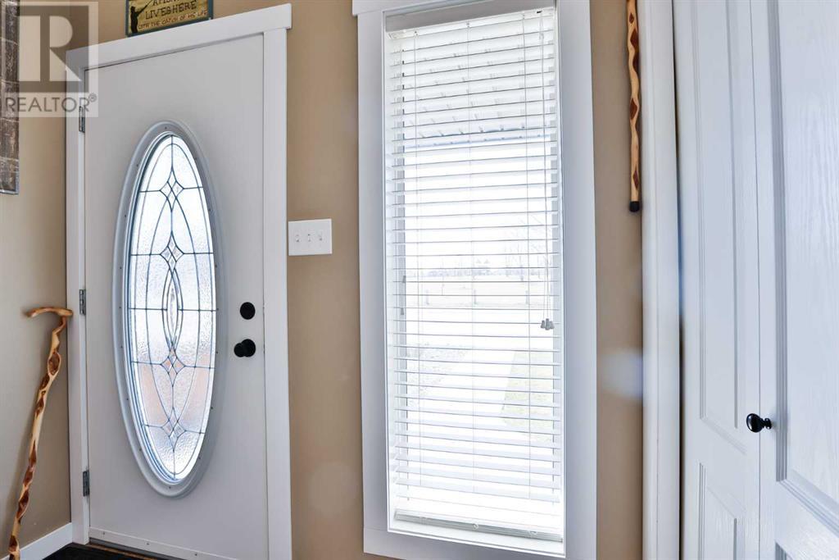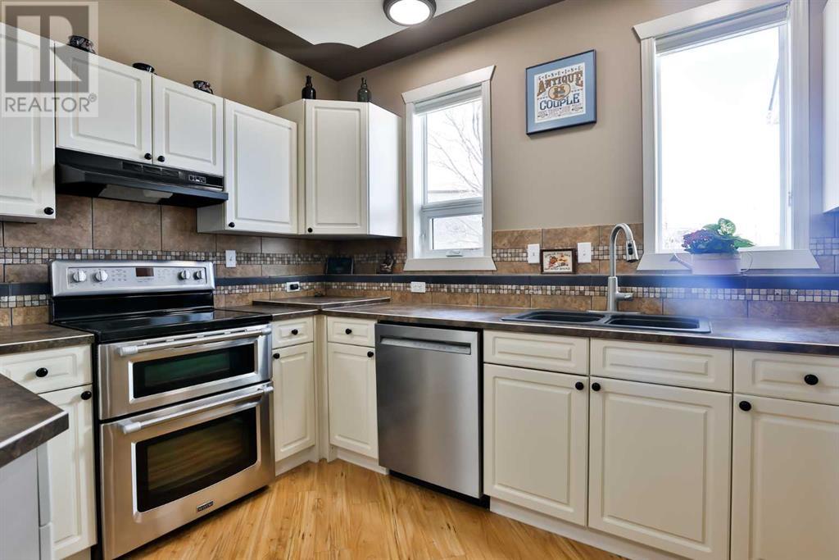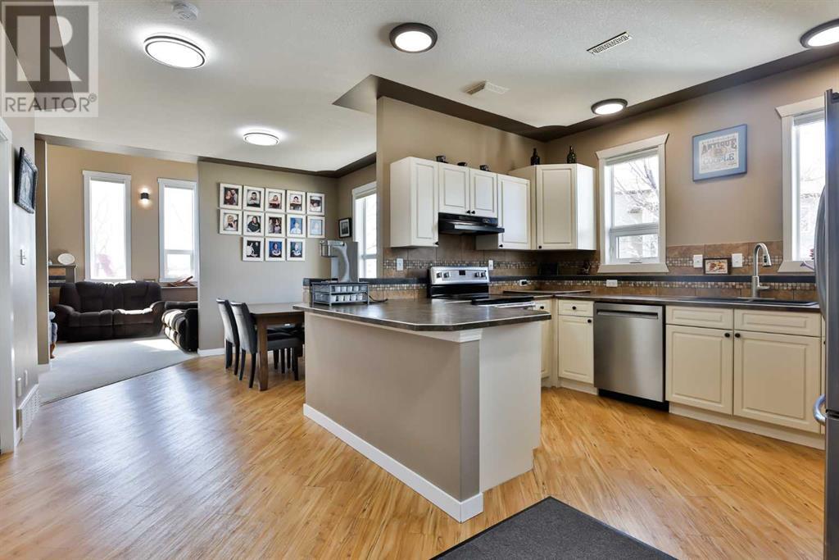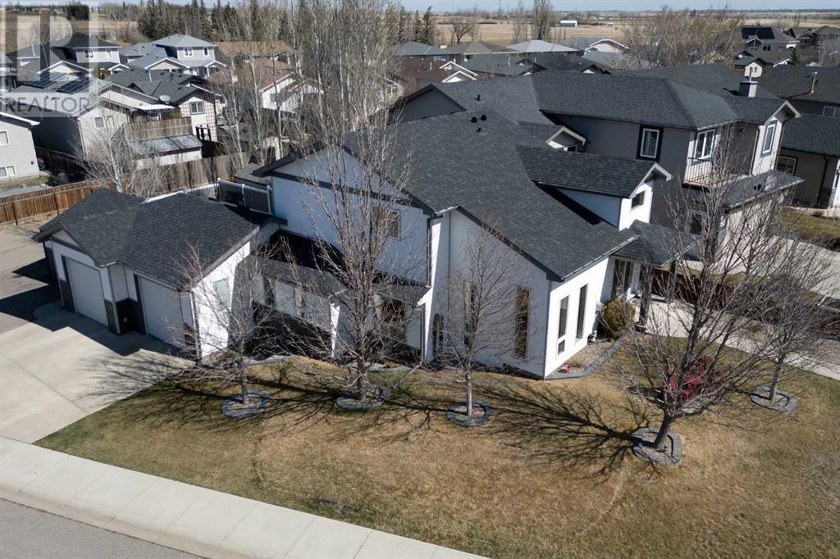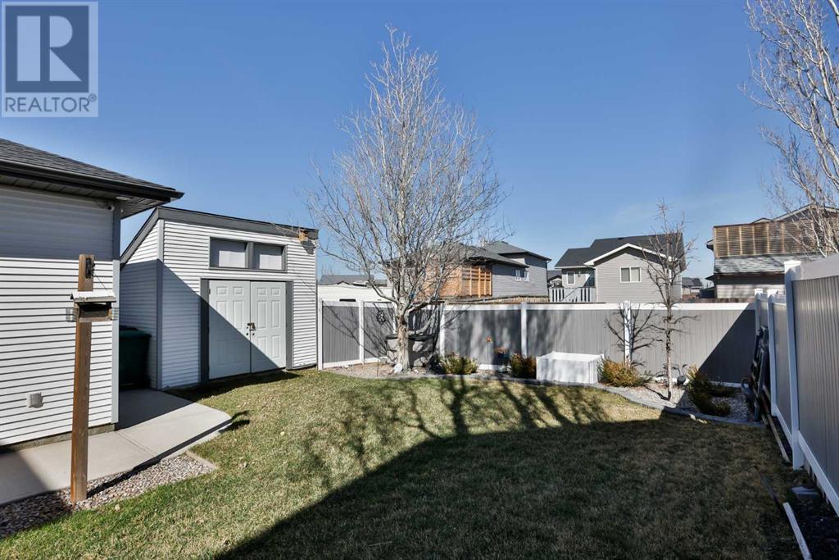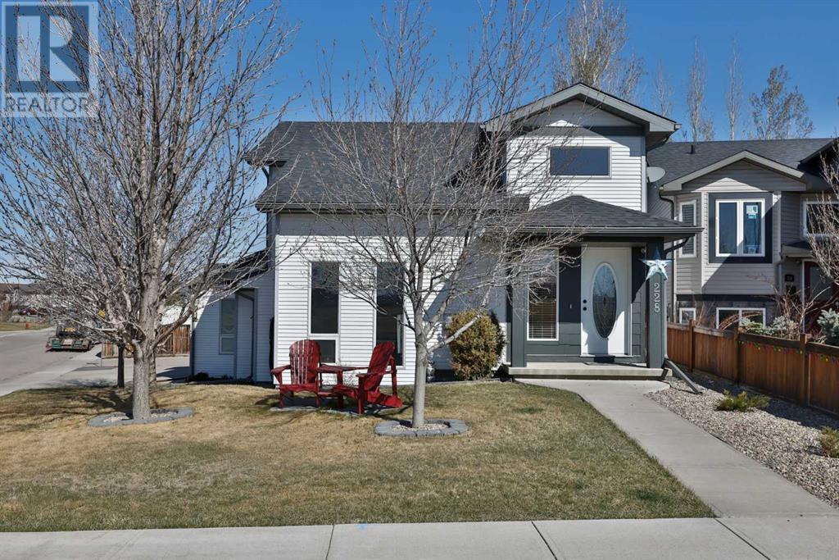4 Bedroom
3 Bathroom
735 ft2
Bi-Level
Fireplace
Central Air Conditioning
Forced Air
Landscaped
$478,600
Welcome to one of the most refreshing homes on the market today; an exceptional custom-designed bi-level residence that stands apart from the rest! Say goodbye to "cookie cutter" and hello to a home that offers both character and functionality, complete with a super-sized heated double attached garage and convenient RV parking. Situated on a desirable corner lot and south-facing entrance overlook Tartan Park, where a scenic trail system invites you to enjoy fresh air and regular exercise, while the nearby playground is perfect for kids. The backyard is a private retreat, fully enclosed by a maintenance-free vinyl fence and shaded by mature trees. A separate storage shed provides the perfect space for your lawnmower and patio furniture. Step inside and discover a thoughtfully designed layout, offering over 1670 sq. ft. of finished living area. The main floor features a cozy living room with a focal gas stove and ample space for your large sectional. The bright and spacious dining area flows seamlessly into a well-appointed wraparound kitchen, offering plenty of cabinets and counter space. Adding to the home's convenience, this level also includes main-floor laundry, a front bedroom and a full 4-piece bathroom. Upstairs, you’ll find three bedrooms and two full bathrooms, including a spacious primary suite with its own en-suite. Sunlight pours in through the home’s many large windows, creating a bright and welcoming atmosphere. The main floor also includes a dedicated mechanical room and a separate storage room, ensuring everything has its place. Additional features include air conditioning, all appliances, central vacuum with attachments, a heated garage with a 220-amp outlet, and even a BBQ gas outlet for your outdoor gatherings. This truly one-of-a-kind home is a must-see! (id:48985)
Property Details
|
MLS® Number
|
A2211595 |
|
Property Type
|
Single Family |
|
Community Name
|
West Highlands |
|
Amenities Near By
|
Park, Playground, Schools, Shopping, Water Nearby |
|
Community Features
|
Lake Privileges |
|
Features
|
Back Lane, Pvc Window |
|
Parking Space Total
|
5 |
|
Plan
|
0710231 |
Building
|
Bathroom Total
|
3 |
|
Bedrooms Above Ground
|
4 |
|
Bedrooms Total
|
4 |
|
Appliances
|
See Remarks |
|
Architectural Style
|
Bi-level |
|
Basement Type
|
None |
|
Constructed Date
|
2007 |
|
Construction Material
|
Wood Frame |
|
Construction Style Attachment
|
Detached |
|
Cooling Type
|
Central Air Conditioning |
|
Exterior Finish
|
Vinyl Siding |
|
Fireplace Present
|
Yes |
|
Fireplace Total
|
1 |
|
Flooring Type
|
Carpeted, Laminate, Linoleum, Tile |
|
Foundation Type
|
Poured Concrete |
|
Heating Type
|
Forced Air |
|
Stories Total
|
1 |
|
Size Interior
|
735 Ft2 |
|
Total Finished Area
|
735 Sqft |
|
Type
|
House |
Parking
Land
|
Acreage
|
No |
|
Fence Type
|
Fence |
|
Land Amenities
|
Park, Playground, Schools, Shopping, Water Nearby |
|
Landscape Features
|
Landscaped |
|
Size Depth
|
35.36 M |
|
Size Frontage
|
14.93 M |
|
Size Irregular
|
6073.00 |
|
Size Total
|
6073 Sqft|4,051 - 7,250 Sqft |
|
Size Total Text
|
6073 Sqft|4,051 - 7,250 Sqft |
|
Zoning Description
|
R-sl |
Rooms
| Level |
Type |
Length |
Width |
Dimensions |
|
Main Level |
3pc Bathroom |
|
|
6.92 Ft x 8.50 Ft |
|
Main Level |
Bedroom |
|
|
12.58 Ft x 10.33 Ft |
|
Main Level |
Breakfast |
|
|
12.08 Ft x 10.92 Ft |
|
Main Level |
Kitchen |
|
|
9.58 Ft x 12.17 Ft |
|
Main Level |
Living Room |
|
|
14.00 Ft x 11.58 Ft |
|
Main Level |
Furnace |
|
|
5.33 Ft x 8.58 Ft |
|
Upper Level |
3pc Bathroom |
|
|
6.58 Ft x 7.50 Ft |
|
Upper Level |
4pc Bathroom |
|
|
7.00 Ft x 7.50 Ft |
|
Upper Level |
Bedroom |
|
|
9.08 Ft x 8.67 Ft |
|
Upper Level |
Bedroom |
|
|
9.08 Ft x 11.42 Ft |
|
Upper Level |
Primary Bedroom |
|
|
13.08 Ft x 11.42 Ft |
https://www.realtor.ca/real-estate/28169547/228-tartan-circle-w-lethbridge-west-highlands


