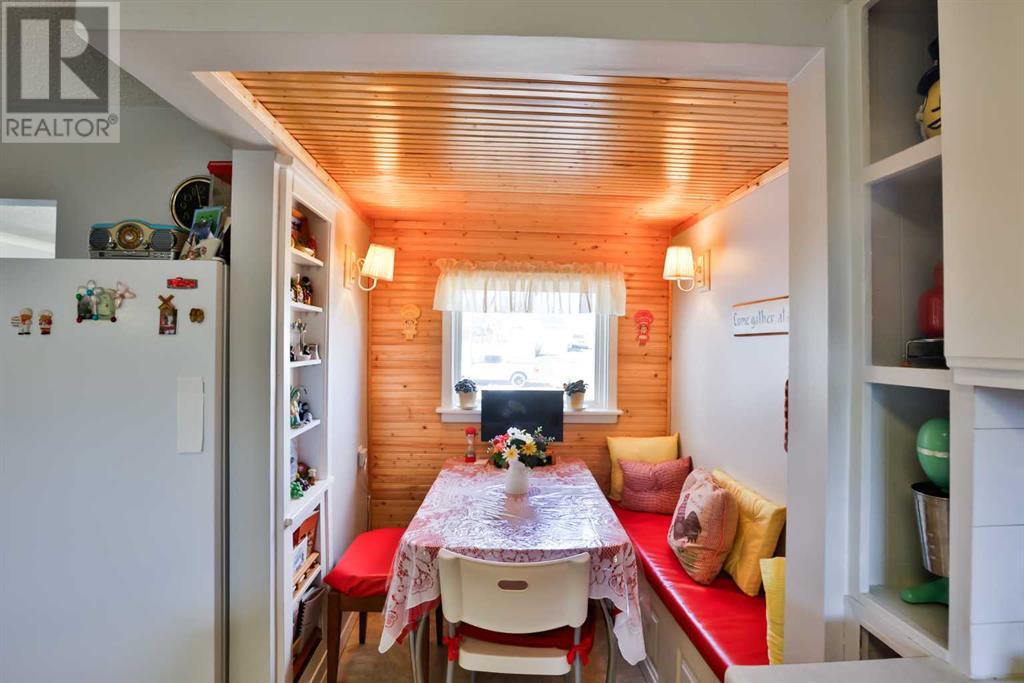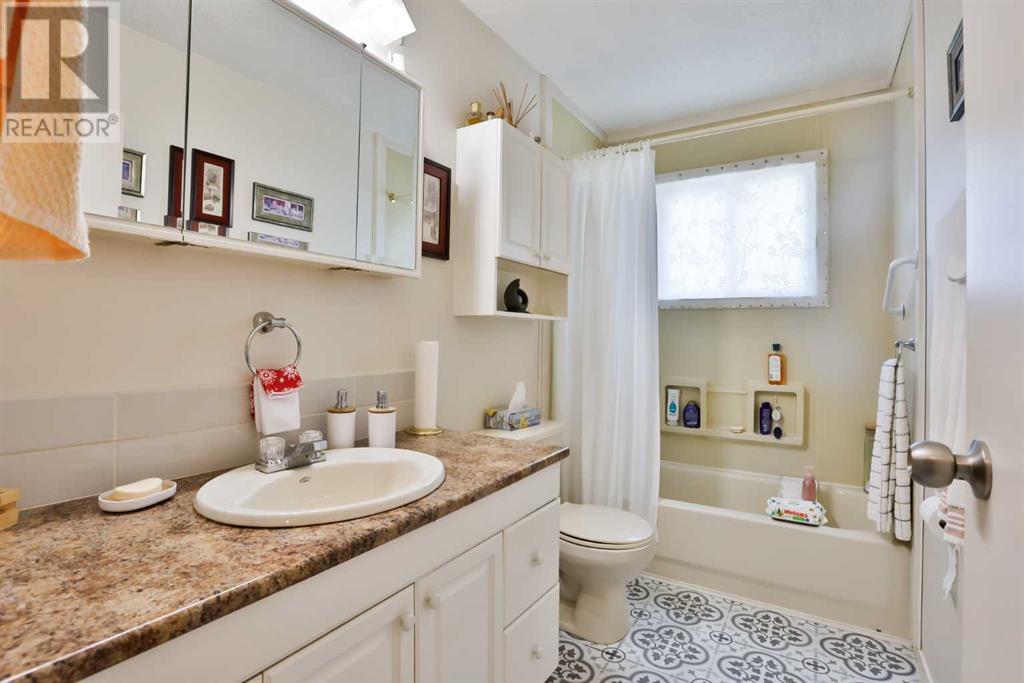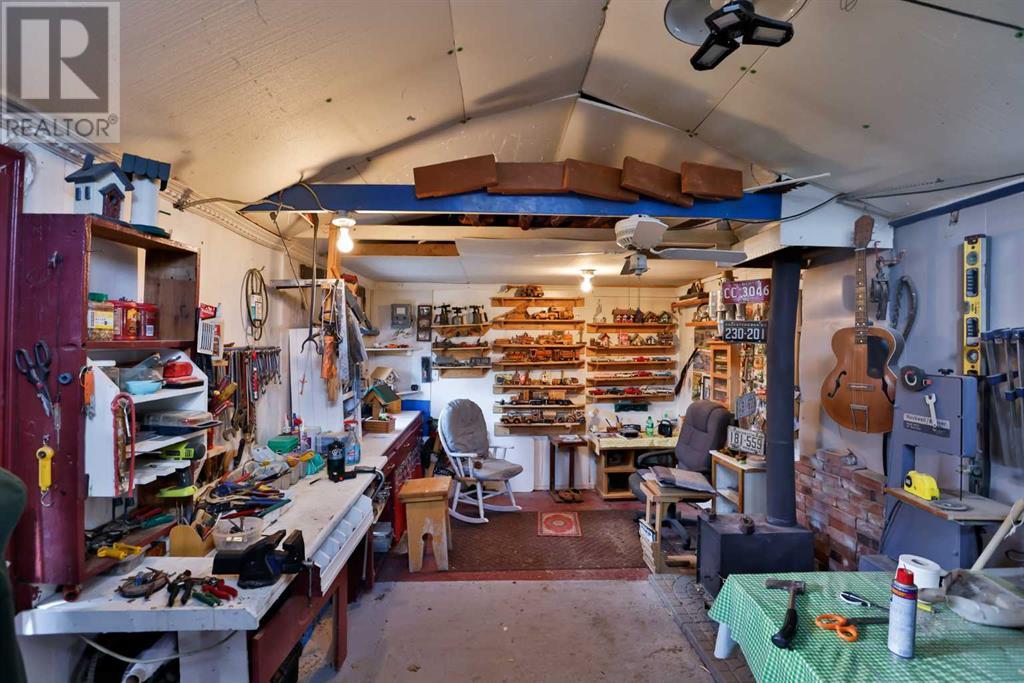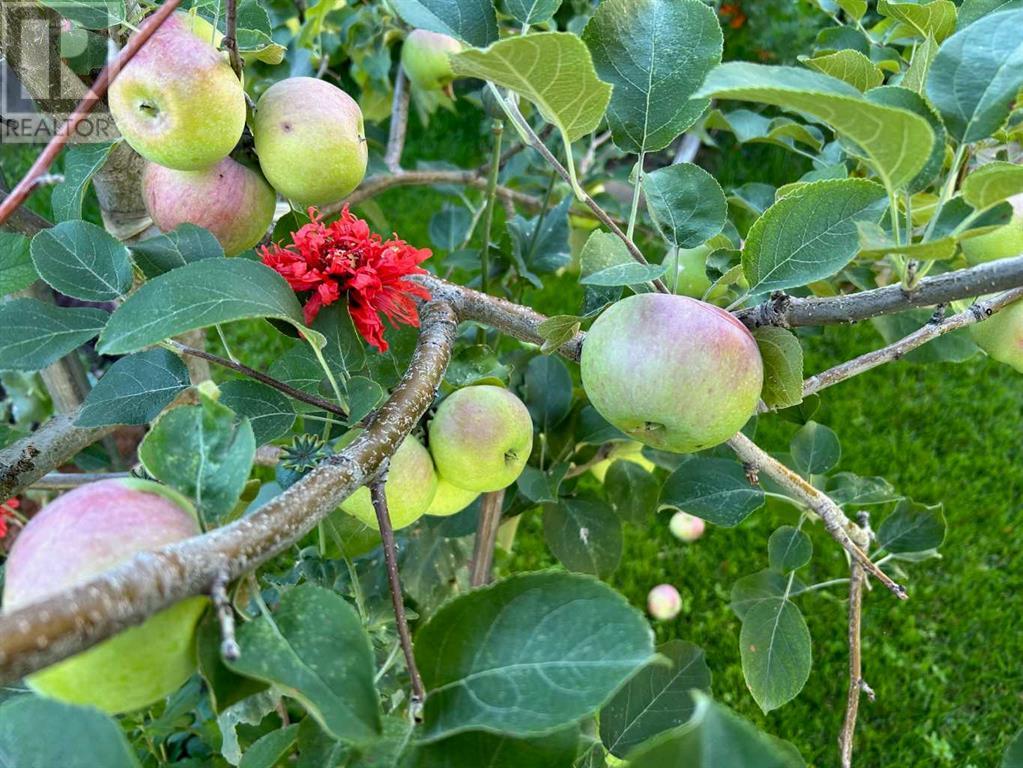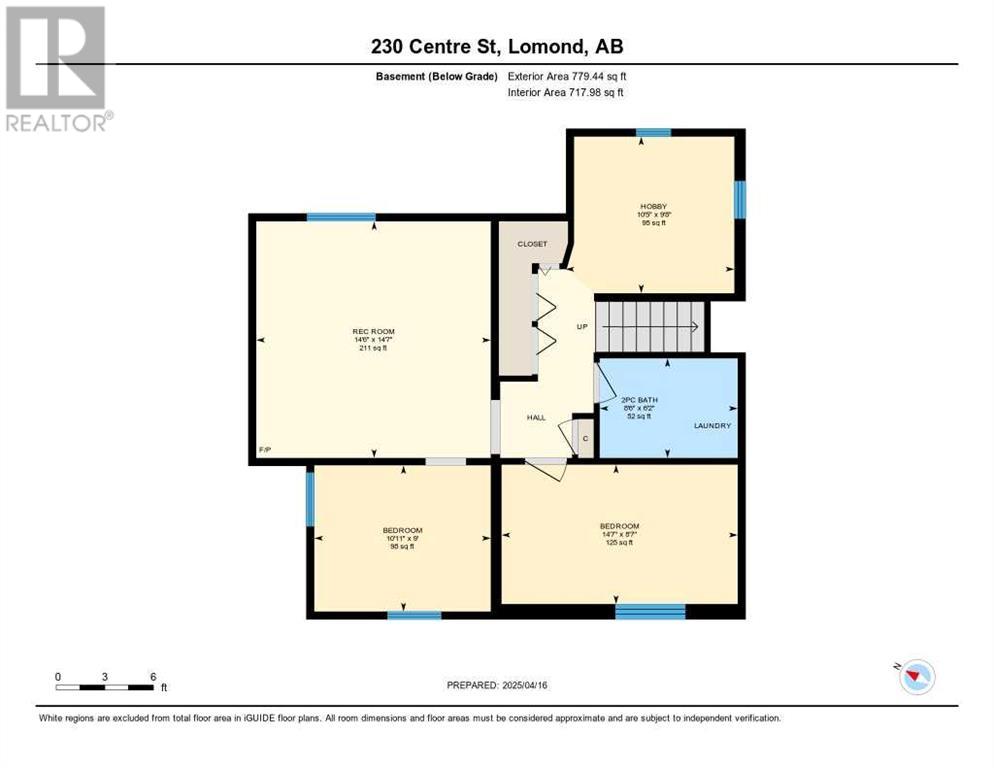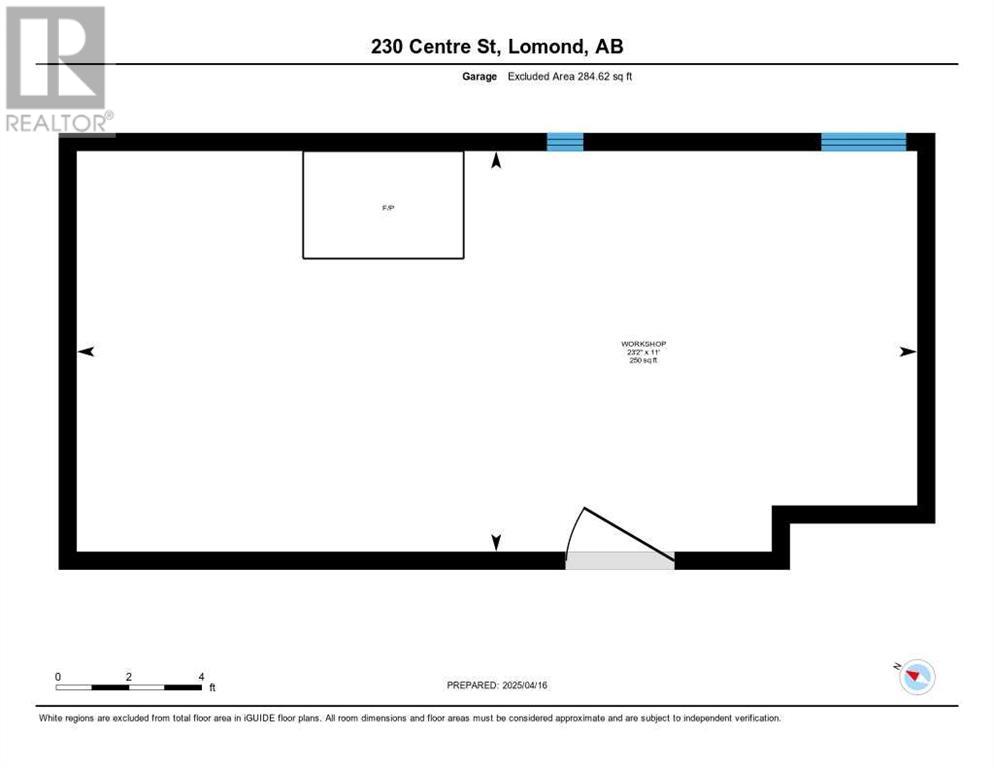4 Bedroom
2 Bathroom
933 ft2
Bungalow
None
Forced Air
$199,900
**Charming Bungalow in Lomond, Alberta – Your Small Town Oasis Awaits!**Experience the beauty of small-town living with this meticulously maintained bungalow located in the heart of Lomond, Alberta. This delightful property features an exceptional backyard flourishing with every perennial you can imagine and offers a wonderful garden space, perfect for gardening enthusiasts. The exterior of the home is equally impressive, showcasing a new roof (2021) and freshly replaced siding, ensuring worry-free living for years to come. The property includes two spacious sheds for ample storage, as well as a detached 20x12 single-car garage that has been transformed into a cozy man cave, complete with its own wood-burning stove—an ideal spot for relaxation and gatherings.Step inside to discover a warm and inviting atmosphere adorned with beautiful hardwood floors throughout the living room. The main floor features two comfortable bedrooms, while the basement boasts an additional two bedrooms, providing plenty of space for family and guests. The living room is bright and welcoming, with new windows enhancing natural light.Additional highlights of this fantastic home include a 100 amp electrical service, and several newer windows in the basement. The home's prime location directly across the street from the local school adds to its appeal, making it perfect for families.Don't miss out on this incredible opportunity to embrace the charm of Lomond living! (id:48985)
Property Details
|
MLS® Number
|
A2210854 |
|
Property Type
|
Single Family |
|
Amenities Near By
|
Playground, Schools |
|
Features
|
Back Lane |
|
Parking Space Total
|
2 |
|
Plan
|
918ay |
|
Structure
|
Deck |
Building
|
Bathroom Total
|
2 |
|
Bedrooms Above Ground
|
2 |
|
Bedrooms Below Ground
|
2 |
|
Bedrooms Total
|
4 |
|
Appliances
|
Refrigerator, Dishwasher, Stove, Microwave Range Hood Combo, Window Coverings, Washer & Dryer |
|
Architectural Style
|
Bungalow |
|
Basement Development
|
Finished |
|
Basement Type
|
Full (finished) |
|
Constructed Date
|
1962 |
|
Construction Material
|
Wood Frame |
|
Construction Style Attachment
|
Detached |
|
Cooling Type
|
None |
|
Exterior Finish
|
Wood Siding |
|
Flooring Type
|
Carpeted, Linoleum, Wood |
|
Foundation Type
|
Block |
|
Half Bath Total
|
1 |
|
Heating Fuel
|
Natural Gas |
|
Heating Type
|
Forced Air |
|
Stories Total
|
1 |
|
Size Interior
|
933 Ft2 |
|
Total Finished Area
|
933.17 Sqft |
|
Type
|
House |
Parking
Land
|
Acreage
|
No |
|
Fence Type
|
Fence |
|
Land Amenities
|
Playground, Schools |
|
Size Depth
|
33.53 M |
|
Size Frontage
|
15.24 M |
|
Size Irregular
|
5500.00 |
|
Size Total
|
5500 Sqft|4,051 - 7,250 Sqft |
|
Size Total Text
|
5500 Sqft|4,051 - 7,250 Sqft |
|
Zoning Description
|
R-l |
Rooms
| Level |
Type |
Length |
Width |
Dimensions |
|
Basement |
Recreational, Games Room |
|
|
14.50 Ft x 14.58 Ft |
|
Basement |
Other |
|
|
10.42 Ft x 9.67 Ft |
|
Basement |
2pc Bathroom |
|
|
8.50 Ft x 6.17 Ft |
|
Basement |
Bedroom |
|
|
14.58 Ft x 8.58 Ft |
|
Basement |
Bedroom |
|
|
10.92 Ft x 9.00 Ft |
|
Main Level |
Living Room |
|
|
15.50 Ft x 13.42 Ft |
|
Main Level |
Dining Room |
|
|
5.67 Ft x 5.67 Ft |
|
Main Level |
Kitchen |
|
|
15.33 Ft x 14.58 Ft |
|
Main Level |
4pc Bathroom |
|
|
9.50 Ft x 4.92 Ft |
|
Main Level |
Bedroom |
|
|
11.25 Ft x 10.58 Ft |
|
Main Level |
Primary Bedroom |
|
|
13.42 Ft x 11.42 Ft |
https://www.realtor.ca/real-estate/28185808/230-centre-street-lomond









