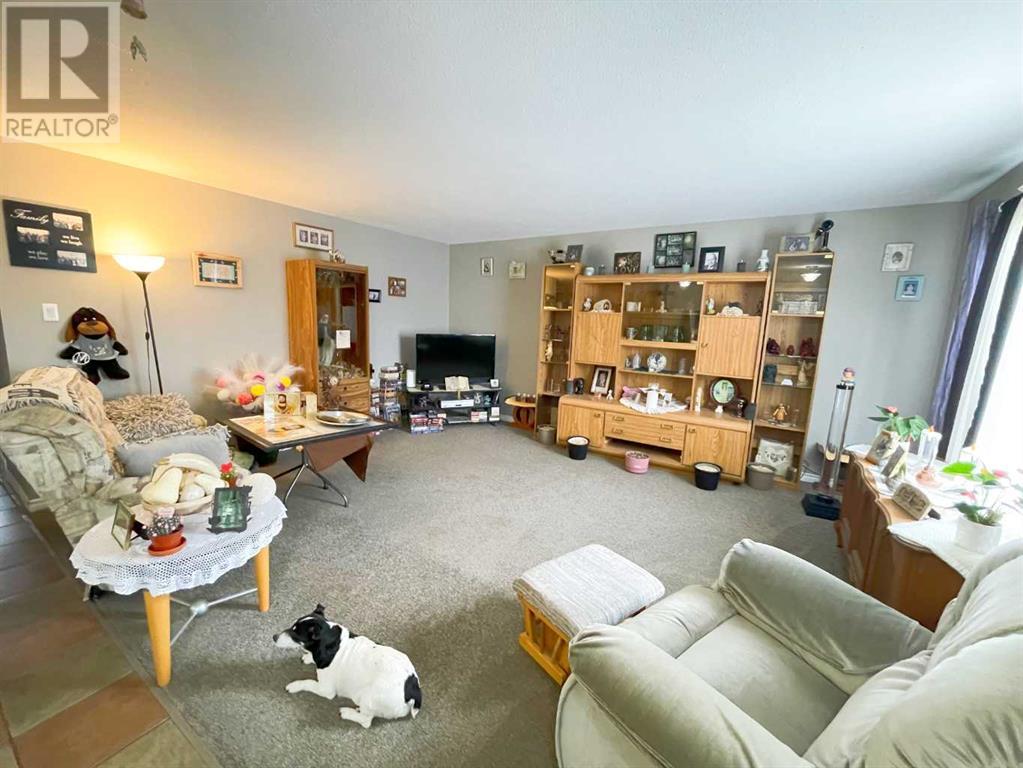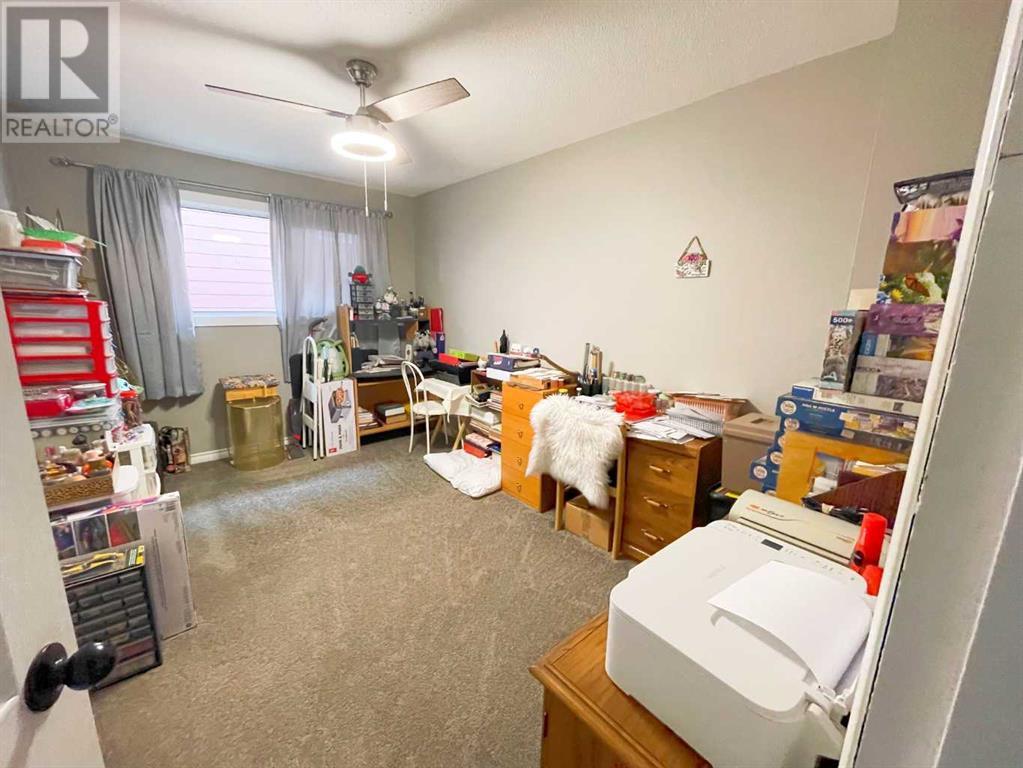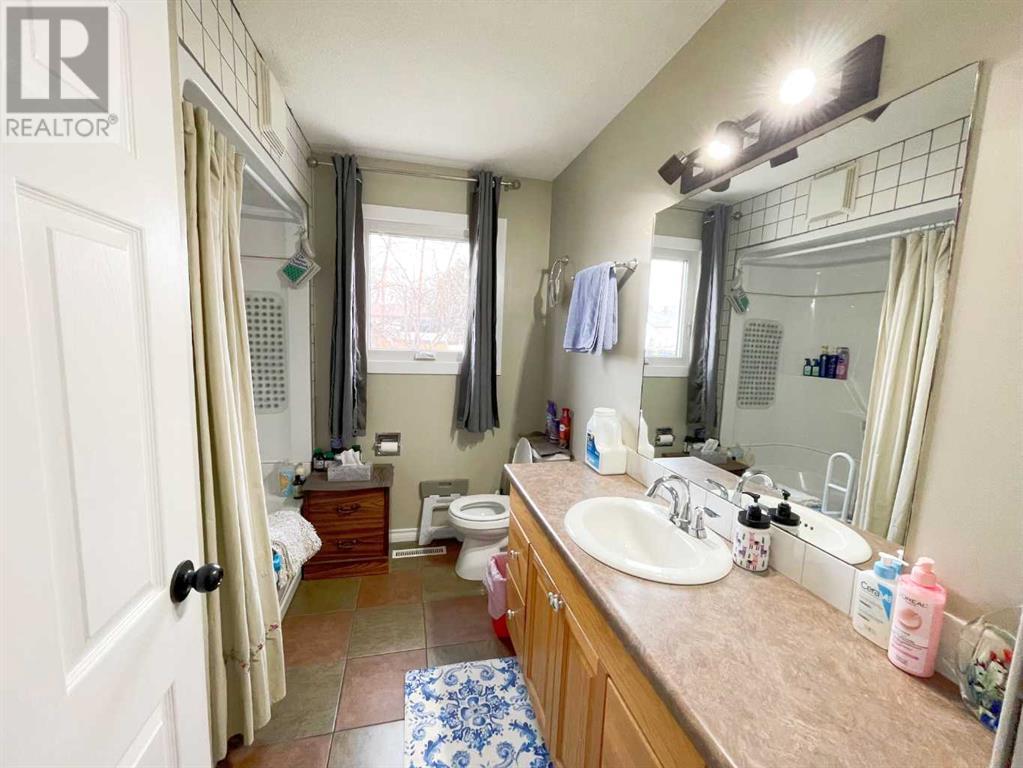113 14 Street N Lethbridge, Alberta T1H 2V6
Contact Us
Contact us for more information
4 Bedroom
2 Bathroom
1,122 ft2
Bungalow
Central Air Conditioning
Forced Air
$389,000
This 4-bedroom, 2-bathroom home offers 1,122 sq. ft. of comfortable living space, with a beautifully renovated basement and plenty of room for the whole family. It features updated appliances, off-street parking for up to 5 vehicles, and great curb appeal. Located just a short walk from Centre Village Mall, schools, and recreation facilities, this home is perfectly situated for convenience. Book your private showing today with your REALTOR®! (id:48985)
Property Details
| MLS® Number | A2212266 |
| Property Type | Single Family |
| Community Name | Westminster |
| Amenities Near By | Schools, Shopping |
| Features | See Remarks |
| Parking Space Total | 5 |
| Plan | 625c |
| Structure | None |
Building
| Bathroom Total | 2 |
| Bedrooms Above Ground | 3 |
| Bedrooms Below Ground | 1 |
| Bedrooms Total | 4 |
| Appliances | Refrigerator, Dishwasher, Stove, Washer & Dryer |
| Architectural Style | Bungalow |
| Basement Development | Finished |
| Basement Features | Separate Entrance |
| Basement Type | Full (finished) |
| Constructed Date | 1968 |
| Construction Material | Wood Frame |
| Construction Style Attachment | Detached |
| Cooling Type | Central Air Conditioning |
| Exterior Finish | Stone, Vinyl Siding |
| Flooring Type | Carpeted, Laminate, Tile |
| Foundation Type | Poured Concrete |
| Heating Type | Forced Air |
| Stories Total | 1 |
| Size Interior | 1,122 Ft2 |
| Total Finished Area | 1122 Sqft |
| Type | House |
Parking
| Attached Garage | 1 |
Land
| Acreage | No |
| Fence Type | Fence |
| Land Amenities | Schools, Shopping |
| Size Depth | 38.71 M |
| Size Frontage | 15.24 M |
| Size Irregular | 6343.00 |
| Size Total | 6343 Sqft|4,051 - 7,250 Sqft |
| Size Total Text | 6343 Sqft|4,051 - 7,250 Sqft |
| Zoning Description | R-l(w) |
Rooms
| Level | Type | Length | Width | Dimensions |
|---|---|---|---|---|
| Basement | Other | 15.50 Ft x 12.75 Ft | ||
| Basement | Bedroom | 12.67 Ft x 12.50 Ft | ||
| Basement | Family Room | 26.92 Ft x 12.50 Ft | ||
| Basement | 4pc Bathroom | Measurements not available | ||
| Main Level | Other | 16.50 Ft x 9.58 Ft | ||
| Main Level | Primary Bedroom | 13.33 Ft x 9.00 Ft | ||
| Main Level | Bedroom | 12.42 Ft x 8.75 Ft | ||
| Main Level | Living Room | 17.08 Ft x 13.83 Ft | ||
| Main Level | Bedroom | 12.00 Ft x 10.17 Ft | ||
| Main Level | 4pc Bathroom | Measurements not available |
https://www.realtor.ca/real-estate/28186726/113-14-street-n-lethbridge-westminster

















