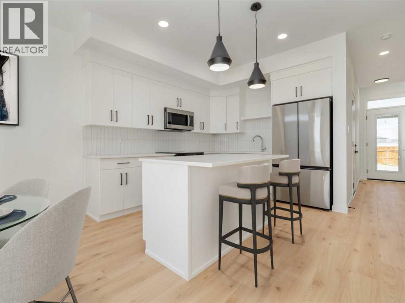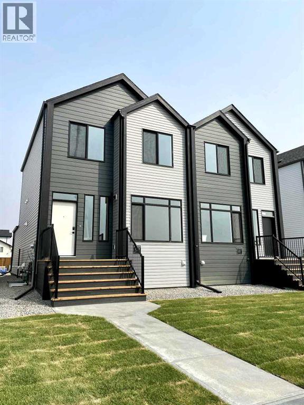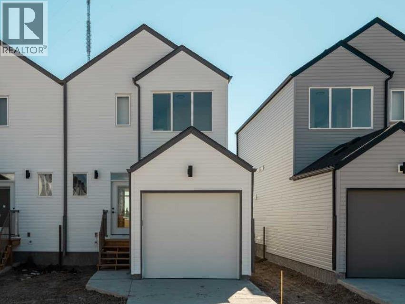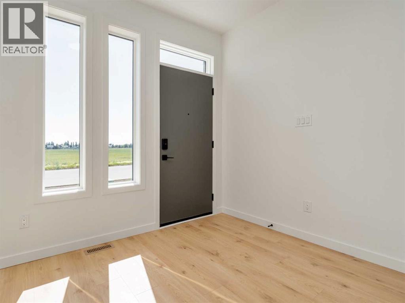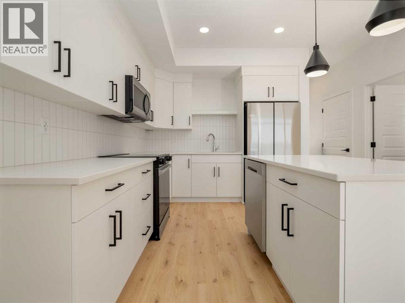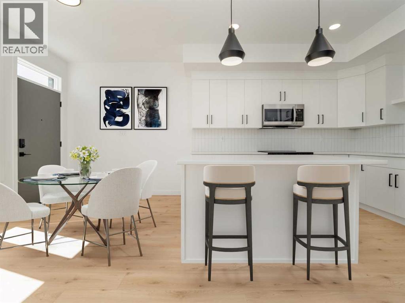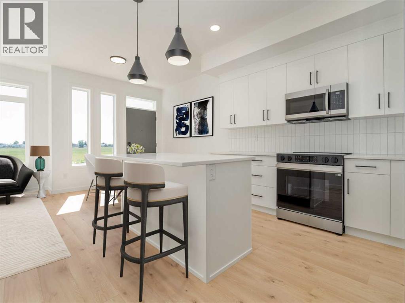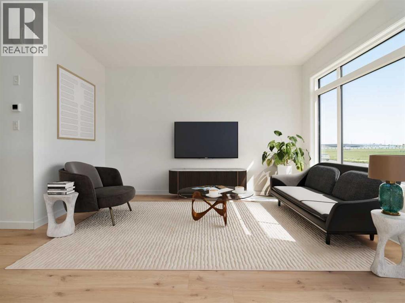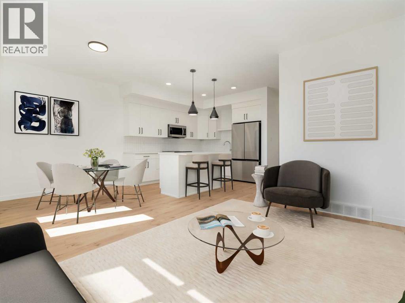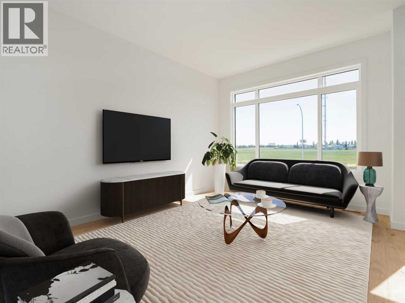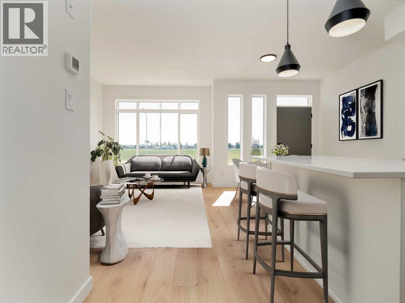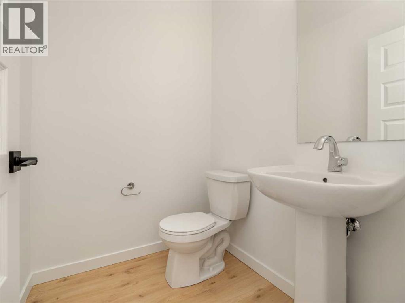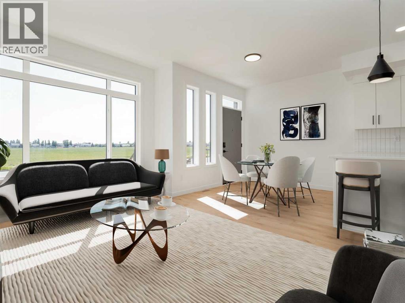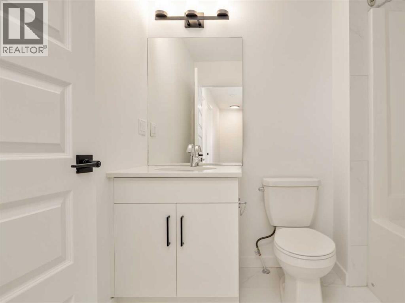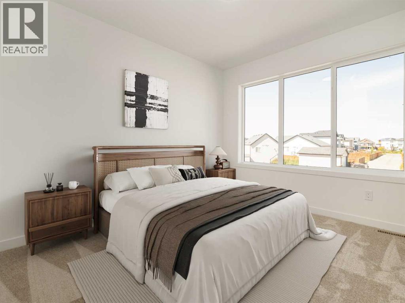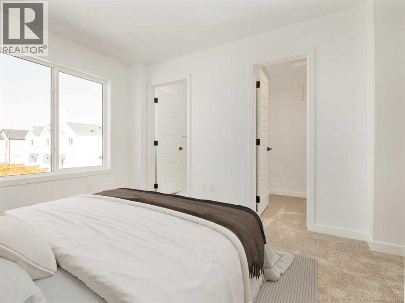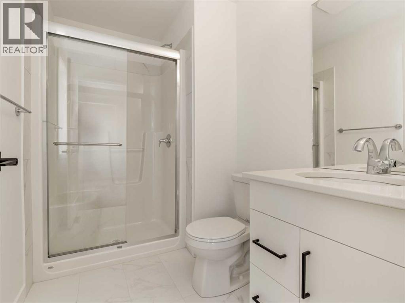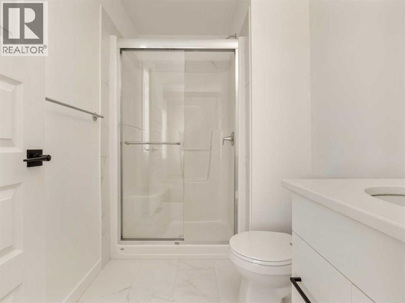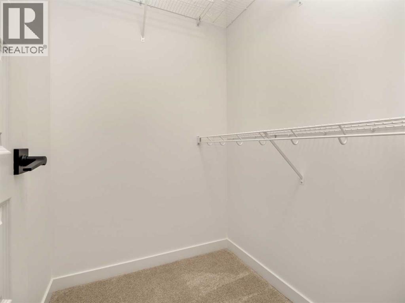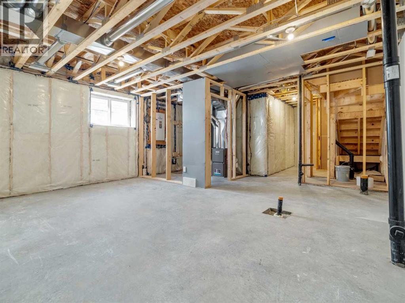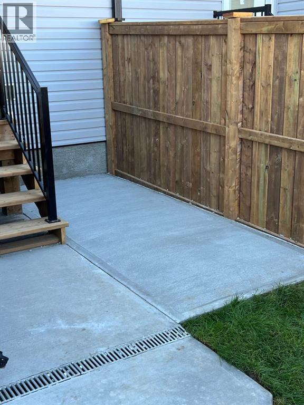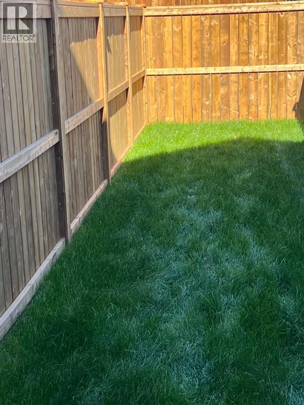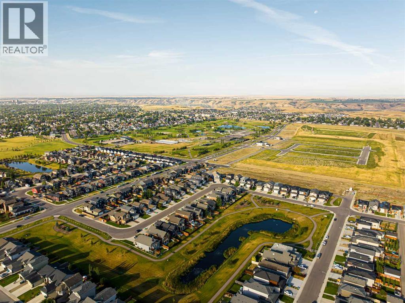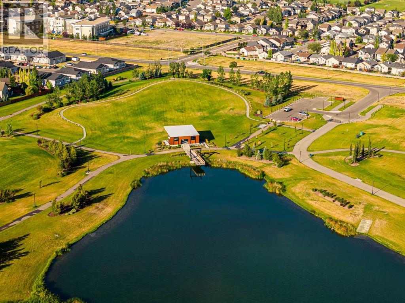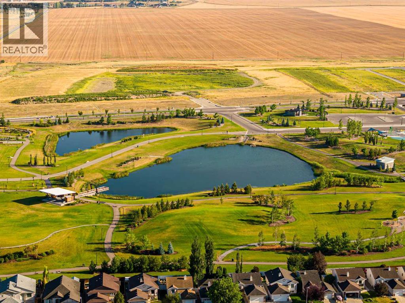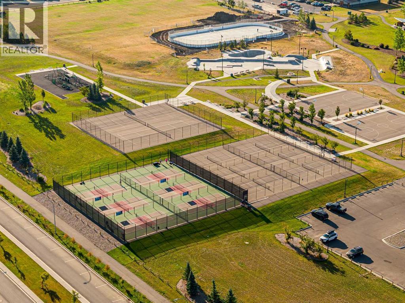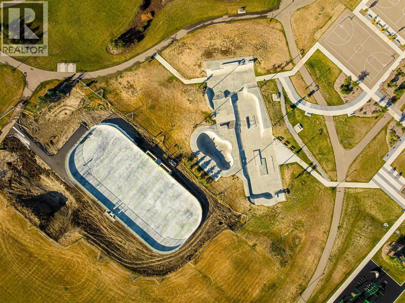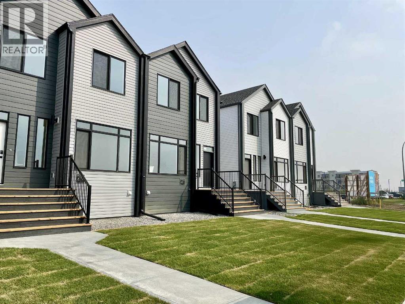3 Bedroom
3 Bathroom
1,100 ft2
None
Forced Air
Landscaped
$399,900
Welcome to the Luca II duplexes offer a perfect combination of style, function, and unbeatable location. These thoughtfully designed homes feature 3 bedrooms, 2.5 bathrooms, and 1,100 sq. ft. of modern living space, complete with a rear attached single garage, full fencing and landscaping, and NO CONDO FEES. Premium finishes include upgraded James Hardie accent siding, Kohler plumbing fixtures, and stainless steel Samsung appliances, with two designer color packages to choose from. The convenient upstairs laundry and an undeveloped basement set up for a family room, a 4th bedroom, and an additional full bathroom offer endless possibilities for customization. Just a short walk to the 73-acre Legacy Park, residents will enjoy fantastic amenities like the spray park, pickleball courts, playgrounds, scenic walking paths, and two nearby dog parks. With shopping, schools, and other essentials close by, this is your chance to own in one of Lethbridge’s most sought-after neighborhoods, offering a perfect balance of modern living and outdoor convenience. Home is virtually Staged. NHW. FIRST TIME BUYER! ASK ABOUT THE NEW GOVERNMENT GST REBATE. Certain restrictions apply (id:48985)
Property Details
|
MLS® Number
|
A2211294 |
|
Property Type
|
Single Family |
|
Community Name
|
Blackwolf 2 |
|
Amenities Near By
|
Park, Recreation Nearby, Schools, Shopping |
|
Features
|
Back Lane |
|
Parking Space Total
|
2 |
|
Plan
|
2210073 |
Building
|
Bathroom Total
|
3 |
|
Bedrooms Above Ground
|
3 |
|
Bedrooms Total
|
3 |
|
Appliances
|
Refrigerator, Dishwasher, Stove, Microwave Range Hood Combo |
|
Basement Development
|
Unfinished |
|
Basement Type
|
Full (unfinished) |
|
Constructed Date
|
2024 |
|
Construction Material
|
Poured Concrete, Wood Frame |
|
Construction Style Attachment
|
Semi-detached |
|
Cooling Type
|
None |
|
Exterior Finish
|
Concrete, Vinyl Siding |
|
Flooring Type
|
Carpeted, Laminate, Tile |
|
Foundation Type
|
Poured Concrete |
|
Half Bath Total
|
1 |
|
Heating Type
|
Forced Air |
|
Stories Total
|
2 |
|
Size Interior
|
1,100 Ft2 |
|
Total Finished Area
|
1100 Sqft |
|
Type
|
Duplex |
Parking
Land
|
Acreage
|
No |
|
Fence Type
|
Fence |
|
Land Amenities
|
Park, Recreation Nearby, Schools, Shopping |
|
Landscape Features
|
Landscaped |
|
Size Depth
|
35.05 M |
|
Size Frontage
|
7.31 M |
|
Size Irregular
|
2755.00 |
|
Size Total
|
2755 Sqft|0-4,050 Sqft |
|
Size Total Text
|
2755 Sqft|0-4,050 Sqft |
|
Zoning Description
|
Rm |
Rooms
| Level |
Type |
Length |
Width |
Dimensions |
|
Main Level |
Kitchen |
|
|
9.00 Ft x 11.00 Ft |
|
Main Level |
Dining Room |
|
|
9.50 Ft x 8.17 Ft |
|
Main Level |
Living Room |
|
|
10.00 Ft x 13.75 Ft |
|
Main Level |
2pc Bathroom |
|
|
.00 Ft x .00 Ft |
|
Main Level |
Other |
|
|
.00 Ft x .00 Ft |
|
Upper Level |
Primary Bedroom |
|
|
11.08 Ft x 10.17 Ft |
|
Upper Level |
Bedroom |
|
|
9.25 Ft x 11.00 Ft |
|
Upper Level |
Bedroom |
|
|
9.33 Ft x 9.00 Ft |
|
Upper Level |
Laundry Room |
|
|
.00 Ft x .00 Ft |
|
Upper Level |
4pc Bathroom |
|
|
.00 Ft x .00 Ft |
|
Upper Level |
3pc Bathroom |
|
|
.00 Ft x .00 Ft |
https://www.realtor.ca/real-estate/28189126/685-blackwolf-boulevard-n-lethbridge-blackwolf-2


