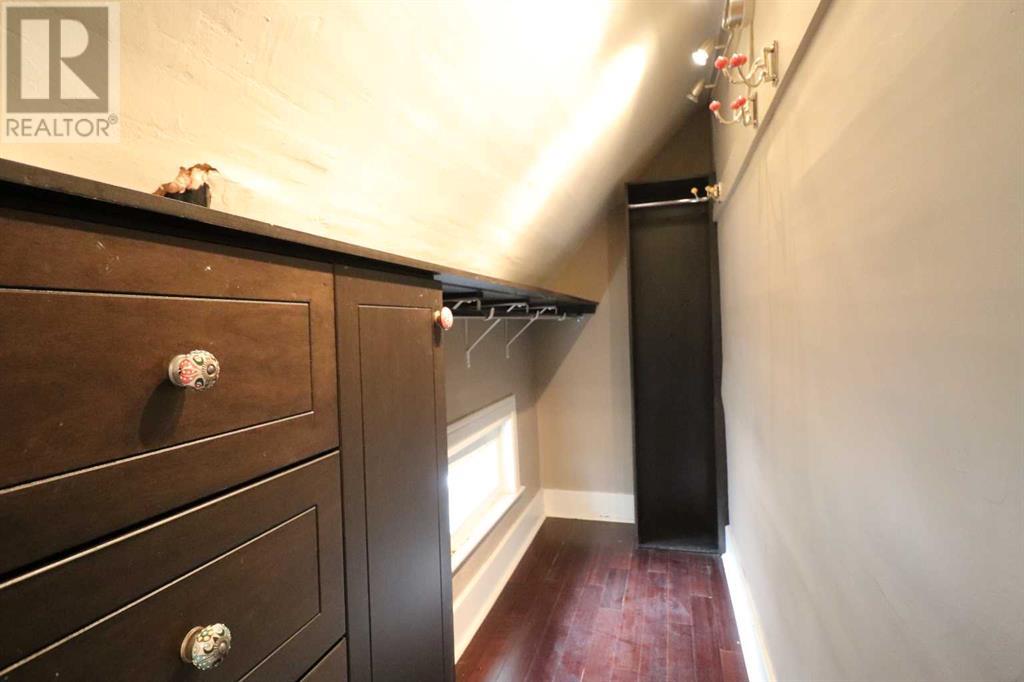4 Bedroom
1 Bathroom
1,820 ft2
None
Forced Air
$295,000
Few and far between are true character homes that offer this much charm and potential. Take the time to have a look and just imagine what your ideas could accomplish! It all starts with exceptional features that include spacious rooms, elevated ceilings, three large bay windows, and original hardwood flooring, interior doors, tall baseboards, and wide casings. Built in 1910, the home retains level floors and square doorways which is an appealing start with properties of this vintage. There is a great amount of versatility with the rooms above grade. The 4-bedroom feature that includes one on the main level could serve as a home office or study. A kitchen expansion into the dinette area is a possibility as there is also a formal dining room available. Generously sized bedrooms upstairs, walk-in closets, an east facing sunroom right off the primary bedroom, and 4pc bathroom complete the top floor. As for storage, there is plenty of great space in the basement. The location is prime and within easy walking distance to the city center and all its amenities. Call your Real Estate Professional today to book a viewing appointment! (id:48985)
Property Details
|
MLS® Number
|
A2213305 |
|
Property Type
|
Single Family |
|
Community Name
|
London Road |
|
Amenities Near By
|
Park, Schools, Shopping |
|
Features
|
Back Lane |
|
Parking Space Total
|
1 |
|
Plan
|
384b |
Building
|
Bathroom Total
|
1 |
|
Bedrooms Above Ground
|
4 |
|
Bedrooms Total
|
4 |
|
Appliances
|
None |
|
Basement Development
|
Unfinished |
|
Basement Type
|
Full (unfinished) |
|
Constructed Date
|
1910 |
|
Construction Style Attachment
|
Detached |
|
Cooling Type
|
None |
|
Exterior Finish
|
Wood Siding |
|
Flooring Type
|
Hardwood, Linoleum |
|
Foundation Type
|
Poured Concrete |
|
Heating Type
|
Forced Air |
|
Stories Total
|
2 |
|
Size Interior
|
1,820 Ft2 |
|
Total Finished Area
|
1820 Sqft |
|
Type
|
House |
Parking
Land
|
Acreage
|
No |
|
Fence Type
|
Fence |
|
Land Amenities
|
Park, Schools, Shopping |
|
Size Depth
|
38.1 M |
|
Size Frontage
|
8.53 M |
|
Size Irregular
|
3499.00 |
|
Size Total
|
3499 Sqft|0-4,050 Sqft |
|
Size Total Text
|
3499 Sqft|0-4,050 Sqft |
|
Zoning Description
|
R-l(l) |
Rooms
| Level |
Type |
Length |
Width |
Dimensions |
|
Second Level |
Primary Bedroom |
|
|
16.75 M x 13.00 M |
|
Second Level |
Bedroom |
|
|
13.33 M x 10.58 M |
|
Second Level |
Bedroom |
|
|
12.42 M x 11.67 M |
|
Second Level |
4pc Bathroom |
|
|
9.00 M x 7.42 M |
|
Second Level |
Sunroom |
|
|
14.00 M x 6.42 M |
|
Main Level |
Living Room |
|
|
14.00 M x 12.67 M |
|
Main Level |
Family Room |
|
|
13.67 M x 12.33 M |
|
Main Level |
Kitchen |
|
|
13.00 M x 7.67 M |
|
Main Level |
Dining Room |
|
|
13.00 M x 12.00 M |
|
Main Level |
Bedroom |
|
|
12.42 M x 9.00 M |
https://www.realtor.ca/real-estate/28196148/625-9-street-s-lethbridge-london-road
































