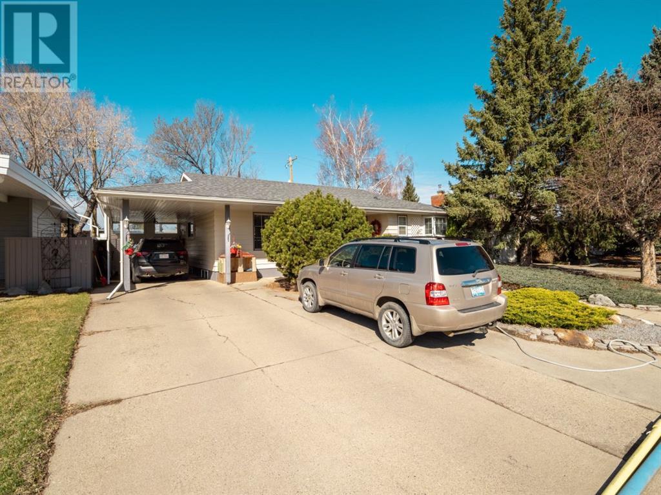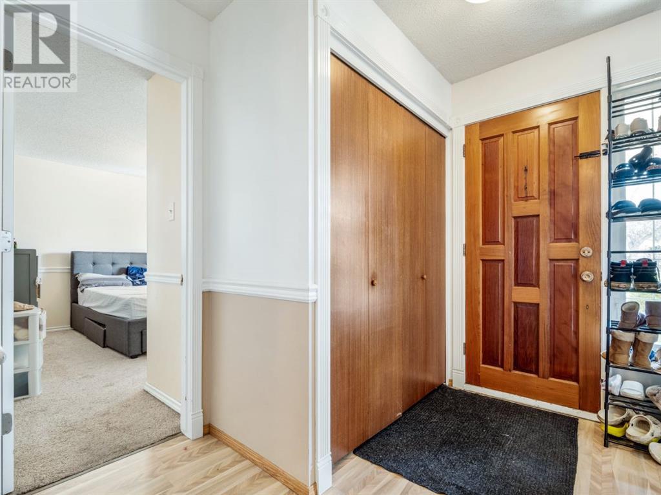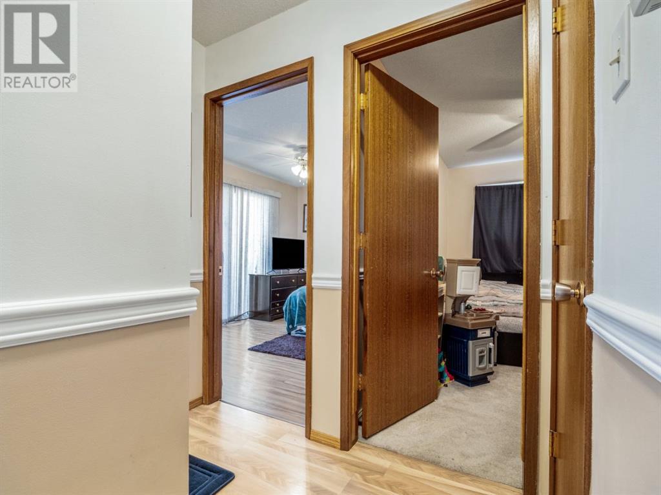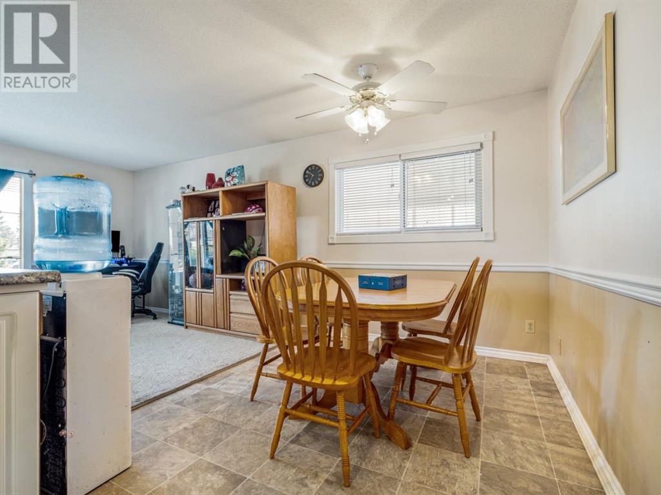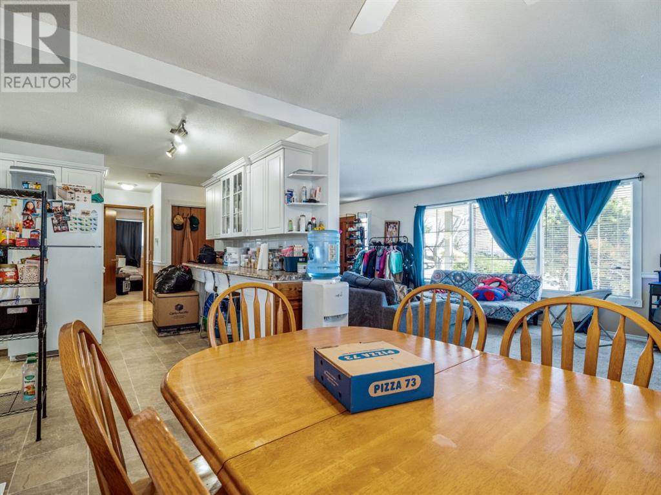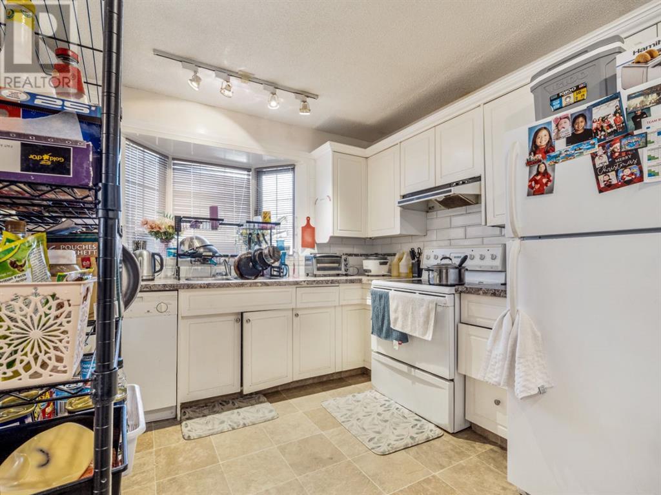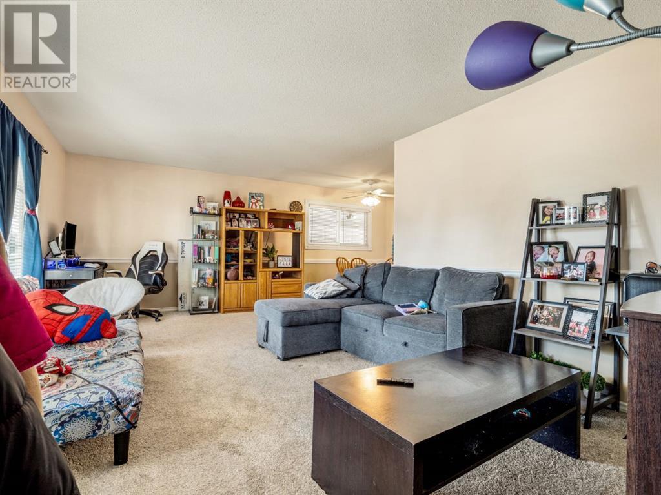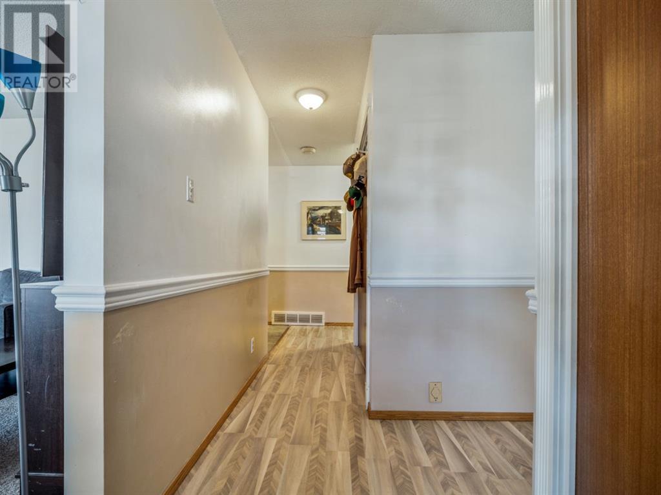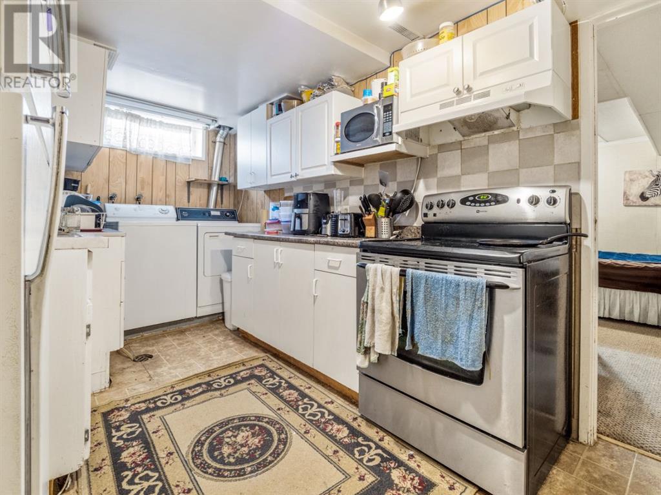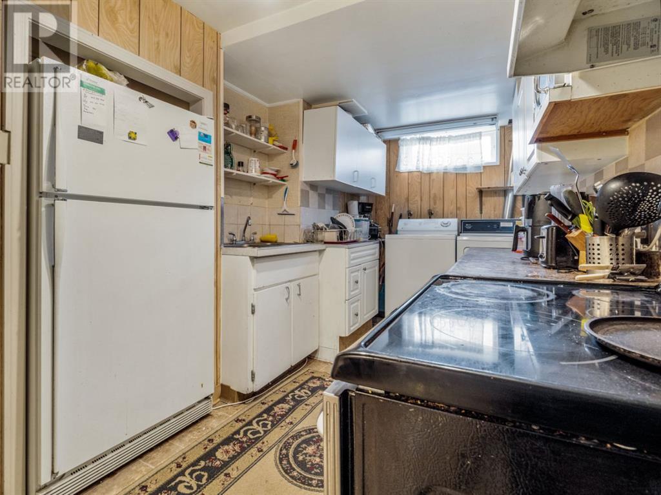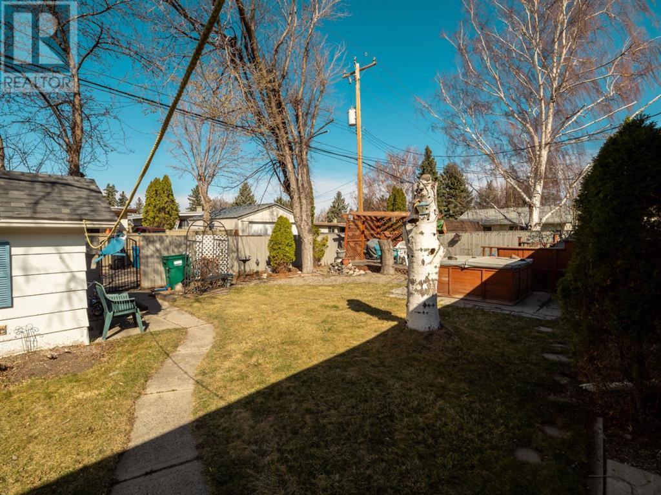6 Bedroom
4 Bathroom
1,179 ft2
Bungalow
Fireplace
Central Air Conditioning
Forced Air
Landscaped, Lawn
$490,000
Welcome to this bungalow in a superb southside location. Near Lethbridge Polytechnic, schools, shopping centers, Scenic Drive access to UofL, and downtown. This sunny, bright, 3+3 bedroom home on an extra large lot 70"x100' facing east and is warmed by the sun all day. In a delightful quiet neighbourhood where people walk their dogs, and bike to work. Main floor has three spacious bedrooms, the primary with the two piece ensuite and fitted closet. The third bedroom has sliding glass doors to to an extensive deck. Open plan kitchen and dining room, living room with fireplace. Kitchen has newer cupboards and over counter lighting plus a bay window overlooking the beautiful back yard.The lower level is a student guesthouse. It has a separate entrance and three spacious student bedrooms, all furnished. There is a huge family room with fireplace, Full kitchen, plenty of cupboards and laundry facilities.. There is a linen storage room and three-piece bath down. The yard is very private ,fenced, well treated, and low maintenance.There is a storage shed and bike rack on a concrete base as well as a hot tub.(as is). The carport provides two parking spaces and extended driveway for one more vehicle. There is curbside parking for 3 vehicles. Upgrades include roof(2012), plexiglass on carport, furnace, air-conditioning, electrical, water heater, and two new windows in basement bedrooms. A wonderful piece of real estate for single-family dwelling or revenue flo. (id:48985)
Property Details
|
MLS® Number
|
A2211729 |
|
Property Type
|
Single Family |
|
Community Name
|
Agnes Davidson |
|
Amenities Near By
|
Schools, Shopping |
|
Features
|
See Remarks, No Smoking Home |
|
Parking Space Total
|
3 |
|
Plan
|
6213jk |
|
Structure
|
None |
Building
|
Bathroom Total
|
4 |
|
Bedrooms Above Ground
|
3 |
|
Bedrooms Below Ground
|
3 |
|
Bedrooms Total
|
6 |
|
Appliances
|
Refrigerator, Range - Electric, Dishwasher, Window Coverings, Washer & Dryer |
|
Architectural Style
|
Bungalow |
|
Basement Development
|
Finished |
|
Basement Type
|
Full (finished) |
|
Constructed Date
|
1970 |
|
Construction Style Attachment
|
Detached |
|
Cooling Type
|
Central Air Conditioning |
|
Exterior Finish
|
Composite Siding |
|
Fireplace Present
|
Yes |
|
Fireplace Total
|
2 |
|
Flooring Type
|
Carpeted, Linoleum |
|
Foundation Type
|
Poured Concrete |
|
Half Bath Total
|
1 |
|
Heating Type
|
Forced Air |
|
Stories Total
|
1 |
|
Size Interior
|
1,179 Ft2 |
|
Total Finished Area
|
1178.8 Sqft |
|
Type
|
House |
Parking
Land
|
Acreage
|
No |
|
Fence Type
|
Fence |
|
Land Amenities
|
Schools, Shopping |
|
Landscape Features
|
Landscaped, Lawn |
|
Size Depth
|
30.48 M |
|
Size Frontage
|
18.59 M |
|
Size Irregular
|
6097.00 |
|
Size Total
|
6097 Sqft|4,051 - 7,250 Sqft |
|
Size Total Text
|
6097 Sqft|4,051 - 7,250 Sqft |
|
Zoning Description
|
R-l |
Rooms
| Level |
Type |
Length |
Width |
Dimensions |
|
Lower Level |
Recreational, Games Room |
|
|
15.75 Ft x 21.75 Ft |
|
Lower Level |
Kitchen |
|
|
14.83 Ft x 8.92 Ft |
|
Lower Level |
Bedroom |
|
|
14.25 Ft x 8.83 Ft |
|
Lower Level |
Bedroom |
|
|
12.83 Ft x 14.42 Ft |
|
Lower Level |
Bedroom |
|
|
11.00 Ft x 12.42 Ft |
|
Lower Level |
3pc Bathroom |
|
|
8.25 Ft x 5.08 Ft |
|
Lower Level |
Furnace |
|
|
7.67 Ft x 7.75 Ft |
|
Lower Level |
Storage |
|
|
6.58 Ft x 5.33 Ft |
|
Lower Level |
4pc Bathroom |
|
|
9.08 Ft x 6.67 Ft |
|
Main Level |
Living Room |
|
|
22.08 Ft x 20.33 Ft |
|
Main Level |
Kitchen |
|
|
14.92 Ft x 13.58 Ft |
|
Main Level |
Dining Room |
|
|
8.00 Ft x 10.92 Ft |
|
Main Level |
Primary Bedroom |
|
|
13.67 Ft x 13.17 Ft |
|
Main Level |
2pc Bathroom |
|
|
4.83 Ft x 5.08 Ft |
|
Main Level |
Bedroom |
|
|
9.00 Ft x 12.58 Ft |
|
Main Level |
Bedroom |
|
|
9.08 Ft x 15.00 Ft |
|
Main Level |
3pc Bathroom |
|
|
9.08 Ft x 6.67 Ft |
https://www.realtor.ca/real-estate/28204323/2220-20-street-s-lethbridge-agnes-davidson




