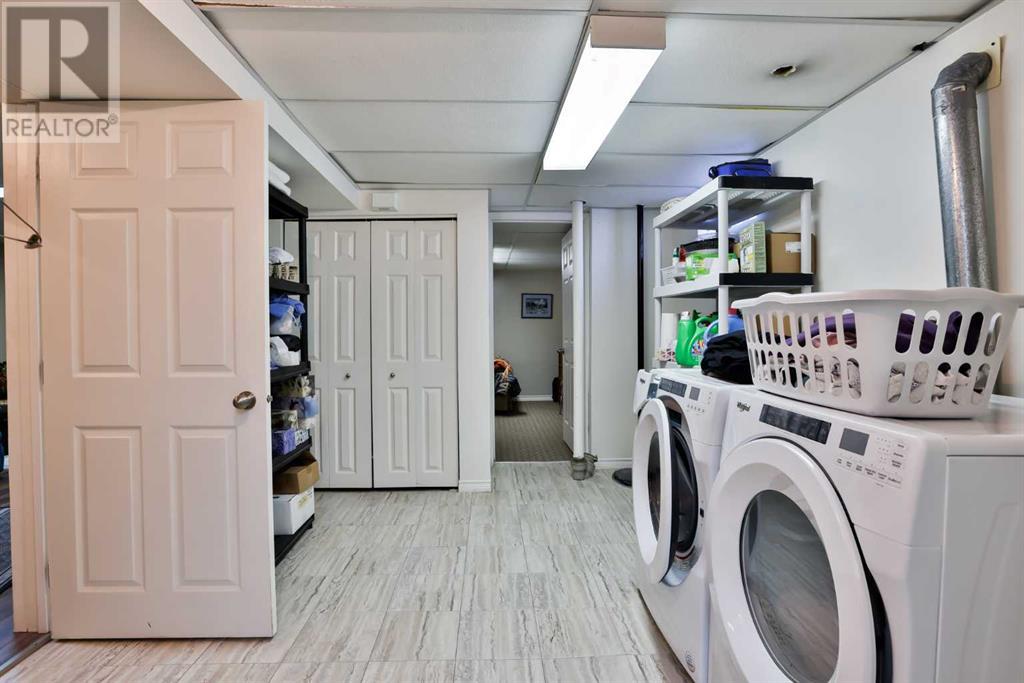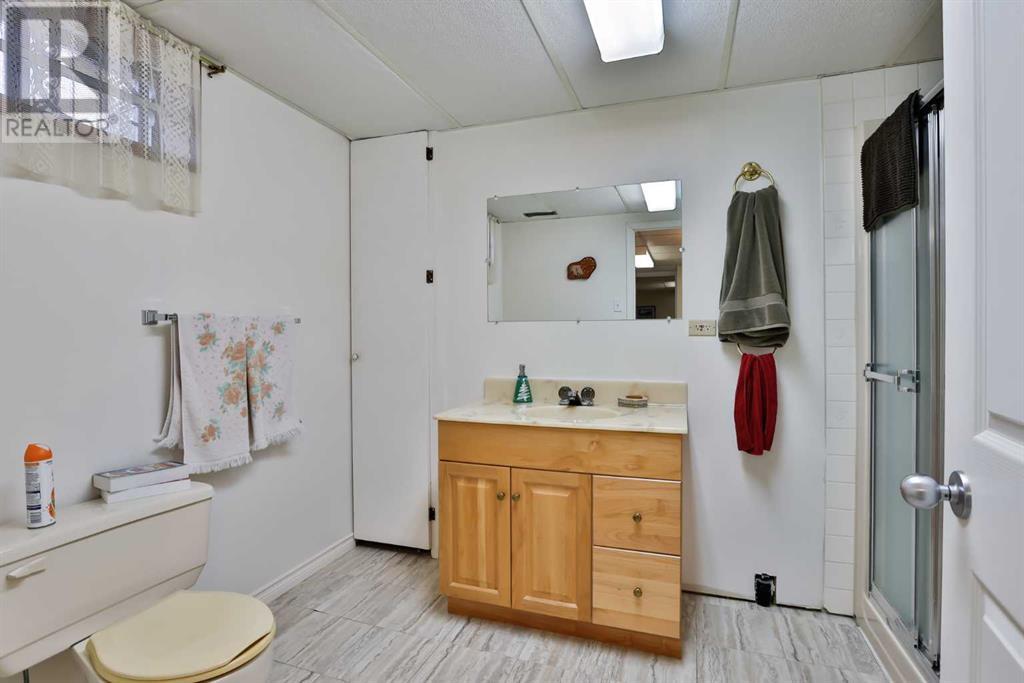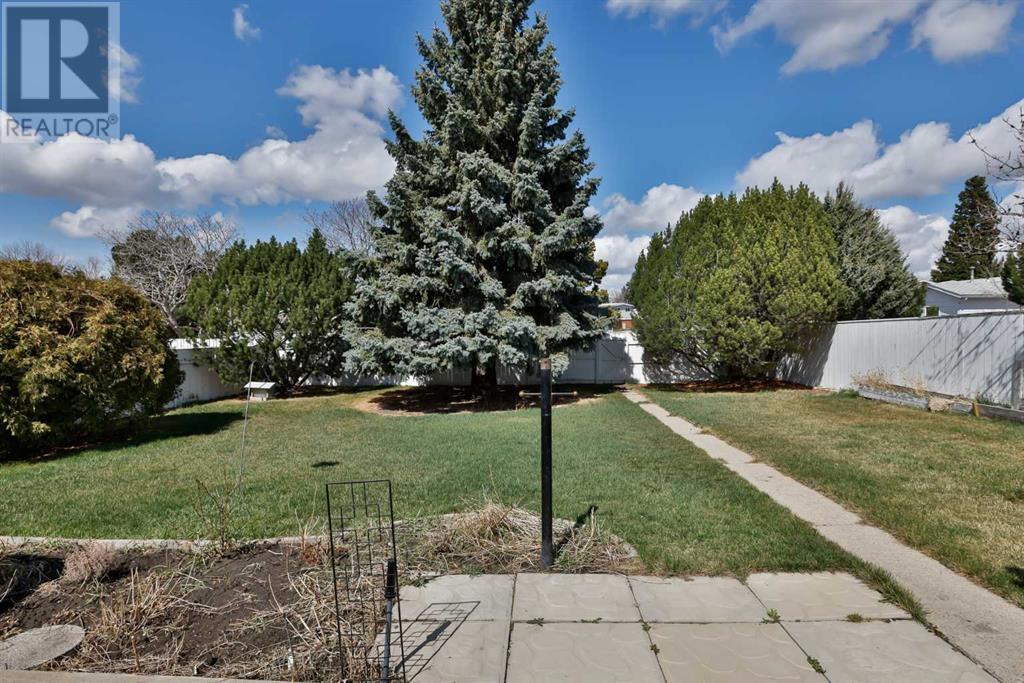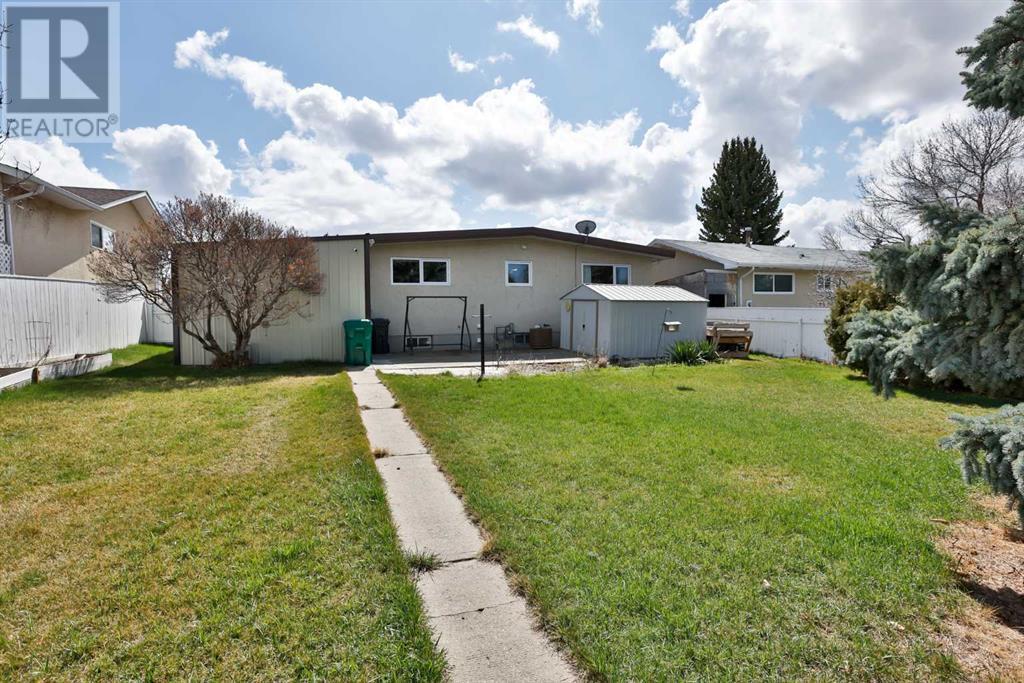3 Bedroom
2 Bathroom
951 ft2
Bungalow
Central Air Conditioning
Forced Air
Landscaped
$379,900
Built in 1969, this meticulously maintained 950 sq. ft. bungalow offers 3 bedrooms, 2 bathrooms, and an attached double garage, all set on a large, beautifully landscaped northside lot. The private backyard features mature trees and a productive garden, perfect for those who enjoy outdoor living. Inside, the home has seen numerous updates including windows, furnace, exterior doors, paint and flooring. The property also includes central A/C, underground sprinklers, and a 100-amp electrical panel. A large picture window brightens the main floor living room with natural light. The double attached garage measures 14’ X 35’ and is fully permitted and equipped with a powered overhead door. The spacious lower family room includes rough-ins for a future wet bar and is a great place for the family to relax in the evenings. Another bedroom and update bathroom round out the basement. Additional highlights include underground sprinklers and all appliances included, not to mention a NEW ROOF which will be installed prior to possession for the buyer. This well-cared-for home clearly shows pride of ownership and is ready for new owners to enjoy. Call your Realtor®? to view TODAY! (id:48985)
Property Details
|
MLS® Number
|
A2214082 |
|
Property Type
|
Single Family |
|
Community Name
|
St Edwards |
|
Amenities Near By
|
Park, Playground, Schools, Shopping |
|
Features
|
Back Lane, Pvc Window |
|
Parking Space Total
|
3 |
|
Plan
|
5870jk |
Building
|
Bathroom Total
|
2 |
|
Bedrooms Above Ground
|
2 |
|
Bedrooms Below Ground
|
1 |
|
Bedrooms Total
|
3 |
|
Appliances
|
See Remarks |
|
Architectural Style
|
Bungalow |
|
Basement Development
|
Finished |
|
Basement Type
|
Full (finished) |
|
Constructed Date
|
1969 |
|
Construction Style Attachment
|
Detached |
|
Cooling Type
|
Central Air Conditioning |
|
Exterior Finish
|
Brick, Metal, Stucco |
|
Flooring Type
|
Carpeted, Linoleum, Vinyl |
|
Foundation Type
|
Poured Concrete |
|
Heating Type
|
Forced Air |
|
Stories Total
|
1 |
|
Size Interior
|
951 Ft2 |
|
Total Finished Area
|
951 Sqft |
|
Type
|
House |
Parking
Land
|
Acreage
|
No |
|
Fence Type
|
Fence |
|
Land Amenities
|
Park, Playground, Schools, Shopping |
|
Landscape Features
|
Landscaped |
|
Size Depth
|
36.57 M |
|
Size Frontage
|
17.98 M |
|
Size Irregular
|
7082.00 |
|
Size Total
|
7082 Sqft|4,051 - 7,250 Sqft |
|
Size Total Text
|
7082 Sqft|4,051 - 7,250 Sqft |
|
Zoning Description
|
R-l |
Rooms
| Level |
Type |
Length |
Width |
Dimensions |
|
Basement |
3pc Bathroom |
|
|
10.33 Ft x 7.00 Ft |
|
Basement |
Bedroom |
|
|
10.50 Ft x 12.42 Ft |
|
Basement |
Family Room |
|
|
14.50 Ft x 26.75 Ft |
|
Basement |
Laundry Room |
|
|
10.25 Ft x 12.58 Ft |
|
Basement |
Furnace |
|
|
4.92 Ft x 4.58 Ft |
|
Basement |
Storage |
|
|
11.00 Ft x 5.67 Ft |
|
Main Level |
4pc Bathroom |
|
|
7.92 Ft x 4.92 Ft |
|
Main Level |
Bedroom |
|
|
11.33 Ft x 11.33 Ft |
|
Main Level |
Other |
|
|
12.00 Ft x 5.33 Ft |
|
Main Level |
Kitchen |
|
|
11.83 Ft x 11.83 Ft |
|
Main Level |
Living Room |
|
|
13.33 Ft x 16.50 Ft |
|
Main Level |
Primary Bedroom |
|
|
11.33 Ft x 12.25 Ft |
https://www.realtor.ca/real-estate/28205883/1105-13-avenue-n-lethbridge-st-edwards































