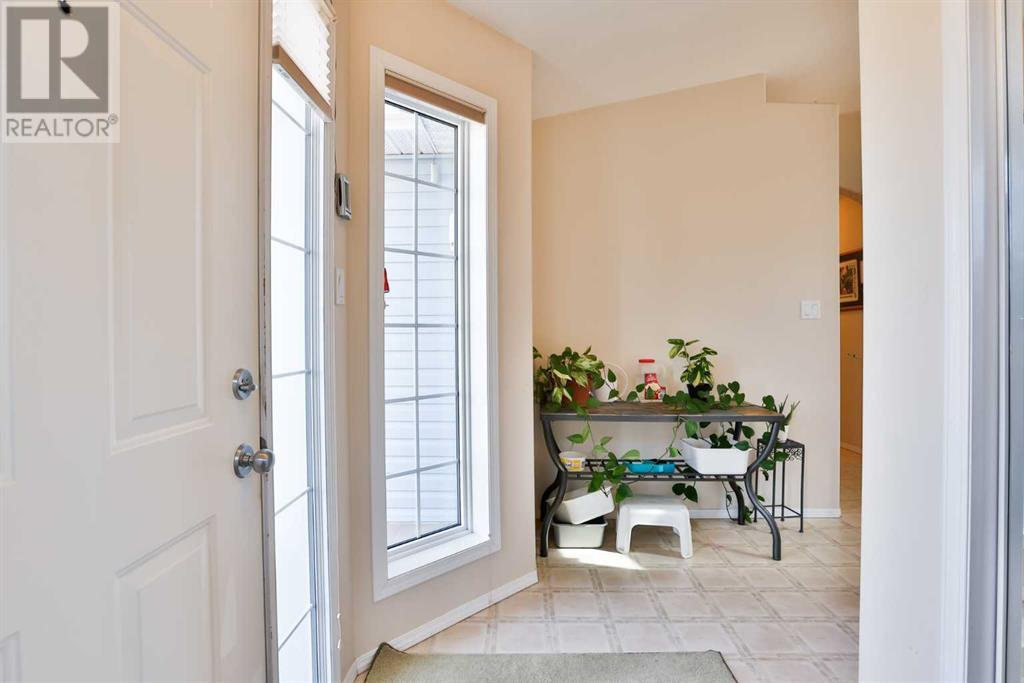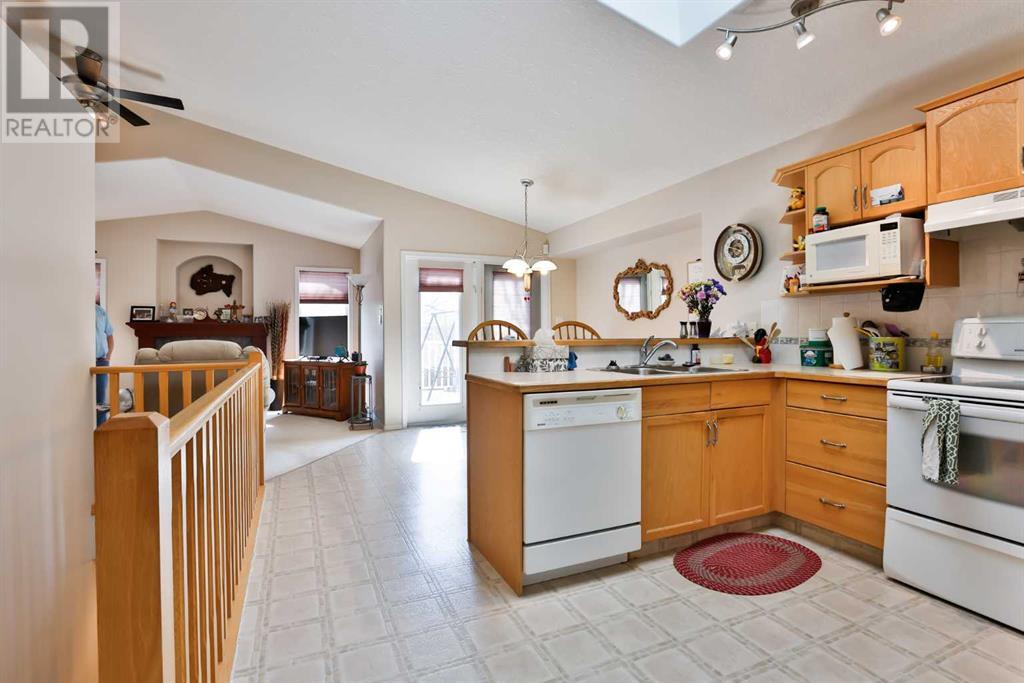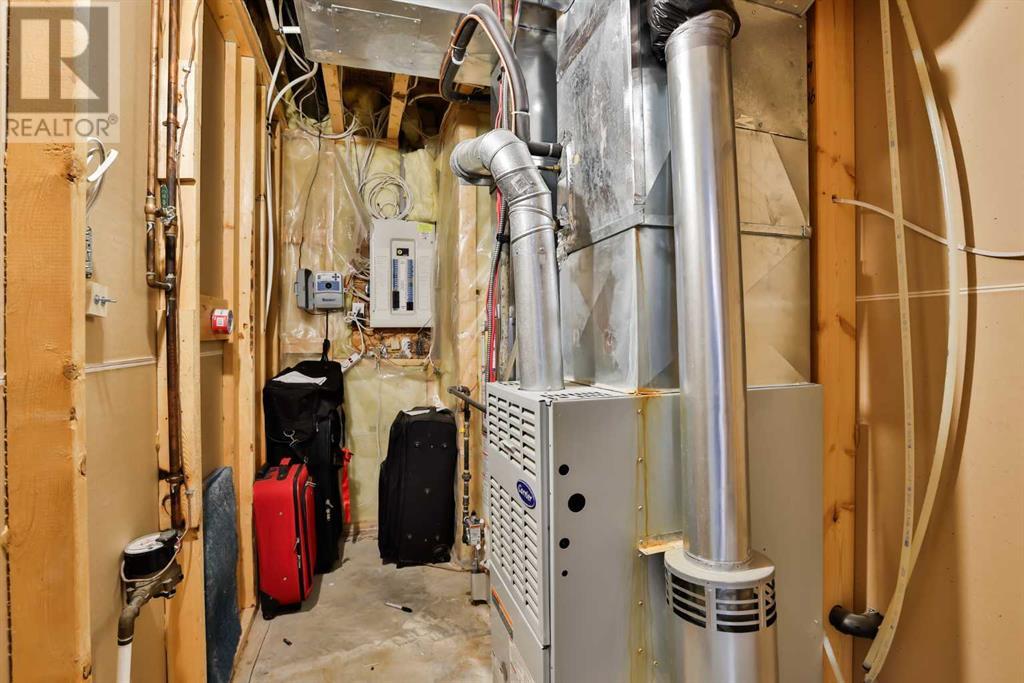186 Fairmont Boulevard S Lethbridge, Alberta T1K 7R4
Contact Us
Contact us for more information
4 Bedroom
3 Bathroom
1,150 ft2
Bungalow
Fireplace
Central Air Conditioning
Forced Air
Underground Sprinkler
$529,900
SOUTHSIDE BUNGALOW, AND A SUITE!!!! ONE OWNER HOME...CENTRALLY LOCATED SPACIOUS AND BRIGHT 4 BEDROOM FAMILY HOME OR A MORTGAGE HELPER. THE MAIN FLOOR HAS AN INVITING OPEN FLOOR PLAN , 2 BEDROOMS , AND 2 FULL BATHROOMS WITH MAIN FLOOR LAUNDRY. ENTRY FOR THE NON CONFORMING BASEMENT SUITE IS THROUGH THE GARAGE , WITH 2 BEDROOMS ,FULL BATHROOM, AND A KITCHEN. FEATURES INCLUDE CENTRAL AIR CONDITIONING, A GAS FIREPLACE, WELL TREED YARD AND A 21 X 28 FT DOUBLE GARAGE. DYNAMITE LOCATION WITH ALL AMENITIES NEAR BY. (id:48985)
Property Details
| MLS® Number | A2199460 |
| Property Type | Single Family |
| Community Name | Fairmont |
| Amenities Near By | Park, Schools, Shopping |
| Parking Space Total | 4 |
| Plan | 0011671 |
| Structure | Deck |
Building
| Bathroom Total | 3 |
| Bedrooms Above Ground | 2 |
| Bedrooms Below Ground | 2 |
| Bedrooms Total | 4 |
| Architectural Style | Bungalow |
| Basement Features | Suite |
| Basement Type | Full |
| Constructed Date | 2002 |
| Construction Style Attachment | Detached |
| Cooling Type | Central Air Conditioning |
| Exterior Finish | Vinyl Siding |
| Fireplace Present | Yes |
| Fireplace Total | 1 |
| Flooring Type | Carpeted, Linoleum |
| Foundation Type | Poured Concrete |
| Heating Type | Forced Air |
| Stories Total | 1 |
| Size Interior | 1,150 Ft2 |
| Total Finished Area | 1150 Sqft |
| Type | House |
Parking
| Attached Garage | 2 |
| Other |
Land
| Acreage | No |
| Fence Type | Fence |
| Land Amenities | Park, Schools, Shopping |
| Landscape Features | Underground Sprinkler |
| Size Depth | 35.05 M |
| Size Frontage | 13.41 M |
| Size Irregular | 5060.00 |
| Size Total | 5060 Sqft|4,051 - 7,250 Sqft |
| Size Total Text | 5060 Sqft|4,051 - 7,250 Sqft |
| Zoning Description | R-l |
Rooms
| Level | Type | Length | Width | Dimensions |
|---|---|---|---|---|
| Basement | 4pc Bathroom | .00 Ft x .00 Ft | ||
| Basement | Family Room | 17.58 Ft x 12.00 Ft | ||
| Basement | Kitchen | 8.00 Ft x 8.83 Ft | ||
| Basement | Bedroom | 11.25 Ft x 10.00 Ft | ||
| Basement | Bedroom | 7.83 Ft x 15.00 Ft | ||
| Main Level | 4pc Bathroom | .00 Ft x .00 Ft | ||
| Main Level | 3pc Bathroom | .00 Ft x .00 Ft | ||
| Main Level | Kitchen | 11.17 Ft x 8.33 Ft | ||
| Main Level | Other | 8.50 Ft x 9.00 Ft | ||
| Main Level | Family Room | 13.92 Ft x 13.17 Ft | ||
| Main Level | Bedroom | 9.50 Ft x 12.08 Ft | ||
| Main Level | Primary Bedroom | 13.08 Ft x 11.58 Ft | ||
| Main Level | Laundry Room | 5.92 Ft x 6.00 Ft |
https://www.realtor.ca/real-estate/28216585/186-fairmont-boulevard-s-lethbridge-fairmont






























