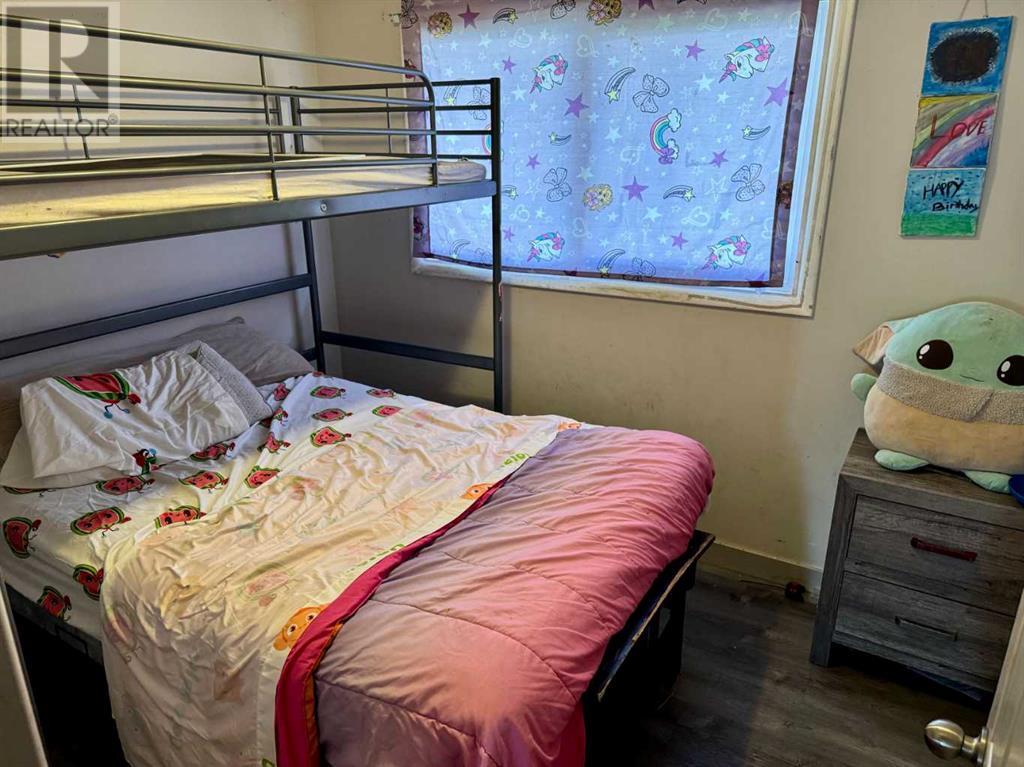3 Bedroom
1 Bathroom
1,069 ft2
Bungalow
None
Forced Air
Landscaped
$279,900
Welcome to OPPORTUNITY! This 3-bedroom, 1-bathroom bungalow in North Lethbridge is BURSTING with potential and ready for your personal touch. Sitting on a huge lot with convenient back alley access, there’s plenty of room with off street parking and/or enjoy the outdoor living space. Inside, you’ll find a separate side entrance leading to a spacious unfinished basement—a blank canvas just waiting for your ideas! Whether you envision a cozy family room, extra bedrooms, or a secondary suite, the possibilities are endless. The main floor has newer vinyl plank and original hardwood in the living room - a nod to this 1950s built home! Add your updates, your style, and your vision to truly make this home your own. Whether you're a first-time buyer, investor, or someone looking for a great project, this Northside gem is worth a look and ready for you to make it your own! (id:48985)
Property Details
|
MLS® Number
|
A2214876 |
|
Property Type
|
Single Family |
|
Community Name
|
Staffordville |
|
Features
|
Back Lane |
|
Parking Space Total
|
2 |
|
Plan
|
1044ai |
|
Structure
|
None |
Building
|
Bathroom Total
|
1 |
|
Bedrooms Above Ground
|
3 |
|
Bedrooms Total
|
3 |
|
Appliances
|
Refrigerator, Stove, Washer & Dryer |
|
Architectural Style
|
Bungalow |
|
Basement Development
|
Unfinished |
|
Basement Type
|
Full (unfinished) |
|
Constructed Date
|
1959 |
|
Construction Style Attachment
|
Detached |
|
Cooling Type
|
None |
|
Exterior Finish
|
Vinyl Siding |
|
Flooring Type
|
Hardwood |
|
Foundation Type
|
Poured Concrete |
|
Heating Type
|
Forced Air |
|
Stories Total
|
1 |
|
Size Interior
|
1,069 Ft2 |
|
Total Finished Area
|
1069 Sqft |
|
Type
|
House |
Parking
Land
|
Acreage
|
No |
|
Fence Type
|
Fence |
|
Landscape Features
|
Landscaped |
|
Size Depth
|
36.57 M |
|
Size Frontage
|
15.24 M |
|
Size Irregular
|
6003.00 |
|
Size Total
|
6003 Sqft|4,051 - 7,250 Sqft |
|
Size Total Text
|
6003 Sqft|4,051 - 7,250 Sqft |
|
Zoning Description
|
R-l |
Rooms
| Level |
Type |
Length |
Width |
Dimensions |
|
Main Level |
Living Room |
|
|
16.00 Ft x 13.00 Ft |
|
Main Level |
Kitchen |
|
|
19.00 Ft x 10.00 Ft |
|
Main Level |
Bedroom |
|
|
9.00 Ft x 9.00 Ft |
|
Main Level |
Bedroom |
|
|
8.00 Ft x 9.00 Ft |
|
Main Level |
Primary Bedroom |
|
|
10.00 Ft x 9.00 Ft |
|
Main Level |
4pc Bathroom |
|
|
8.00 Ft x 6.00 Ft |
https://www.realtor.ca/real-estate/28218065/1002-stafford-drive-n-lethbridge-staffordville

















