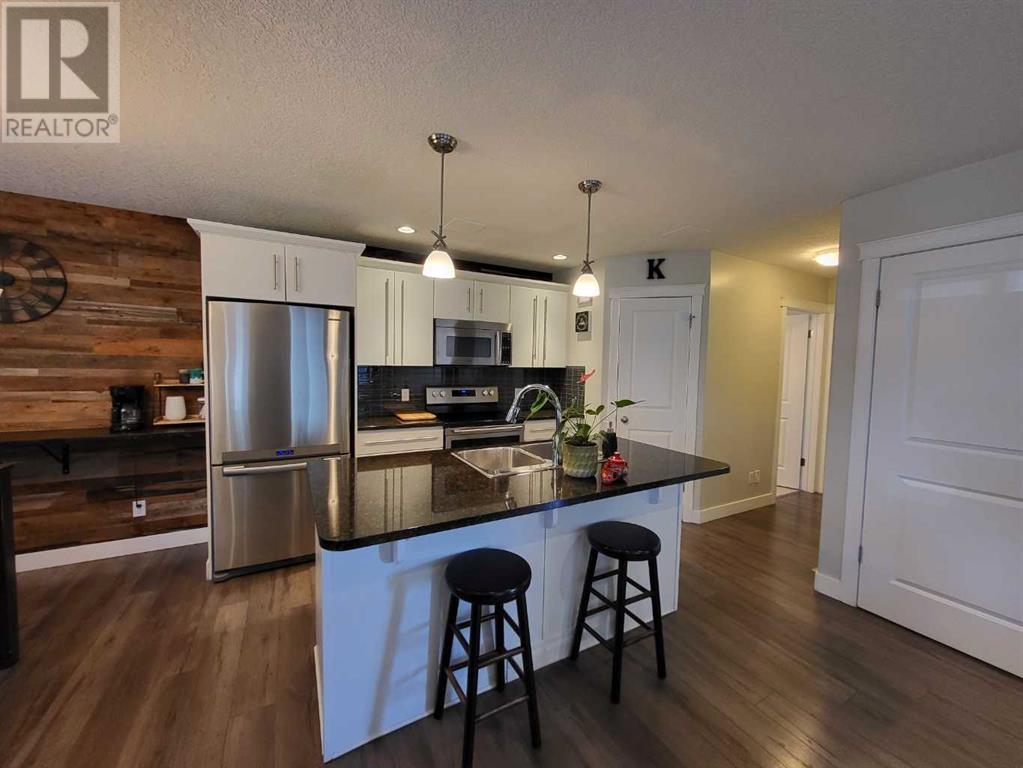4606 7 Street Coalhurst, Alberta T0L 0V0
Contact Us
Contact us for more information
$464,900
BEAUTIFUL HOME AVAILABLE NOW IN COALHURST! Want to live close to the city, but not in the city? Coalhurst is a small community located close Lethbridge, but far enough away that you don't feel the hustle of the big city. This corner lot property has great curb appeal and offers a fully landscaped backyard, perfect for entertaining or for your own enjoyment. The attached double car garage is a hit all on its own, but add a mezzanine and you get bonus points. The mezzanine makes the garage very functional with additional storage space. This home has 3 bedrooms up, 1 down and 3. 5 bathroom. This is a very family friendly home. The main floor consists of the open concept kitchen, living and dining room space as well as a half bathroom. Off the living room is a sunroom. Perfect for all you plant lovers. Upstairs are 3 bedrooms including the master bedroom with 4 piece ensuite and walk in closet. Also on the upper level is the main 4 piece bathroom and laundry room. Downstairs you will find one more bedroom, bathroom and family room. One more important feature included is air conditioning. Don't miss this opportunity to own this home. View today by calling your agent. (id:48985)
Open House
This property has open houses!
1:00 pm
Ends at:3:00 pm
Hosted by Justin Harbers
Property Details
| MLS® Number | A2214732 |
| Property Type | Single Family |
| Amenities Near By | Park, Playground, Schools |
| Features | Back Lane, Pvc Window |
| Parking Space Total | 2 |
| Plan | 0714608 |
Building
| Bathroom Total | 4 |
| Bedrooms Above Ground | 3 |
| Bedrooms Below Ground | 1 |
| Bedrooms Total | 4 |
| Appliances | Refrigerator, Dishwasher, Stove, Microwave Range Hood Combo, Window Coverings, Washer & Dryer |
| Basement Development | Finished |
| Basement Type | Full (finished) |
| Constructed Date | 2009 |
| Construction Material | Poured Concrete, Wood Frame |
| Construction Style Attachment | Detached |
| Cooling Type | Central Air Conditioning |
| Exterior Finish | Concrete, Vinyl Siding |
| Fireplace Present | Yes |
| Fireplace Total | 1 |
| Flooring Type | Carpeted, Tile, Vinyl Plank |
| Foundation Type | Poured Concrete |
| Half Bath Total | 1 |
| Heating Type | Forced Air |
| Stories Total | 2 |
| Size Interior | 1,486 Ft2 |
| Total Finished Area | 1486 Sqft |
| Type | House |
Parking
| Attached Garage | 2 |
Land
| Acreage | No |
| Fence Type | Fence |
| Land Amenities | Park, Playground, Schools |
| Landscape Features | Fruit Trees, Landscaped |
| Size Depth | 30.48 M |
| Size Frontage | 12.5 M |
| Size Irregular | 4100.00 |
| Size Total | 4100 Sqft|4,051 - 7,250 Sqft |
| Size Total Text | 4100 Sqft|4,051 - 7,250 Sqft |
| Zoning Description | R-l |
Rooms
| Level | Type | Length | Width | Dimensions |
|---|---|---|---|---|
| Second Level | Laundry Room | 6.33 Ft x 7.83 Ft | ||
| Second Level | Bedroom | 10.00 Ft x 12.00 Ft | ||
| Second Level | Bedroom | 10.00 Ft x 12.58 Ft | ||
| Second Level | 4pc Bathroom | 4.92 Ft x 8.42 Ft | ||
| Second Level | Primary Bedroom | 13.75 Ft x 12.58 Ft | ||
| Second Level | 4pc Bathroom | 4.92 Ft x 8.00 Ft | ||
| Second Level | Family Room | 13.42 Ft x 12.25 Ft | ||
| Basement | Bedroom | 9.33 Ft x 9.92 Ft | ||
| Basement | 3pc Bathroom | 4.50 Ft x 7.58 Ft | ||
| Main Level | Kitchen | 9.58 Ft x 11.25 Ft | ||
| Main Level | Dining Room | 9.58 Ft x 7.08 Ft | ||
| Main Level | 2pc Bathroom | 4.67 Ft x 5.00 Ft | ||
| Main Level | Living Room | 14.17 Ft x 51.25 Ft | ||
| Main Level | Other | 7.67 Ft x 5.50 Ft |
https://www.realtor.ca/real-estate/28217930/4606-7-street-coalhurst












































