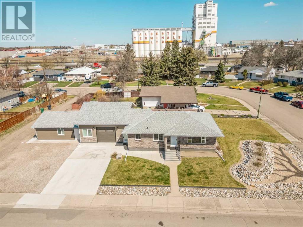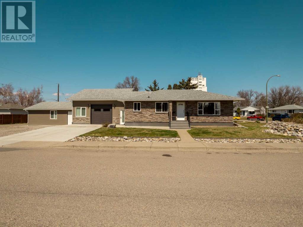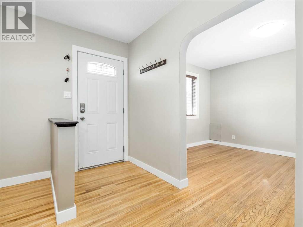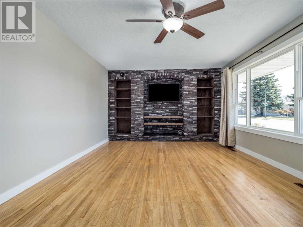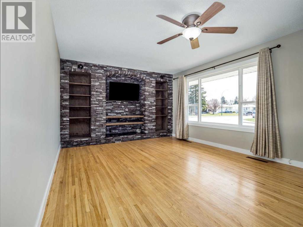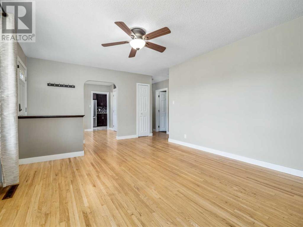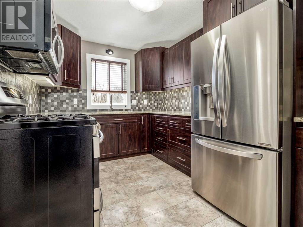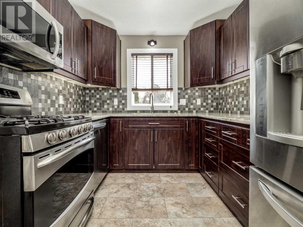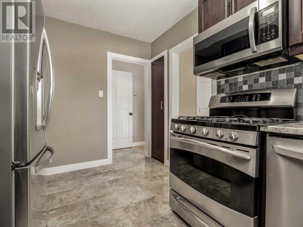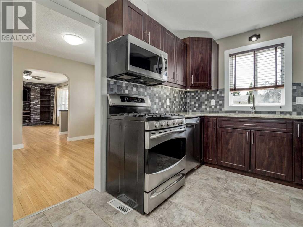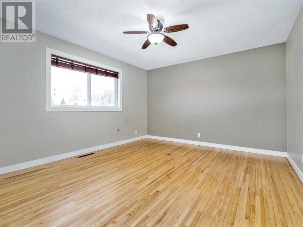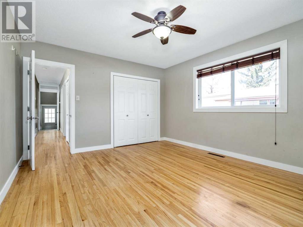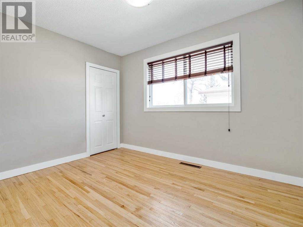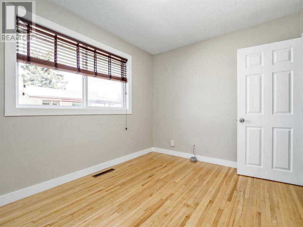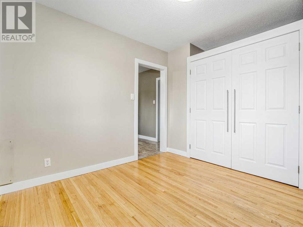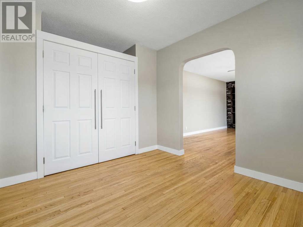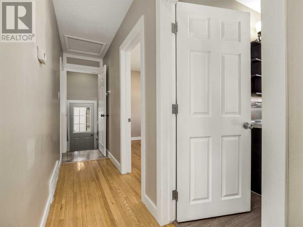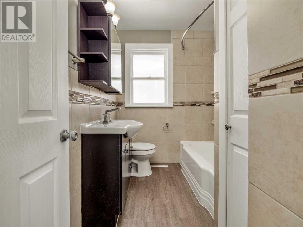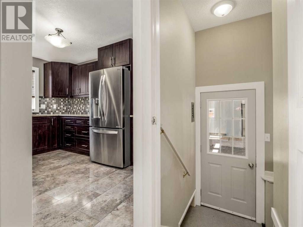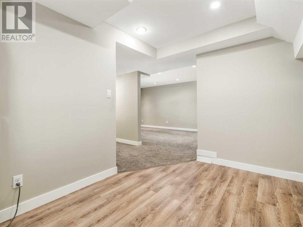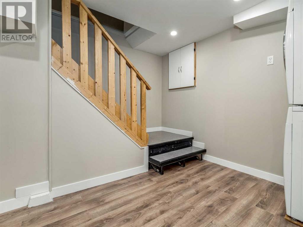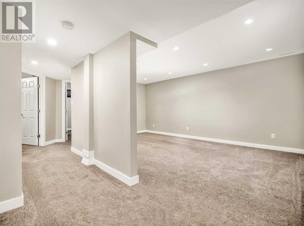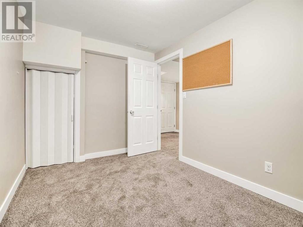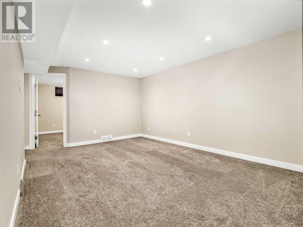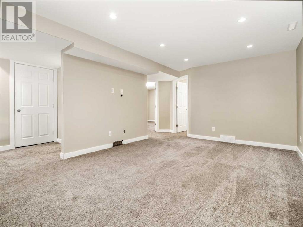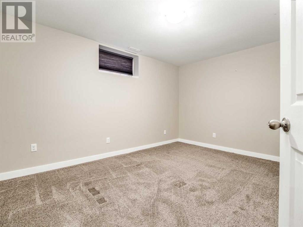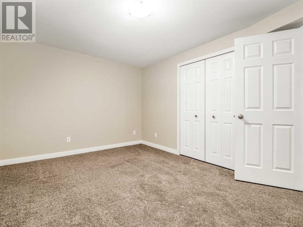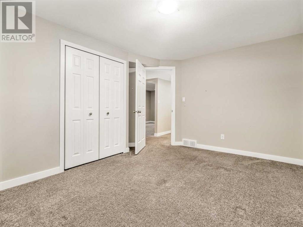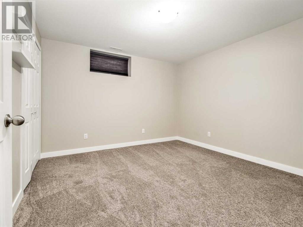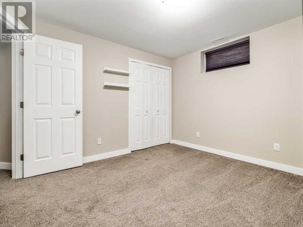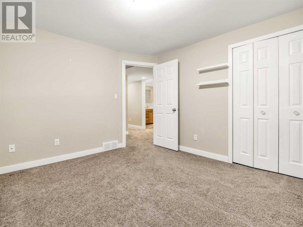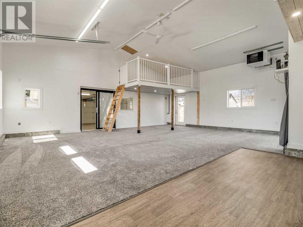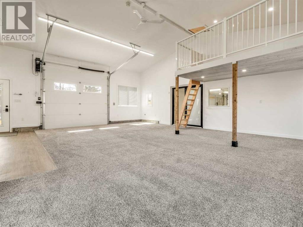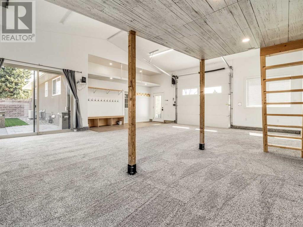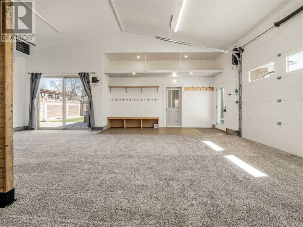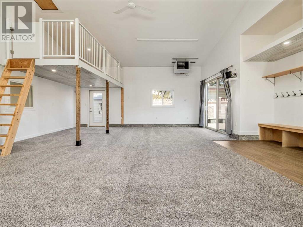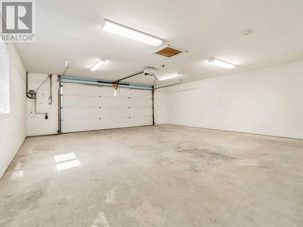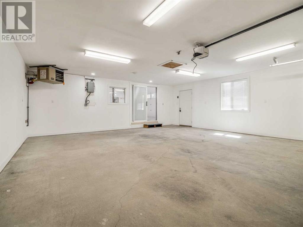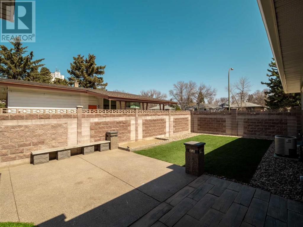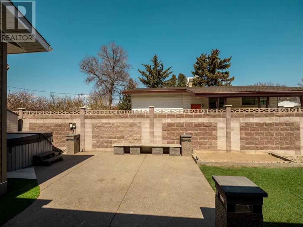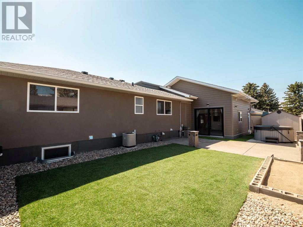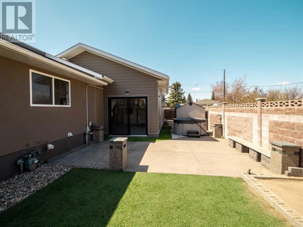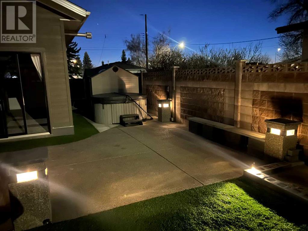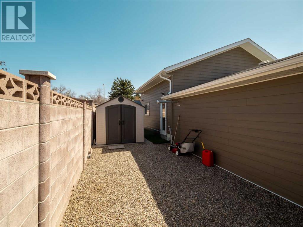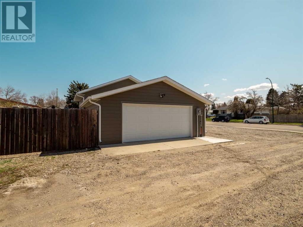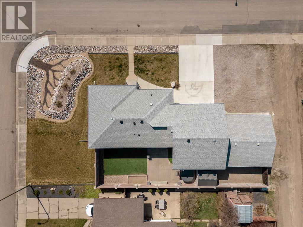5 Bedroom
2 Bathroom
1,034 ft2
Bungalow
Central Air Conditioning
Forced Air
Landscaped
$569,900
Welcome to this beautifully cared-for bungalow in the heart of sought-after south Lethbridge. Nestled on a generous corner lot, this home offers space, style, and standout features that are hard to find.Step inside to a sun-soaked main floor where natural light pours through the large south-facing window, highlighting a stunning stone feature wall in the spacious living room. The updated kitchen is both tasteful and functional - perfect for daily living or entertaining guests. You'll also find two well-sized bedrooms and a full bathroom upstairs, creating a cozy yet elegant retreat.The fully developed basement offers incredible flexibility with three additional bedrooms, another full bathroom, a large rec room, and laundry space - ideal for growing families, multigenerational living, or guests.But what really sets this property apart? The garage space. Not one, but two oversized garages are connected directly to the home - perfect for your vehicles, toys, tools, or even a home-based business. With low-maintenance landscaping, a cinderblock fence, custom lighting, and a lovely patio, the backyard is your private oasis. Built for relaxing, not yard work.Other perks include central A/C, ample off-street parking, and a location that puts you minutes from schools, shopping, and parks.This is more than a home - it's a lifestyle upgrade. Call your real estate professional for your private viewing today! (id:48985)
Property Details
|
MLS® Number
|
A2215032 |
|
Property Type
|
Single Family |
|
Community Name
|
Glendale |
|
Amenities Near By
|
Park, Playground, Schools, Shopping |
|
Features
|
See Remarks, Back Lane |
|
Parking Space Total
|
6 |
|
Plan
|
3761go |
Building
|
Bathroom Total
|
2 |
|
Bedrooms Above Ground
|
2 |
|
Bedrooms Below Ground
|
3 |
|
Bedrooms Total
|
5 |
|
Appliances
|
Washer, Refrigerator, Range - Gas, Dishwasher, Dryer, Microwave Range Hood Combo, Window Coverings |
|
Architectural Style
|
Bungalow |
|
Basement Development
|
Finished |
|
Basement Type
|
Full (finished) |
|
Constructed Date
|
1954 |
|
Construction Style Attachment
|
Detached |
|
Cooling Type
|
Central Air Conditioning |
|
Flooring Type
|
Carpeted, Hardwood, Tile, Vinyl Plank |
|
Foundation Type
|
Poured Concrete |
|
Heating Type
|
Forced Air |
|
Stories Total
|
1 |
|
Size Interior
|
1,034 Ft2 |
|
Total Finished Area
|
1034 Sqft |
|
Type
|
House |
Parking
Land
|
Acreage
|
No |
|
Fence Type
|
Fence |
|
Land Amenities
|
Park, Playground, Schools, Shopping |
|
Landscape Features
|
Landscaped |
|
Size Depth
|
37.18 M |
|
Size Frontage
|
19.81 M |
|
Size Irregular
|
7965.00 |
|
Size Total
|
7965 Sqft|7,251 - 10,889 Sqft |
|
Size Total Text
|
7965 Sqft|7,251 - 10,889 Sqft |
|
Zoning Description
|
R-l |
Rooms
| Level |
Type |
Length |
Width |
Dimensions |
|
Basement |
4pc Bathroom |
|
|
8.17 Ft x 7.92 Ft |
|
Basement |
Bedroom |
|
|
13.75 Ft x 11.83 Ft |
|
Basement |
Bedroom |
|
|
11.67 Ft x 11.33 Ft |
|
Basement |
Bedroom |
|
|
11.92 Ft x 8.08 Ft |
|
Basement |
Laundry Room |
|
|
11.83 Ft x 8.08 Ft |
|
Basement |
Recreational, Games Room |
|
|
19.00 Ft x 16.92 Ft |
|
Basement |
Furnace |
|
|
9.83 Ft x 4.08 Ft |
|
Main Level |
6pc Bathroom |
|
|
8.75 Ft x 6.50 Ft |
|
Main Level |
Bedroom |
|
|
11.58 Ft x 8.75 Ft |
|
Main Level |
Dining Room |
|
|
10.50 Ft x 9.75 Ft |
|
Main Level |
Kitchen |
|
|
12.58 Ft x 8.67 Ft |
|
Main Level |
Living Room |
|
|
19.92 Ft x 12.58 Ft |
|
Main Level |
Primary Bedroom |
|
|
14.42 Ft x 12.25 Ft |
https://www.realtor.ca/real-estate/28219983/2615-3-avenue-s-lethbridge-glendale


