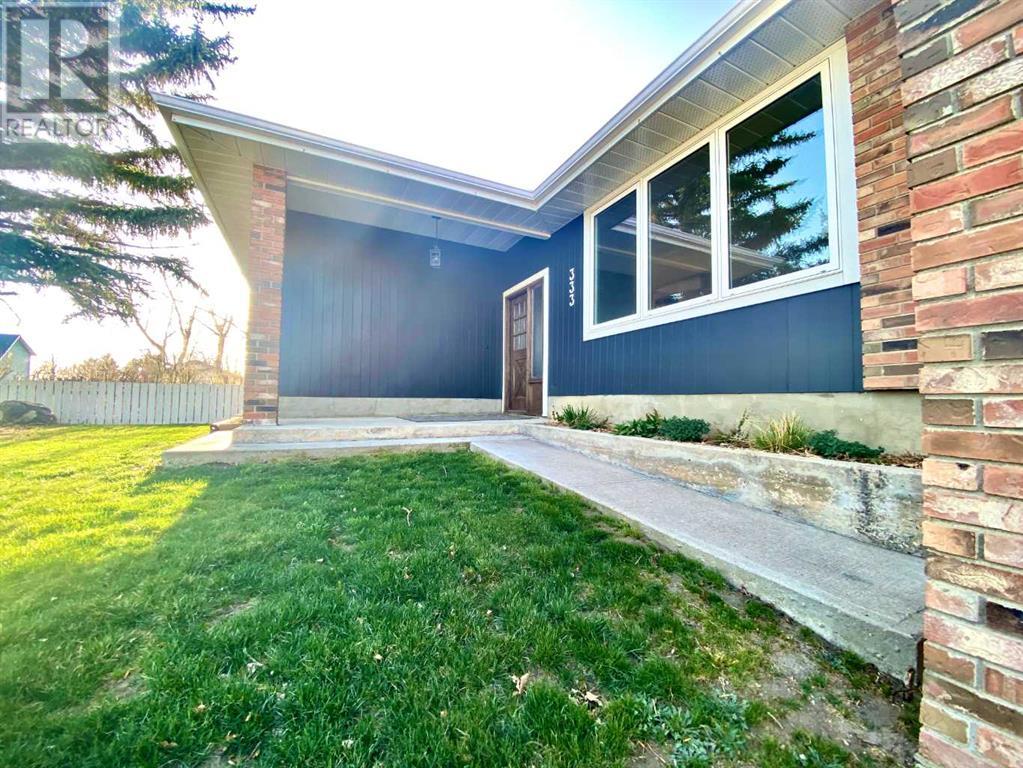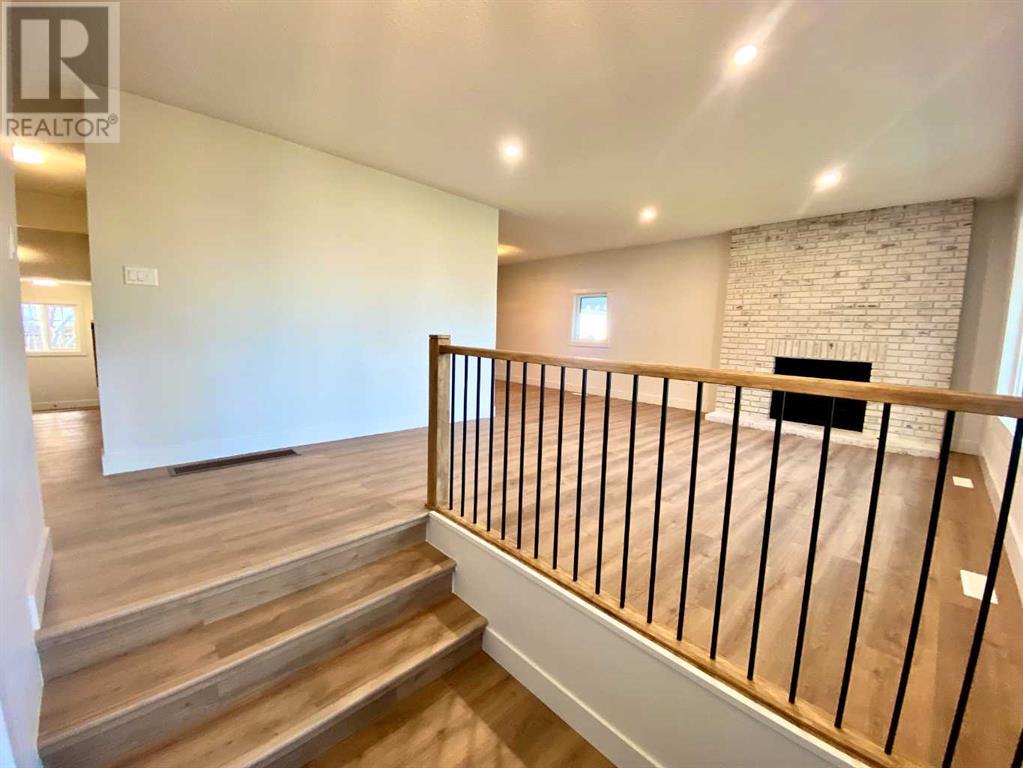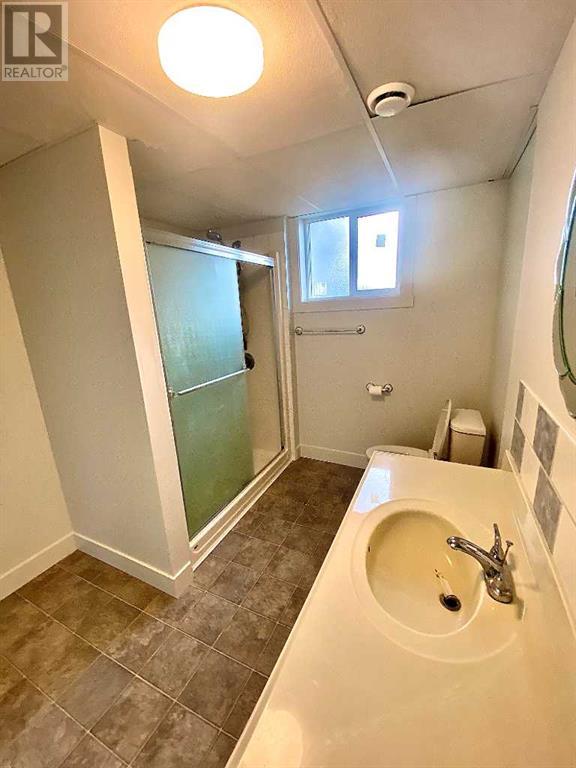3 Bedroom
3 Bathroom
1,597 ft2
Bungalow
Fireplace
None
Forced Air
$445,000
Welcome to 333 Grey Street in Granum — Your Bright, Beautifully Updated Bungalow Awaits! This impressive home has been thoughtfully upgraded from top to bottom and is truly move-in ready. With brand new windows and doors, fresh modern paint, updated flooring, and R50 insulation in the ceiling, every detail has been taken care of for your comfort and peace of mind. Step inside and immediately feel the warmth and brightness of this home. Natural light pours through the large updated windows, while modern lighting fixtures throughout the home add to the airy, open feel. Whether you're hosting friends or enjoying a quiet evening in, you'll appreciate how light and inviting each room feels. The main floor boasts almost 1,600 square feet of stylish, functional living space. You'll find 3 generously sized bedrooms, 2 full bathrooms, a welcoming living room, a formal dining area perfect for gatherings, and a modern, updated kitchen that blends functionality with fresh design. The basement is partially developed and offers loads of potential — whether you want extra living space, a home office, gym, or a creative workspace, you have room to make it your own. Outside, this property continues to deliver. There's plenty of space for vehicles, hobbies, and storage with a double driveway, carport, and a detached garage. And here's a major bonus: the sale includes the neighboring titled lot! Whether you're dreaming of a garden, shop, additional development, or just more elbow room — the possibilities are wide open. Located in the peaceful hamlet of Granum, nestled perfectly between Claresholm and Fort Macleod, this property offers small-town charm with convenient access to larger centers. It's an ideal spot for commuters or anyone looking for a quieter lifestyle without giving up convenience. Homes with this much value, style, and space don’t come around often — book your private tour today by calling your favorite REALTOR®! (id:48985)
Property Details
|
MLS® Number
|
A2215126 |
|
Property Type
|
Single Family |
|
Amenities Near By
|
Golf Course |
|
Community Features
|
Golf Course Development |
|
Features
|
Back Lane |
|
Parking Space Total
|
6 |
|
Plan
|
2469y |
|
Structure
|
Deck |
Building
|
Bathroom Total
|
3 |
|
Bedrooms Above Ground
|
3 |
|
Bedrooms Total
|
3 |
|
Appliances
|
Refrigerator |
|
Architectural Style
|
Bungalow |
|
Basement Development
|
Partially Finished |
|
Basement Type
|
Full (partially Finished) |
|
Constructed Date
|
1976 |
|
Construction Material
|
Wood Frame |
|
Construction Style Attachment
|
Detached |
|
Cooling Type
|
None |
|
Fireplace Present
|
Yes |
|
Fireplace Total
|
1 |
|
Flooring Type
|
Laminate |
|
Foundation Type
|
Poured Concrete |
|
Heating Fuel
|
Natural Gas |
|
Heating Type
|
Forced Air |
|
Stories Total
|
1 |
|
Size Interior
|
1,597 Ft2 |
|
Total Finished Area
|
1597 Sqft |
|
Type
|
House |
Parking
Land
|
Acreage
|
No |
|
Fence Type
|
Partially Fenced |
|
Land Amenities
|
Golf Course |
|
Size Frontage
|
9.29 M |
|
Size Irregular
|
0.28 |
|
Size Total
|
0.28 Ac|10,890 - 21,799 Sqft (1/4 - 1/2 Ac) |
|
Size Total Text
|
0.28 Ac|10,890 - 21,799 Sqft (1/4 - 1/2 Ac) |
|
Zoning Description
|
R-1 |
Rooms
| Level |
Type |
Length |
Width |
Dimensions |
|
Basement |
3pc Bathroom |
|
|
10.08 Ft x 8.08 Ft |
|
Basement |
Recreational, Games Room |
|
|
27.42 Ft x 24.33 Ft |
|
Main Level |
4pc Bathroom |
|
|
10.58 Ft x 7.50 Ft |
|
Main Level |
4pc Bathroom |
|
|
10.58 Ft x 7.08 Ft |
|
Main Level |
Bedroom |
|
|
10.58 Ft x 11.00 Ft |
|
Main Level |
Den |
|
|
9.08 Ft x 7.67 Ft |
|
Main Level |
Dining Room |
|
|
8.33 Ft x 11.08 Ft |
|
Main Level |
Kitchen |
|
|
11.58 Ft x 19.08 Ft |
|
Main Level |
Living Room |
|
|
20.58 Ft x 14.25 Ft |
|
Main Level |
Other |
|
|
6.42 Ft x 14.33 Ft |
|
Main Level |
Primary Bedroom |
|
|
14.08 Ft x 15.67 Ft |
|
Main Level |
Bedroom |
|
|
10.00 Ft x 10.00 Ft |
https://www.realtor.ca/real-estate/28220709/333-grey-street-granum




















































