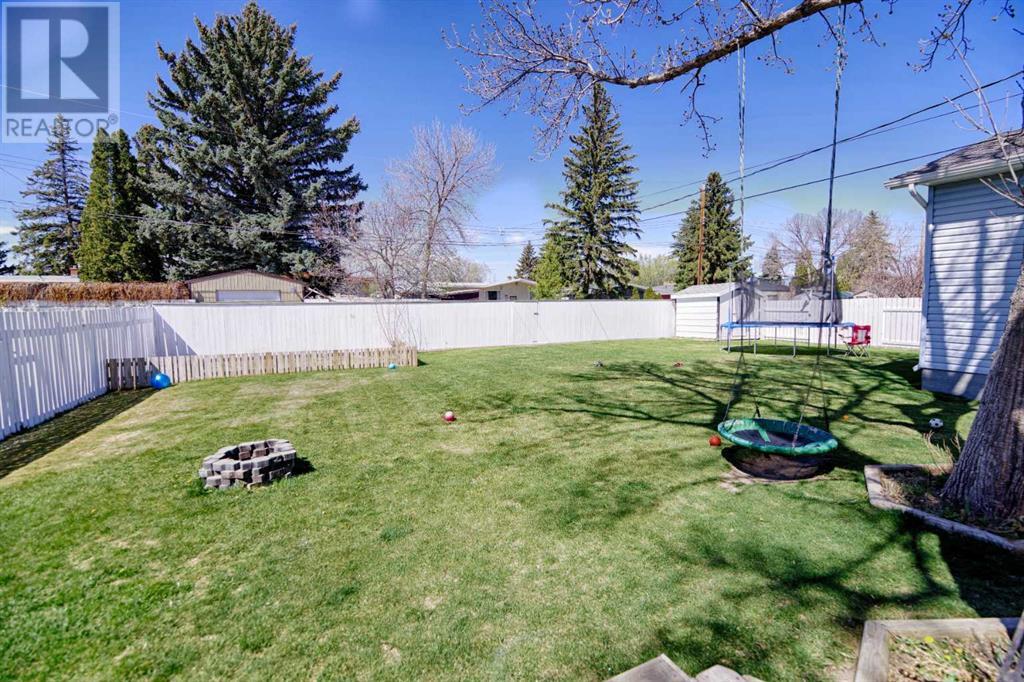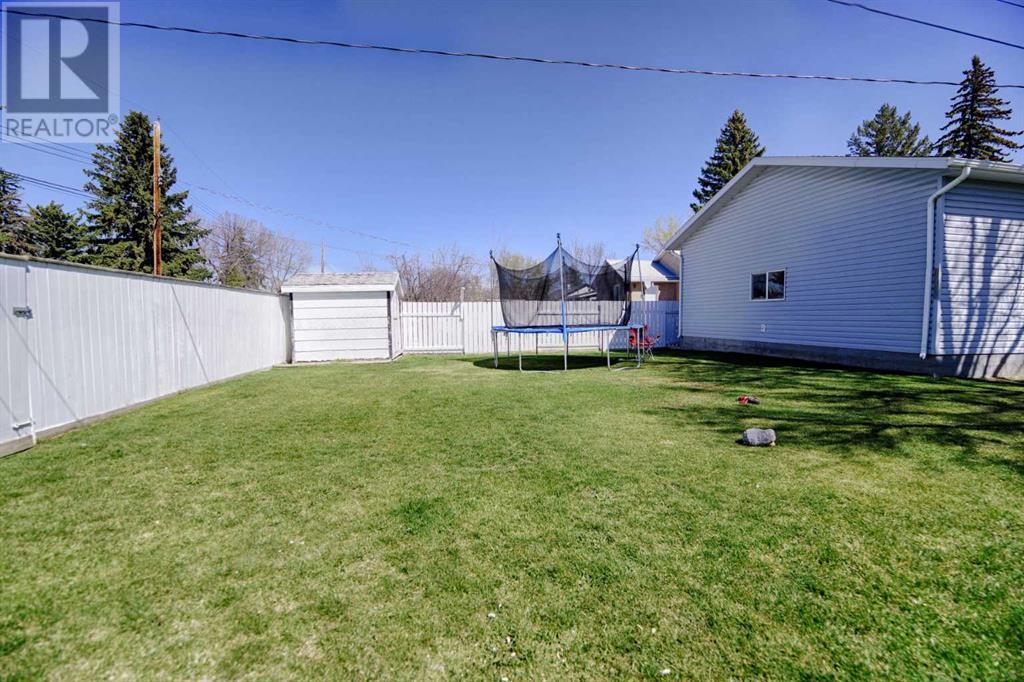5 Bedroom
3 Bathroom
1,092 ft2
Bungalow
Central Air Conditioning
Central Heating
Lawn
$450,000
Welcome to this fantastic home that checks all the boxes! The main floor offers convenient laundry, three bedrooms, a full bathroom, and a powder room—perfect for busy/growing families. Downstairs, the fully finished basement expands the living area with a large family room, two additional bedrooms, a full bath, and ample storage. Step out of the back door and you will find yourself standing on a screened-in deck, looking at the large backyard. Situated on a generously sized lot, the property also includes an oversized heated garage—ideal for the car enthusiast or hobbyist. Located in the heart of Taber, close to schools and local amenities, this well-rounded property offers everything you've been looking for. Don’t miss your chance to see it. (id:48985)
Property Details
|
MLS® Number
|
A2215714 |
|
Property Type
|
Single Family |
|
Amenities Near By
|
Schools |
|
Features
|
See Remarks, Back Lane, Level |
|
Parking Space Total
|
6 |
|
Plan
|
6237y |
|
Structure
|
Deck |
Building
|
Bathroom Total
|
3 |
|
Bedrooms Above Ground
|
3 |
|
Bedrooms Below Ground
|
2 |
|
Bedrooms Total
|
5 |
|
Appliances
|
Refrigerator, Dishwasher, Range |
|
Architectural Style
|
Bungalow |
|
Basement Development
|
Finished |
|
Basement Type
|
Full (finished) |
|
Constructed Date
|
1995 |
|
Construction Material
|
Wood Frame |
|
Construction Style Attachment
|
Detached |
|
Cooling Type
|
Central Air Conditioning |
|
Flooring Type
|
Carpeted, Linoleum |
|
Foundation Type
|
Wood |
|
Half Bath Total
|
1 |
|
Heating Type
|
Central Heating |
|
Stories Total
|
1 |
|
Size Interior
|
1,092 Ft2 |
|
Total Finished Area
|
1092 Sqft |
|
Type
|
House |
Parking
|
Detached Garage
|
2 |
|
Other
|
|
|
Parking Pad
|
|
Land
|
Acreage
|
No |
|
Fence Type
|
Fence |
|
Land Amenities
|
Schools |
|
Landscape Features
|
Lawn |
|
Size Depth
|
38.1 M |
|
Size Frontage
|
22.86 M |
|
Size Irregular
|
9375.00 |
|
Size Total
|
9375 Sqft|7,251 - 10,889 Sqft |
|
Size Total Text
|
9375 Sqft|7,251 - 10,889 Sqft |
|
Zoning Description
|
Res |
Rooms
| Level |
Type |
Length |
Width |
Dimensions |
|
Basement |
3pc Bathroom |
|
|
7.17 Ft x 7.08 Ft |
|
Basement |
Family Room |
|
|
24.92 Ft x 17.67 Ft |
|
Basement |
Bedroom |
|
|
13.33 Ft x 9.50 Ft |
|
Basement |
Bedroom |
|
|
7.67 Ft x 15.92 Ft |
|
Basement |
Storage |
|
|
6.17 Ft x 8.92 Ft |
|
Main Level |
Primary Bedroom |
|
|
12.67 Ft x 11.00 Ft |
|
Main Level |
4pc Bathroom |
|
|
8.00 Ft x 5.00 Ft |
|
Main Level |
Living Room |
|
|
12.17 Ft x 17.83 Ft |
|
Main Level |
Kitchen |
|
|
12.67 Ft x 10.00 Ft |
|
Main Level |
Dining Room |
|
|
12.67 Ft x 7.83 Ft |
|
Main Level |
Bedroom |
|
|
8.83 Ft x 10.17 Ft |
|
Main Level |
Bedroom |
|
|
8.83 Ft x 10.00 Ft |
|
Main Level |
2pc Bathroom |
|
|
7.00 Ft x 2.75 Ft |
https://www.realtor.ca/real-estate/28227441/5616-54-street-taber







































