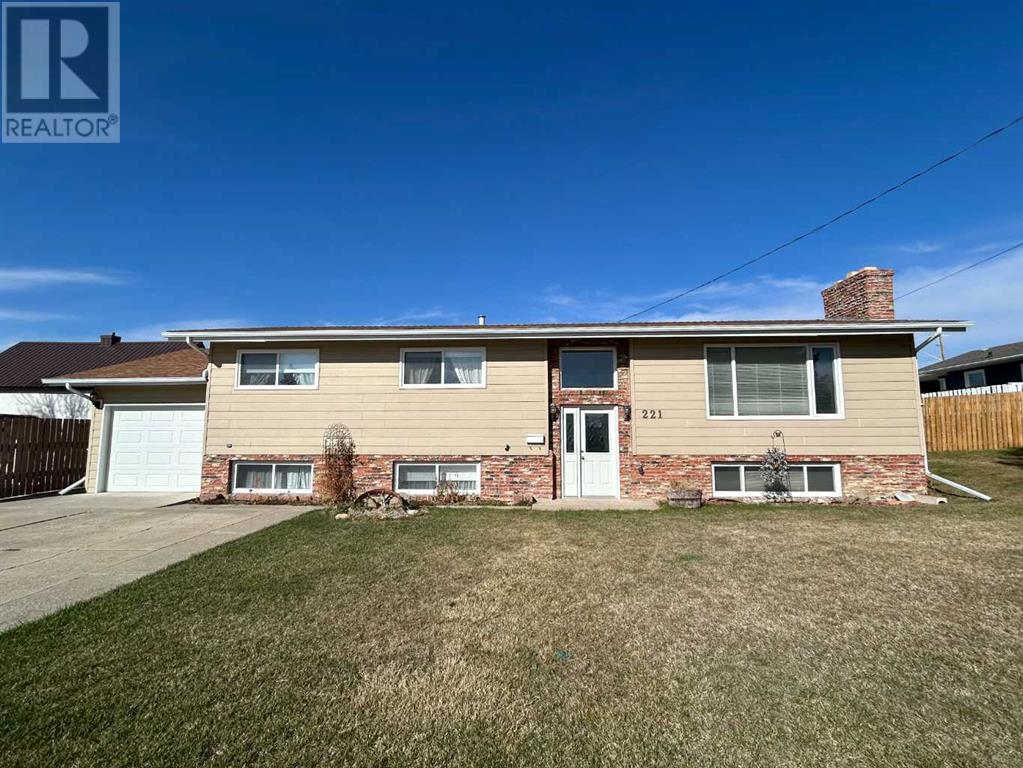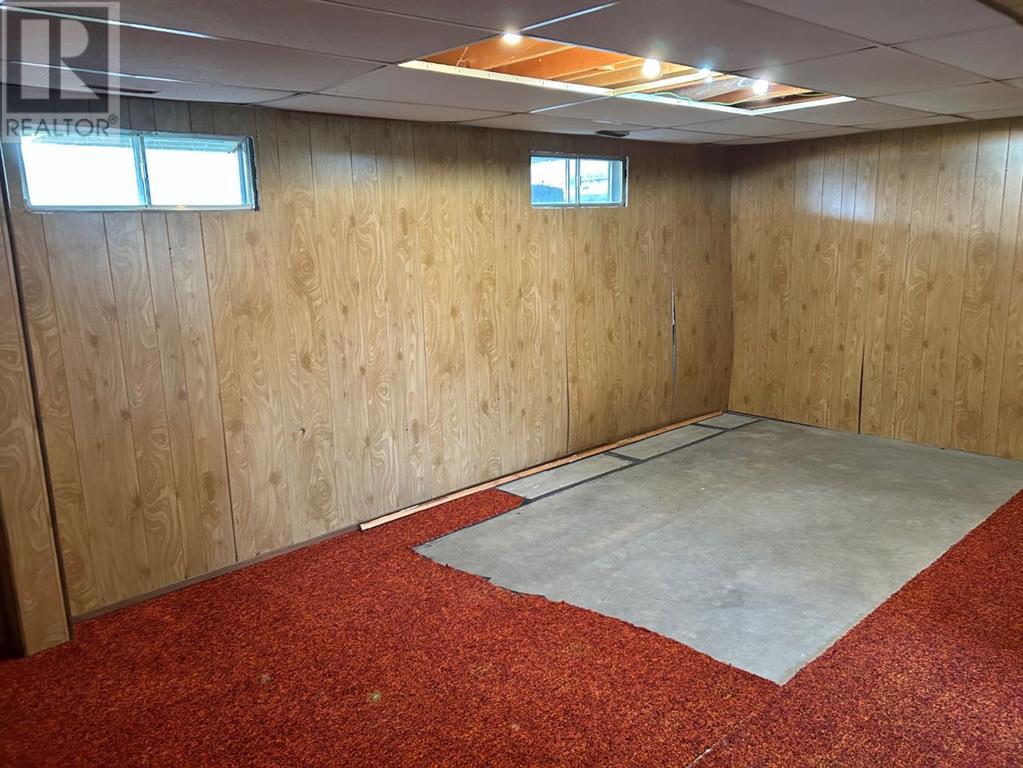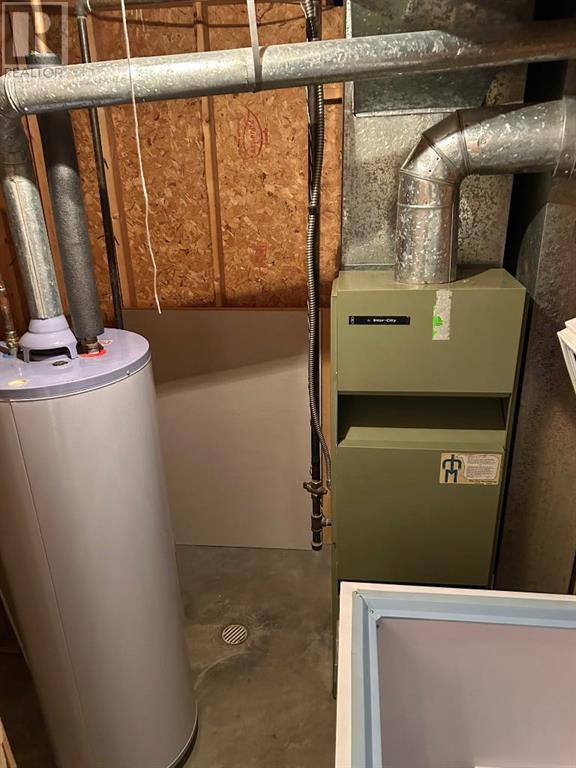5 Bedroom
3 Bathroom
1,450 ft2
Bi-Level
Fireplace
None
Forced Air
Garden Area, Landscaped, Lawn
$319,900
Finally…a big bilevel on the West side of town, close to elementary school, golf course, and quick access to Waterton Park! Featuring a total of 5 bedrooms, 3 bathrooms, formal dining room, main floor laundry, and spacious living and family rooms. Updates over the years include shingles, exterior composite siding, windows and doors, some carpeting, and most recently an ensuite reno. The single attached garage was a welcome addition in 2009 and provides some additional protective parking/storage. Situated on a nice sized rectangular lot, backing West, with back lane access, and lots of open flat space for your gardening, gazebo, pickle ball court, or extra garage creation. The deck is accessible from the formal dining room AS WELL as the laundry/mud room, and overlooks that wonderful back yard. Property taxes in 2024 were $2,925. Enjoyed by the current owner for more than 40 years and now it is ready for YOUR family’s story and vision. (id:48985)
Property Details
|
MLS® Number
|
A2215784 |
|
Property Type
|
Single Family |
|
Amenities Near By
|
Golf Course, Playground, Recreation Nearby, Schools |
|
Community Features
|
Golf Course Development |
|
Features
|
See Remarks, Other, Back Lane, No Smoking Home |
|
Parking Space Total
|
4 |
|
Plan
|
4238r |
|
Structure
|
Deck |
Building
|
Bathroom Total
|
3 |
|
Bedrooms Above Ground
|
3 |
|
Bedrooms Below Ground
|
2 |
|
Bedrooms Total
|
5 |
|
Architectural Style
|
Bi-level |
|
Basement Development
|
Finished |
|
Basement Type
|
Full (finished) |
|
Constructed Date
|
1975 |
|
Construction Material
|
Poured Concrete, Wood Frame |
|
Construction Style Attachment
|
Detached |
|
Cooling Type
|
None |
|
Exterior Finish
|
Composite Siding, Concrete |
|
Fireplace Present
|
Yes |
|
Fireplace Total
|
1 |
|
Flooring Type
|
Carpeted, Concrete, Linoleum |
|
Foundation Type
|
Poured Concrete |
|
Heating Fuel
|
Natural Gas |
|
Heating Type
|
Forced Air |
|
Size Interior
|
1,450 Ft2 |
|
Total Finished Area
|
1450 Sqft |
|
Type
|
House |
Parking
Land
|
Acreage
|
No |
|
Fence Type
|
Fence |
|
Land Amenities
|
Golf Course, Playground, Recreation Nearby, Schools |
|
Landscape Features
|
Garden Area, Landscaped, Lawn |
|
Size Depth
|
37.79 M |
|
Size Frontage
|
22.25 M |
|
Size Irregular
|
9022.00 |
|
Size Total
|
9022 Sqft|7,251 - 10,889 Sqft |
|
Size Total Text
|
9022 Sqft|7,251 - 10,889 Sqft |
|
Zoning Description
|
R-1 |
Rooms
| Level |
Type |
Length |
Width |
Dimensions |
|
Lower Level |
3pc Bathroom |
|
|
.00 Ft x .00 Ft |
|
Lower Level |
Family Room |
|
|
17.92 Ft x 12.42 Ft |
|
Lower Level |
Recreational, Games Room |
|
|
20.33 Ft x 13.17 Ft |
|
Lower Level |
Bedroom |
|
|
11.33 Ft x 9.17 Ft |
|
Lower Level |
Bedroom |
|
|
10.42 Ft x 9.25 Ft |
|
Lower Level |
Workshop |
|
|
13.25 Ft x 10.33 Ft |
|
Lower Level |
Cold Room |
|
|
13.25 Ft x 9.67 Ft |
|
Main Level |
3pc Bathroom |
|
|
.00 Ft x .00 Ft |
|
Main Level |
4pc Bathroom |
|
|
.00 Ft x .00 Ft |
|
Main Level |
Kitchen |
|
|
13.42 Ft x 11.42 Ft |
|
Main Level |
Dining Room |
|
|
13.42 Ft x 10.00 Ft |
|
Main Level |
Living Room |
|
|
19.25 Ft x 13.42 Ft |
|
Main Level |
Primary Bedroom |
|
|
13.42 Ft x 13.00 Ft |
|
Main Level |
Bedroom |
|
|
9.92 Ft x 9.92 Ft |
|
Main Level |
Bedroom |
|
|
12.33 Ft x 10.00 Ft |
https://www.realtor.ca/real-estate/28231452/221-7-street-w-cardston




























