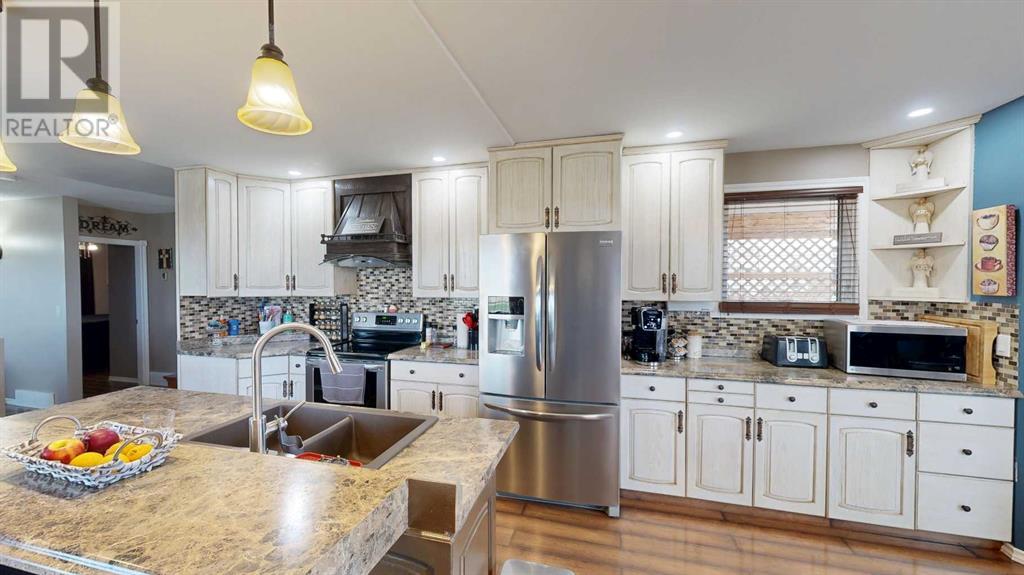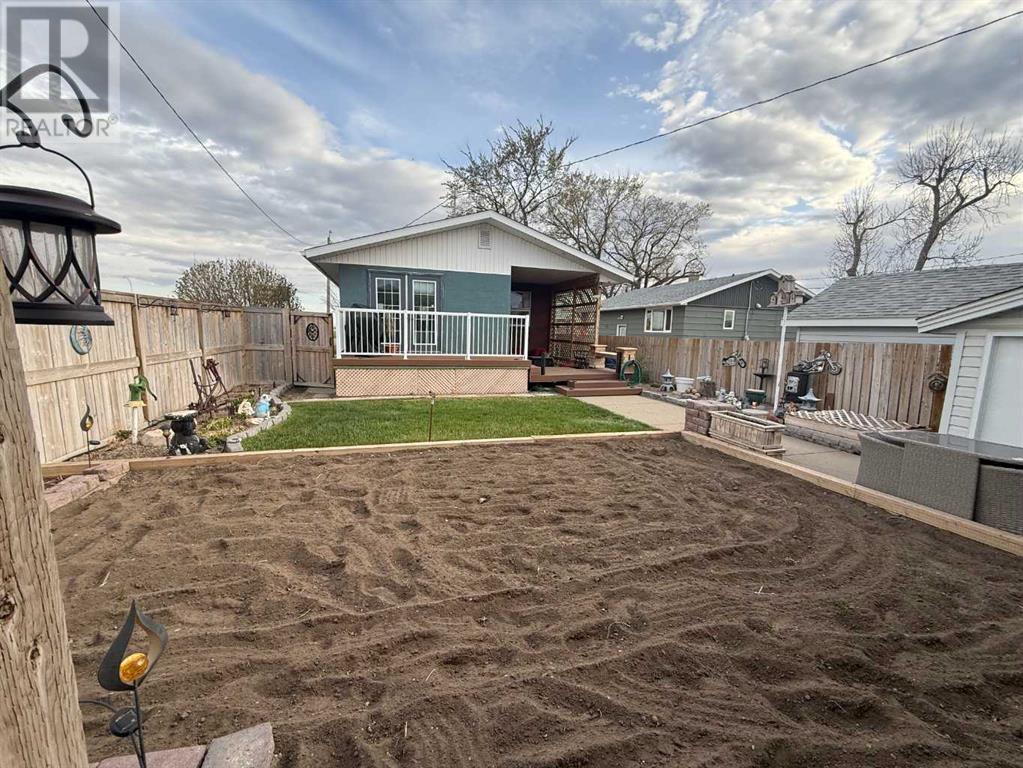4 Bedroom
2 Bathroom
1,067 ft2
Bungalow
None
Forced Air
$309,900
What a great home! This cute place located on a nice corner lot is perfect for your next home! This place has had some updates done to it over the last few years. Including the kitchen, flooring, paint, appliances and more! You'll love the open feel to this place. The kitchen offers a ton of storage, and a great place for eating with the family. The main floor living room is bright and open. Upstairs has two bedrooms, and a four piece bathroom. Off the dining room is a great (no maintenance) deck! The back yard is a garden lovers dream. Grow flowers, vegetables, and more! As you keep going outside there is a huge 24x30 garage! This is a great place for a workshop! The basement is fully developed with two more bedrooms downstairs plus a 3 piece bathroom. There is a room that could be used as a living area, or another bedroom with the right window. All in all, this is a GREAT family home. Call a Realtor today to book your showing! (id:48985)
Property Details
|
MLS® Number
|
A2216288 |
|
Property Type
|
Single Family |
|
Features
|
Other, Back Lane |
|
Parking Space Total
|
6 |
|
Plan
|
760cm |
|
Structure
|
Deck |
Building
|
Bathroom Total
|
2 |
|
Bedrooms Above Ground
|
2 |
|
Bedrooms Below Ground
|
2 |
|
Bedrooms Total
|
4 |
|
Appliances
|
Refrigerator, Dishwasher, Stove, Hood Fan, Washer & Dryer |
|
Architectural Style
|
Bungalow |
|
Basement Development
|
Finished |
|
Basement Type
|
Full (finished) |
|
Constructed Date
|
1966 |
|
Construction Style Attachment
|
Detached |
|
Cooling Type
|
None |
|
Exterior Finish
|
Stucco |
|
Flooring Type
|
Carpeted, Ceramic Tile, Laminate |
|
Foundation Type
|
Poured Concrete |
|
Heating Type
|
Forced Air |
|
Stories Total
|
1 |
|
Size Interior
|
1,067 Ft2 |
|
Total Finished Area
|
1067 Sqft |
|
Type
|
House |
Parking
Land
|
Acreage
|
No |
|
Fence Type
|
Fence |
|
Size Depth
|
45.72 M |
|
Size Frontage
|
11.43 M |
|
Size Irregular
|
5635.00 |
|
Size Total
|
5635 Sqft|4,051 - 7,250 Sqft |
|
Size Total Text
|
5635 Sqft|4,051 - 7,250 Sqft |
|
Zoning Description
|
R |
Rooms
| Level |
Type |
Length |
Width |
Dimensions |
|
Basement |
Living Room |
|
|
13.33 Ft x 11.25 Ft |
|
Basement |
Bedroom |
|
|
10.67 Ft x 12.83 Ft |
|
Basement |
Bedroom |
|
|
8.17 Ft x 7.58 Ft |
|
Basement |
3pc Bathroom |
|
|
.00 Ft x .00 Ft |
|
Basement |
Laundry Room |
|
|
15.75 Ft x 10.50 Ft |
|
Main Level |
Bedroom |
|
|
11.92 Ft x 10.58 Ft |
|
Main Level |
Bedroom |
|
|
11.08 Ft x 9.25 Ft |
|
Main Level |
Living Room |
|
|
15.17 Ft x 12.42 Ft |
|
Main Level |
Eat In Kitchen |
|
|
15.00 Ft x 15.00 Ft |
|
Main Level |
Dining Room |
|
|
12.00 Ft x 15.00 Ft |
|
Main Level |
4pc Bathroom |
|
|
.00 Ft x .00 Ft |
https://www.realtor.ca/real-estate/28235955/104-1-avenue-n-vauxhall










































