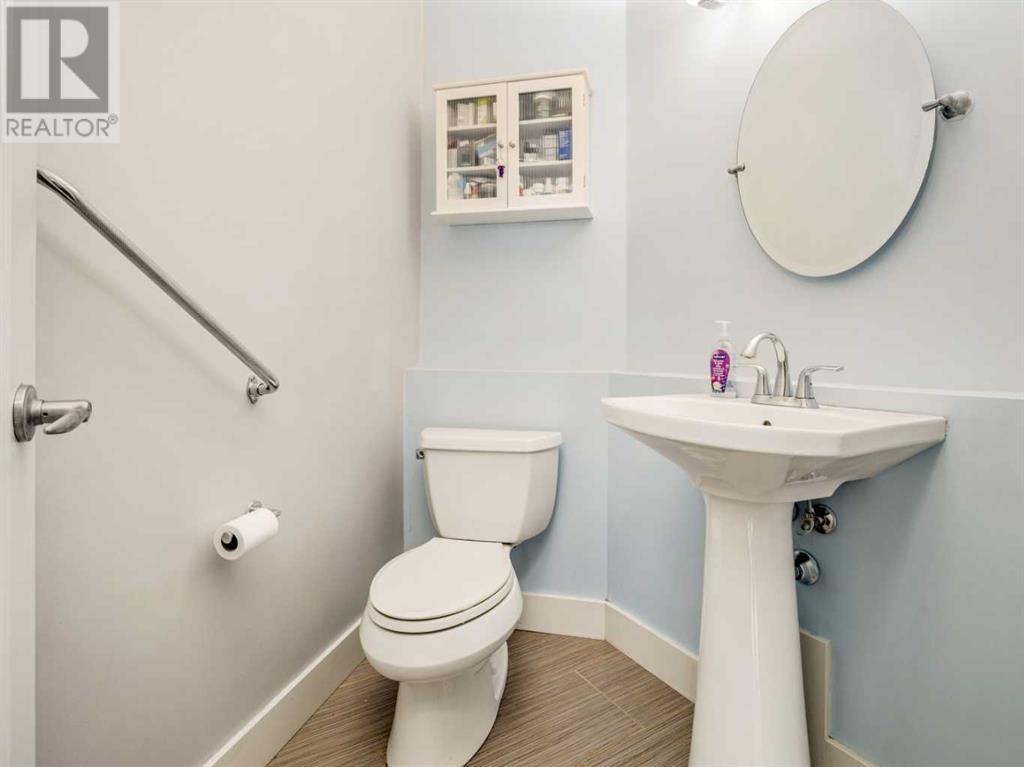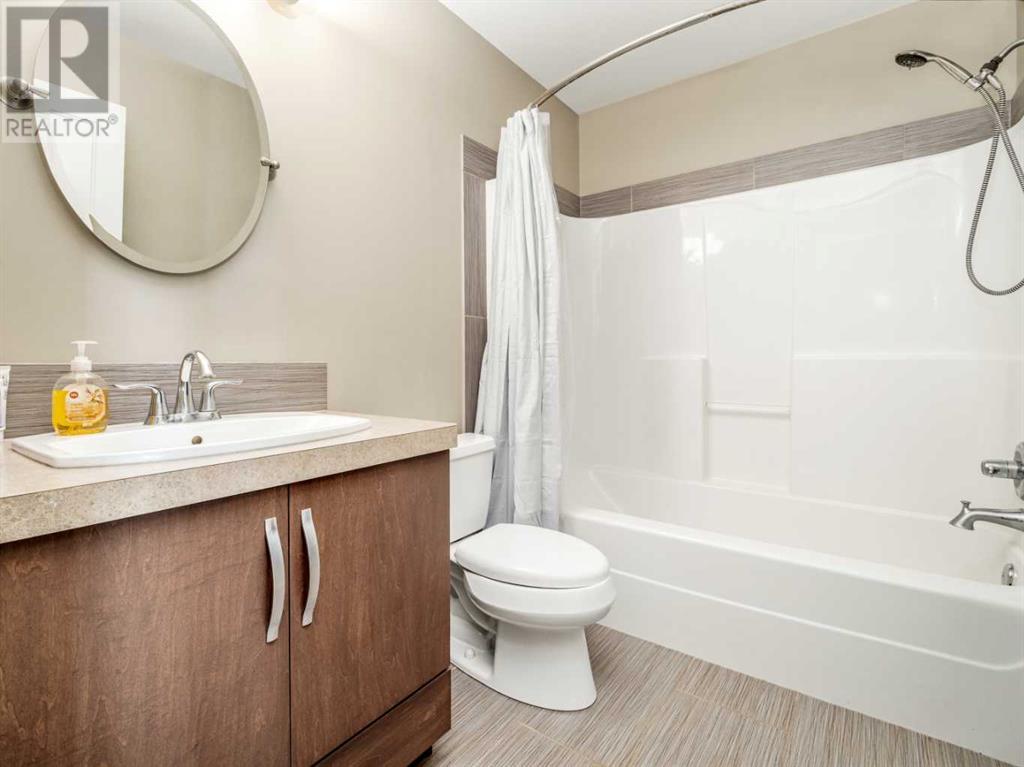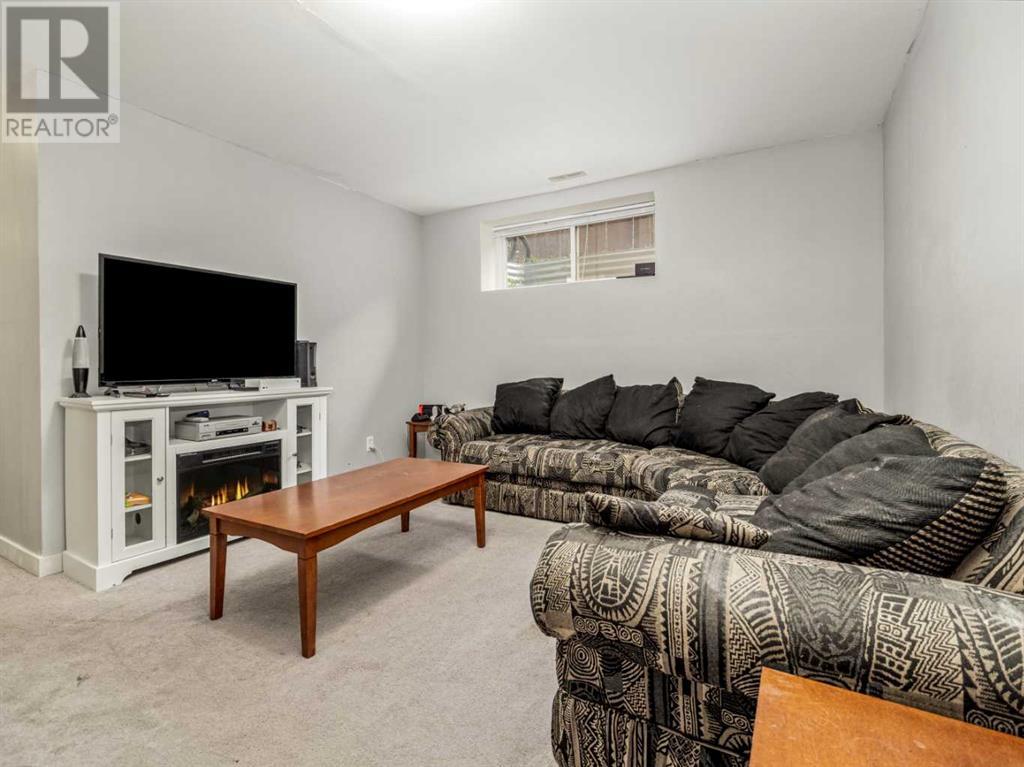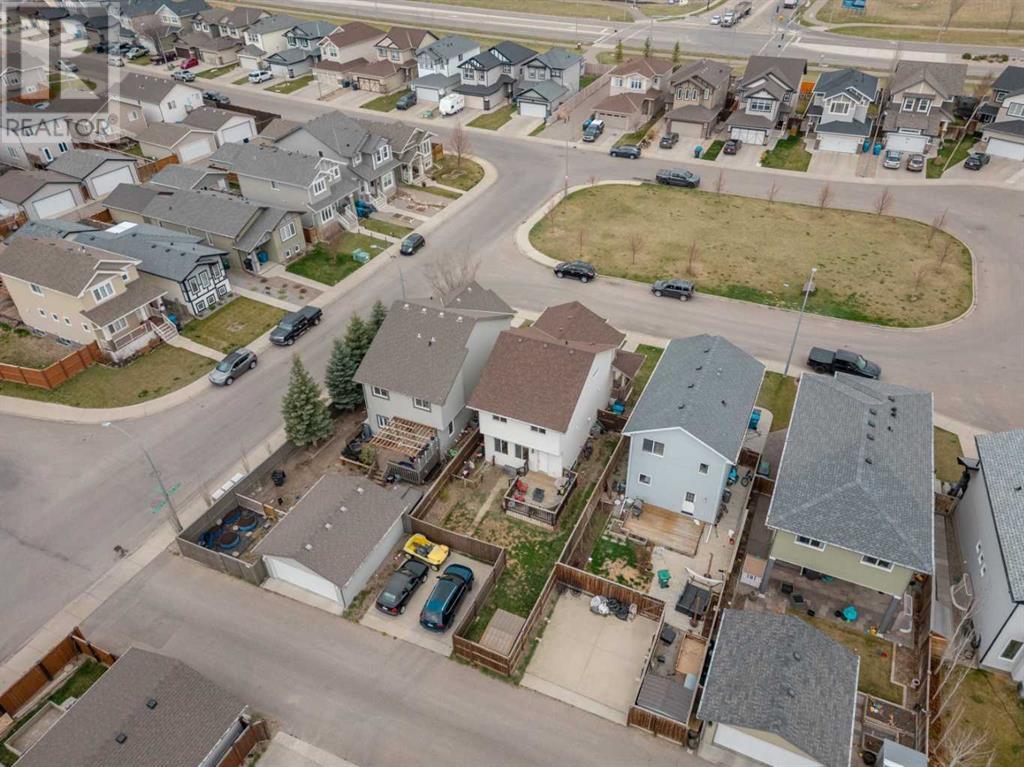5 Bedroom
4 Bathroom
1,670 ft2
Fireplace
Central Air Conditioning
Forced Air
Landscaped
$449,900
Nice two storey home in Copperwood with 5 bedrooms, 3.5 bathrooms, and parking for 2 vehicles! Main floor features 9 foot ceilings, laminate floors, and an open design. Large welcoming entry with closet for coats. Living room features a gas fireplace. Kitchen has full stainless steel appliance package including built-in wall oven, built-in microwave, and 5 burner gas range cooktop. Kitchen also has an island with overmount silgranite sink. Dining room is at the back and has a door to deck. There is also a 2 piece bathroom on this level. Upstairs features 3 bedrooms, including Primary with walk-in closet and 5 piece ensuite with double sinks. There is also another full bathroom with tub/shower combo, and a laundry room on this level. Bathrooms on this level have 6 foot long tubs! Basement is fully developed with a family room, 2 more bedrooms, a 3 piece bathroom with walk-in tiled shower, storage space, and furnace utility room. Backyard is fenced and landscaped with a deck and a parking pad for 2 vehicles. There is plenty of street parking out front too as the home faces a park space. Home has convenience of centra a/c to keep cool in the summer. (id:48985)
Property Details
|
MLS® Number
|
A2216468 |
|
Property Type
|
Single Family |
|
Community Name
|
Copperwood |
|
Amenities Near By
|
Park, Playground, Schools, Shopping |
|
Features
|
Back Lane, Pvc Window, No Smoking Home |
|
Parking Space Total
|
2 |
|
Plan
|
1013580 |
|
Structure
|
Deck |
Building
|
Bathroom Total
|
4 |
|
Bedrooms Above Ground
|
3 |
|
Bedrooms Below Ground
|
2 |
|
Bedrooms Total
|
5 |
|
Appliances
|
Washer, Refrigerator, Range - Gas, Dishwasher, Dryer, Microwave, Oven - Built-in, Hood Fan, Window Coverings |
|
Basement Development
|
Finished |
|
Basement Type
|
Full (finished) |
|
Constructed Date
|
2012 |
|
Construction Style Attachment
|
Detached |
|
Cooling Type
|
Central Air Conditioning |
|
Exterior Finish
|
Stone, Vinyl Siding |
|
Fireplace Present
|
Yes |
|
Fireplace Total
|
1 |
|
Flooring Type
|
Carpeted, Laminate, Tile |
|
Foundation Type
|
Poured Concrete |
|
Half Bath Total
|
1 |
|
Heating Type
|
Forced Air |
|
Stories Total
|
2 |
|
Size Interior
|
1,670 Ft2 |
|
Total Finished Area
|
1670 Sqft |
|
Type
|
House |
Parking
Land
|
Acreage
|
No |
|
Fence Type
|
Fence |
|
Land Amenities
|
Park, Playground, Schools, Shopping |
|
Landscape Features
|
Landscaped |
|
Size Depth
|
34.44 M |
|
Size Frontage
|
10.36 M |
|
Size Irregular
|
3847.00 |
|
Size Total
|
3847 Sqft|0-4,050 Sqft |
|
Size Total Text
|
3847 Sqft|0-4,050 Sqft |
|
Zoning Description
|
R-cl |
Rooms
| Level |
Type |
Length |
Width |
Dimensions |
|
Second Level |
Primary Bedroom |
|
|
17.92 Ft x 12.75 Ft |
|
Second Level |
5pc Bathroom |
|
|
.00 Ft x .00 Ft |
|
Second Level |
Bedroom |
|
|
10.33 Ft x 9.33 Ft |
|
Second Level |
Bedroom |
|
|
10.25 Ft x 9.42 Ft |
|
Second Level |
4pc Bathroom |
|
|
.00 Ft x .00 Ft |
|
Second Level |
Laundry Room |
|
|
8.58 Ft x 6.58 Ft |
|
Basement |
Family Room |
|
|
17.75 Ft x 11.50 Ft |
|
Basement |
Bedroom |
|
|
12.92 Ft x 8.50 Ft |
|
Basement |
Bedroom |
|
|
11.25 Ft x 8.92 Ft |
|
Basement |
3pc Bathroom |
|
|
.00 Ft x .00 Ft |
|
Basement |
Furnace |
|
|
11.33 Ft x 8.92 Ft |
|
Main Level |
Other |
|
|
9.83 Ft x 5.92 Ft |
|
Main Level |
Living Room |
|
|
19.08 Ft x 13.00 Ft |
|
Main Level |
Kitchen |
|
|
15.08 Ft x 14.25 Ft |
|
Main Level |
Dining Room |
|
|
13.25 Ft x 10.67 Ft |
|
Main Level |
2pc Bathroom |
|
|
.00 Ft x .00 Ft |
https://www.realtor.ca/real-estate/28241073/407-keystone-chase-w-lethbridge-copperwood




















































