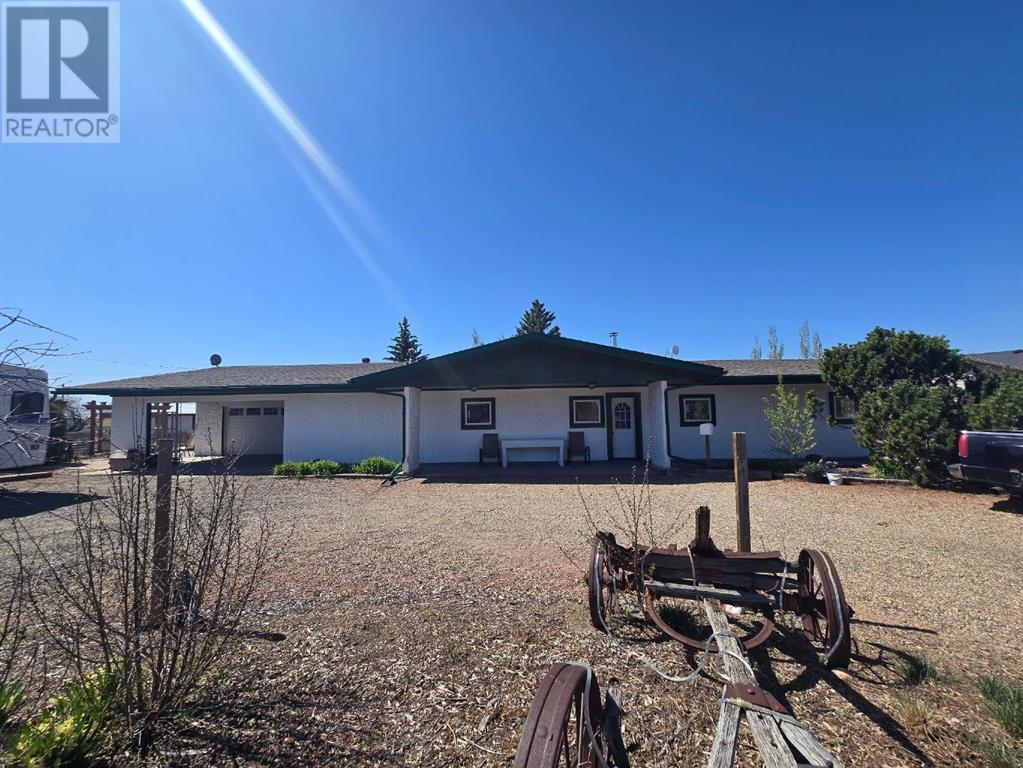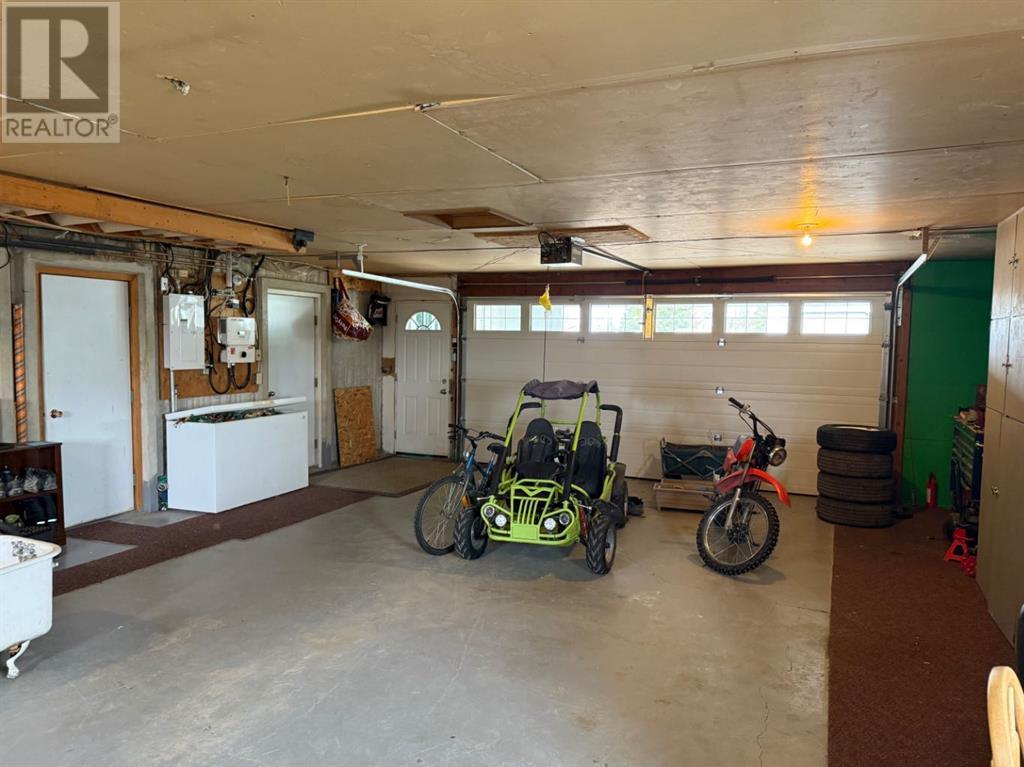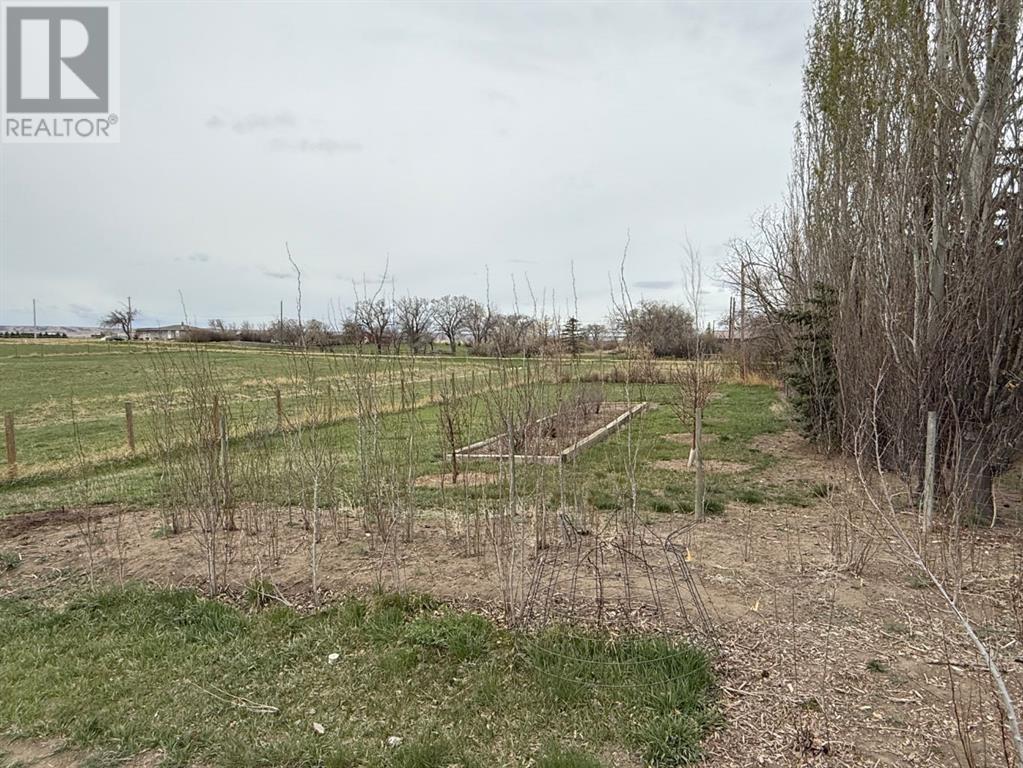4 Bedroom
2 Bathroom
1,956 ft2
Bungalow
Fireplace
None
Baseboard Heaters, Hot Water
Acreage
Garden Area, Landscaped, Lawn
$425,000
BRING THE HORSES, A HORSE LOVERS DREAM!!! !! All TOWN AMENITIES INCLUDING WATER AND SEWER !!! THIS LITTLE PIECE OF PARADISE features a Ranch style bungalow, 4 bedrooms, 2baths , 1,956 sq.ft situated on 3.53 acres right in the quiet town of Warner. A Ideally located 30mins to Lethbridge and 20mins to the Coutts/Sweetgrass U.S.A border crossing. All one level, solid concrete home. Perfect for animals, green thumbs , family or retirement style living. This home has had upgrades and renovations in the last few years including newer windows, doors, landscaping, newer roof, solar panels and more. This property boasts 2 outbuilding/sheds, a huge back yard with a garden that is second to none and will have all your friends and family envious of the beautiful perennial flowers, fresh fresh fruit trees of all sorts, and self sustainable produce you will have. Even 13 solar panels !!!Extremely efficient home that helps cut the increasing cost of living. Beautifully landscaped with horseshoe driveway and tons of curb appeal. Huge Attached Heated double garage 24 x32 ft. with tons and tons of parking. Space here for everything, the South section is even fenced off for larger livestock cows ,sheep, goats and horses. (id:48985)
Property Details
|
MLS® Number
|
A2217003 |
|
Property Type
|
Single Family |
|
Features
|
No Neighbours Behind |
|
Plan
|
9111550 |
|
Structure
|
Deck |
Building
|
Bathroom Total
|
2 |
|
Bedrooms Above Ground
|
4 |
|
Bedrooms Total
|
4 |
|
Appliances
|
Refrigerator, Dishwasher, Stove, Window Coverings |
|
Architectural Style
|
Bungalow |
|
Basement Type
|
None |
|
Constructed Date
|
1977 |
|
Construction Material
|
Poured Concrete |
|
Construction Style Attachment
|
Detached |
|
Cooling Type
|
None |
|
Exterior Finish
|
Concrete |
|
Fireplace Present
|
Yes |
|
Fireplace Total
|
1 |
|
Flooring Type
|
Carpeted, Tile |
|
Foundation Type
|
Slab |
|
Heating Type
|
Baseboard Heaters, Hot Water |
|
Stories Total
|
1 |
|
Size Interior
|
1,956 Ft2 |
|
Total Finished Area
|
1956 Sqft |
|
Type
|
House |
Parking
Land
|
Acreage
|
Yes |
|
Fence Type
|
Fence, Partially Fenced |
|
Landscape Features
|
Garden Area, Landscaped, Lawn |
|
Size Irregular
|
3.20 |
|
Size Total
|
3.2 Ac|2 - 4.99 Acres |
|
Size Total Text
|
3.2 Ac|2 - 4.99 Acres |
|
Zoning Description
|
Country Residential |
Rooms
| Level |
Type |
Length |
Width |
Dimensions |
|
Main Level |
Kitchen |
|
|
10.75 Ft x 8.25 Ft |
|
Main Level |
Living Room |
|
|
24.00 Ft x 12.00 Ft |
|
Main Level |
Dining Room |
|
|
11.58 Ft x 11.00 Ft |
|
Main Level |
Bedroom |
|
|
13.08 Ft x 11.00 Ft |
|
Main Level |
Bedroom |
|
|
15.42 Ft x 14.50 Ft |
|
Main Level |
Bedroom |
|
|
13.33 Ft x 10.92 Ft |
|
Main Level |
3pc Bathroom |
|
|
.00 Ft x .00 Ft |
|
Main Level |
3pc Bathroom |
|
|
.00 Ft x .00 Ft |
|
Main Level |
Laundry Room |
|
|
11.50 Ft x 5.00 Ft |
|
Main Level |
Furnace |
|
|
7.08 Ft x 6.42 Ft |
|
Main Level |
Primary Bedroom |
|
|
15.42 Ft x 14.50 Ft |
https://www.realtor.ca/real-estate/28251498/402-1-avenue-warner




















































