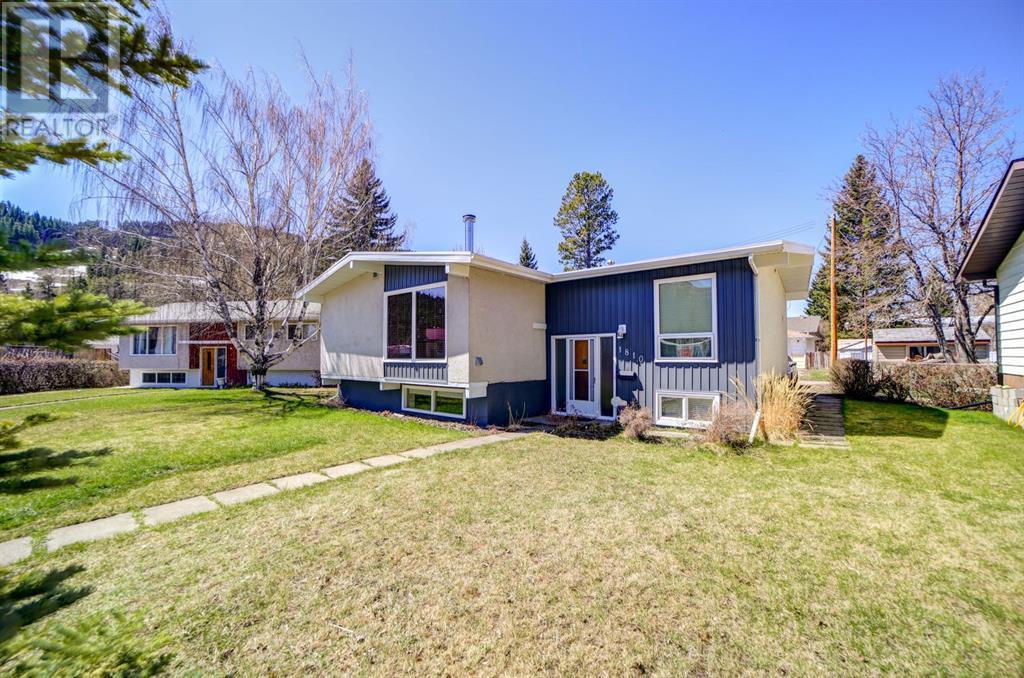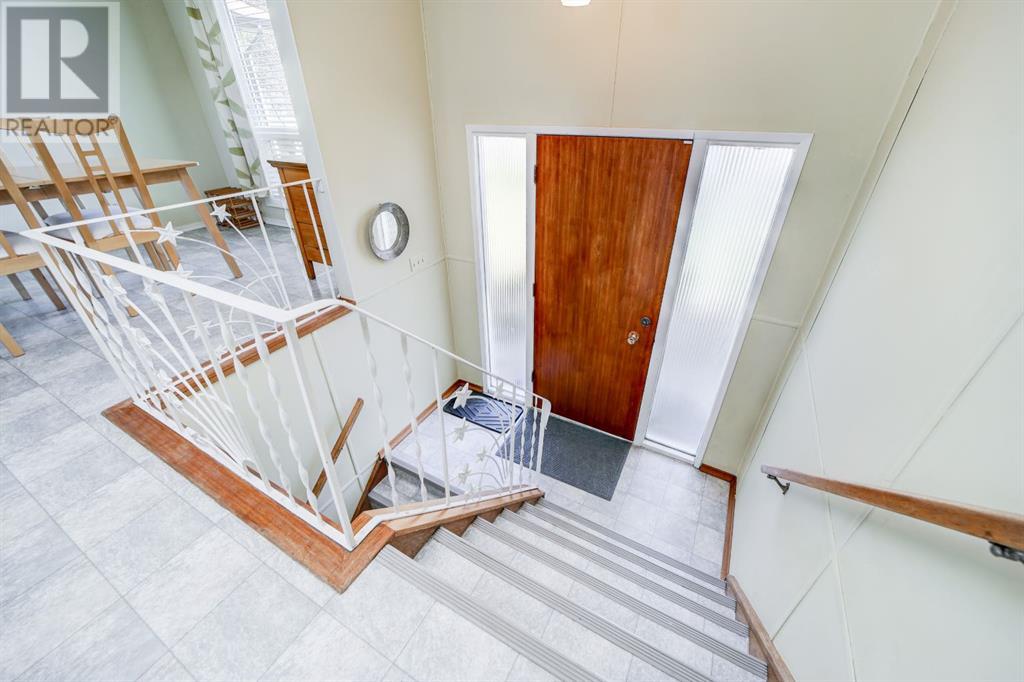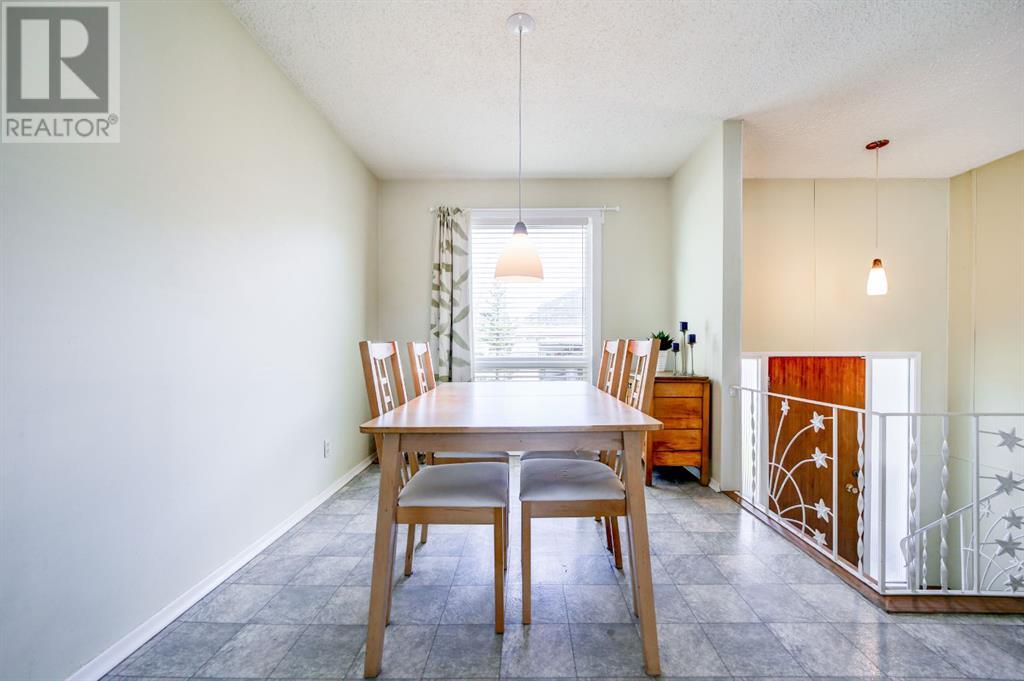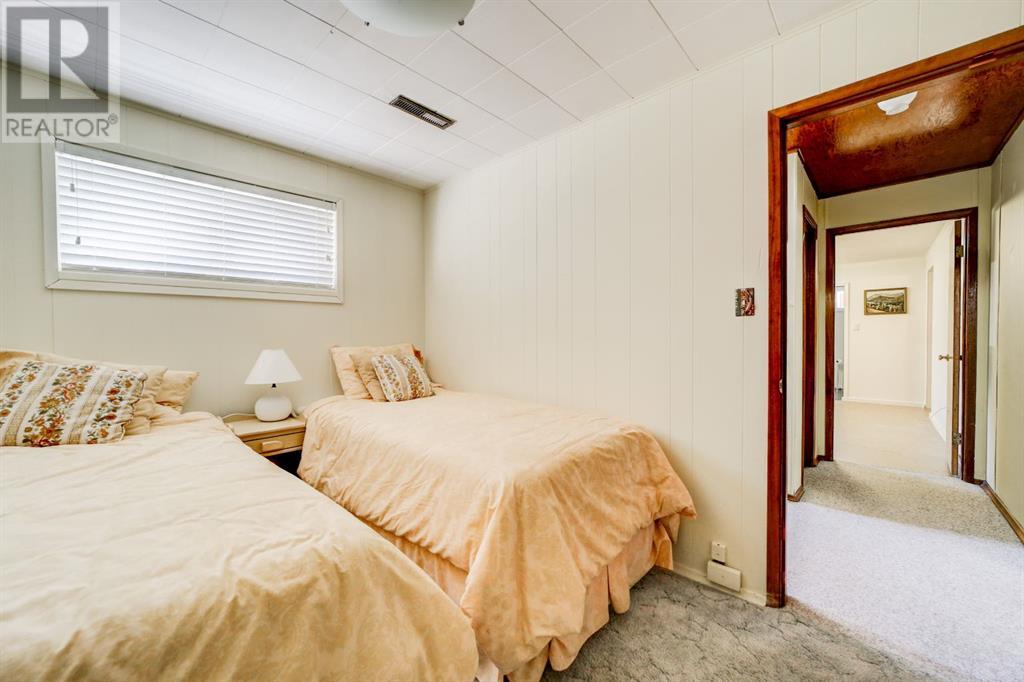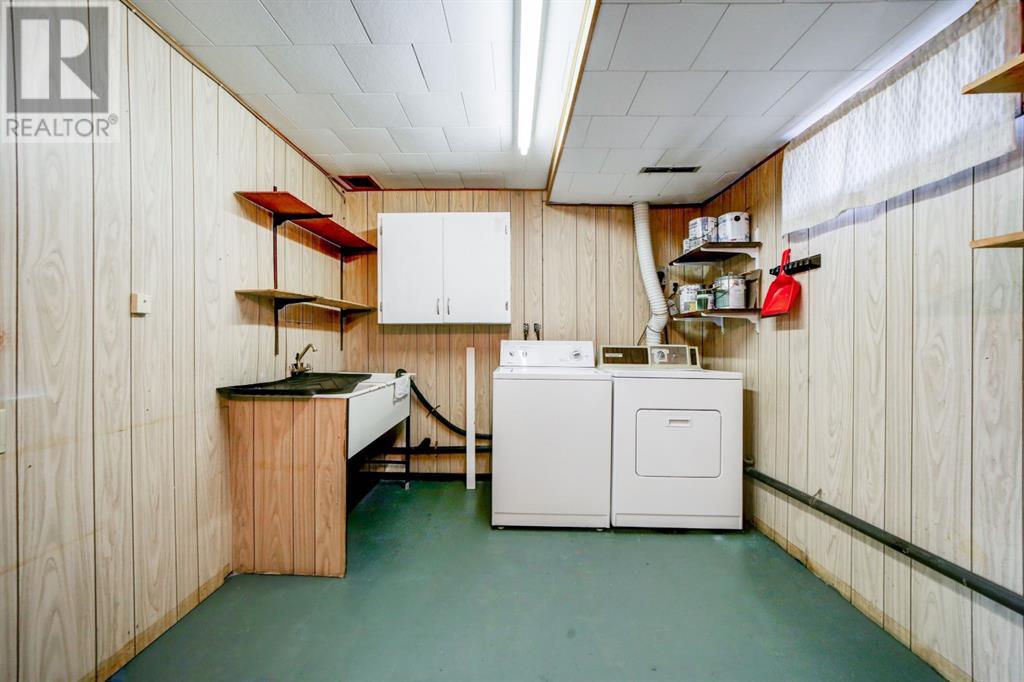4 Bedroom
2 Bathroom
1,124 ft2
Bi-Level
None
Forced Air
Landscaped
$439,500
Located in the heart of the Crowsnest Pass, this mid century modern 4 bedroom, 2 Bath home is ideally located in Blairmore. Bright open floor plan, with harwood floors in the main level bedrooms. Lower level is fully developed and the property offers short walking distances to shopping, middle school, pool, ski hill and playgrounds. Excellent location in a quiet cul de sac with a large rear deck and fenced/landscaped back yard. Nice views from every direction. Well maintained and easy to show. (id:48985)
Property Details
|
MLS® Number
|
A2215465 |
|
Property Type
|
Single Family |
|
Amenities Near By
|
Golf Course, Park, Playground, Recreation Nearby, Schools, Shopping, Water Nearby |
|
Community Features
|
Golf Course Development, Lake Privileges, Fishing |
|
Features
|
Cul-de-sac, Back Lane, No Smoking Home, Level |
|
Parking Space Total
|
4 |
|
Plan
|
1721 Jk |
|
Structure
|
Deck |
|
View Type
|
View |
Building
|
Bathroom Total
|
2 |
|
Bedrooms Above Ground
|
3 |
|
Bedrooms Below Ground
|
1 |
|
Bedrooms Total
|
4 |
|
Appliances
|
Refrigerator, Dishwasher, Stove, Hood Fan, Window Coverings, Washer & Dryer |
|
Architectural Style
|
Bi-level |
|
Basement Development
|
Finished |
|
Basement Type
|
Full (finished) |
|
Constructed Date
|
1964 |
|
Construction Style Attachment
|
Detached |
|
Cooling Type
|
None |
|
Flooring Type
|
Carpeted, Hardwood, Linoleum |
|
Foundation Type
|
Poured Concrete |
|
Heating Fuel
|
Natural Gas |
|
Heating Type
|
Forced Air |
|
Size Interior
|
1,124 Ft2 |
|
Total Finished Area
|
1124 Sqft |
|
Type
|
House |
Parking
Land
|
Acreage
|
No |
|
Fence Type
|
Partially Fenced |
|
Land Amenities
|
Golf Course, Park, Playground, Recreation Nearby, Schools, Shopping, Water Nearby |
|
Landscape Features
|
Landscaped |
|
Size Depth
|
31.39 M |
|
Size Frontage
|
15.24 M |
|
Size Irregular
|
5200.00 |
|
Size Total
|
5200 Sqft|4,051 - 7,250 Sqft |
|
Size Total Text
|
5200 Sqft|4,051 - 7,250 Sqft |
|
Zoning Description
|
R1 |
Rooms
| Level |
Type |
Length |
Width |
Dimensions |
|
Lower Level |
Bedroom |
|
|
9.25 Ft x 14.83 Ft |
|
Lower Level |
Family Room |
|
|
18.25 Ft x 21.50 Ft |
|
Lower Level |
3pc Bathroom |
|
|
.00 Ft x .00 Ft |
|
Lower Level |
Laundry Room |
|
|
9.00 Ft x 12.42 Ft |
|
Lower Level |
Den |
|
|
9.25 Ft x 14.83 Ft |
|
Lower Level |
Furnace |
|
|
9.33 Ft x 7.42 Ft |
|
Main Level |
Living Room |
|
|
17.92 Ft x 11.50 Ft |
|
Main Level |
Kitchen |
|
|
9.67 Ft x 12.42 Ft |
|
Main Level |
Dining Room |
|
|
11.33 Ft x 8.67 Ft |
|
Main Level |
Primary Bedroom |
|
|
13.25 Ft x 10.50 Ft |
|
Main Level |
Bedroom |
|
|
9.67 Ft x 10.50 Ft |
|
Main Level |
Bedroom |
|
|
9.67 Ft x 9.42 Ft |
|
Main Level |
4pc Bathroom |
|
|
.00 Ft x .00 Ft |
Utilities
|
Electricity
|
Connected |
|
Natural Gas
|
Connected |
|
Sewer
|
Connected |
|
Water
|
Connected |
https://www.realtor.ca/real-estate/28253011/1810-123-street-blairmore




