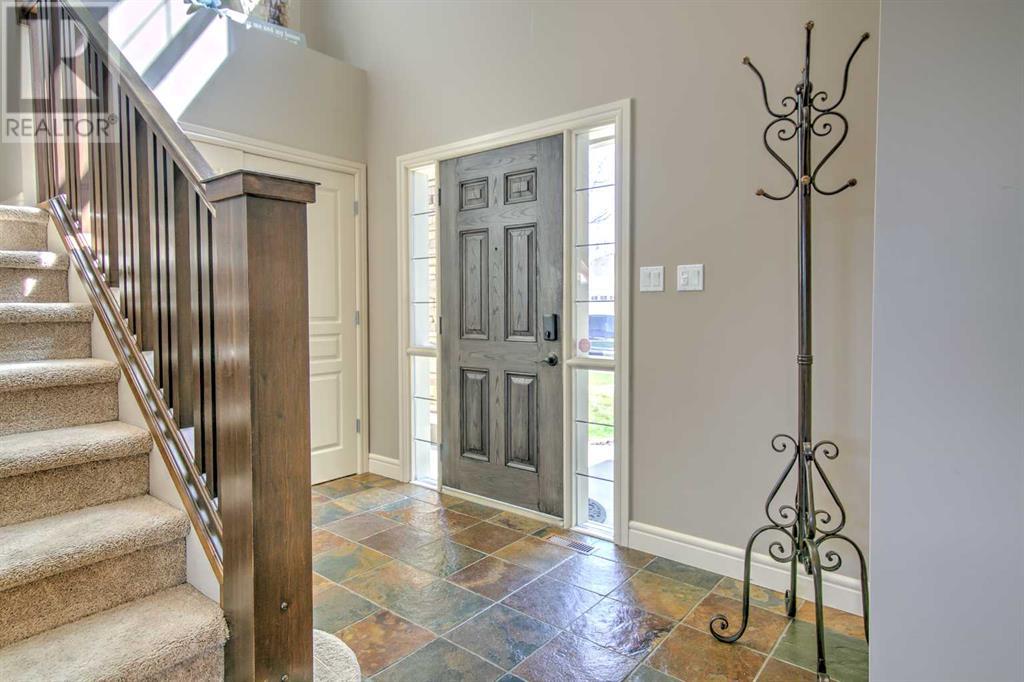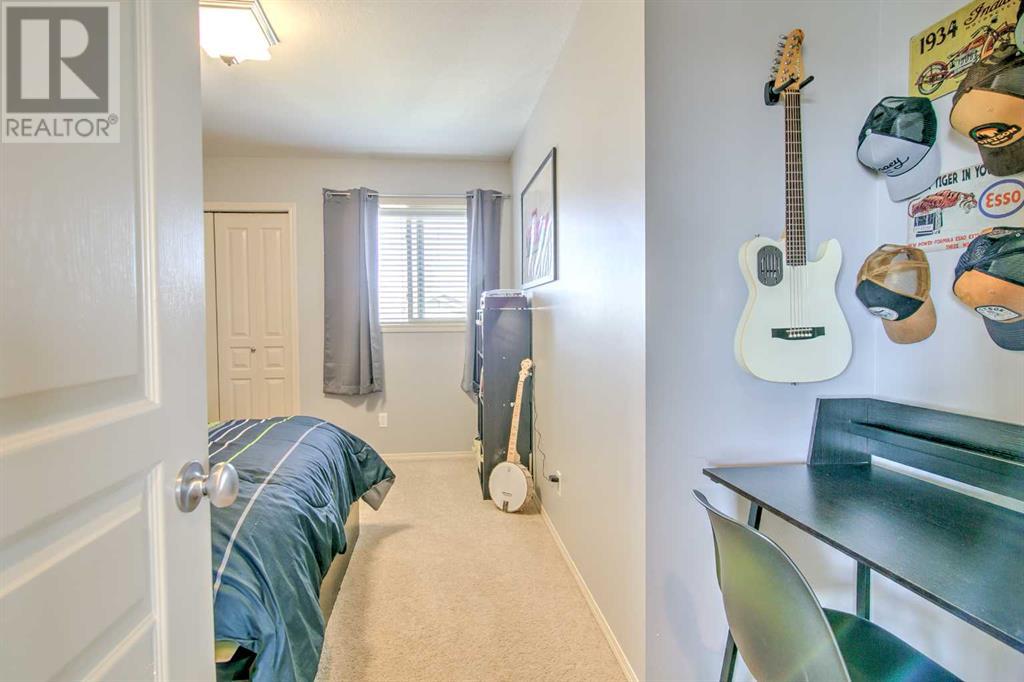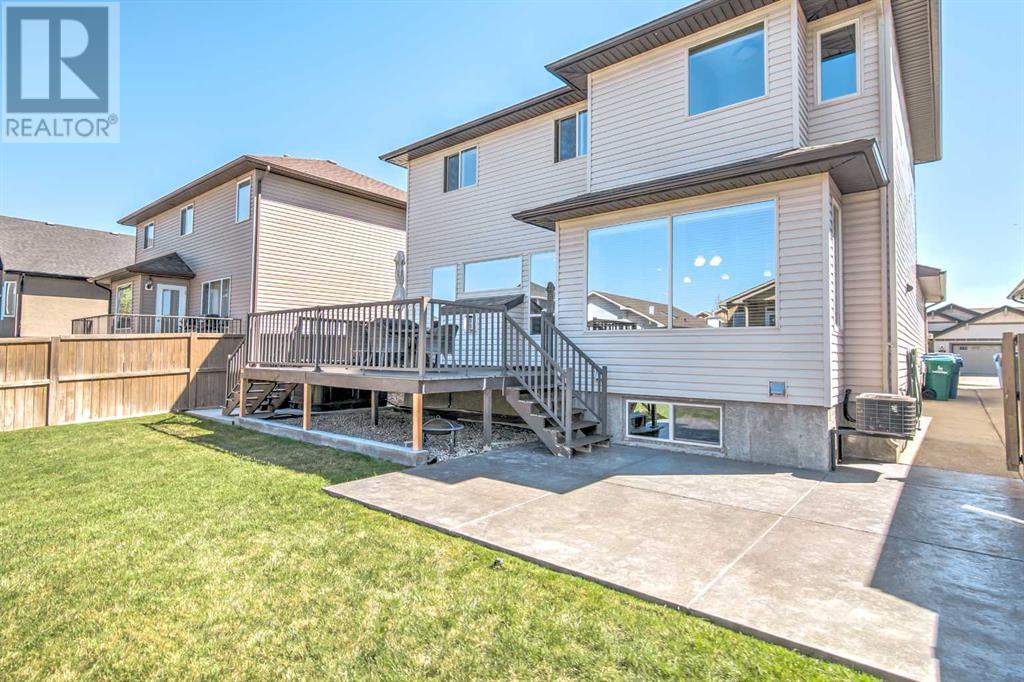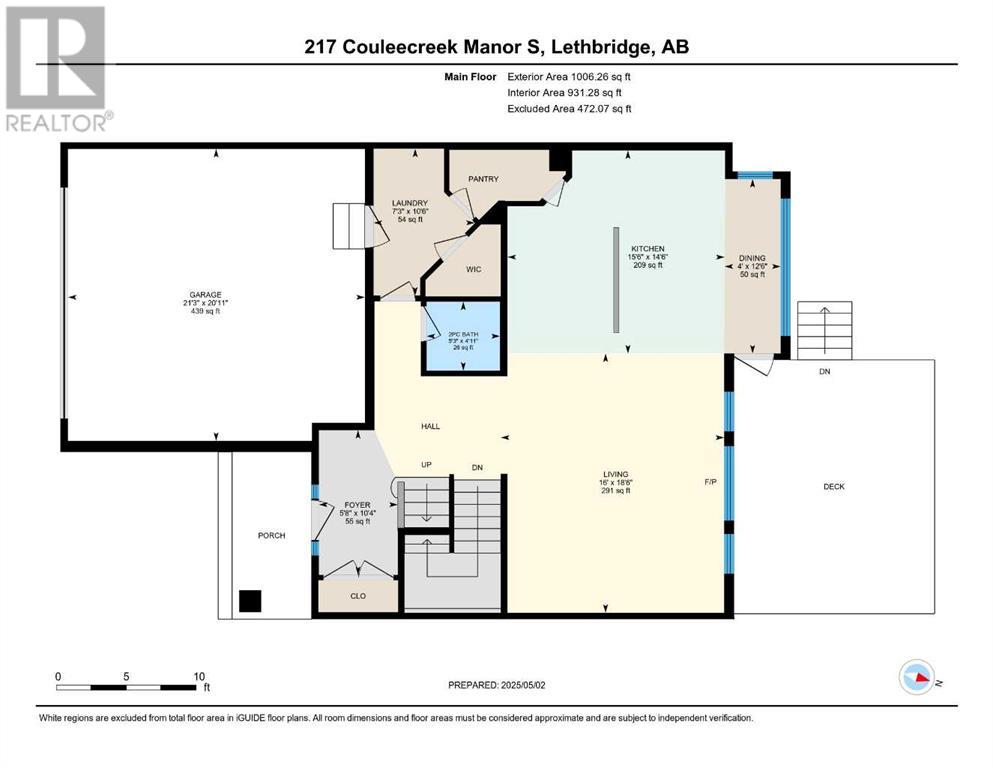4 Bedroom
4 Bathroom
1,923 ft2
Fireplace
Central Air Conditioning
Forced Air
Landscaped, Underground Sprinkler
$567,500
Have you ever thought, it sure would be nice to own that show home? Well now you don't have to wonder, you can own this former Milestone Home show home that includes all the appeal, upgrades and quality you would expect in a brand new property. Tastefully designed and fully developed, this 1,923 square foot two storey home offers 4 bedrooms, 4 bathrooms, a fully landscaped yard and has a wonderful location close to Coulee Creek Park, the major shopping district, walking trails and a family friendly neighbourhood.But that is just the tip of iceberg, you will love the inside details! The main floor greets you with a cathedral ceiling in the entry way and then 9ft ceilings through out the living room, dining room and kitchen. And the kitchen, that is sure to leave you smiling with floor to ceiling cabinetry, granite counter tops, slate flooring and a walk through butlers pantry. All of this wonderful space is open to the living areas making it great for entertaining and looking out over the finished yard and outdoor space. Upstairs gives you three spacious bedrooms while the lower living area has another bedroom, spacious family area and even a storage room. The home is fully finished and offers appliances, central A/C, jetted tub, central vac and so much more you will just have to come see. (id:48985)
Property Details
|
MLS® Number
|
A2217444 |
|
Property Type
|
Single Family |
|
Community Name
|
Southgate |
|
Amenities Near By
|
Schools, Shopping |
|
Features
|
Pvc Window, Level |
|
Parking Space Total
|
4 |
|
Plan
|
0510094 |
|
Structure
|
Shed, Deck |
Building
|
Bathroom Total
|
4 |
|
Bedrooms Above Ground
|
3 |
|
Bedrooms Below Ground
|
1 |
|
Bedrooms Total
|
4 |
|
Appliances
|
Washer, Refrigerator, Dishwasher, Stove, Dryer, Microwave Range Hood Combo, Garage Door Opener |
|
Basement Development
|
Finished |
|
Basement Type
|
Full (finished) |
|
Constructed Date
|
2005 |
|
Construction Material
|
Wood Frame |
|
Construction Style Attachment
|
Detached |
|
Cooling Type
|
Central Air Conditioning |
|
Exterior Finish
|
Stone, Vinyl Siding |
|
Fire Protection
|
Smoke Detectors |
|
Fireplace Present
|
Yes |
|
Fireplace Total
|
1 |
|
Flooring Type
|
Carpeted, Hardwood, Slate |
|
Foundation Type
|
Poured Concrete |
|
Half Bath Total
|
1 |
|
Heating Fuel
|
Natural Gas |
|
Heating Type
|
Forced Air |
|
Stories Total
|
2 |
|
Size Interior
|
1,923 Ft2 |
|
Total Finished Area
|
1923 Sqft |
|
Type
|
House |
Parking
|
Concrete
|
|
|
Attached Garage
|
2 |
|
Other
|
|
Land
|
Acreage
|
No |
|
Fence Type
|
Fence |
|
Land Amenities
|
Schools, Shopping |
|
Landscape Features
|
Landscaped, Underground Sprinkler |
|
Size Depth
|
34.14 M |
|
Size Frontage
|
14.02 M |
|
Size Irregular
|
5129.00 |
|
Size Total
|
5129 Sqft|4,051 - 7,250 Sqft |
|
Size Total Text
|
5129 Sqft|4,051 - 7,250 Sqft |
|
Zoning Description
|
R-sl |
Rooms
| Level |
Type |
Length |
Width |
Dimensions |
|
Second Level |
Primary Bedroom |
|
|
14.67 Ft x 12.50 Ft |
|
Second Level |
5pc Bathroom |
|
|
8.33 Ft x 14.83 Ft |
|
Second Level |
Bedroom |
|
|
14.00 Ft x 12.17 Ft |
|
Second Level |
4pc Bathroom |
|
|
8.00 Ft x 5.00 Ft |
|
Second Level |
Bedroom |
|
|
12.42 Ft x 13.67 Ft |
|
Basement |
Family Room |
|
|
20.17 Ft x 19.00 Ft |
|
Basement |
Bedroom |
|
|
9.25 Ft x 14.92 Ft |
|
Basement |
4pc Bathroom |
|
|
8.67 Ft x 4.92 Ft |
|
Basement |
Storage |
|
|
11.75 Ft x 5.08 Ft |
|
Basement |
Furnace |
|
|
9.17 Ft x 11.75 Ft |
|
Main Level |
Foyer |
|
|
5.67 Ft x 10.33 Ft |
|
Main Level |
Living Room |
|
|
18.50 Ft x 16.00 Ft |
|
Main Level |
Kitchen |
|
|
14.50 Ft x 15.50 Ft |
|
Main Level |
Dining Room |
|
|
12.50 Ft x 4.00 Ft |
|
Main Level |
Laundry Room |
|
|
10.50 Ft x 7.25 Ft |
|
Main Level |
2pc Bathroom |
|
|
4.92 Ft x 5.25 Ft |
https://www.realtor.ca/real-estate/28255752/217-couleecreek-manor-s-lethbridge-southgate




















































