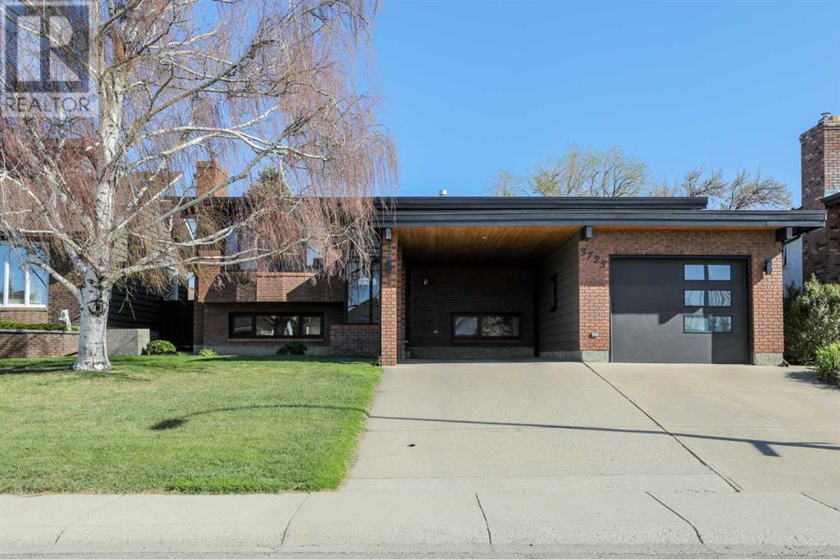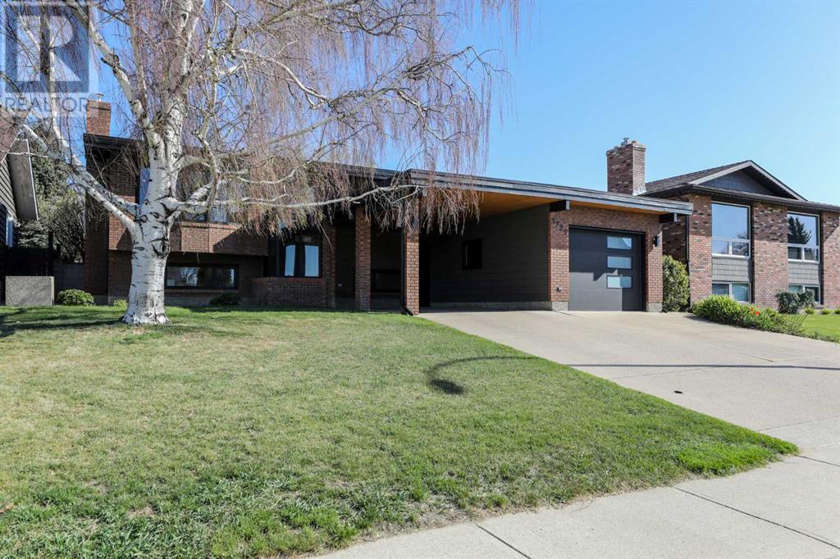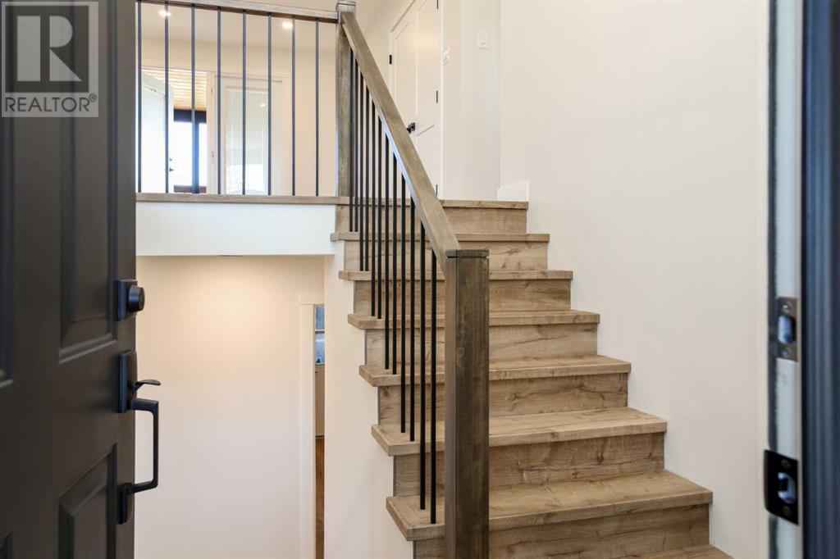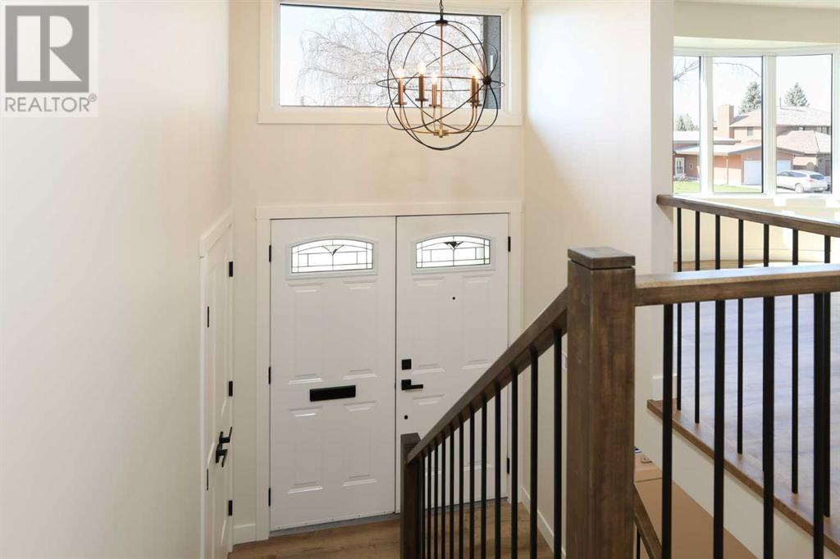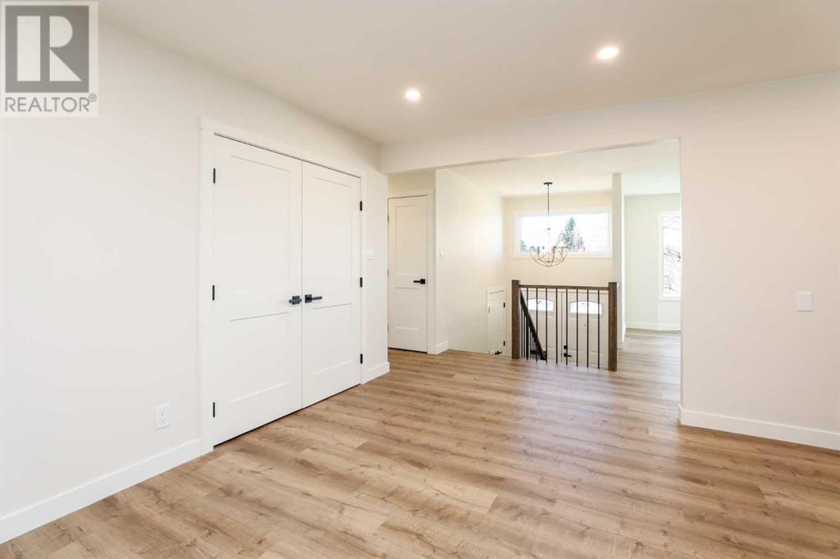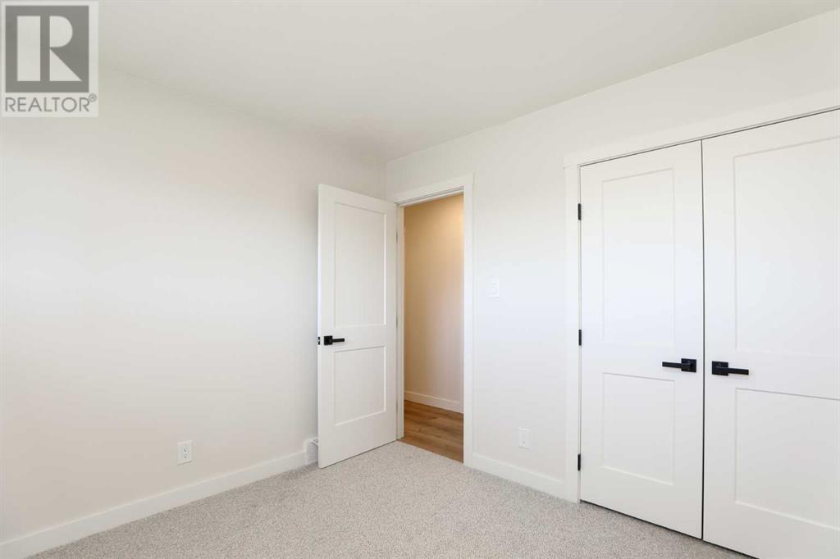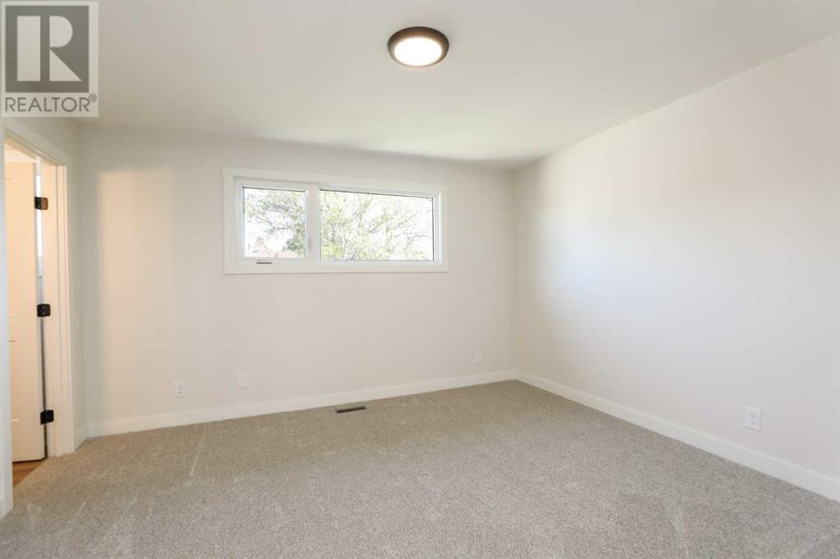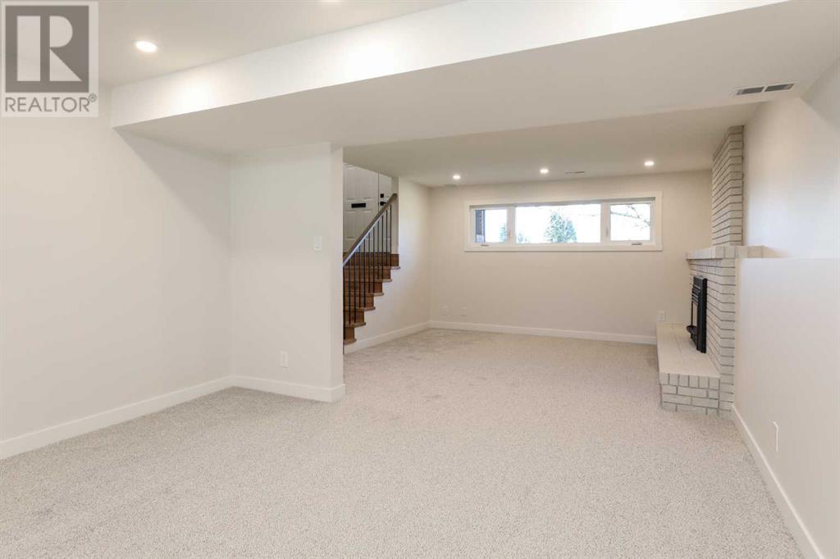6 Bedroom
3 Bathroom
1,303 ft2
Bi-Level
Fireplace
Central Air Conditioning
Forced Air
$619,900
Welcome to this stunning, fully renovated 1300 sq feet bi-level home offering the perfect blend of modern elegance and spacious living. With 6 bedrooms and 3 beautifully updated bathrooms, this residence is ideal for large families or those who love to entertain. Step inside to discover a bright and airy open-concept main floor floor featuring high-end finishes , luxury flooring, and abundant natural light. The kitchen boast sleek quartz countertops and high end cabinetry, and stainless steel appliances, flowing seamlessly into a spacious dining and living area- perfect for gatherings. Just off the dining room is access to your huge fully cover back deck. The main floor features 2 bedrooms and main bathroom plus a good sized primary bedroom along with it own 3 piece ensuite. The lower level offers a second expansive living space, ideal for a media room, playroom or what ever you can imagine. Along with 3 more bedrooms and another 4 piece bathroom a large laundry room and plenty of storage space. Lets not forget, through the laundry room is another access to your large backyard, with offers RV parking or space for a possible second future garage. Conveniently located near schools, parks and shopping, this move-in-ready gem offers the perfect balance of style, space and location. (id:48985)
Property Details
|
MLS® Number
|
A2217145 |
|
Property Type
|
Single Family |
|
Community Name
|
Redwood |
|
Features
|
See Remarks, Back Lane |
|
Parking Space Total
|
4 |
|
Plan
|
7511052 |
Building
|
Bathroom Total
|
3 |
|
Bedrooms Above Ground
|
3 |
|
Bedrooms Below Ground
|
3 |
|
Bedrooms Total
|
6 |
|
Appliances
|
Refrigerator, Dishwasher, Stove, Hood Fan |
|
Architectural Style
|
Bi-level |
|
Basement Development
|
Finished |
|
Basement Type
|
Full (finished) |
|
Constructed Date
|
1977 |
|
Construction Style Attachment
|
Detached |
|
Cooling Type
|
Central Air Conditioning |
|
Exterior Finish
|
Brick, Stucco, Wood Siding |
|
Fireplace Present
|
Yes |
|
Fireplace Total
|
1 |
|
Flooring Type
|
Carpeted, Vinyl Plank |
|
Foundation Type
|
Poured Concrete |
|
Heating Type
|
Forced Air |
|
Size Interior
|
1,303 Ft2 |
|
Total Finished Area
|
1303 Sqft |
|
Type
|
House |
Parking
|
Carport
|
|
|
Other
|
|
|
Parking Pad
|
|
|
Attached Garage
|
1 |
Land
|
Acreage
|
No |
|
Fence Type
|
Fence |
|
Size Depth
|
35.05 M |
|
Size Frontage
|
16.76 M |
|
Size Irregular
|
6325.00 |
|
Size Total
|
6325 Sqft|4,051 - 7,250 Sqft |
|
Size Total Text
|
6325 Sqft|4,051 - 7,250 Sqft |
|
Zoning Description
|
R-l |
Rooms
| Level |
Type |
Length |
Width |
Dimensions |
|
Basement |
Family Room |
|
|
13.58 Ft x 26.42 Ft |
|
Basement |
Laundry Room |
|
|
9.67 Ft x 13.25 Ft |
|
Basement |
Bedroom |
|
|
9.00 Ft x 9.33 Ft |
|
Basement |
Bedroom |
|
|
11.67 Ft x 10.42 Ft |
|
Basement |
Bedroom |
|
|
11.92 Ft x 13.00 Ft |
|
Basement |
4pc Bathroom |
|
|
9.00 Ft x 7.42 Ft |
|
Main Level |
Living Room |
|
|
13.50 Ft x 16.75 Ft |
|
Main Level |
Kitchen |
|
|
11.75 Ft x 13.42 Ft |
|
Main Level |
Dining Room |
|
|
8.75 Ft x 13.42 Ft |
|
Main Level |
Bedroom |
|
|
10.33 Ft x 9.50 Ft |
|
Main Level |
Bedroom |
|
|
10.42 Ft x 9.50 Ft |
|
Main Level |
4pc Bathroom |
|
|
7.00 Ft x 7.33 Ft |
|
Main Level |
Primary Bedroom |
|
|
13.17 Ft x 13.50 Ft |
|
Main Level |
3pc Bathroom |
|
|
9.75 Ft x 5.58 Ft |
https://www.realtor.ca/real-estate/28257443/3725-oak-drive-s-lethbridge-redwood


