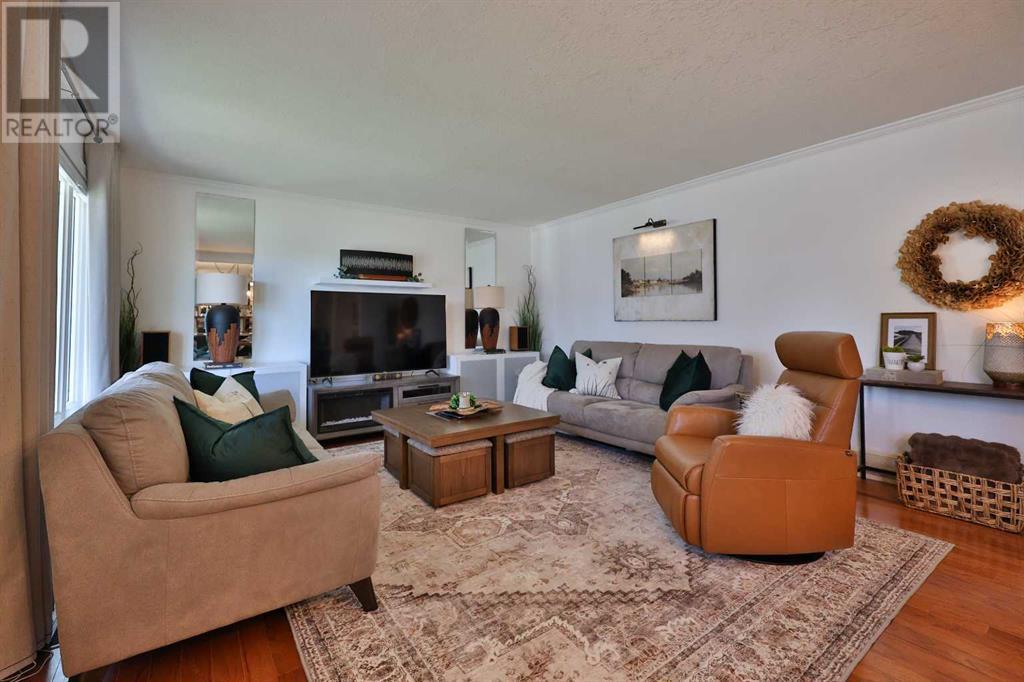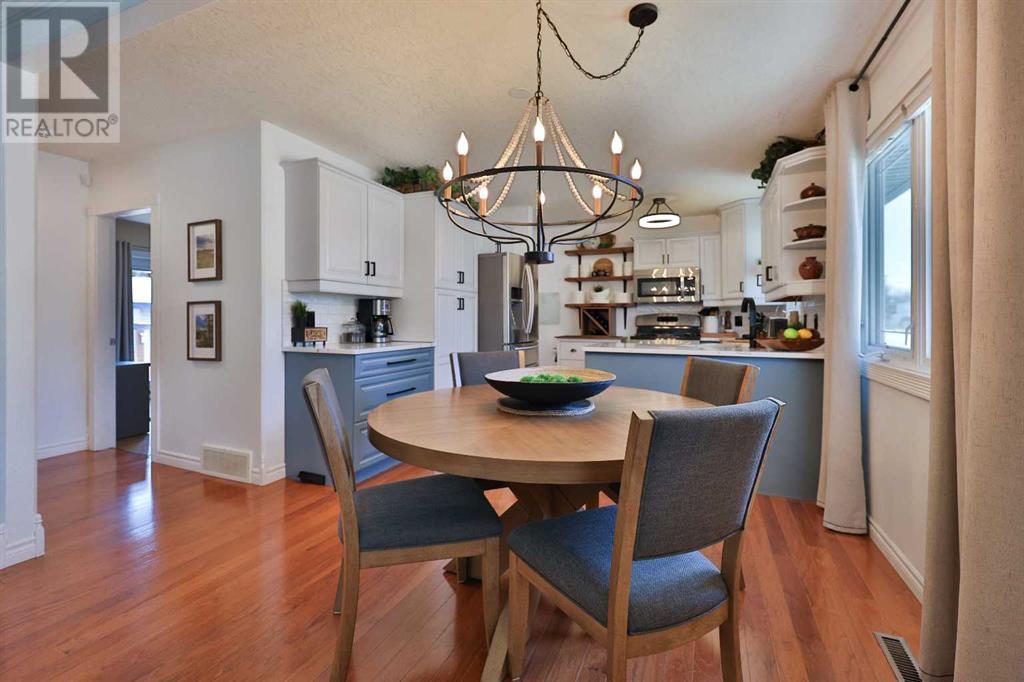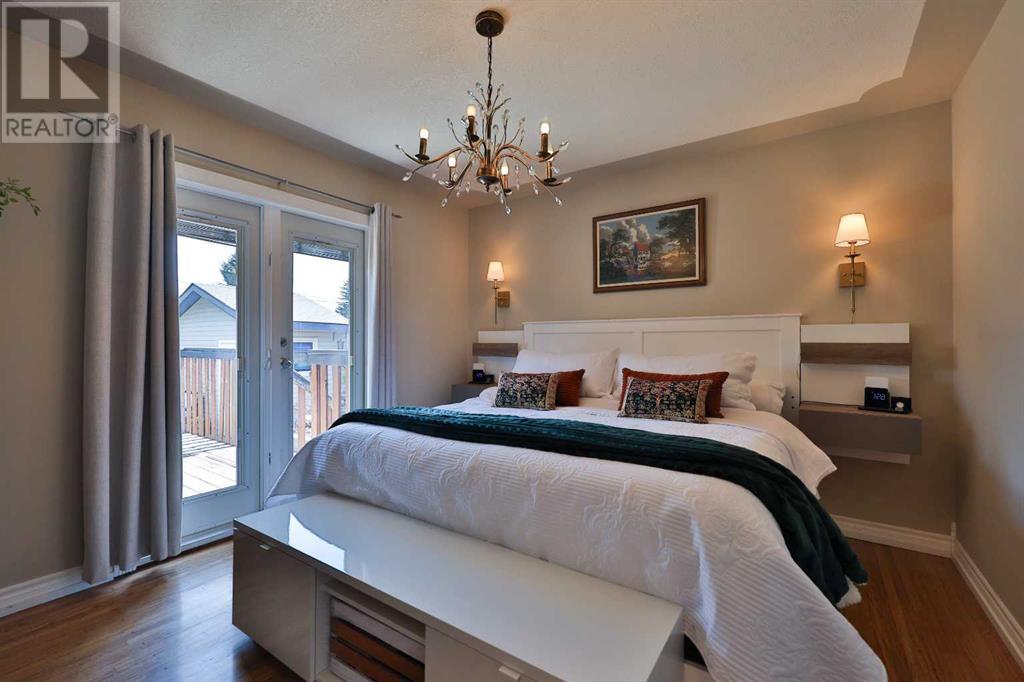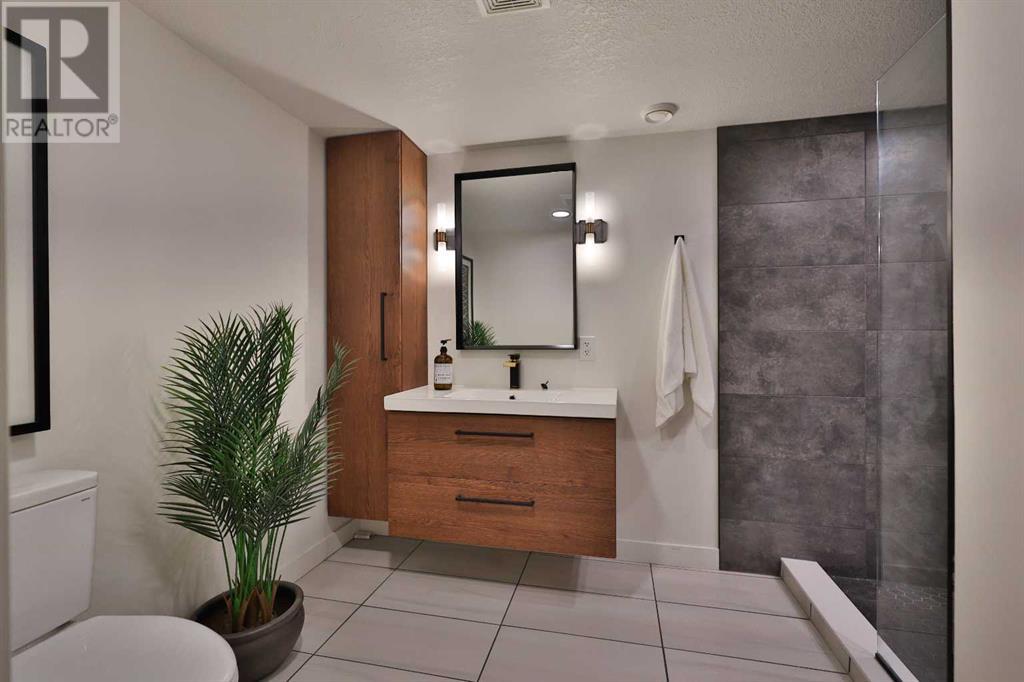4 Bedroom
2 Bathroom
938 ft2
Bungalow
Central Air Conditioning
Forced Air
Landscaped
$450,000
A prime northside location—situated directly across from St. Paul’s Elementary School in a fantastic, peaceful, family-friendly neighbourhood, get ready for this incredibly updated beauty!! With eye-catching curb appeal, a green stucco exterior, and a mature tree out front, this home welcomes you with warmth and charm from the moment you arrive! Step inside to find a thoughtfully designed layout featuring hardwood floors, quartz countertops, and stainless steel appliances, including a gas stove that’s perfect for cooking enthusiasts! The main level living room is filled with natural light thanks to all new windows upstairs and has gorgeous hardwood floors, creating a bright and inviting space for everyday living and entertaining! The two upstairs bedrooms showcase beautifully stained original hardwood floors, blending classic charm with refreshed style! Downstairs, the spacious family room offers even more room to relax, host guests, or enjoy a movie night, complete with brand new carpet for added comfort and a fresh, updated feel! This home features four bedrooms and two full bathrooms, including a stunningly renovated downstairs bathroom with a walk-in shower that’s sure to impress! Outside is just as incredible as the interior—enjoy summer evenings on the back deck complete with a beautiful gazebo, or spend time in the landscaped front and backyard filled with green grass and a gorgeous zeroscaped feature area. A massive garden shed offers all the extra storage you need for tools and equipment! An enclosed carport and a heated, oversized double detached garage give you all the parking and storage space you could ask for! This home truly has it all—location, comfort, and style in one incredible package! Don’t wait—contact your REALTOR® and book your showing today! (id:48985)
Property Details
|
MLS® Number
|
A2216261 |
|
Property Type
|
Single Family |
|
Community Name
|
St Edwards |
|
Parking Space Total
|
3 |
|
Plan
|
48631a |
|
Structure
|
Deck |
Building
|
Bathroom Total
|
2 |
|
Bedrooms Above Ground
|
2 |
|
Bedrooms Below Ground
|
2 |
|
Bedrooms Total
|
4 |
|
Appliances
|
Washer, Refrigerator, Dishwasher, Stove, Dryer, Window Coverings, Garage Door Opener |
|
Architectural Style
|
Bungalow |
|
Basement Development
|
Finished |
|
Basement Type
|
Full (finished) |
|
Constructed Date
|
1961 |
|
Construction Style Attachment
|
Detached |
|
Cooling Type
|
Central Air Conditioning |
|
Exterior Finish
|
Stucco |
|
Flooring Type
|
Carpeted, Hardwood, Tile |
|
Foundation Type
|
Poured Concrete |
|
Heating Type
|
Forced Air |
|
Stories Total
|
1 |
|
Size Interior
|
938 Ft2 |
|
Total Finished Area
|
938.32 Sqft |
|
Type
|
House |
Parking
|
Carport
|
|
|
Detached Garage
|
2 |
Land
|
Acreage
|
No |
|
Fence Type
|
Fence |
|
Landscape Features
|
Landscaped |
|
Size Depth
|
36.27 M |
|
Size Frontage
|
15.24 M |
|
Size Irregular
|
5978.00 |
|
Size Total
|
5978 Sqft|4,051 - 7,250 Sqft |
|
Size Total Text
|
5978 Sqft|4,051 - 7,250 Sqft |
|
Zoning Description
|
R-l |
Rooms
| Level |
Type |
Length |
Width |
Dimensions |
|
Basement |
3pc Bathroom |
|
|
6.75 Ft x 11.58 Ft |
|
Basement |
Bedroom |
|
|
10.58 Ft x 13.17 Ft |
|
Basement |
Bedroom |
|
|
10.75 Ft x 13.00 Ft |
|
Basement |
Recreational, Games Room |
|
|
14.08 Ft x 20.92 Ft |
|
Basement |
Furnace |
|
|
7.50 Ft x 8.50 Ft |
|
Main Level |
4pc Bathroom |
|
|
7.67 Ft x 4.92 Ft |
|
Main Level |
Bedroom |
|
|
11.33 Ft x 11.75 Ft |
|
Main Level |
Dining Room |
|
|
11.42 Ft x 6.92 Ft |
|
Main Level |
Kitchen |
|
|
11.42 Ft x 9.25 Ft |
|
Main Level |
Living Room |
|
|
14.67 Ft x 16.50 Ft |
|
Main Level |
Primary Bedroom |
|
|
11.33 Ft x 12.42 Ft |
https://www.realtor.ca/real-estate/28259578/1115-12b-street-n-lethbridge-st-edwards











































