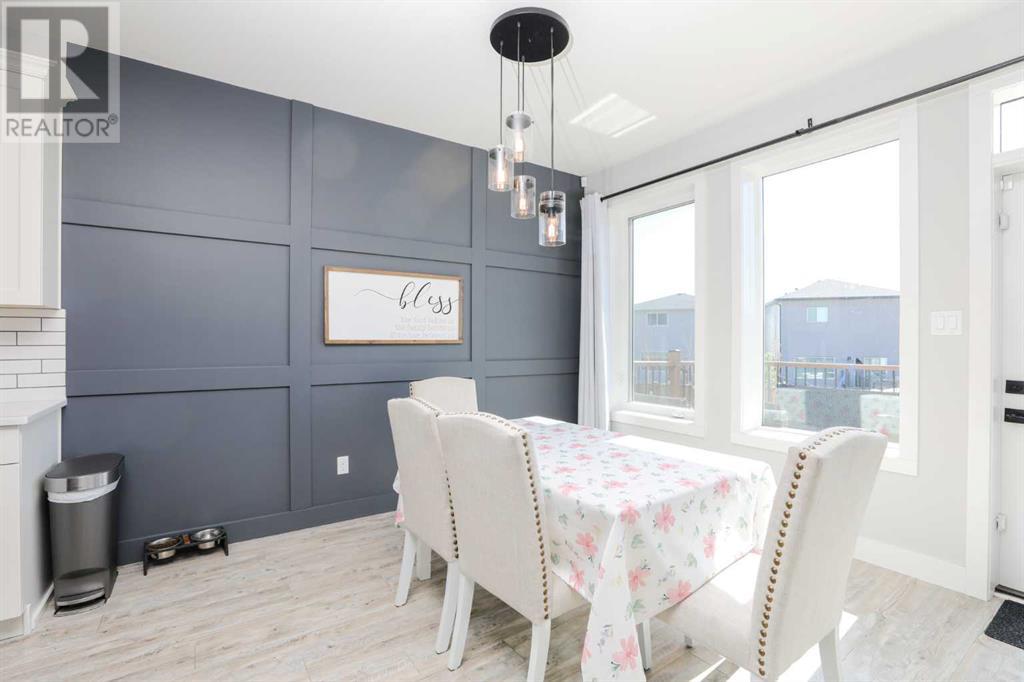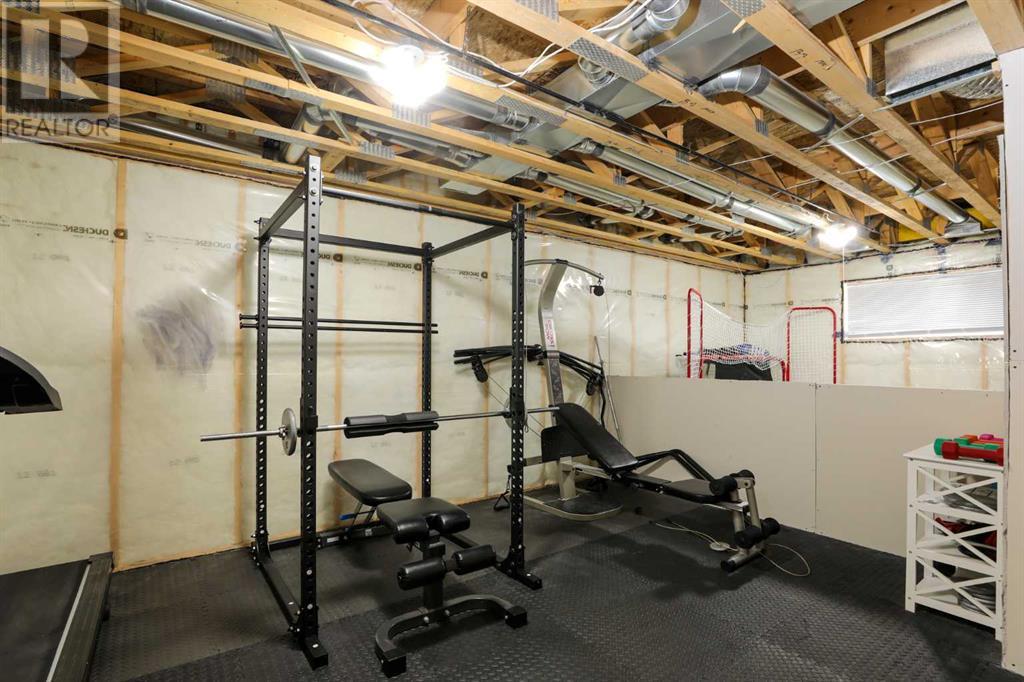3 Bedroom
3 Bathroom
1,999 ft2
Fireplace
Central Air Conditioning
Forced Air
Landscaped, Lawn
$674,900
Welcome to this exceptional custom-built family home, completed in 2019, offering over a beautifully finished living space and thoughtfully designed for comfort, convenience, and entertaining. Located on a spacious lot with a massive backyard and 2 HEATED GARAGES, this property truly checks every box! Upstairs, you’ll find 3 generously sized bedrooms, including a luxurious primary suite featuring a 5-piece ensuite with a large double vanity, separate shower, and soaking tub. A full bathroom, a convenient upper-level laundry room, and a spacious bonus room round out the family-focused second floor. The main floor is a showstopper, boasting tall ceilings and expansive windows that flood the home with natural light. The gourmet kitchen features sleek built-in appliances, a large refrigerator, and a walk-in pantry, perfect for family living and entertaining. Enjoy the cozy yet spacious living room, a stylish office with a sliding barn door, and a practical mudroom that connects seamlessly to the attached garage. Downstairs, the fully finished basement is ready for movie nights in the dedicated theatre room, complete with a projector and screen. Two additional rooms are currently being used as a home gym and a hockey rec room, but can easily be converted into two additional bedrooms if desired. Step outside to your expansive backyard, highlighted by a premium Duradeck for outdoor relaxation and entertaining. As mentioned before, the home includes both an attached heated garage in the front and a detached heated garage in the back, offering incredible flexibility for storage, hobbies, or extra parking. This home offers a rare combination of custom quality, versatile space, and luxurious amenities in a family-friendly layout. A must-see for any buyer looking for comfort and style in one perfect package! (id:48985)
Property Details
|
MLS® Number
|
A2218365 |
|
Property Type
|
Single Family |
|
Community Name
|
Copperwood |
|
Amenities Near By
|
Schools, Shopping |
|
Features
|
Back Lane |
|
Parking Space Total
|
4 |
|
Plan
|
1712023 |
|
Structure
|
Deck |
Building
|
Bathroom Total
|
3 |
|
Bedrooms Above Ground
|
3 |
|
Bedrooms Total
|
3 |
|
Appliances
|
Refrigerator, Range - Gas, Dishwasher, Microwave, Oven - Built-in, Hood Fan, Garage Door Opener, Washer & Dryer |
|
Basement Development
|
Finished |
|
Basement Type
|
Full (finished) |
|
Constructed Date
|
2019 |
|
Construction Style Attachment
|
Detached |
|
Cooling Type
|
Central Air Conditioning |
|
Exterior Finish
|
Vinyl Siding |
|
Fireplace Present
|
Yes |
|
Fireplace Total
|
1 |
|
Flooring Type
|
Carpeted, Laminate |
|
Foundation Type
|
Poured Concrete |
|
Half Bath Total
|
1 |
|
Heating Type
|
Forced Air |
|
Stories Total
|
2 |
|
Size Interior
|
1,999 Ft2 |
|
Total Finished Area
|
1999 Sqft |
|
Type
|
House |
Parking
|
Attached Garage
|
2 |
|
Detached Garage
|
2 |
|
Garage
|
|
|
Heated Garage
|
|
Land
|
Acreage
|
No |
|
Fence Type
|
Fence |
|
Land Amenities
|
Schools, Shopping |
|
Landscape Features
|
Landscaped, Lawn |
|
Size Depth
|
40.54 M |
|
Size Frontage
|
13.11 M |
|
Size Irregular
|
6143.00 |
|
Size Total
|
6143 Sqft|4,051 - 7,250 Sqft |
|
Size Total Text
|
6143 Sqft|4,051 - 7,250 Sqft |
|
Zoning Description
|
R-cl |
Rooms
| Level |
Type |
Length |
Width |
Dimensions |
|
Basement |
Family Room |
|
|
17.50 Ft x 20.42 Ft |
|
Basement |
Exercise Room |
|
|
14.67 Ft x 13.58 Ft |
|
Basement |
Recreational, Games Room |
|
|
12.00 Ft x 13.67 Ft |
|
Basement |
Storage |
|
|
7.92 Ft x 4.92 Ft |
|
Basement |
Furnace |
|
|
6.00 Ft x 13.25 Ft |
|
Main Level |
2pc Bathroom |
|
|
3.00 Ft x 6.92 Ft |
|
Main Level |
Dining Room |
|
|
12.58 Ft x 11.33 Ft |
|
Main Level |
Foyer |
|
|
13.25 Ft x 4.92 Ft |
|
Main Level |
Kitchen |
|
|
16.25 Ft x 13.50 Ft |
|
Main Level |
Living Room |
|
|
12.42 Ft x 14.00 Ft |
|
Main Level |
Other |
|
|
8.08 Ft x 10.33 Ft |
|
Main Level |
Office |
|
|
9.42 Ft x 8.42 Ft |
|
Upper Level |
4pc Bathroom |
|
|
8.25 Ft x 4.83 Ft |
|
Upper Level |
5pc Bathroom |
|
|
5.92 Ft x 15.33 Ft |
|
Upper Level |
Bedroom |
|
|
9.42 Ft x 13.75 Ft |
|
Upper Level |
Bedroom |
|
|
11.83 Ft x 11.75 Ft |
|
Upper Level |
Family Room |
|
|
16.00 Ft x 15.25 Ft |
|
Upper Level |
Primary Bedroom |
|
|
13.75 Ft x 15.92 Ft |
https://www.realtor.ca/real-estate/28268405/322-miners-chase-w-lethbridge-copperwood






































