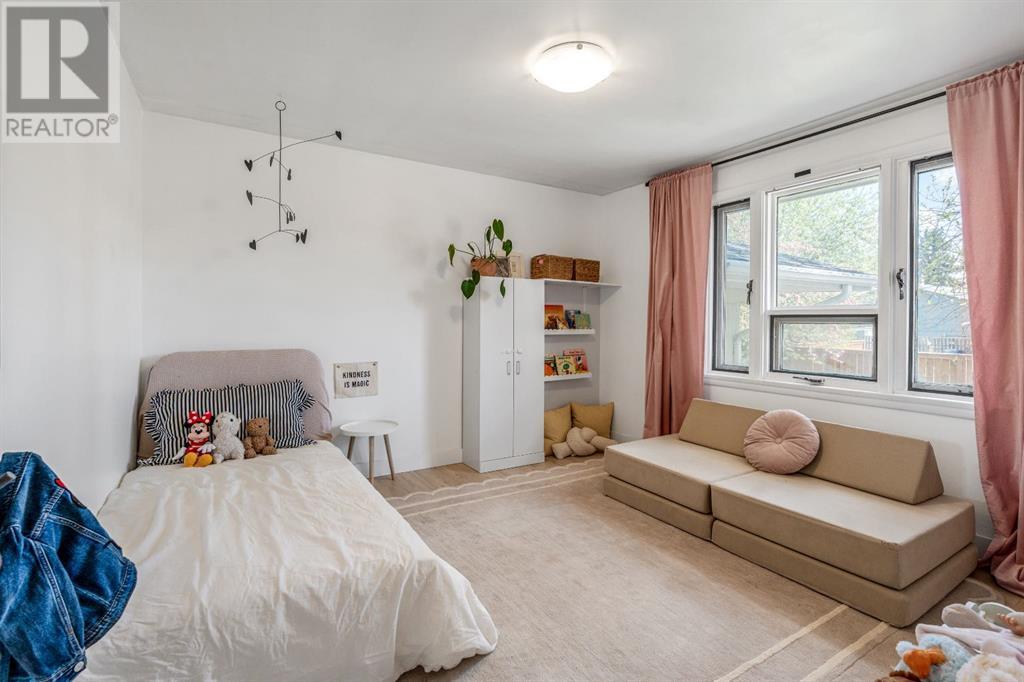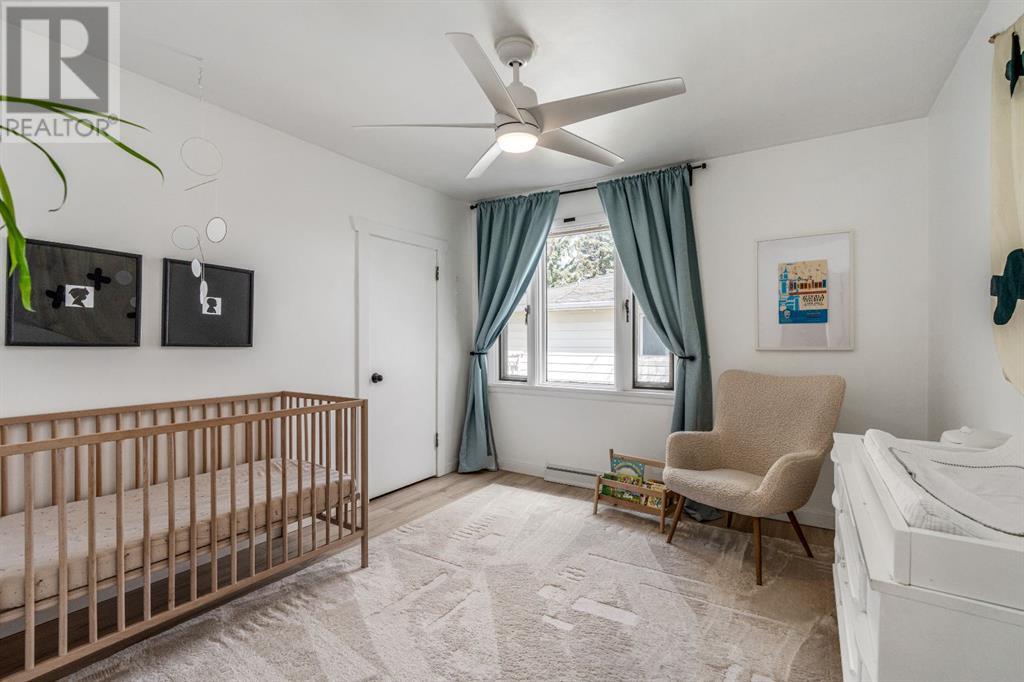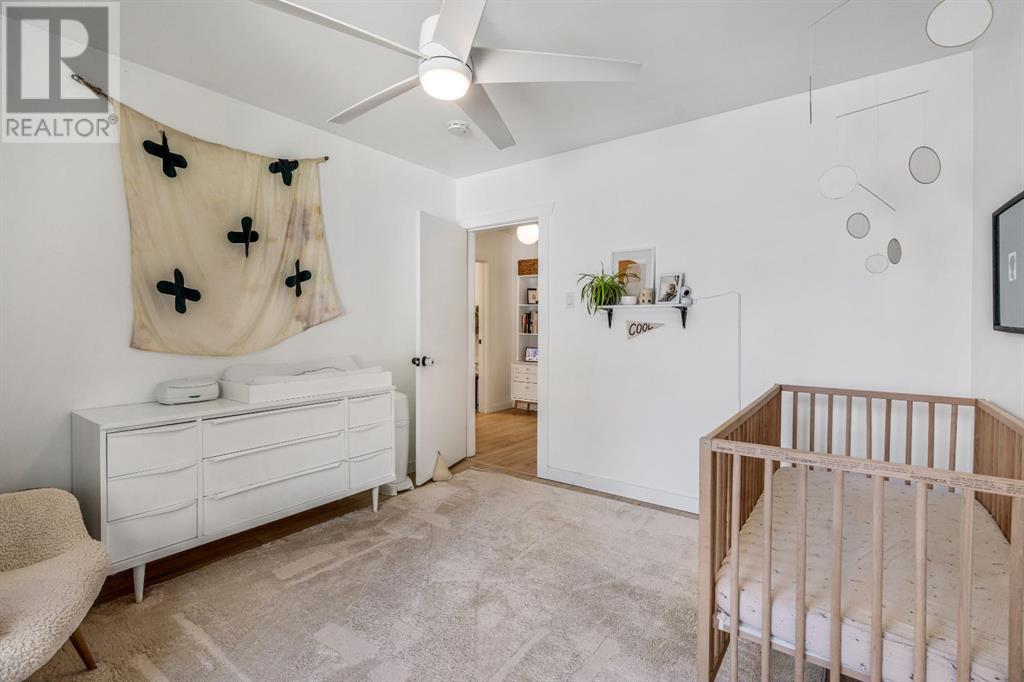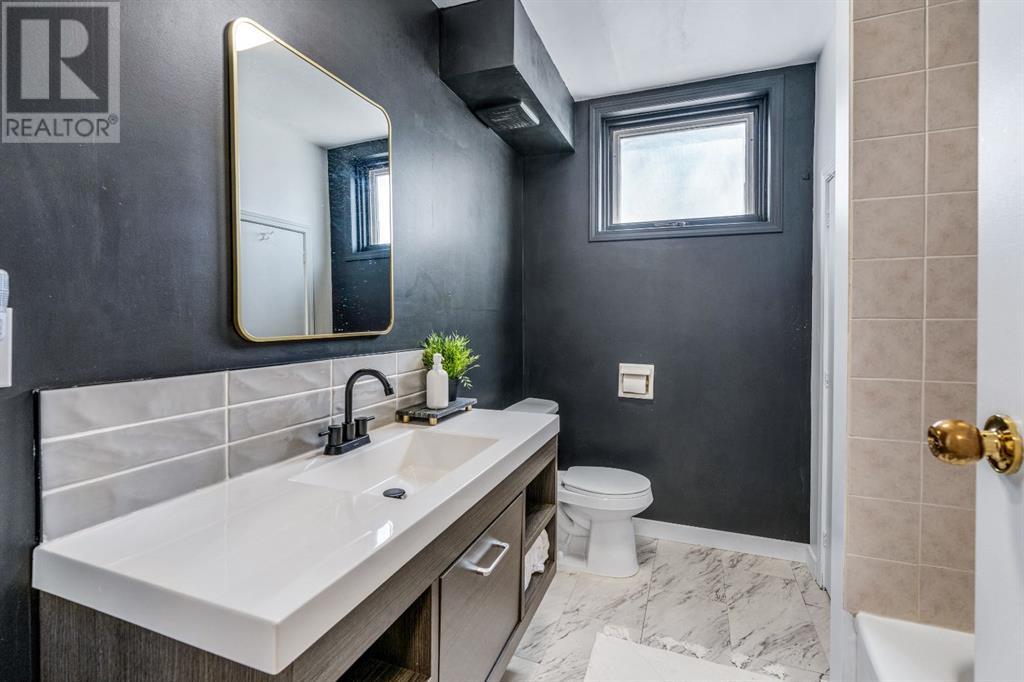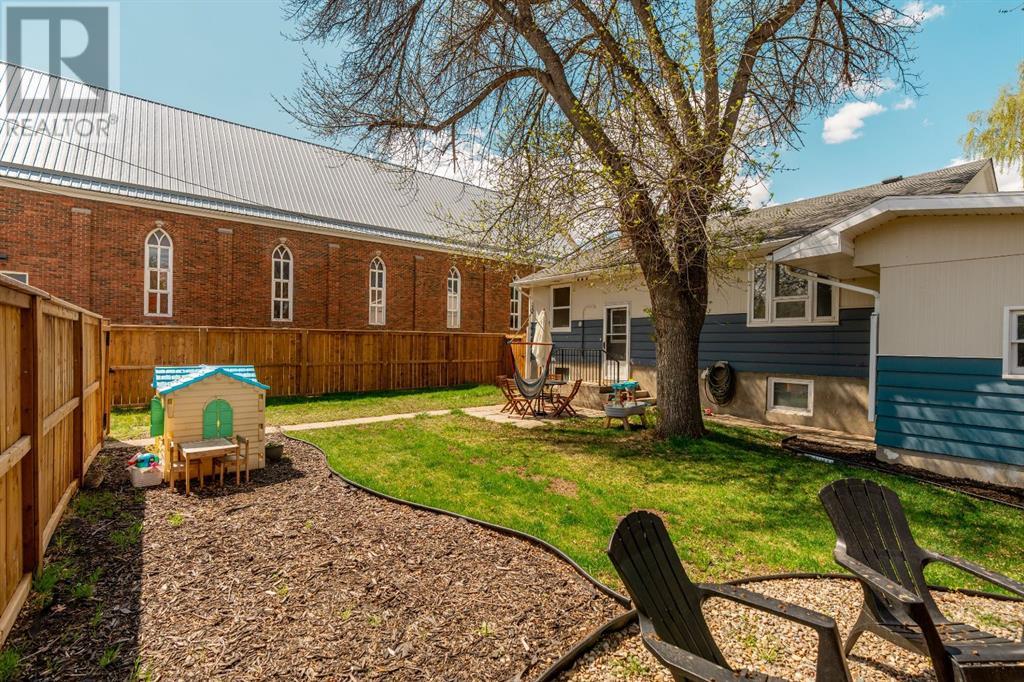5 Bedroom
2 Bathroom
1,149 ft2
Bungalow
None
Forced Air
Landscaped
$409,900
SUPER CUTE! And ready for you to move in! This property has a great floor plan with 3 bedrooms on the main floor! Updates include a new kitchen with LOTS of classy cabinets, quartz countertops, lots of natural lighting, all new appliances, pot lighting, windows and flooring! The bathroom had a complete make-over as well from top to bottom! You'll love the fresh and clean look throughout this home: fresh paint and new lighting! There are 3 spacious bedrooms on the main with LARGE windows! The lower level has had a makeover as well, updated bathroom, painted throughout, new flooring & lighting. The furnace & electrical were updated. The laundry room has storage & a convenient sink good for cleaning up after crafts of any kind! There are 2 other bedrooms and a flex room/potential 3rd bedroom and a large family/play room for quality time together! The back yard is family friendly with BBQ & patio area, play space for children, a garden area a new fence and LOTS of parking (room for a serious garage later!). Plenty of room for a family to grow and entertain! Call your favourite REALTOR for a showing! (id:48985)
Property Details
|
MLS® Number
|
A2217873 |
|
Property Type
|
Single Family |
|
Community Name
|
Victoria Park |
|
Amenities Near By
|
Schools, Shopping |
|
Features
|
Back Lane |
|
Parking Space Total
|
4 |
|
Plan
|
2210272 |
Building
|
Bathroom Total
|
2 |
|
Bedrooms Above Ground
|
3 |
|
Bedrooms Below Ground
|
2 |
|
Bedrooms Total
|
5 |
|
Appliances
|
Refrigerator, Stove, Microwave Range Hood Combo |
|
Architectural Style
|
Bungalow |
|
Basement Development
|
Finished |
|
Basement Type
|
Full (finished) |
|
Constructed Date
|
1954 |
|
Construction Material
|
Wood Frame |
|
Construction Style Attachment
|
Detached |
|
Cooling Type
|
None |
|
Flooring Type
|
Carpeted, Tile |
|
Foundation Type
|
Poured Concrete |
|
Heating Type
|
Forced Air |
|
Stories Total
|
1 |
|
Size Interior
|
1,149 Ft2 |
|
Total Finished Area
|
1149 Sqft |
|
Type
|
House |
Parking
Land
|
Acreage
|
No |
|
Fence Type
|
Fence |
|
Land Amenities
|
Schools, Shopping |
|
Landscape Features
|
Landscaped |
|
Size Depth
|
38.1 M |
|
Size Frontage
|
16.76 M |
|
Size Irregular
|
6875.00 |
|
Size Total
|
6875 Sqft|4,051 - 7,250 Sqft |
|
Size Total Text
|
6875 Sqft|4,051 - 7,250 Sqft |
|
Zoning Description
|
R-l |
Rooms
| Level |
Type |
Length |
Width |
Dimensions |
|
Lower Level |
Bedroom |
|
|
11.00 Ft x 9.58 Ft |
|
Lower Level |
Family Room |
|
|
18.50 Ft x 12.50 Ft |
|
Lower Level |
Bedroom |
|
|
12.58 Ft x 11.00 Ft |
|
Lower Level |
4pc Bathroom |
|
|
Measurements not available |
|
Lower Level |
Other |
|
|
13.00 Ft x 12.50 Ft |
|
Lower Level |
Laundry Room |
|
|
15.00 Ft x 5.17 Ft |
|
Main Level |
Living Room |
|
|
21.00 Ft x 10.00 Ft |
|
Main Level |
Primary Bedroom |
|
|
11.58 Ft x 10.50 Ft |
|
Main Level |
Bedroom |
|
|
11.58 Ft x 10.42 Ft |
|
Main Level |
Bedroom |
|
|
11.92 Ft x 11.50 Ft |
|
Main Level |
4pc Bathroom |
|
|
Measurements not available |
|
Main Level |
Kitchen |
|
|
10.58 Ft x 9.92 Ft |
|
Main Level |
Dining Room |
|
|
13.42 Ft x 8.08 Ft |
https://www.realtor.ca/real-estate/28270001/533-18-street-s-lethbridge-victoria-park













