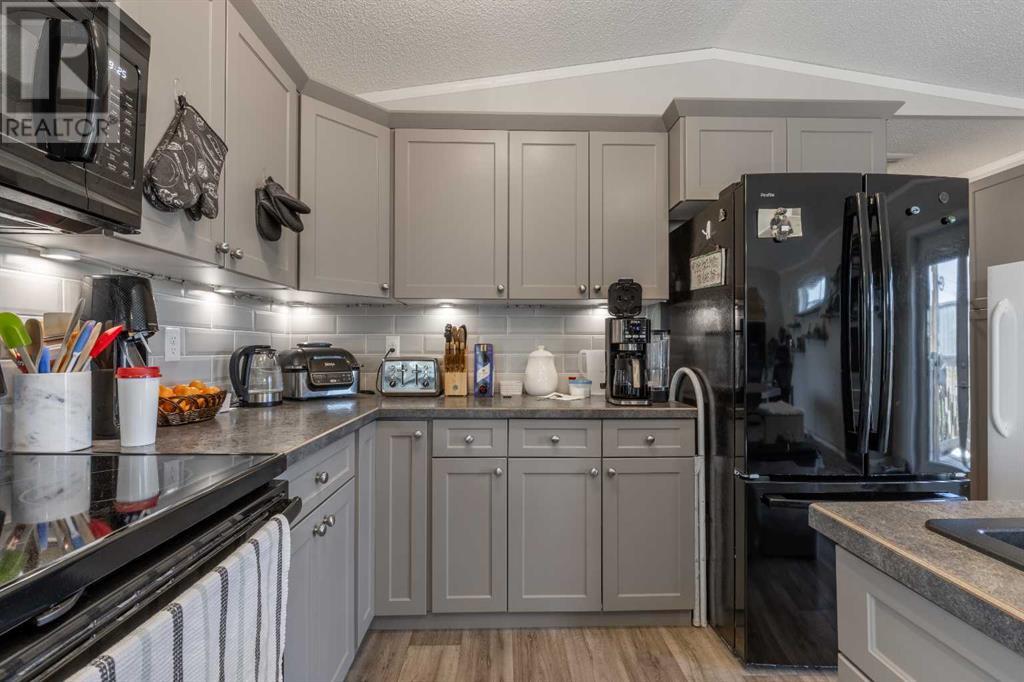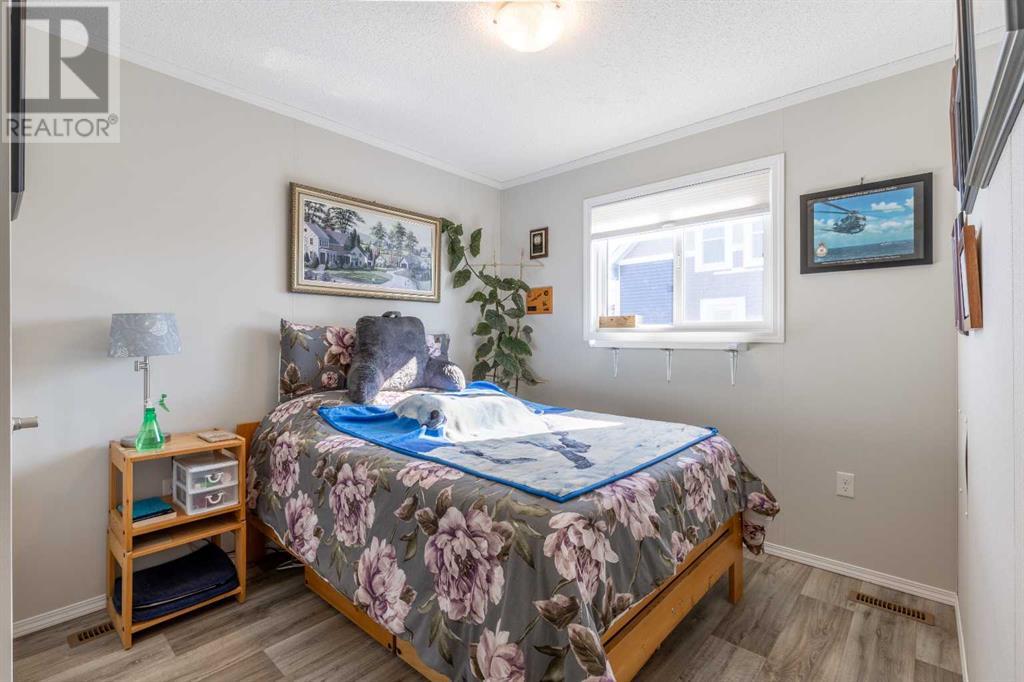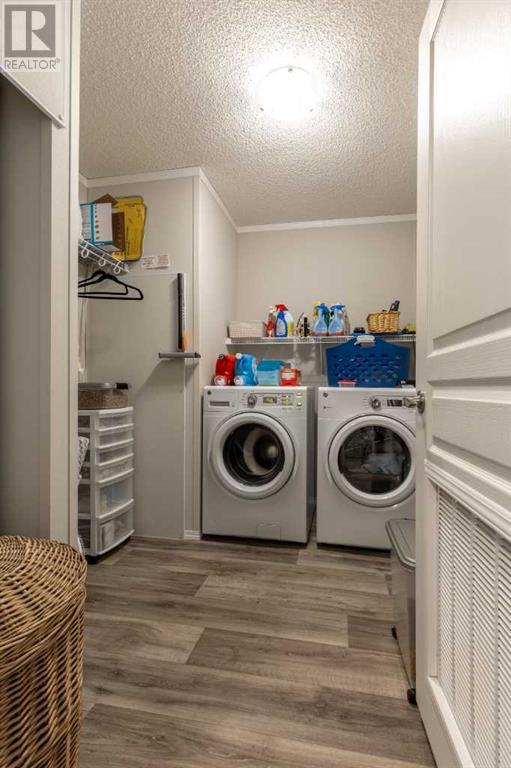3 Bedroom
2 Bathroom
1,136 ft2
Bungalow
Central Air Conditioning
Forced Air
Landscaped
$309,000
Some fortunate buyer is going to fall in love with all the options this wonderful property offers! Situated on four lots, this newer manufactured home features three bedrooms, a lovely 5 piece en-suite, tasteful landscaping, and parking for all your vehicles, trailers, tractors; You name it! The large, south facing front porch is a perfect place to soak in the sun, and enjoy the peace and tranquility Barons has to offer. Quiet, comfortable, worry free living at it's very best. Barons is located about a half hour from Lethbridge, making a day trip to the city a breeze. Call your REALTOR® today for a showing. You will not be disappointed. (id:48985)
Property Details
|
MLS® Number
|
A2218500 |
|
Property Type
|
Single Family |
|
Features
|
See Remarks, Other, Back Lane |
|
Parking Space Total
|
3 |
|
Plan
|
2605x |
Building
|
Bathroom Total
|
2 |
|
Bedrooms Above Ground
|
3 |
|
Bedrooms Total
|
3 |
|
Appliances
|
Washer, Refrigerator, Dishwasher, Stove, Dryer |
|
Architectural Style
|
Bungalow |
|
Basement Type
|
None |
|
Constructed Date
|
2017 |
|
Construction Material
|
Wood Frame |
|
Construction Style Attachment
|
Detached |
|
Cooling Type
|
Central Air Conditioning |
|
Exterior Finish
|
Vinyl Siding |
|
Flooring Type
|
Laminate |
|
Foundation Type
|
None |
|
Heating Type
|
Forced Air |
|
Stories Total
|
1 |
|
Size Interior
|
1,136 Ft2 |
|
Total Finished Area
|
1136 Sqft |
|
Type
|
Manufactured Home |
Parking
Land
|
Acreage
|
No |
|
Fence Type
|
Partially Fenced |
|
Landscape Features
|
Landscaped |
|
Size Depth
|
35.05 M |
|
Size Frontage
|
30.48 M |
|
Size Irregular
|
0.26 |
|
Size Total
|
0.26 Ac|10,890 - 21,799 Sqft (1/4 - 1/2 Ac) |
|
Size Total Text
|
0.26 Ac|10,890 - 21,799 Sqft (1/4 - 1/2 Ac) |
|
Zoning Description
|
R-1 |
Rooms
| Level |
Type |
Length |
Width |
Dimensions |
|
Main Level |
Kitchen |
|
|
15.08 Ft x 13.17 Ft |
|
Main Level |
Foyer |
|
|
15.08 Ft x 5.67 Ft |
|
Main Level |
Laundry Room |
|
|
16.25 Ft x 10.00 Ft |
|
Main Level |
Primary Bedroom |
|
|
15.08 Ft x 11.33 Ft |
|
Main Level |
Bedroom |
|
|
9.00 Ft x 8.75 Ft |
|
Main Level |
Bedroom |
|
|
9.17 Ft x 9.00 Ft |
|
Main Level |
5pc Bathroom |
|
|
9.58 Ft x 8.17 Ft |
|
Main Level |
4pc Bathroom |
|
|
8.00 Ft x 5.58 Ft |
https://www.realtor.ca/real-estate/28270000/225-king-street-barons





































