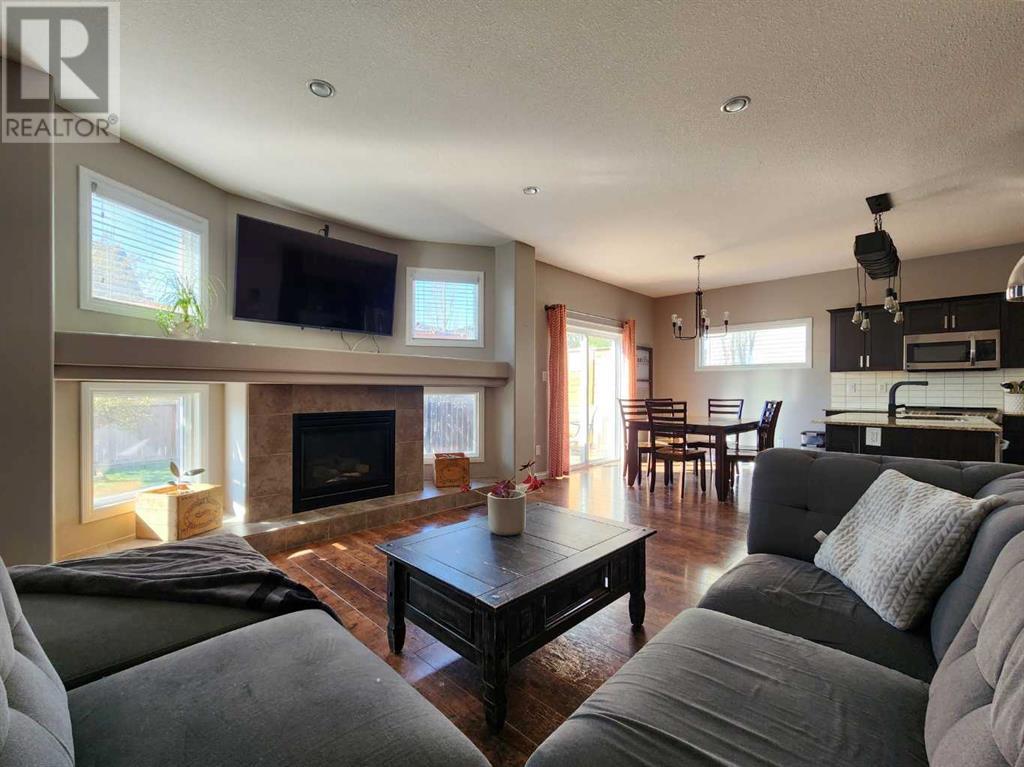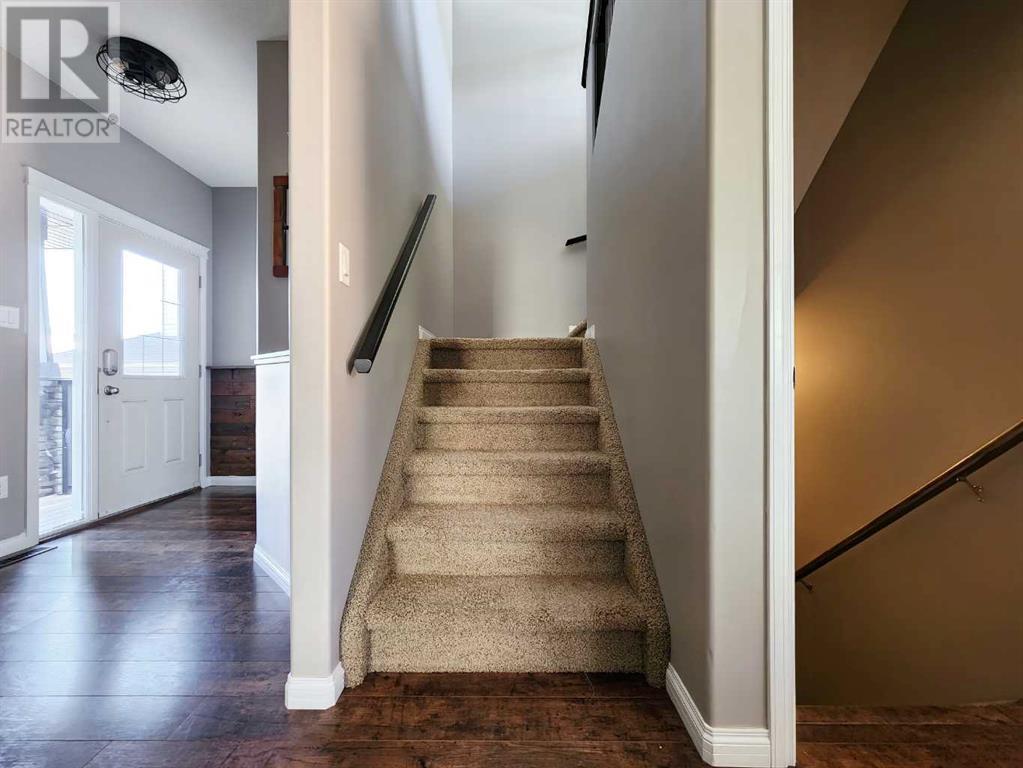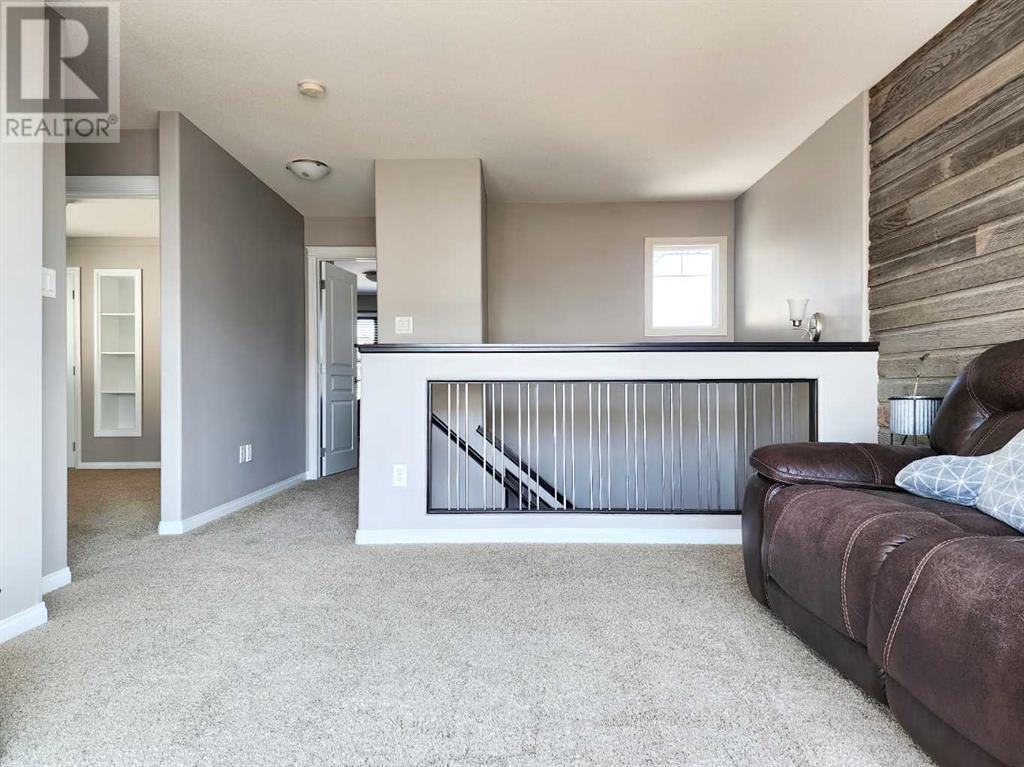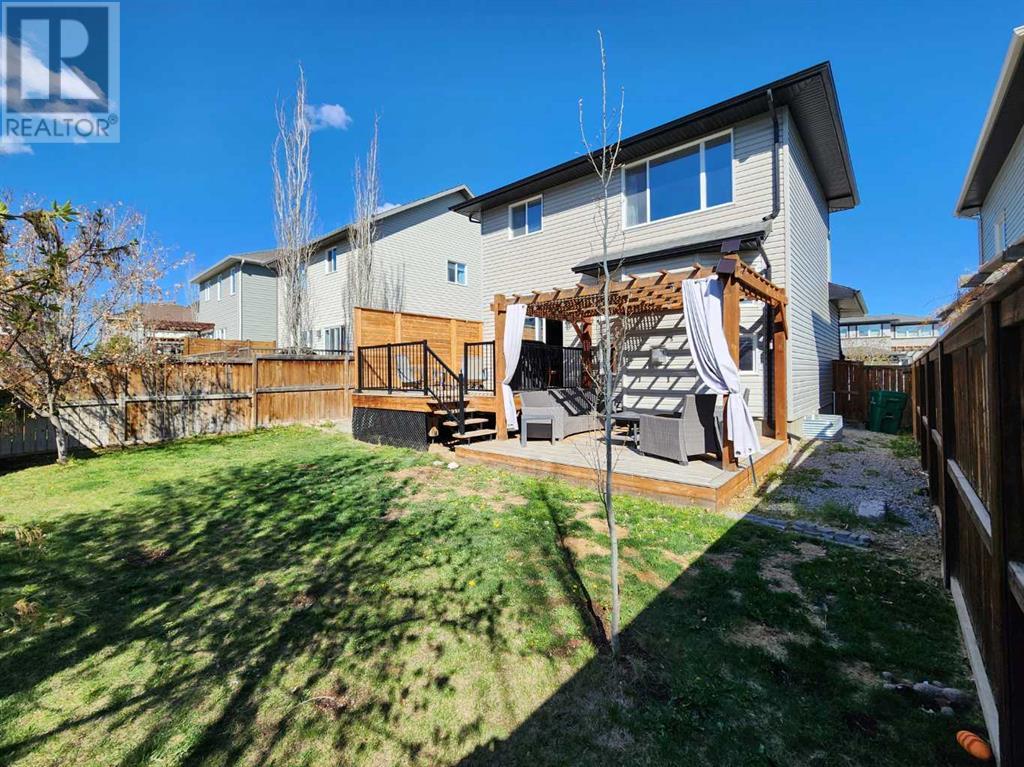5 Bedroom
4 Bathroom
1,718 ft2
Fireplace
Central Air Conditioning
Forced Air
Landscaped, Lawn
$528,900
"Welcome to this stunning five-bedroom home, complete with an additional office/den, offering the perfect blend of space, comfort, and modern convenience. The heart of the home is the expansive kitchen, featuring a large island with granite countertops, a walk-in pantry, stainless steel appliances, and beautiful maple cabinetry. The spacious living room, accented by a cozy gas fireplace, invites relaxation and gathering. Upstairs, you'll find three generously sized bedrooms, including a luxurious primary suite with a four-piece ensuite and walk-in closet and of course an amazing second family room. The lower level boasts spacious bedrooms, each with walk-in closets, ensuring ample storage and privacy. Enjoy year-round comfort with air conditioning and underground sprinklers. Step outside to a large backyard with a spacious deck—ideal for entertaining or quiet evenings under the stars. Conveniently located near most amenities, including the University of Lethbridge, this property offers a prime location for families and professionals alike. Don't miss your chance to call this incredible home yours!" (id:48985)
Property Details
|
MLS® Number
|
A2218697 |
|
Property Type
|
Single Family |
|
Community Name
|
Copperwood |
|
Amenities Near By
|
Park, Playground, Schools, Shopping |
|
Features
|
Back Lane, Level |
|
Parking Space Total
|
5 |
|
Plan
|
1014671 |
|
Structure
|
Deck |
Building
|
Bathroom Total
|
4 |
|
Bedrooms Above Ground
|
3 |
|
Bedrooms Below Ground
|
2 |
|
Bedrooms Total
|
5 |
|
Appliances
|
See Remarks |
|
Basement Development
|
Finished |
|
Basement Type
|
Full (finished) |
|
Constructed Date
|
2011 |
|
Construction Material
|
Poured Concrete, Wood Frame |
|
Construction Style Attachment
|
Detached |
|
Cooling Type
|
Central Air Conditioning |
|
Exterior Finish
|
Concrete |
|
Fireplace Present
|
Yes |
|
Fireplace Total
|
1 |
|
Flooring Type
|
Carpeted, Laminate |
|
Foundation Type
|
Poured Concrete |
|
Half Bath Total
|
1 |
|
Heating Fuel
|
Natural Gas |
|
Heating Type
|
Forced Air |
|
Stories Total
|
2 |
|
Size Interior
|
1,718 Ft2 |
|
Total Finished Area
|
1718 Sqft |
|
Type
|
House |
Parking
Land
|
Acreage
|
No |
|
Fence Type
|
Fence |
|
Land Amenities
|
Park, Playground, Schools, Shopping |
|
Landscape Features
|
Landscaped, Lawn |
|
Size Depth
|
35.05 M |
|
Size Frontage
|
12.19 M |
|
Size Irregular
|
4618.00 |
|
Size Total
|
4618 Sqft|4,051 - 7,250 Sqft |
|
Size Total Text
|
4618 Sqft|4,051 - 7,250 Sqft |
|
Zoning Description
|
R-cl |
Rooms
| Level |
Type |
Length |
Width |
Dimensions |
|
Second Level |
4pc Bathroom |
|
|
Measurements not available |
|
Second Level |
4pc Bathroom |
|
|
Measurements not available |
|
Second Level |
Bedroom |
|
|
11.92 Ft x 9.75 Ft |
|
Second Level |
Bedroom |
|
|
11.92 Ft x 9.50 Ft |
|
Second Level |
Family Room |
|
|
12.67 Ft x 13.33 Ft |
|
Second Level |
Primary Bedroom |
|
|
13.00 Ft x 16.42 Ft |
|
Basement |
Laundry Room |
|
|
8.42 Ft x 7.75 Ft |
|
Lower Level |
3pc Bathroom |
|
|
Measurements not available |
|
Lower Level |
Bedroom |
|
|
9.83 Ft x 12.58 Ft |
|
Lower Level |
Bedroom |
|
|
9.00 Ft x 12.58 Ft |
|
Main Level |
2pc Bathroom |
|
|
Measurements not available |
|
Main Level |
Dining Room |
|
|
11.50 Ft x 7.75 Ft |
|
Main Level |
Kitchen |
|
|
11.42 Ft x 12.00 Ft |
|
Main Level |
Living Room |
|
|
13.58 Ft x 15.00 Ft |
|
Main Level |
Office |
|
|
9.33 Ft x 8.58 Ft |
https://www.realtor.ca/real-estate/28274207/314-twinriver-road-w-lethbridge-copperwood















































