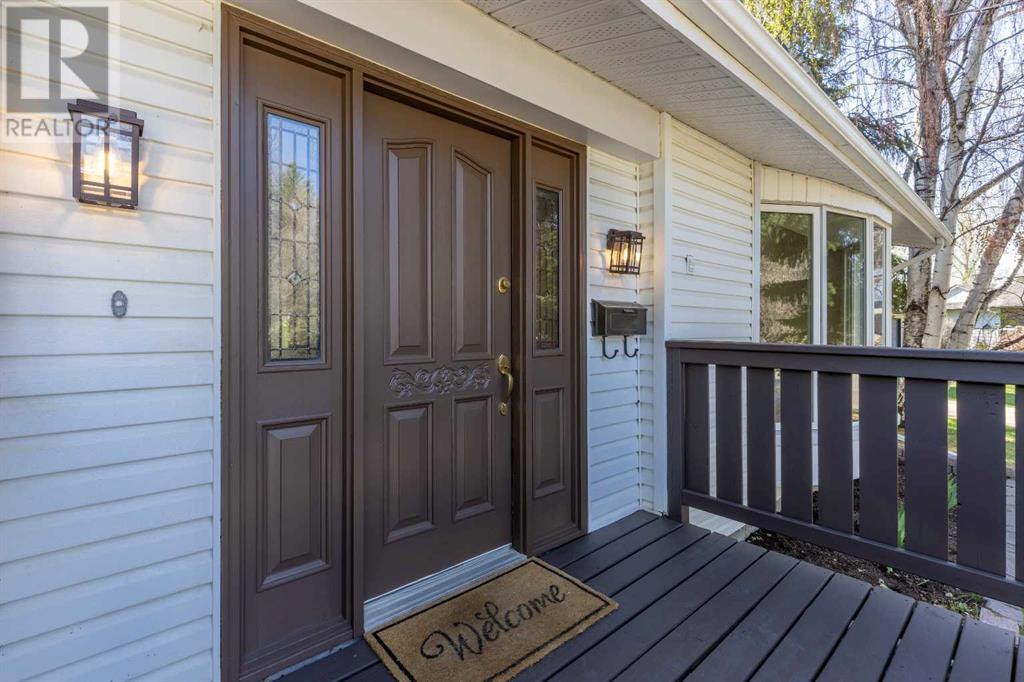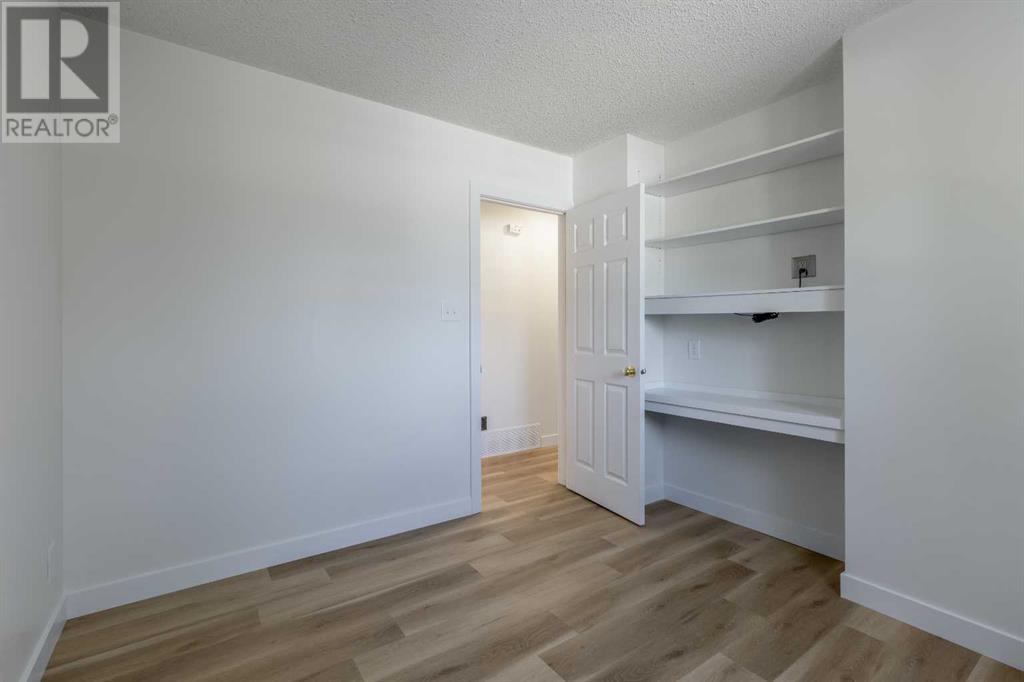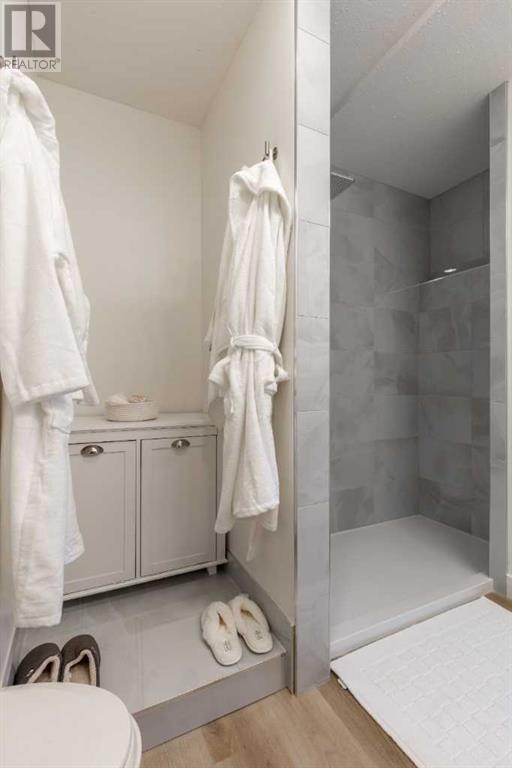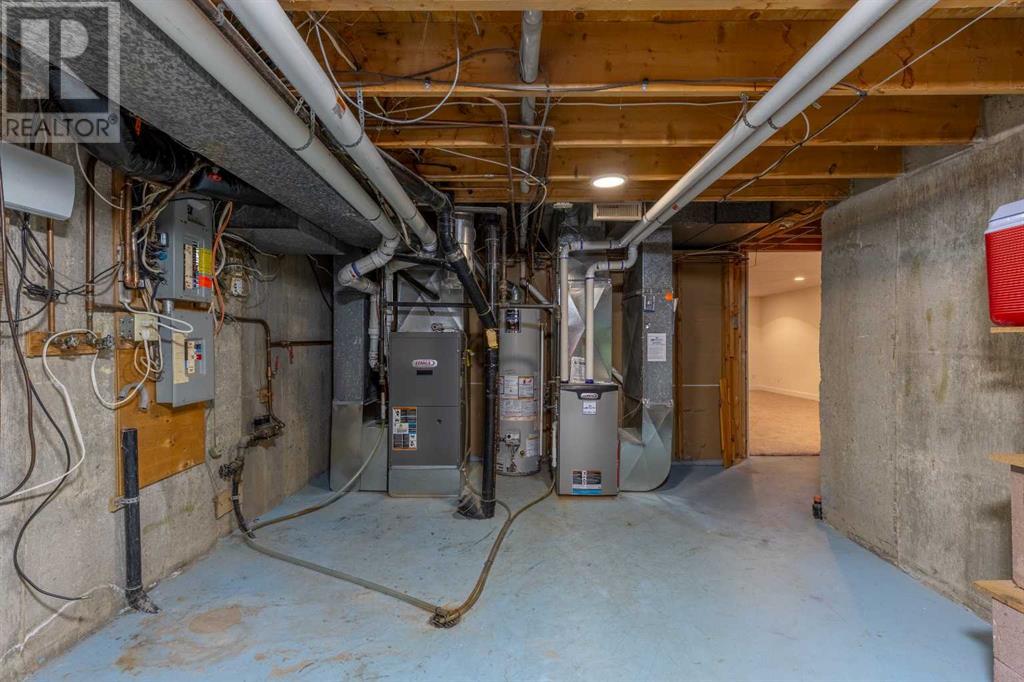18 Queens Road W Lethbridge, Alberta T1K 3W2
Contact Us
Contact us for more information
$700,000
Properties like these don't come around often... the coveted Queens Road! There's something special about this neighborhood - it backs onto Nicholas Sheran, meaning a 43-hectare urban park is your backyard! It features a lake, disc-golf course, playground, fitness equipment, large picnic shelter, an edible orchard, space for sports and more. This home has been recently tastefully renovated in such a way that marries the 1970's charm with modern features. A sprawling home over 3,147 sq/ft across 3 floors, there is a ton of space for family gatherings and room for the kids to grow! The main floor of this home is nothing short of spectacular - there's not one, but two statement wood burning fireplaces with custom brick faces, two patios, a new kitchen (plus new appliances), main floor laundry, powder room and this is all accented with new, warm tone flooring. The second floor hosts 4 bedrooms - a 5 piece shared bathroom and the primary offers not only a 3 piece ensuite but a stunning, spacious balcony to enjoy the west sun! The basement has a huge storage space, family room and 3 piece bathroom. There are 2 patios outside, one covered and one uncovered. There's direct access out your back fence to Nicholas Sheran Park! There's great access to amenities from this home and one you'll want to spend years to come in! (id:48985)
Open House
This property has open houses!
12:00 pm
Ends at:1:30 pm
Hosted by Justin Lariviere!
Property Details
| MLS® Number | A2216910 |
| Property Type | Single Family |
| Community Name | Varsity Village |
| Amenities Near By | Park, Playground, Schools, Shopping, Water Nearby |
| Community Features | Lake Privileges |
| Features | Closet Organizers |
| Parking Space Total | 4 |
| Plan | 731384 |
Building
| Bathroom Total | 4 |
| Bedrooms Above Ground | 4 |
| Bedrooms Total | 4 |
| Appliances | Refrigerator, Dishwasher, Stove, Freezer, Garage Door Opener, Washer & Dryer |
| Basement Development | Finished |
| Basement Type | Full (finished) |
| Constructed Date | 1975 |
| Construction Style Attachment | Detached |
| Cooling Type | Central Air Conditioning |
| Exterior Finish | Vinyl Siding |
| Fireplace Present | Yes |
| Fireplace Total | 2 |
| Flooring Type | Carpeted, Vinyl |
| Foundation Type | Poured Concrete |
| Half Bath Total | 1 |
| Heating Type | Forced Air |
| Stories Total | 2 |
| Size Interior | 2,280 Ft2 |
| Total Finished Area | 2280 Sqft |
| Type | House |
Parking
| Attached Garage | 2 |
Land
| Acreage | No |
| Fence Type | Fence |
| Land Amenities | Park, Playground, Schools, Shopping, Water Nearby |
| Landscape Features | Landscaped |
| Size Depth | 33.53 M |
| Size Frontage | 21.33 M |
| Size Irregular | 7869.00 |
| Size Total | 7869 Sqft|7,251 - 10,889 Sqft |
| Size Total Text | 7869 Sqft|7,251 - 10,889 Sqft |
| Zoning Description | R-l |
Rooms
| Level | Type | Length | Width | Dimensions |
|---|---|---|---|---|
| Second Level | 5pc Bathroom | 7.00 Ft x 8.08 Ft | ||
| Second Level | 3pc Bathroom | 9.42 Ft x 8.08 Ft | ||
| Second Level | Primary Bedroom | 13.50 Ft x 10.50 Ft | ||
| Second Level | Bedroom | 16.92 Ft x 8.00 Ft | ||
| Second Level | Bedroom | 10.08 Ft x 13.00 Ft | ||
| Second Level | Bedroom | 10.08 Ft x 10.25 Ft | ||
| Basement | 3pc Bathroom | 11.58 Ft x 8.75 Ft | ||
| Basement | Recreational, Games Room | 23.92 Ft x 22.83 Ft | ||
| Basement | Furnace | 19.25 Ft x 25.33 Ft | ||
| Main Level | 2pc Bathroom | 4.67 Ft x 4.58 Ft | ||
| Main Level | Dining Room | 13.50 Ft x 10.50 Ft | ||
| Main Level | Family Room | 12.50 Ft x 19.67 Ft | ||
| Main Level | Foyer | 9.08 Ft x 10.50 Ft | ||
| Main Level | Kitchen | 12.42 Ft x 10.00 Ft | ||
| Main Level | Living Room | 12.92 Ft x 23.58 Ft | ||
| Main Level | Other | 7.92 Ft x 6.67 Ft | ||
| Main Level | Study | 11.67 Ft x 15.92 Ft |
https://www.realtor.ca/real-estate/28280261/18-queens-road-w-lethbridge-varsity-village




















































