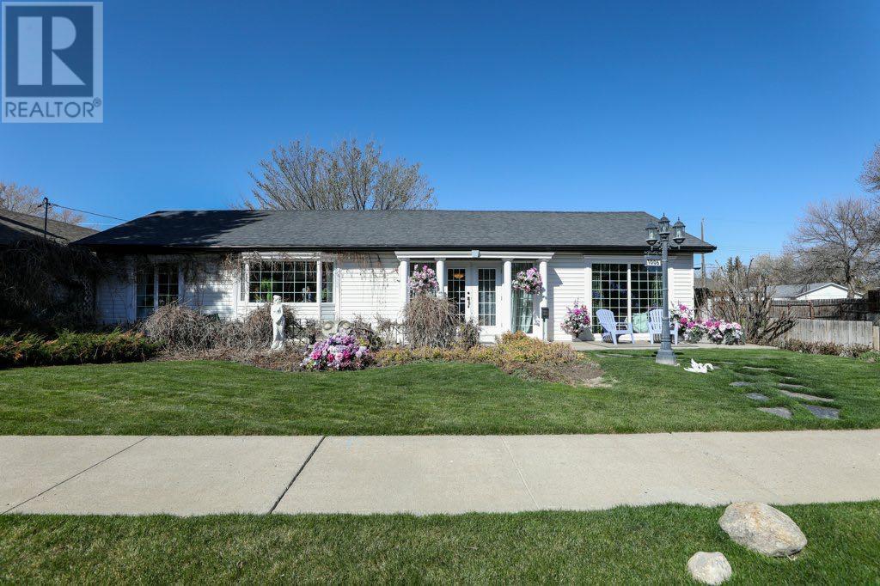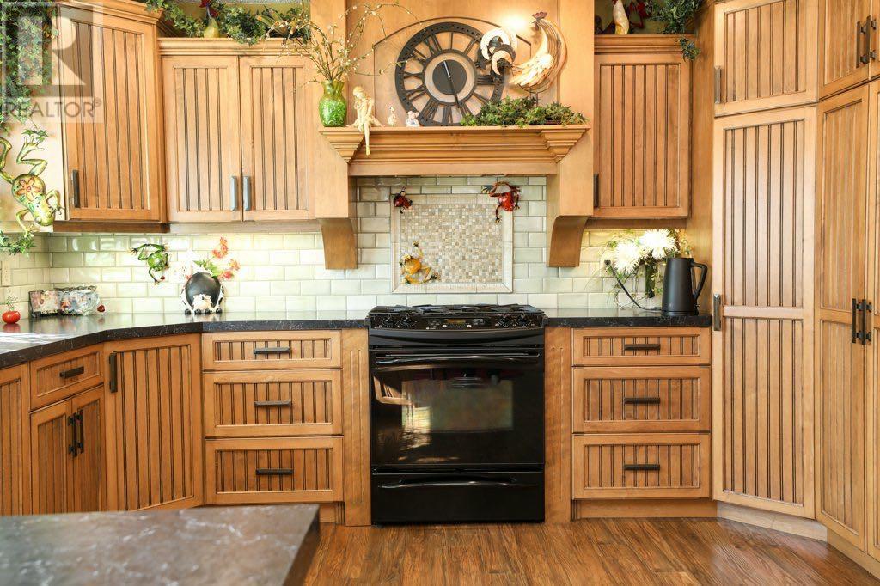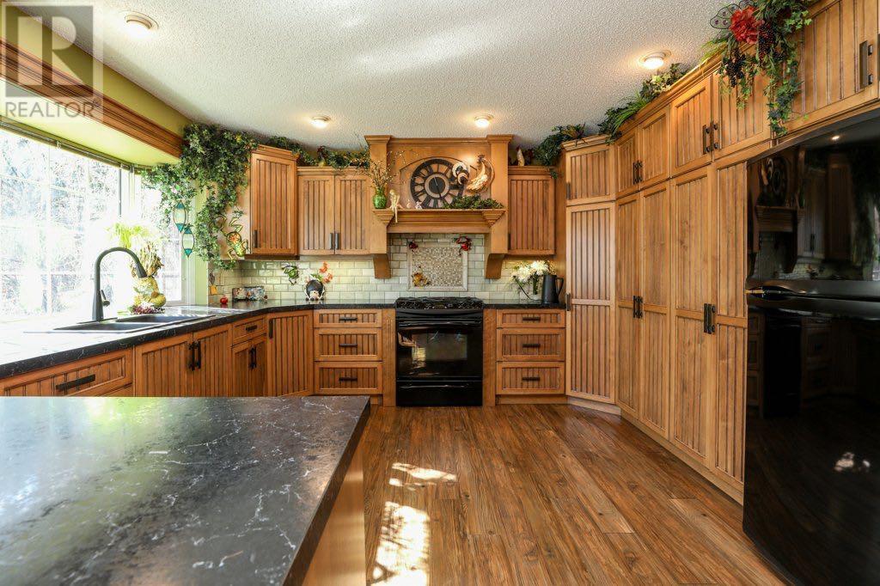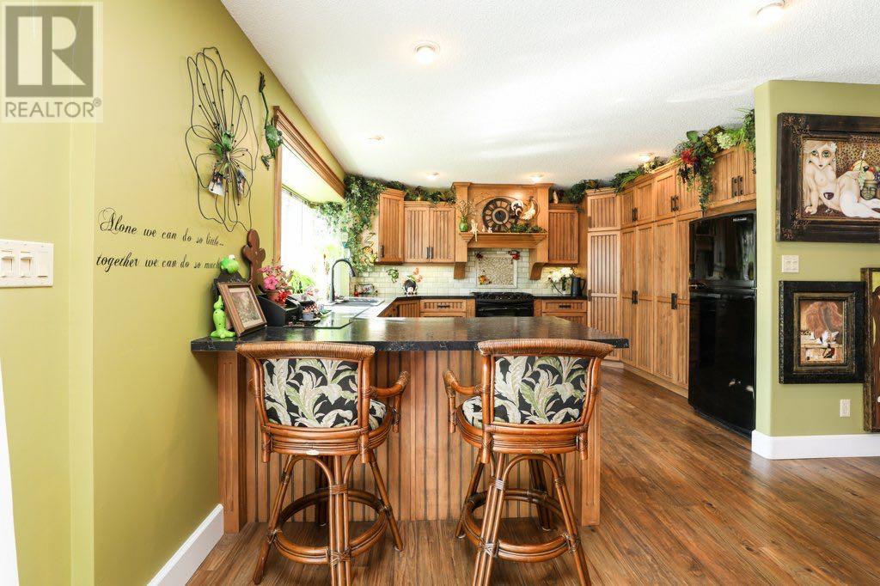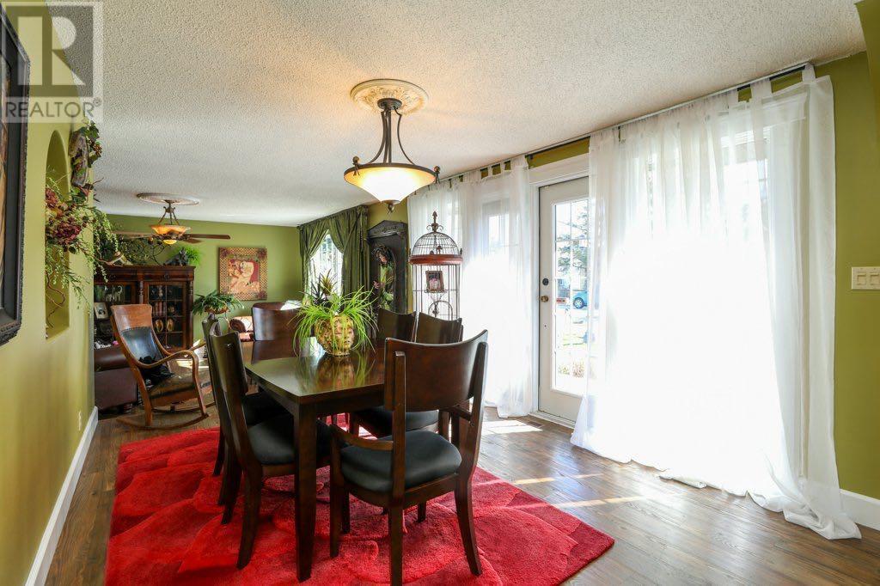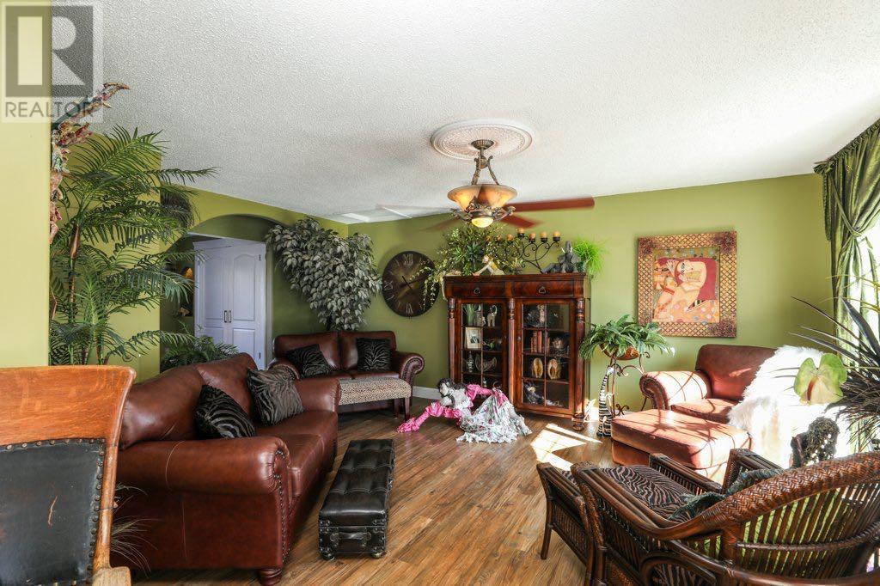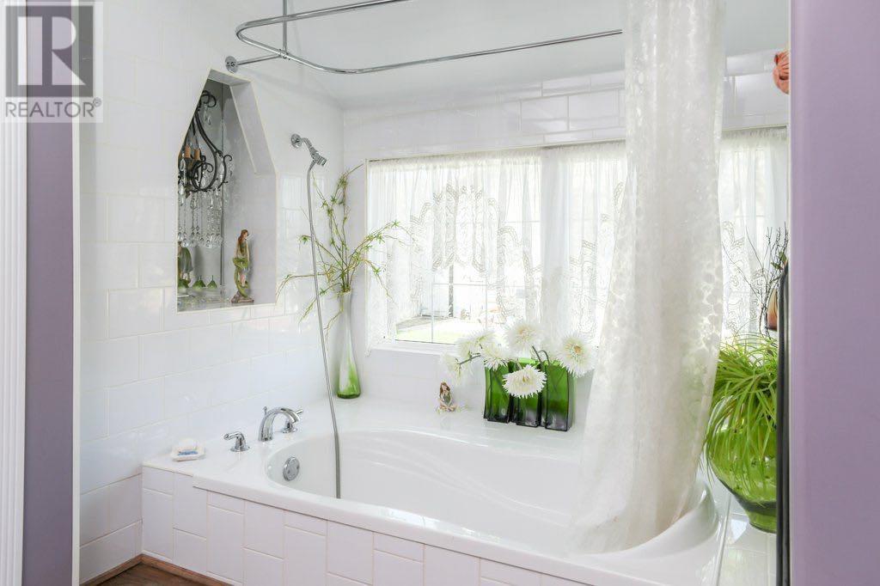1006 9 Street N Lethbridge, Alberta T1H 1Z8
Contact Us
Contact us for more information
1 Bedroom
1 Bathroom
1,581 ft2
Bungalow
None
Forced Air
Landscaped, Lawn
$365,000
You have to see this unique bungalow situated on the north side, featuring an amazing lot with extensive foliage and a double detached garage. This home has seen care and attention to detail over the years, and the yard is an absolute dream in full bloom, with complete privacy. The home features 1 bedroom and one bathroom but has room to expand to include an additional bedroom and bathroom. This property could be perfect for empty nesters or a small family. Contact our favorite REALTOR® to book a showing! (id:48985)
Property Details
| MLS® Number | A2216163 |
| Property Type | Single Family |
| Community Name | Staffordville |
| Amenities Near By | Park, Playground, Schools, Shopping |
| Features | Gazebo |
| Parking Space Total | 1 |
| Plan | 6212gp |
| Structure | Deck |
Building
| Bathroom Total | 1 |
| Bedrooms Above Ground | 1 |
| Bedrooms Total | 1 |
| Appliances | Refrigerator, Gas Stove(s), Dishwasher, Washer & Dryer |
| Architectural Style | Bungalow |
| Basement Development | Unfinished |
| Basement Type | Full (unfinished) |
| Constructed Date | 1980 |
| Construction Material | Wood Frame |
| Construction Style Attachment | Detached |
| Cooling Type | None |
| Exterior Finish | Vinyl Siding |
| Flooring Type | Laminate |
| Foundation Type | Poured Concrete |
| Heating Type | Forced Air |
| Stories Total | 1 |
| Size Interior | 1,581 Ft2 |
| Total Finished Area | 1581 Sqft |
| Type | House |
Parking
| Detached Garage | 2 |
Land
| Acreage | No |
| Fence Type | Fence |
| Land Amenities | Park, Playground, Schools, Shopping |
| Landscape Features | Landscaped, Lawn |
| Size Frontage | 20 M |
| Size Irregular | 767.00 |
| Size Total | 767 M2|7,251 - 10,889 Sqft |
| Size Total Text | 767 M2|7,251 - 10,889 Sqft |
| Zoning Description | R-l |
Rooms
| Level | Type | Length | Width | Dimensions |
|---|---|---|---|---|
| Main Level | 4pc Bathroom | .00 Ft x .00 Ft | ||
| Main Level | Bedroom | 13.42 Ft x 10.00 Ft | ||
| Main Level | Den | 7.42 Ft x 10.00 Ft | ||
| Main Level | Den | 11.00 Ft x 14.58 Ft | ||
| Main Level | Dining Room | 10.42 Ft x 13.83 Ft | ||
| Main Level | Family Room | 16.67 Ft x 13.33 Ft | ||
| Main Level | Kitchen | 14.75 Ft x 15.92 Ft | ||
| Main Level | Living Room | 18.50 Ft x 14.00 Ft | ||
| Main Level | Furnace | 4.92 Ft x 3.33 Ft |
https://www.realtor.ca/real-estate/28282877/1006-9-street-n-lethbridge-staffordville


