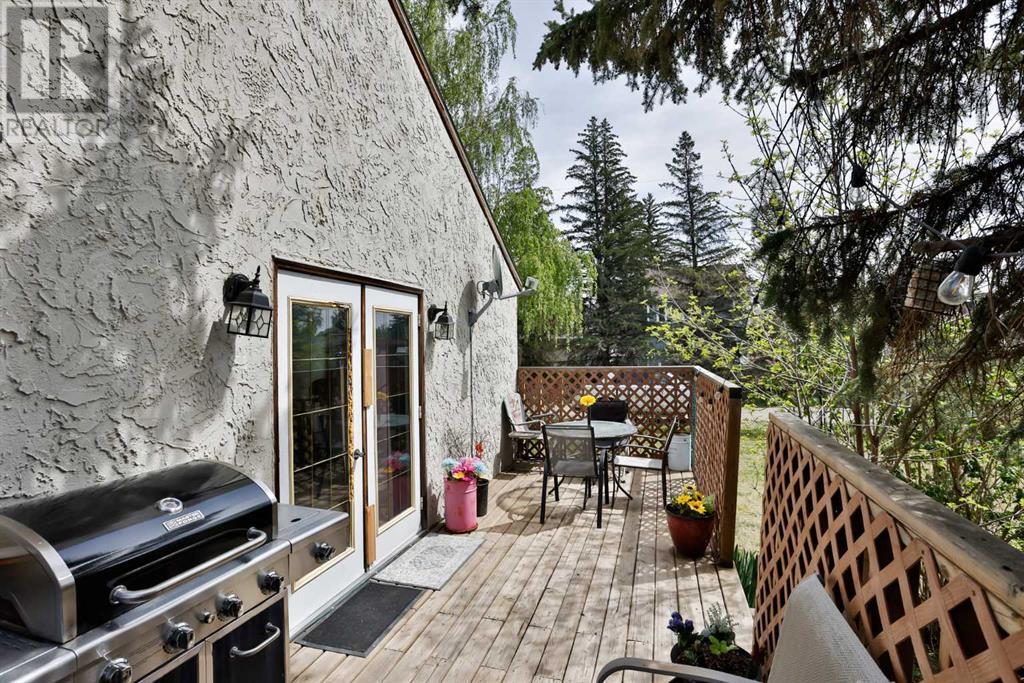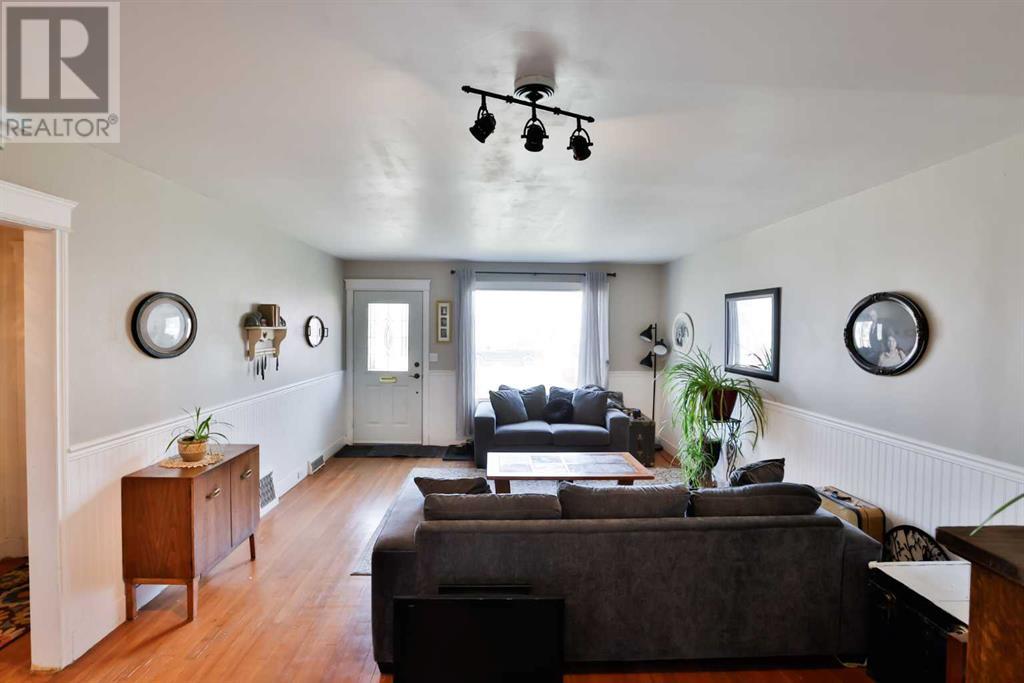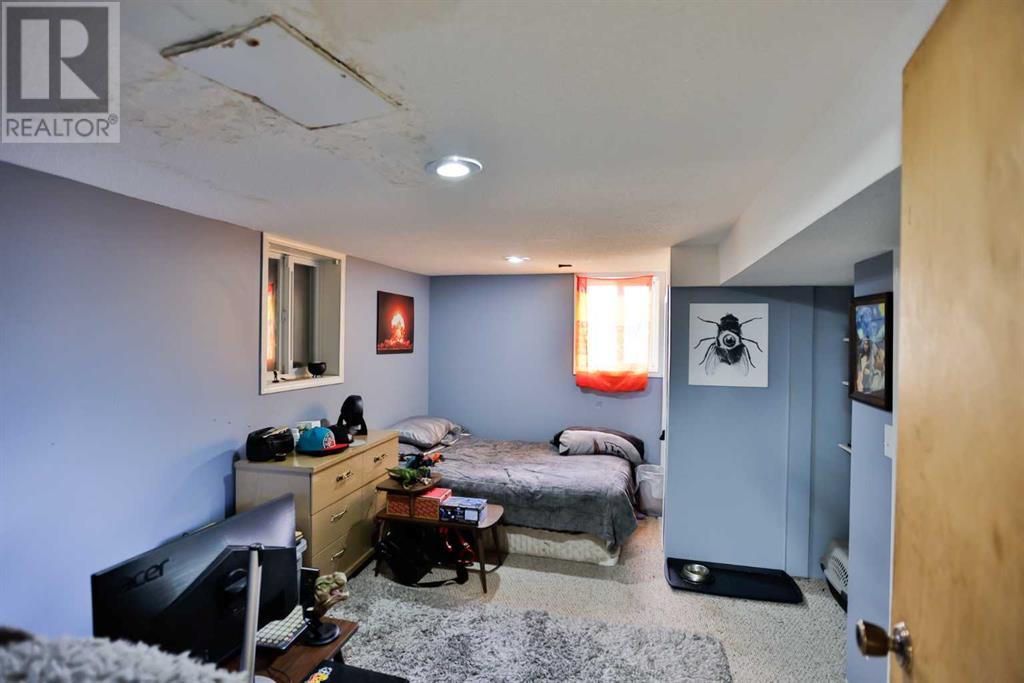3 Bedroom
1 Bathroom
1,251 ft2
Bungalow
None
Forced Air
$309,900
Here's the charmer you've been waiting for! This home is definitely not short on character. Through the front door you're greeted with a large living room with cute wainscotting detail all around, and a huge window flooding the space with natural light. Through to the updated kitchen with real wood cabinets, stainless steel fridge, corner pantry, and the best window above the kitchen sink. At the back of the home is a large family/dining room with cute built in cabinets and a window seat. You'll want to curl up here with a good book every afternoon! Two bedrooms and a full 4 piece bathroom finish off this floor. There is a side door at the back of the home that leads to your fully finished basement. You'll love the great size family room to host movie nights, and there is a large storage room, bedroom, and a big storage room as well. This home is definitely not short on storage...there are closets everywhere! Just this year a new front deck with roof was added on, totally transforming the front of the home and providing great curb appeal. The back deck is spacious, and with trees all around, it's the perfect place to sit and enjoy the day. There is a single car garage, a fully fenced backyard, and arguably one of the best trees in Raymond sits right in this front yard! Raymond is a wonderful town just 20 minutes outside Lethbridge, with amazing amenities like a hospital with fantastic doctors, grocery store, golf course, pharmacies, restaurants, dentists, extra curriculars for the kids, and so much more. Gems like this at this price point are hard to come by... give your REALTOR® a call today and come see this one before it's gone! (id:48985)
Property Details
|
MLS® Number
|
A2220125 |
|
Property Type
|
Single Family |
|
Amenities Near By
|
Park, Playground, Schools, Shopping |
|
Features
|
Treed, Back Lane |
|
Parking Space Total
|
2 |
|
Plan
|
2039i |
|
Structure
|
Deck |
Building
|
Bathroom Total
|
1 |
|
Bedrooms Above Ground
|
2 |
|
Bedrooms Below Ground
|
1 |
|
Bedrooms Total
|
3 |
|
Appliances
|
Refrigerator, Dishwasher, Stove, Window Coverings, Washer & Dryer |
|
Architectural Style
|
Bungalow |
|
Basement Development
|
Finished |
|
Basement Type
|
Full (finished) |
|
Constructed Date
|
1945 |
|
Construction Style Attachment
|
Detached |
|
Cooling Type
|
None |
|
Exterior Finish
|
Stucco |
|
Flooring Type
|
Carpeted, Laminate, Tile |
|
Foundation Type
|
Poured Concrete |
|
Heating Fuel
|
Natural Gas |
|
Heating Type
|
Forced Air |
|
Stories Total
|
1 |
|
Size Interior
|
1,251 Ft2 |
|
Total Finished Area
|
1251 Sqft |
|
Type
|
House |
Parking
Land
|
Acreage
|
No |
|
Fence Type
|
Fence |
|
Land Amenities
|
Park, Playground, Schools, Shopping |
|
Size Depth
|
39.62 M |
|
Size Frontage
|
21.64 M |
|
Size Irregular
|
9362.00 |
|
Size Total
|
9362 Sqft|7,251 - 10,889 Sqft |
|
Size Total Text
|
9362 Sqft|7,251 - 10,889 Sqft |
|
Zoning Description
|
R-l |
Rooms
| Level |
Type |
Length |
Width |
Dimensions |
|
Basement |
Storage |
|
|
11.58 Ft x 12.92 Ft |
|
Basement |
Recreational, Games Room |
|
|
19.42 Ft x 13.25 Ft |
|
Basement |
Laundry Room |
|
|
15.50 Ft x 12.50 Ft |
|
Basement |
Bedroom |
|
|
14.08 Ft x 12.42 Ft |
|
Main Level |
Living Room |
|
|
20.75 Ft x 13.83 Ft |
|
Main Level |
Kitchen |
|
|
12.08 Ft x 13.83 Ft |
|
Main Level |
Family Room |
|
|
11.58 Ft x 15.58 Ft |
|
Main Level |
Dining Room |
|
|
11.58 Ft x 9.08 Ft |
|
Main Level |
Bedroom |
|
|
9.83 Ft x 12.75 Ft |
|
Main Level |
4pc Bathroom |
|
|
6.67 Ft x 8.42 Ft |
|
Main Level |
Bedroom |
|
|
9.83 Ft x 12.75 Ft |
https://www.realtor.ca/real-estate/28298984/42-e-200-n-raymond

























