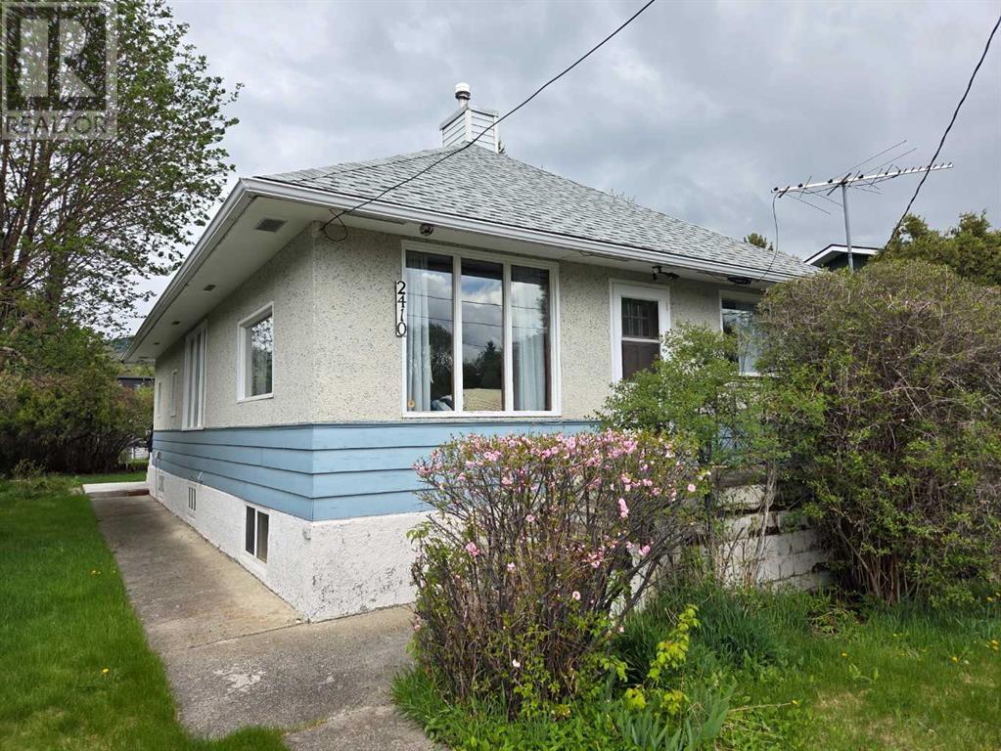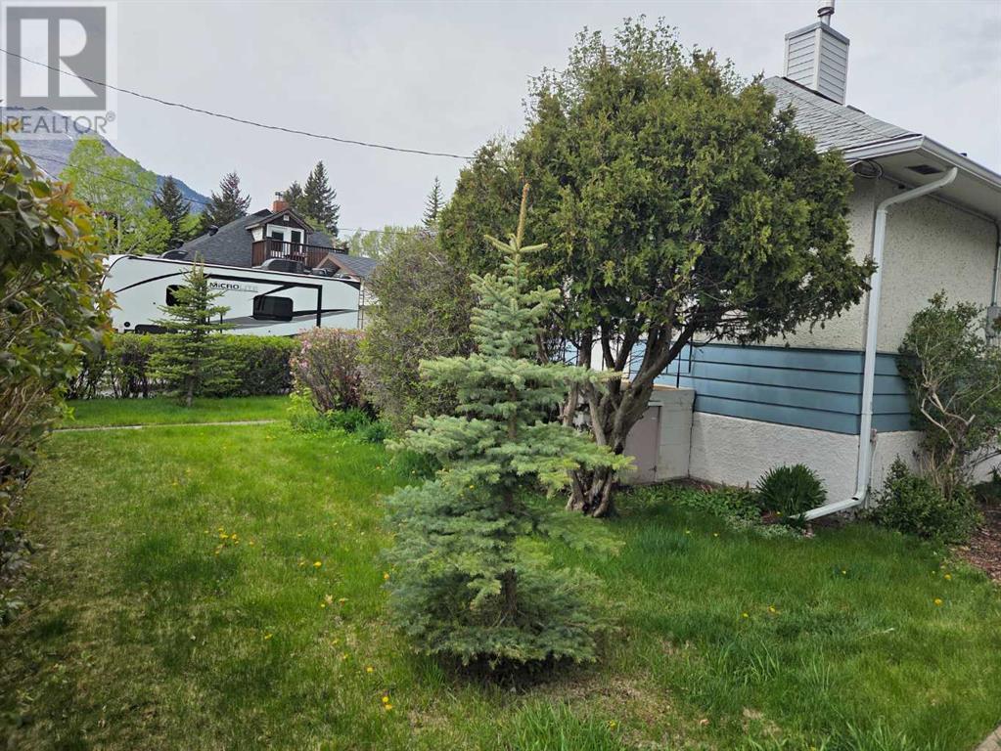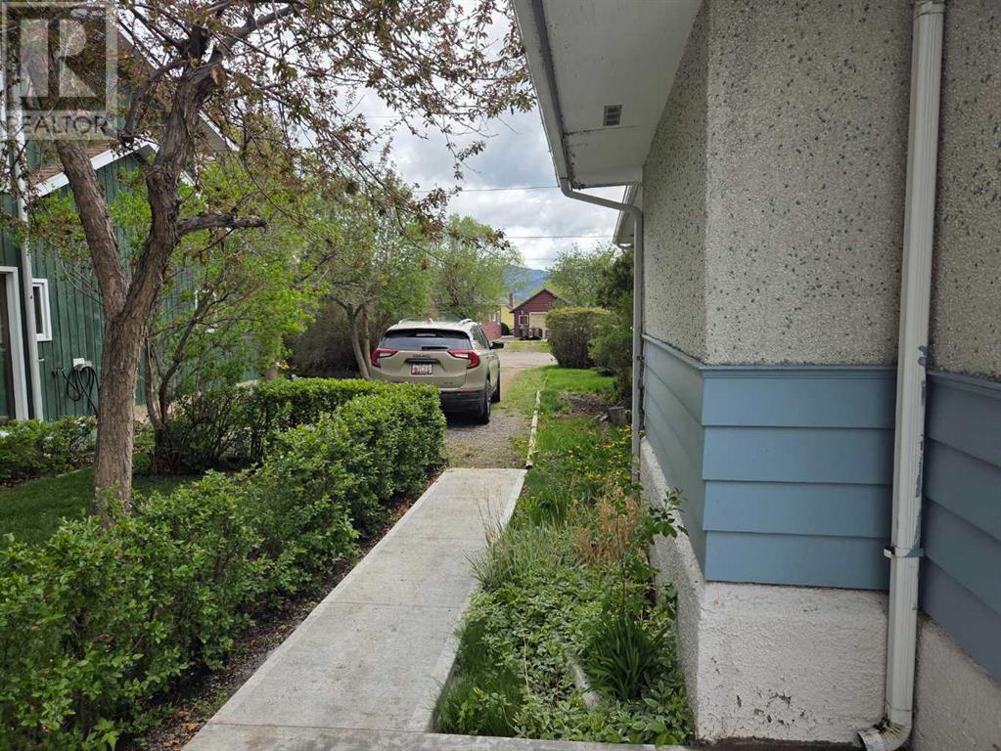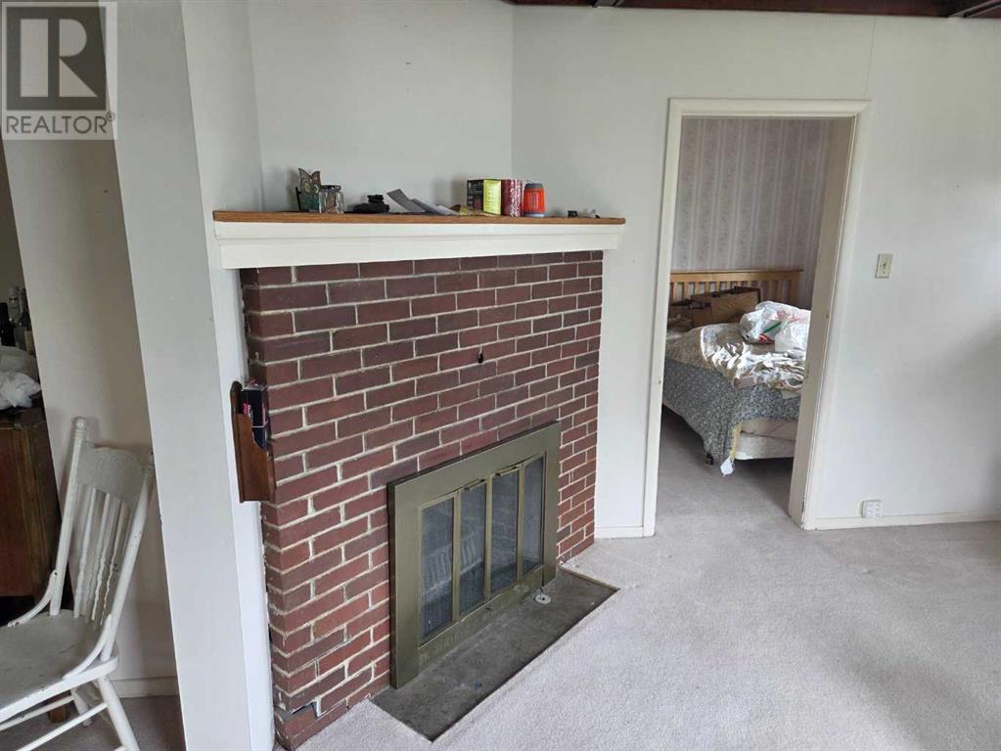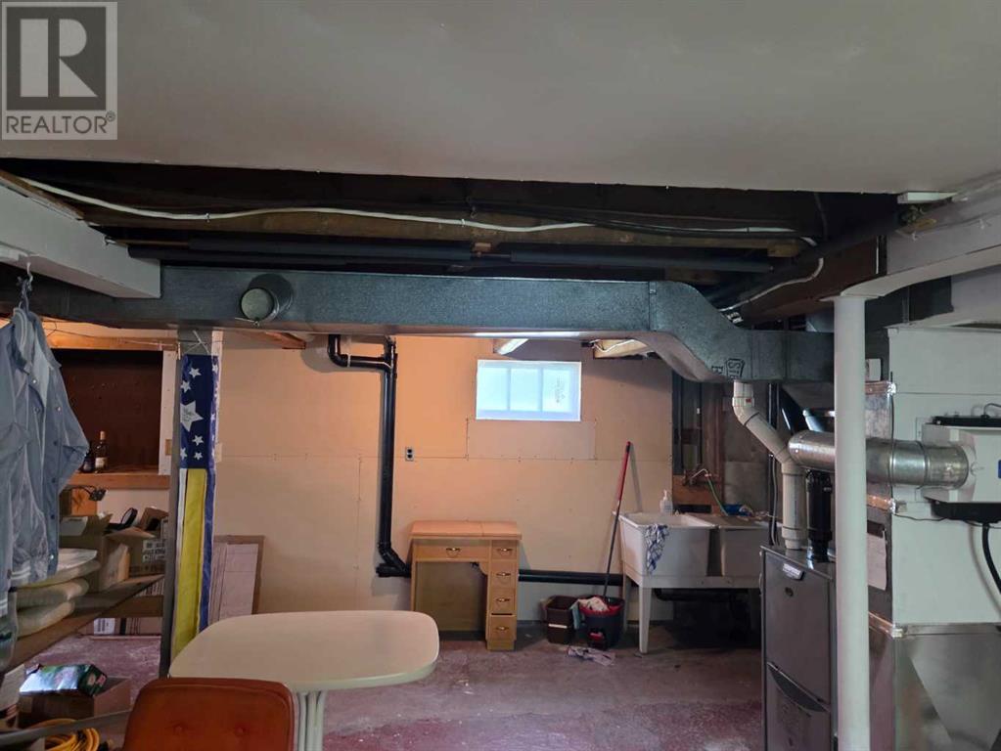2410 210 Street Bellevue, Alberta T0K 0C0
Contact Us
Contact us for more information
3 Bedroom
2 Bathroom
1,043 ft2
Bungalow
Fireplace
None
Other
Lawn
$379,000
Welcome to Bellevue, Alberta!Come and explore this charming 3-bedroom, 1.5-bath home—perfect for families or first-time buyers. This property features a cozy garage/workshop and has seen numerous upgrades for peace of mind and comfort.Recent improvements include:Updated electrical and plumbingNewer furnaceHot water tank (only 5 years old)Roof replaced just 6 years agoThis home offers a solid mix of character and modern convenience, ready for you to move in and enjoy (id:48985)
Property Details
| MLS® Number | A2221098 |
| Property Type | Single Family |
| Amenities Near By | Schools, Shopping |
| Features | See Remarks, Back Lane, Wood Windows, Pvc Window, No Animal Home, No Smoking Home, Level |
| Parking Space Total | 4 |
| Plan | 6828eo |
| Structure | None |
Building
| Bathroom Total | 2 |
| Bedrooms Above Ground | 2 |
| Bedrooms Below Ground | 1 |
| Bedrooms Total | 3 |
| Appliances | Refrigerator, Dishwasher, Stove, Microwave Range Hood Combo, Window Coverings, Washer/dryer Stack-up |
| Architectural Style | Bungalow |
| Basement Development | Partially Finished |
| Basement Type | Full (partially Finished) |
| Constructed Date | 1906 |
| Construction Material | Wood Frame |
| Construction Style Attachment | Detached |
| Cooling Type | None |
| Exterior Finish | Stucco |
| Fireplace Present | Yes |
| Fireplace Total | 1 |
| Flooring Type | Carpeted, Laminate |
| Foundation Type | Poured Concrete |
| Half Bath Total | 1 |
| Heating Fuel | Natural Gas |
| Heating Type | Other |
| Stories Total | 1 |
| Size Interior | 1,043 Ft2 |
| Total Finished Area | 1043 Sqft |
| Type | House |
Parking
| Gravel | |
| Street | |
| Detached Garage | 1 |
Land
| Acreage | No |
| Fence Type | Fence |
| Land Amenities | Schools, Shopping |
| Landscape Features | Lawn |
| Size Depth | 30.45 M |
| Size Frontage | 16.62 M |
| Size Irregular | 5447.55 |
| Size Total | 5447.55 Sqft|4,051 - 7,250 Sqft |
| Size Total Text | 5447.55 Sqft|4,051 - 7,250 Sqft |
| Zoning Description | R1 |
Rooms
| Level | Type | Length | Width | Dimensions |
|---|---|---|---|---|
| Basement | Bedroom | 13.17 Ft x 10.42 Ft | ||
| Main Level | Living Room | 14.00 Ft x 13.17 Ft | ||
| Main Level | Dining Room | 16.17 Ft x 13.17 Ft | ||
| Main Level | 3pc Bathroom | 6.58 Ft x 5.17 Ft | ||
| Main Level | Bedroom | 13.17 Ft x 8.42 Ft | ||
| Main Level | 2pc Bathroom | 7.67 Ft x 2.58 Ft | ||
| Main Level | Primary Bedroom | 13.58 Ft x 10.58 Ft | ||
| Main Level | Kitchen | 13.50 Ft x 7.83 Ft | ||
| Main Level | Laundry Room | 7.50 Ft x 3.58 Ft |
https://www.realtor.ca/real-estate/28316346/2410-210-street-bellevue



