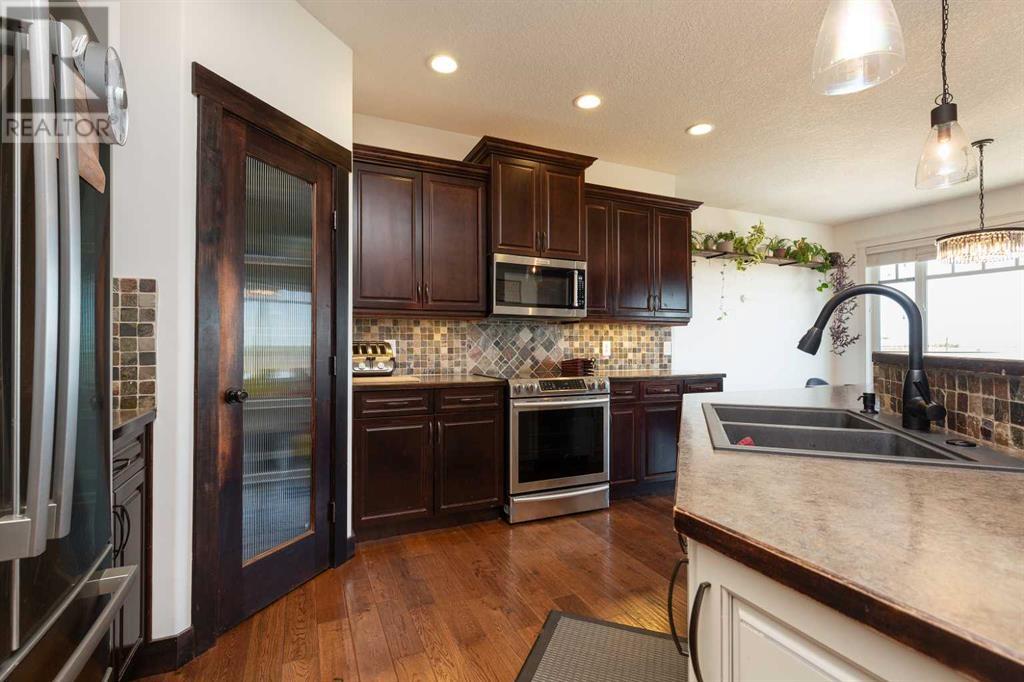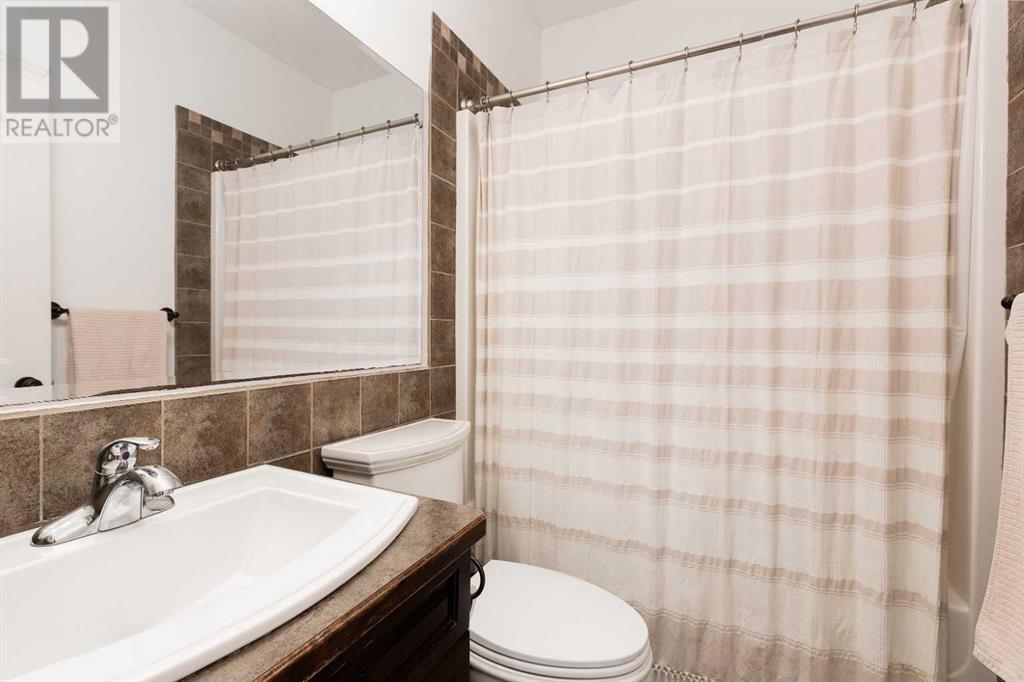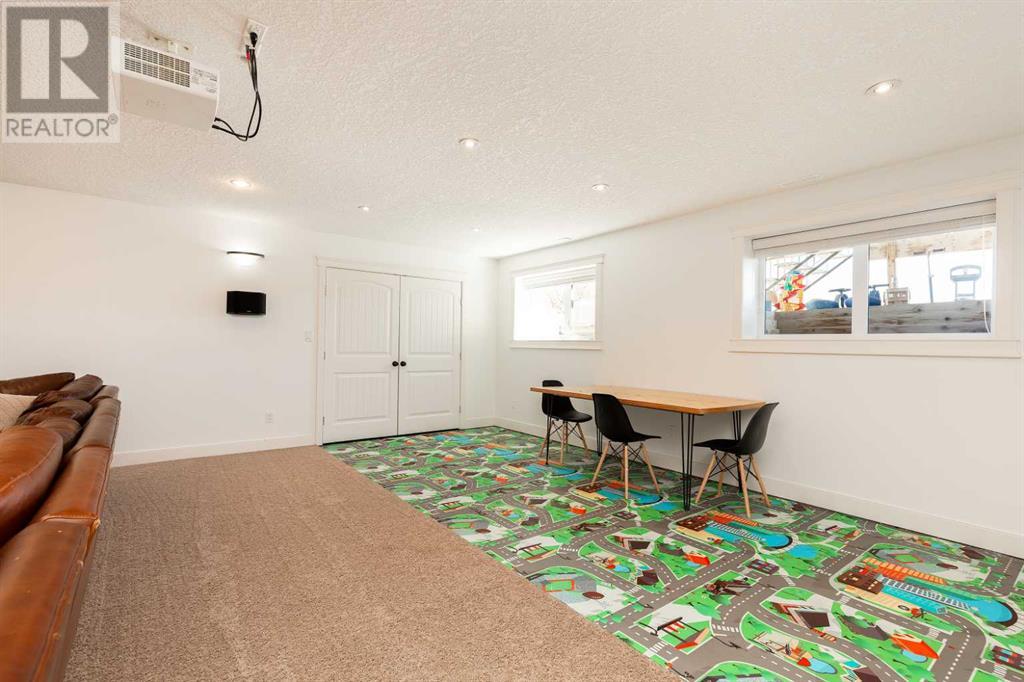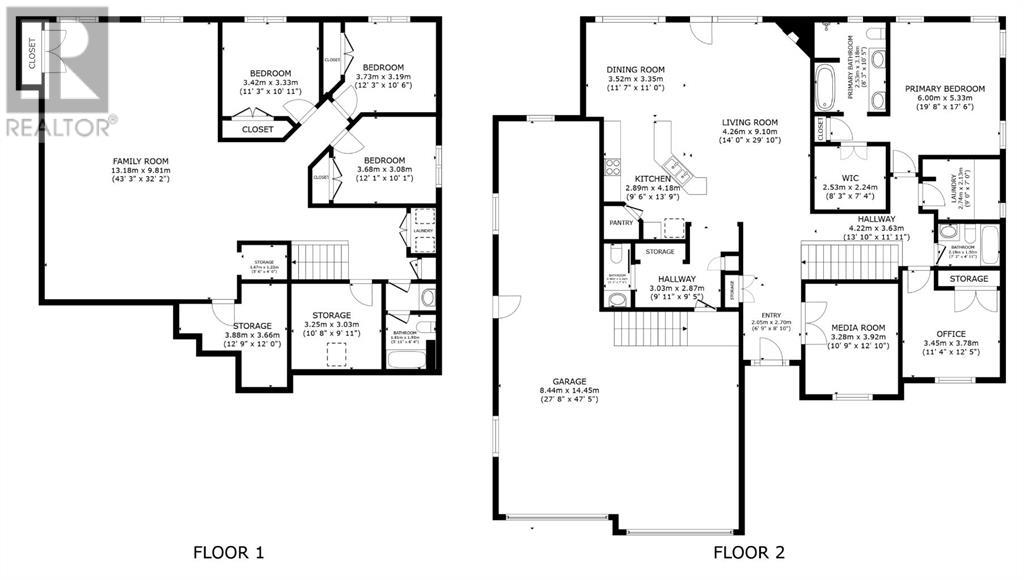5 Bedroom
4 Bathroom
1,874 ft2
Bungalow
Fireplace
Central Air Conditioning
Central Heating
Garden Area, Landscaped, Lawn
$684,900
At the end of a quiet cul-de-sac with mountain views and open fields out back, this 1,875 sq/ft bungalow on a 0.38-acre lot is the ultimate family home. Features 5 bedrooms + office, 2 laundry rooms, ICF foundation, in-floor heat in the basement, theatre room with 120” screen and surround sound, and a master ensuite with steam shower and soaker tub, and don't forget about the massive 28' x 48' garage with loft and epoxy-coated floor.The backyard is a showstopper: composite deck with hot tub, large concrete patio, oversized sandbox, swing set, climbing structure, clubhouse, 20 trees, 10 raised garden beds, 14-zone underground sprinklers, and two sheds — all enclosed by a vinyl fence on concrete footings. In the spacious kitchen you'll find all stainless steel appliances, complete with induction cooktop and a whisper quiet Bosch dishwasher.All this in Raymond — a small town that still feels like the 1950s in the best way. Kids can be kids here. The community is tight-knit, the pool is incredible, and the sports and theatre programs are second to none. A brand-new high school is on the way, and you're just 20 minutes from Lethbridge. Plus, you’ve got everything you need right here: schools, grocery store, gas stations, two pharmacies, and all the essentials. (id:48985)
Property Details
|
MLS® Number
|
A2220832 |
|
Property Type
|
Single Family |
|
Amenities Near By
|
Playground, Recreation Nearby, Schools |
|
Features
|
Cul-de-sac, No Neighbours Behind, Closet Organizers, Gas Bbq Hookup |
|
Parking Space Total
|
3 |
|
Plan
|
0714338 |
|
Structure
|
Deck |
|
View Type
|
View |
Building
|
Bathroom Total
|
4 |
|
Bedrooms Above Ground
|
3 |
|
Bedrooms Below Ground
|
2 |
|
Bedrooms Total
|
5 |
|
Appliances
|
Refrigerator, Dishwasher, Oven, Garburator, Microwave Range Hood Combo, Garage Door Opener, Washer & Dryer, Cooktop - Induction |
|
Architectural Style
|
Bungalow |
|
Basement Development
|
Finished |
|
Basement Type
|
Full (finished) |
|
Constructed Date
|
2008 |
|
Construction Material
|
Wood Frame, Icf Block |
|
Construction Style Attachment
|
Detached |
|
Cooling Type
|
Central Air Conditioning |
|
Exterior Finish
|
Vinyl Siding |
|
Fireplace Present
|
Yes |
|
Fireplace Total
|
1 |
|
Flooring Type
|
Carpeted, Ceramic Tile, Hardwood |
|
Foundation Type
|
See Remarks |
|
Half Bath Total
|
1 |
|
Heating Fuel
|
Natural Gas |
|
Heating Type
|
Central Heating |
|
Stories Total
|
1 |
|
Size Interior
|
1,874 Ft2 |
|
Total Finished Area
|
1874 Sqft |
|
Type
|
House |
Parking
|
Oversize
|
|
|
Attached Garage
|
3 |
Land
|
Acreage
|
No |
|
Fence Type
|
Fence |
|
Land Amenities
|
Playground, Recreation Nearby, Schools |
|
Landscape Features
|
Garden Area, Landscaped, Lawn |
|
Size Depth
|
60.96 M |
|
Size Frontage
|
11.58 M |
|
Size Irregular
|
0.38 |
|
Size Total
|
0.38 Ac|10,890 - 21,799 Sqft (1/4 - 1/2 Ac) |
|
Size Total Text
|
0.38 Ac|10,890 - 21,799 Sqft (1/4 - 1/2 Ac) |
|
Zoning Description
|
R-1 |
Rooms
| Level |
Type |
Length |
Width |
Dimensions |
|
Lower Level |
4pc Bathroom |
|
|
.00 Ft x .00 Ft |
|
Lower Level |
Family Room |
|
|
22.00 Ft x 32.00 Ft |
|
Lower Level |
Bedroom |
|
|
12.00 Ft x 10.00 Ft |
|
Lower Level |
Bedroom |
|
|
10.83 Ft x 10.75 Ft |
|
Lower Level |
Laundry Room |
|
|
Measurements not available |
|
Lower Level |
Storage |
|
|
10.42 Ft x 11.67 Ft |
|
Main Level |
Primary Bedroom |
|
|
15.33 Ft x 13.00 Ft |
|
Main Level |
5pc Bathroom |
|
|
.00 Ft x .00 Ft |
|
Main Level |
Bedroom |
|
|
12.42 Ft x 11.50 Ft |
|
Main Level |
4pc Bathroom |
|
|
.00 Ft x .00 Ft |
|
Main Level |
Laundry Room |
|
|
6.92 Ft x 9.25 Ft |
|
Main Level |
Office |
|
|
10.92 Ft x 12.42 Ft |
|
Main Level |
2pc Bathroom |
|
|
.00 Ft x .00 Ft |
|
Main Level |
Bedroom |
|
|
10.50 Ft x 12.25 Ft |
https://www.realtor.ca/real-estate/28321086/377-s-250-w-raymond















































