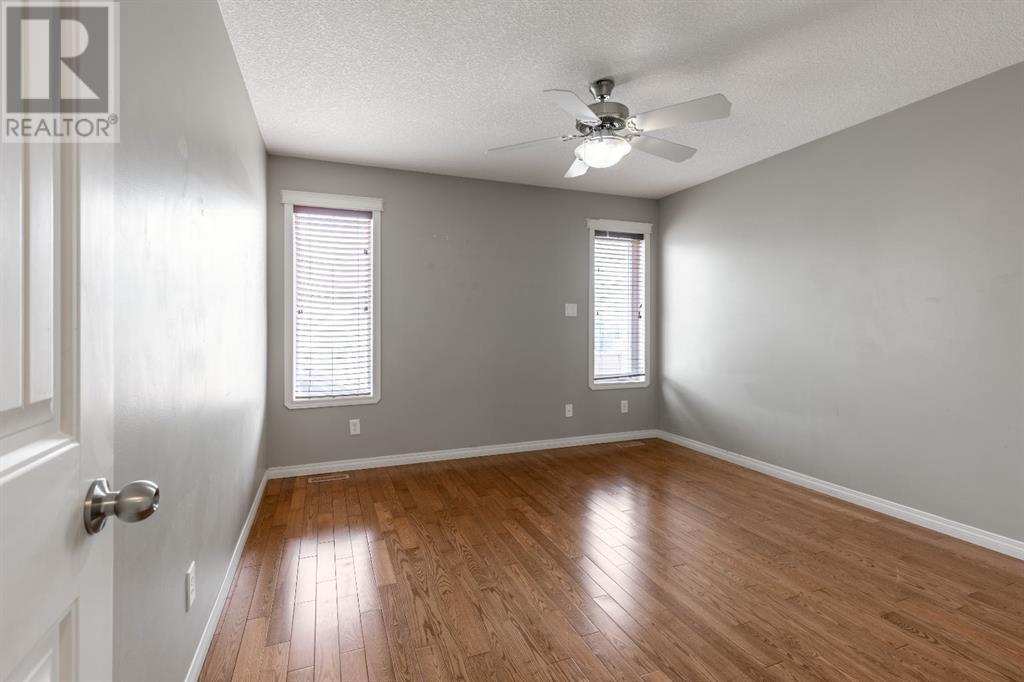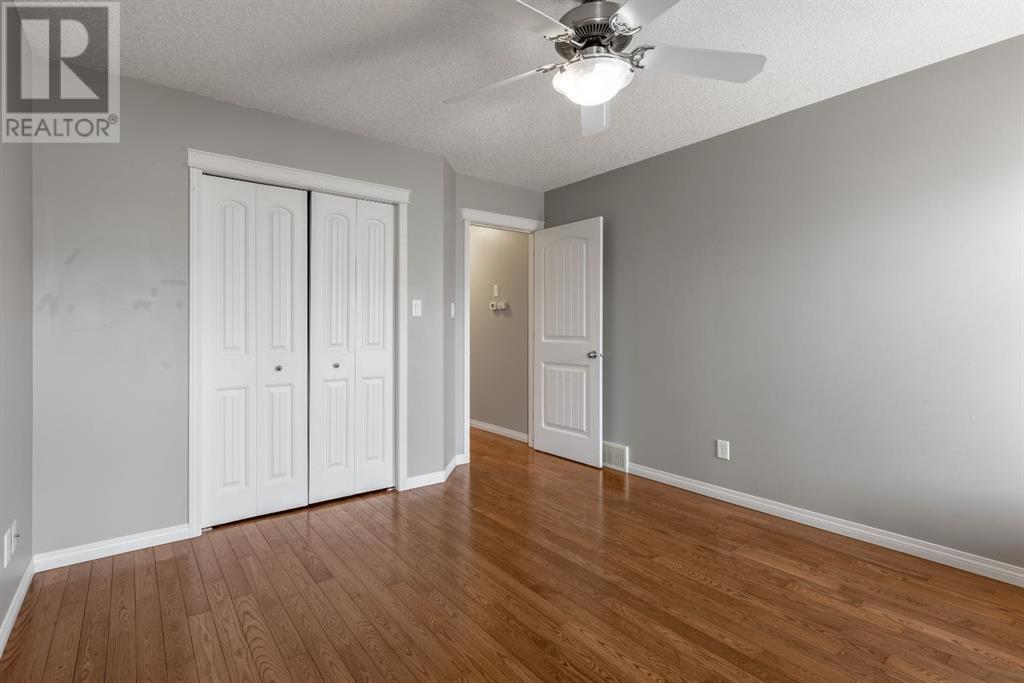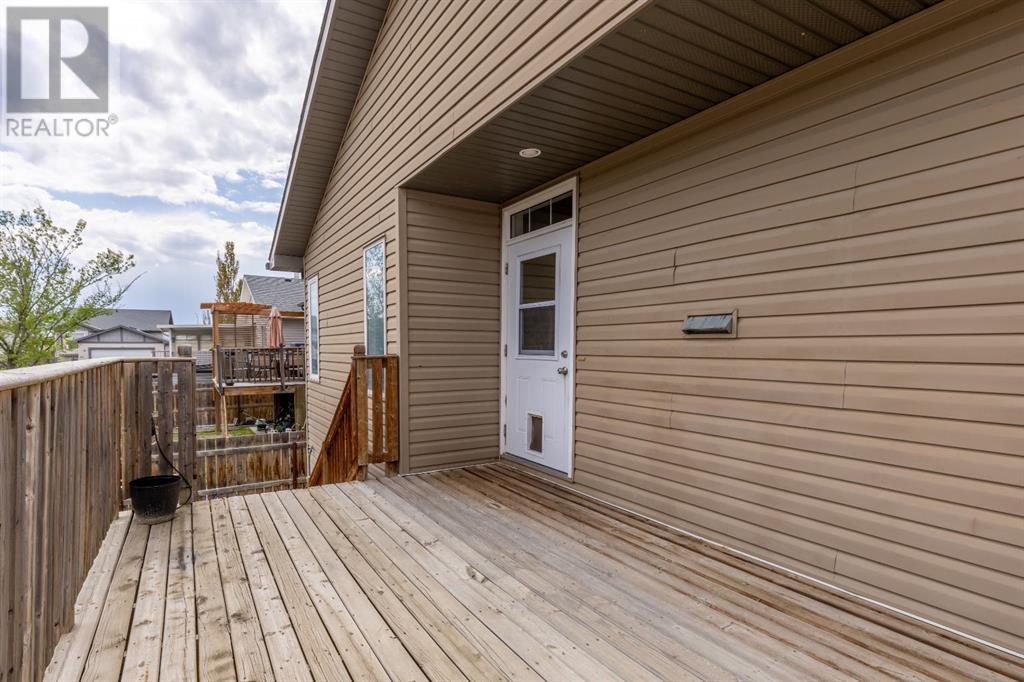130 Tartan Boulevard W Lethbridge, Alberta T1J 5A6
Contact Us
Contact us for more information
$425,000
Welcome to your happy place on the West side of Lethbridge. This warm and inviting 4 bedroom, 2 bathroom home offers the perfect blend of comfort and functionality, ideal for families or for anyone chasing that cozy "this is it feeling". Step inside a unique foyer with wide to narrow stairs that lead you into a bright open concept living, dining, and kitchen area, perfect for everyday living and weekend entertaining. The main level features two spacious bedrooms, a full bathroom, and easy access to a charming backyard complete with a fire pit, perfect for summer evenings. Downstairs, the fully finished basement adds two more bedrooms, another full bath, a laundry/utility room, and a huge rec room ready for movie nights, game days, or a simple hangout zone. Located in a quiet family friendly neighbourhood near parks and shopping, this move in ready home is full of personality and potential. Come see it for yourself, you'll feel right at home! (id:48985)
Open House
This property has open houses!
12:00 pm
Ends at:2:00 pm
You're invited to explore this bright, welcoming 4 bedroom home in the West Highlands subdivision. Stop by Saturday, May 17th from 12-2pm to see the spacious layout, finished basement, and family friendly vibe for yourself. You won't want to miss it!
Property Details
| MLS® Number | A2221213 |
| Property Type | Single Family |
| Community Name | West Highlands |
| Amenities Near By | Park, Playground, Shopping, Water Nearby |
| Community Features | Lake Privileges |
| Features | Back Lane, No Smoking Home |
| Parking Space Total | 3 |
| Plan | 0510741 |
| Structure | Deck |
Building
| Bathroom Total | 2 |
| Bedrooms Above Ground | 2 |
| Bedrooms Below Ground | 2 |
| Bedrooms Total | 4 |
| Appliances | Refrigerator, Dishwasher, Stove, Hood Fan, Window Coverings, Garage Door Opener, Washer & Dryer |
| Architectural Style | Bi-level |
| Basement Development | Finished |
| Basement Type | Full (finished) |
| Constructed Date | 2007 |
| Construction Style Attachment | Detached |
| Cooling Type | Central Air Conditioning |
| Exterior Finish | Stone, Vinyl Siding |
| Flooring Type | Carpeted, Hardwood, Tile |
| Foundation Type | Poured Concrete |
| Heating Type | Forced Air |
| Size Interior | 1,024 Ft2 |
| Total Finished Area | 1023.65 Sqft |
| Type | House |
Parking
| Parking Pad | |
| Attached Garage | 1 |
Land
| Acreage | No |
| Fence Type | Fence |
| Land Amenities | Park, Playground, Shopping, Water Nearby |
| Size Depth | 32.92 M |
| Size Frontage | 10.97 M |
| Size Irregular | 3906.00 |
| Size Total | 3906 Sqft|0-4,050 Sqft |
| Size Total Text | 3906 Sqft|0-4,050 Sqft |
| Zoning Description | R-l |
Rooms
| Level | Type | Length | Width | Dimensions |
|---|---|---|---|---|
| Basement | 3pc Bathroom | 7.42 Ft x 6.17 Ft | ||
| Basement | Bedroom | 11.50 Ft x 12.50 Ft | ||
| Basement | Bedroom | 11.67 Ft x 15.83 Ft | ||
| Basement | Furnace | 7.67 Ft x 12.83 Ft | ||
| Basement | Family Room | 19.17 Ft x 25.33 Ft | ||
| Basement | Storage | 4.92 Ft x 5.25 Ft | ||
| Main Level | 4pc Bathroom | 8.00 Ft x 6.08 Ft | ||
| Main Level | Bedroom | 11.75 Ft x 9.50 Ft | ||
| Main Level | Dining Room | 15.00 Ft x 10.00 Ft | ||
| Main Level | Foyer | 13.42 Ft x 5.17 Ft | ||
| Main Level | Kitchen | 15.00 Ft x 12.42 Ft | ||
| Main Level | Living Room | 15.92 Ft x 13.67 Ft | ||
| Main Level | Primary Bedroom | 11.67 Ft x 12.75 Ft |
https://www.realtor.ca/real-estate/28325254/130-tartan-boulevard-w-lethbridge-west-highlands




























