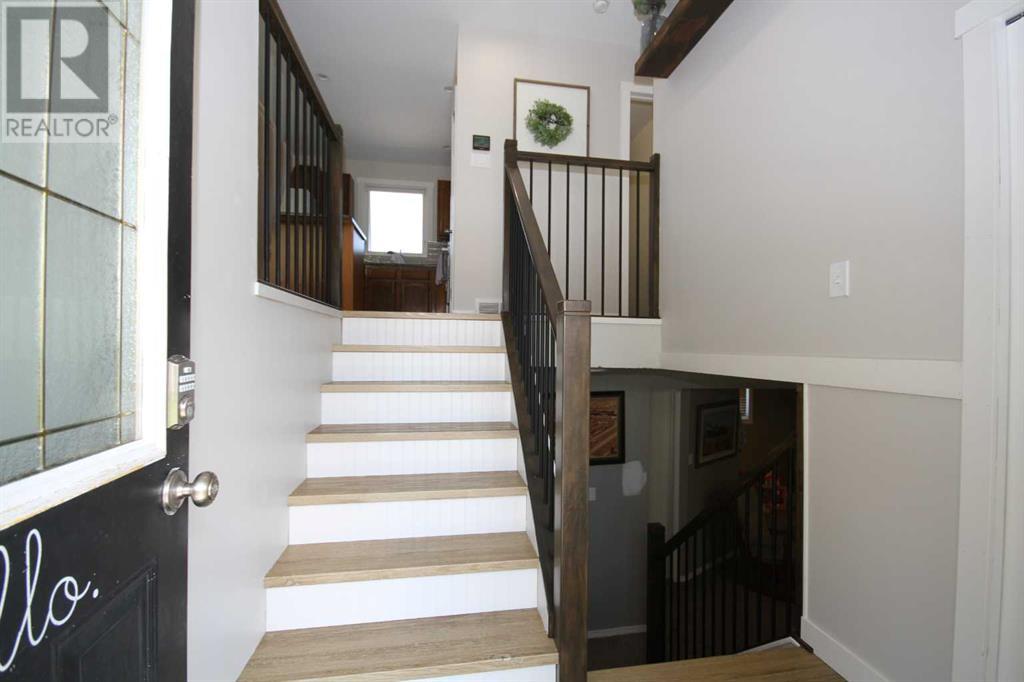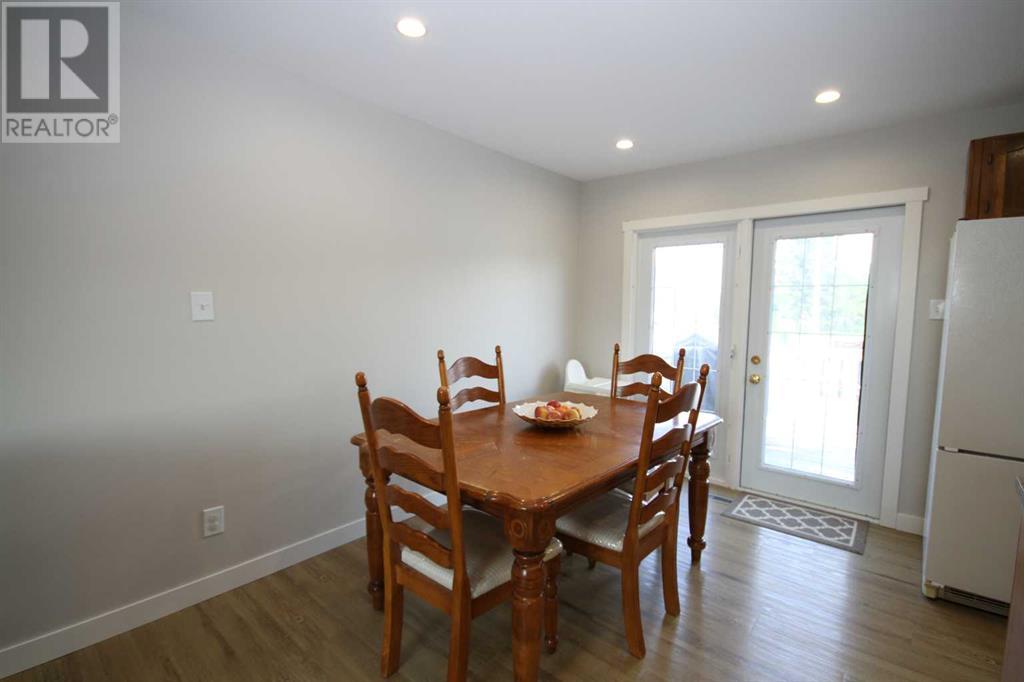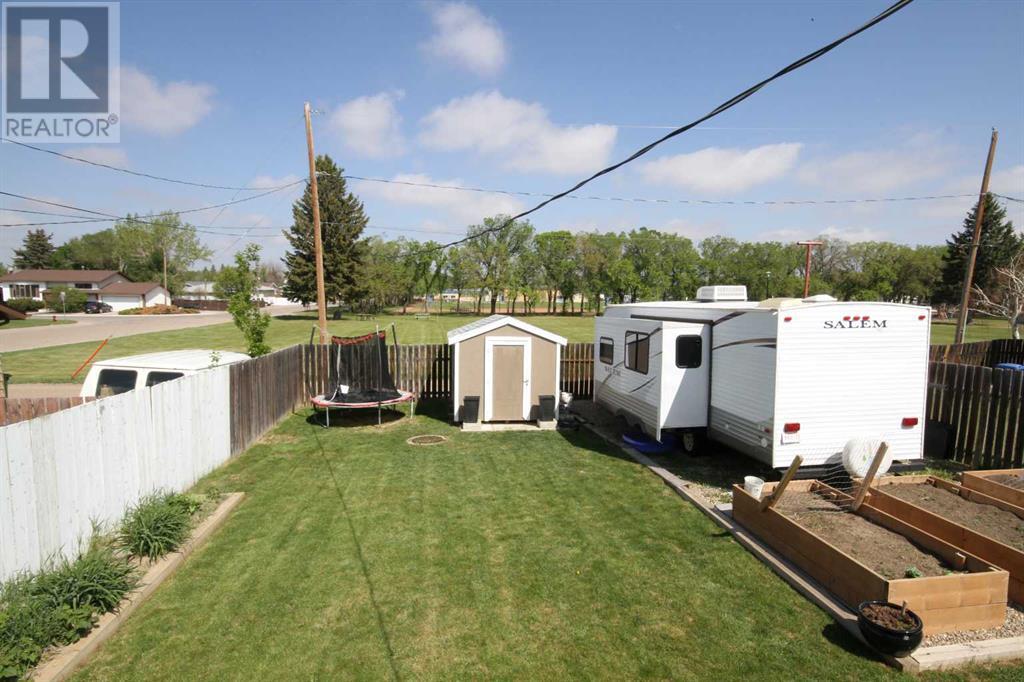3 Bedroom
2 Bathroom
891 ft2
Bi-Level
Central Air Conditioning
Forced Air
Lawn
$349,000
Experience the perfect blend of comfort and convenience in this beautifully maintained bi-level home, ideally located just moments from Westlake School. Nestled on a spacious lot along a serene street, this property offers a fully fenced and landscaped yard, creating a peaceful oasis for you and your family.The generous outdoor space features RV parking, making it easy to accommodate your boat or trailer, while the thoughtfully designed garden boxes are perfect for anyone with a passion for gardening. With a lovely green space and park situated directly behind the home, children will enjoy easy access to play areas and a short walk to school. This residence has recently undergone numerous updates, ensuring a modern and inviting atmosphere. Highlights include a new roof, updated flooring, fresh paint, updated ceiling, pot lights, and a new hot water tank, providing peace of mind and enhancing the overall appeal.As you step inside, you’ll be greeted by elegant vinyl plank flooring that flows seamlessly throughout the main living areas. The kitchen boasts a spacious island, ideal for meal preparation and entertaining, along with a roomy dining area perfect for family gatherings. The main floor features two comfortable bedrooms and a well-appointed 4-piece bathroom. Venturing to the basement, you’ll discover a large family room that offers plenty of space for relaxation and entertainment, as well as an additional bedroom and a 3-piece bath. Plus, the laundry room provides ample storage space for all your needs. Don’t miss the opportunity to make this charming home yours! Schedule a showing today and experience all it has to offer. (id:48985)
Property Details
|
MLS® Number
|
A2221823 |
|
Property Type
|
Single Family |
|
Amenities Near By
|
Park, Playground, Schools, Shopping |
|
Features
|
Back Lane, Pvc Window, No Smoking Home |
|
Parking Space Total
|
2 |
|
Plan
|
7810080 |
|
Structure
|
Deck |
Building
|
Bathroom Total
|
2 |
|
Bedrooms Above Ground
|
2 |
|
Bedrooms Below Ground
|
1 |
|
Bedrooms Total
|
3 |
|
Architectural Style
|
Bi-level |
|
Basement Development
|
Finished |
|
Basement Type
|
Full (finished) |
|
Constructed Date
|
1982 |
|
Construction Material
|
Wood Frame |
|
Construction Style Attachment
|
Detached |
|
Cooling Type
|
Central Air Conditioning |
|
Exterior Finish
|
Vinyl Siding |
|
Flooring Type
|
Carpeted, Laminate, Linoleum |
|
Foundation Type
|
Wood |
|
Heating Fuel
|
Natural Gas |
|
Heating Type
|
Forced Air |
|
Size Interior
|
891 Ft2 |
|
Total Finished Area
|
891 Sqft |
|
Type
|
House |
Parking
Land
|
Acreage
|
No |
|
Fence Type
|
Fence |
|
Land Amenities
|
Park, Playground, Schools, Shopping |
|
Landscape Features
|
Lawn |
|
Size Depth
|
34.75 M |
|
Size Frontage
|
13.72 M |
|
Size Irregular
|
5130.00 |
|
Size Total
|
5130 Sqft|4,051 - 7,250 Sqft |
|
Size Total Text
|
5130 Sqft|4,051 - 7,250 Sqft |
|
Zoning Description
|
R-2 |
Rooms
| Level |
Type |
Length |
Width |
Dimensions |
|
Basement |
Family Room |
|
|
12.50 Ft x 17.00 Ft |
|
Basement |
3pc Bathroom |
|
|
Measurements not available |
|
Basement |
Bedroom |
|
|
10.75 Ft x 11.67 Ft |
|
Basement |
Furnace |
|
|
18.50 Ft x 9.58 Ft |
|
Main Level |
Other |
|
|
18.33 Ft x 10.00 Ft |
|
Main Level |
Primary Bedroom |
|
|
12.00 Ft x 9.75 Ft |
|
Main Level |
4pc Bathroom |
|
|
Measurements not available |
|
Main Level |
Bedroom |
|
|
10.75 Ft x 9.75 Ft |
|
Main Level |
Living Room |
|
|
13.67 Ft x 14.08 Ft |
https://www.realtor.ca/real-estate/28327919/5313-39-avenue-taber



























