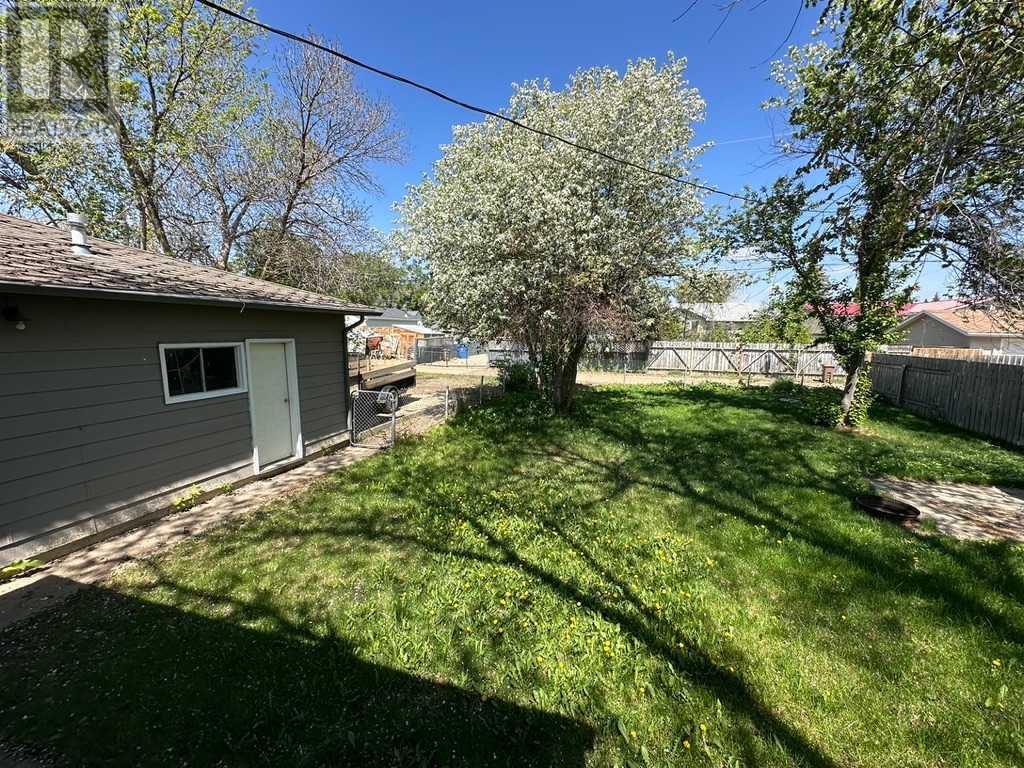4 Bedroom
2 Bathroom
1,071 ft2
Bungalow
None
Forced Air
$299,000
This 4-bedroom, 2-bathroom bungalow offers space, potential, and great outdoor features. Situated on a large, mature lot with beautiful trees, it includes a sizeable double detached garage and plenty of off-street parking—perfect for extra vehicles, trailers, or RVs. The covered rear deck provides a private spot to relax or entertain in the shade. Inside, the home offers a functional layout with room for updates and personal touches. It does require a new roof and would benefit from some interior refreshing, making it ideal for buyers looking to build equity through renovation. With solid bones and standout outdoor features, this property presents a great opportunity for investors, renovators, or families wanting to personalize their space. (id:48985)
Property Details
|
MLS® Number
|
A2222246 |
|
Property Type
|
Single Family |
|
Amenities Near By
|
Playground, Schools, Shopping |
|
Features
|
Treed, See Remarks, Back Lane |
|
Parking Space Total
|
8 |
|
Plan
|
2325s |
|
Structure
|
Deck |
Building
|
Bathroom Total
|
2 |
|
Bedrooms Above Ground
|
2 |
|
Bedrooms Below Ground
|
2 |
|
Bedrooms Total
|
4 |
|
Appliances
|
Refrigerator, Dishwasher, Stove, Hood Fan |
|
Architectural Style
|
Bungalow |
|
Basement Development
|
Finished |
|
Basement Type
|
Full (finished) |
|
Constructed Date
|
1953 |
|
Construction Material
|
Wood Frame |
|
Construction Style Attachment
|
Detached |
|
Cooling Type
|
None |
|
Exterior Finish
|
Vinyl Siding |
|
Flooring Type
|
Carpeted, Linoleum |
|
Foundation Type
|
Poured Concrete |
|
Heating Fuel
|
Natural Gas |
|
Heating Type
|
Forced Air |
|
Stories Total
|
1 |
|
Size Interior
|
1,071 Ft2 |
|
Total Finished Area
|
1071 Sqft |
|
Type
|
House |
Parking
Land
|
Acreage
|
No |
|
Fence Type
|
Fence |
|
Land Amenities
|
Playground, Schools, Shopping |
|
Size Depth
|
38.1 M |
|
Size Frontage
|
22.86 M |
|
Size Irregular
|
9375.00 |
|
Size Total
|
9375 Sqft|7,251 - 10,889 Sqft |
|
Size Total Text
|
9375 Sqft|7,251 - 10,889 Sqft |
|
Zoning Description
|
R2 |
Rooms
| Level |
Type |
Length |
Width |
Dimensions |
|
Basement |
3pc Bathroom |
|
|
.00 Ft x .00 Ft |
|
Basement |
Bedroom |
|
|
8.50 Ft x 10.08 Ft |
|
Basement |
Bedroom |
|
|
13.17 Ft x 8.00 Ft |
|
Basement |
Recreational, Games Room |
|
|
17.08 Ft x 10.58 Ft |
|
Basement |
Storage |
|
|
5.00 Ft x 6.58 Ft |
|
Basement |
Laundry Room |
|
|
7.33 Ft x 6.58 Ft |
|
Main Level |
Family Room |
|
|
21.17 Ft x 9.67 Ft |
|
Main Level |
Living Room |
|
|
18.67 Ft x 11.42 Ft |
|
Main Level |
Kitchen |
|
|
13.50 Ft x 11.50 Ft |
|
Main Level |
Bedroom |
|
|
12.42 Ft x 10.67 Ft |
|
Main Level |
Primary Bedroom |
|
|
11.50 Ft x 10.67 Ft |
|
Main Level |
4pc Bathroom |
|
|
.00 Ft x .00 Ft |
https://www.realtor.ca/real-estate/28329394/5013-43-avenue-taber























