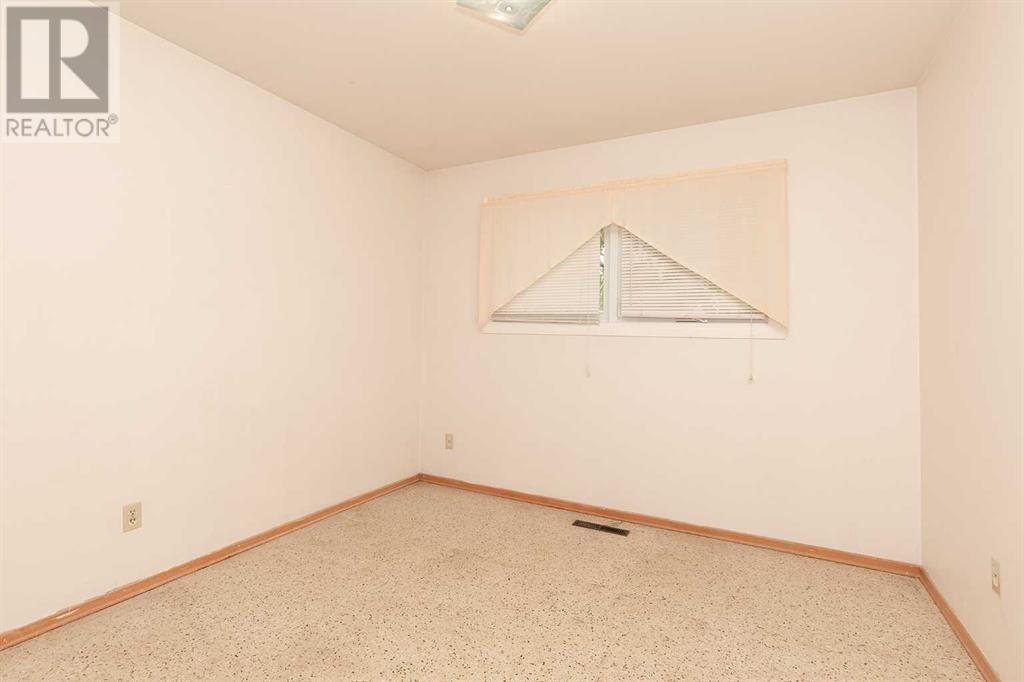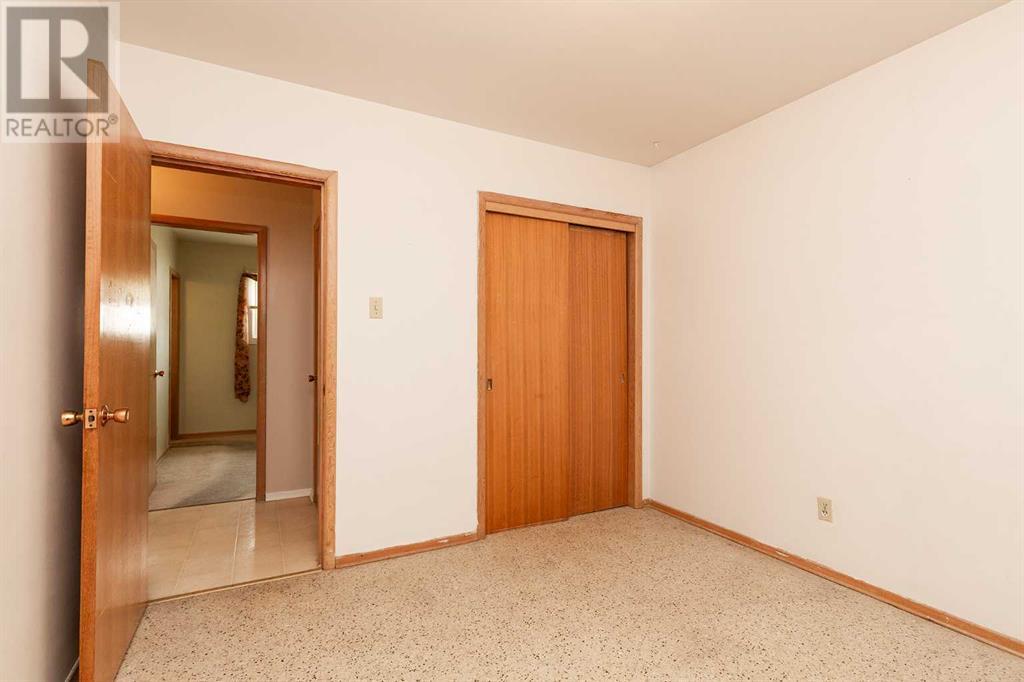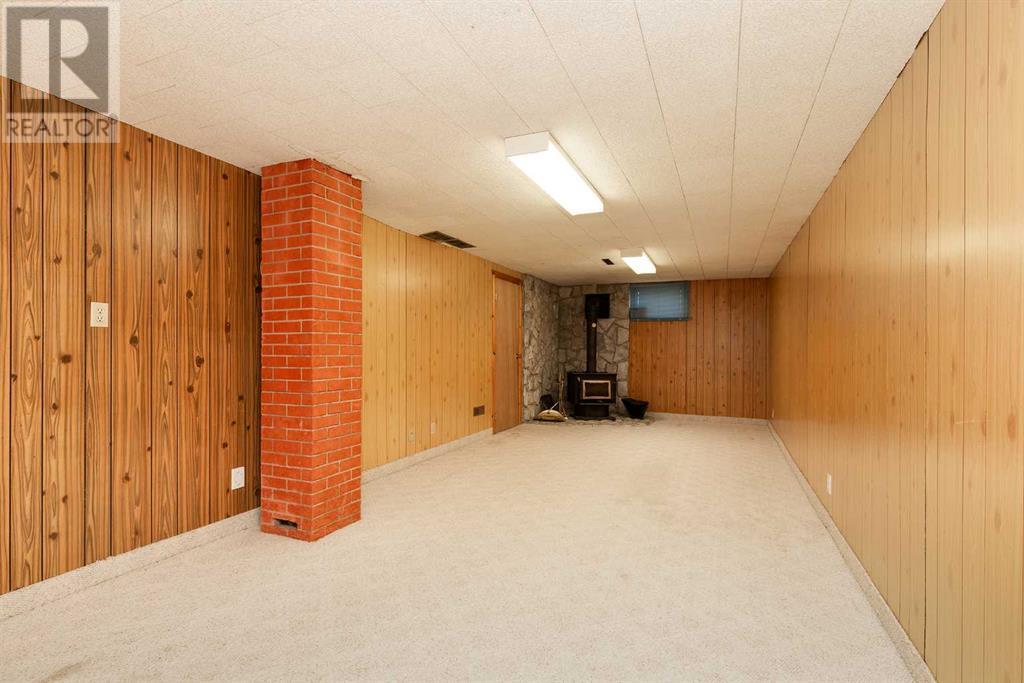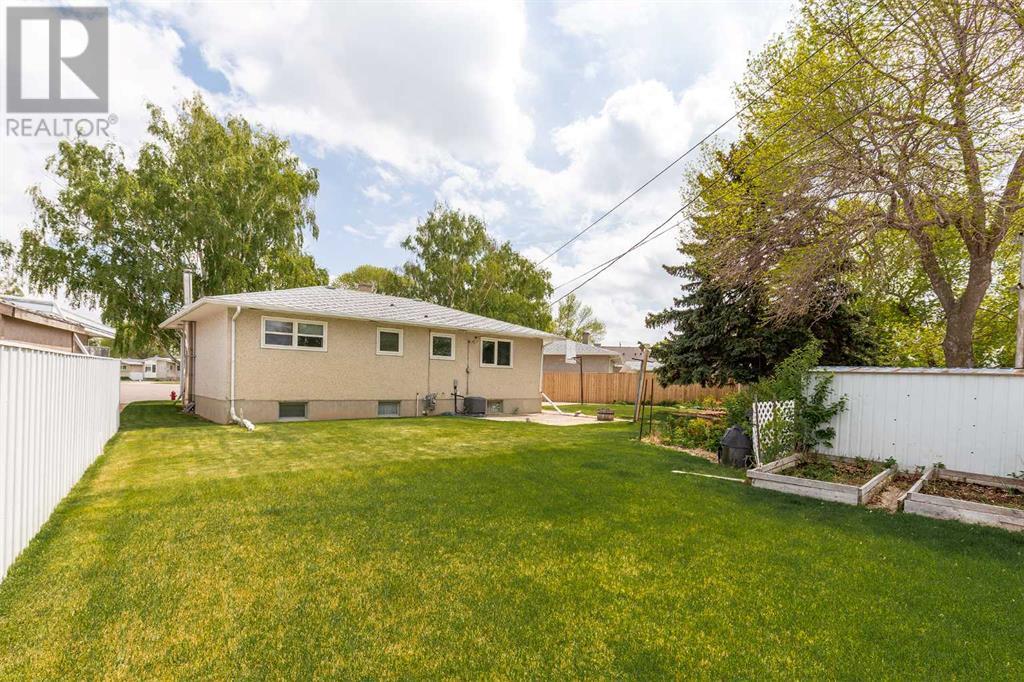4 Bedroom
3 Bathroom
1,067 ft2
Bungalow
Fireplace
Central Air Conditioning
Forced Air
Lawn
$329,900
This original owner bungalow is located on a beautiful quiet cul-de-sac surrounded by well cared for family homes. Situated on a giant pie lot, there is so much space for whatever suits your needs. Whether it's a large garden, a spacious garage, or just room to enjoy the beautiful lethbridge weather, this lot has you covered. Four bedrooms and two and a half baths as well as ample space for life and entertaining make this the perfect floor plan to make your own. A single family home under $350,000 doesn't come along often. Don't miss this opportunity to get into home ownership and make this house your home. Come take a look now! (id:48985)
Property Details
|
MLS® Number
|
A2221688 |
|
Property Type
|
Single Family |
|
Community Name
|
Majestic Place |
|
Amenities Near By
|
Park, Playground, Schools, Shopping |
|
Features
|
See Remarks |
|
Parking Space Total
|
4 |
|
Plan
|
2896ib |
|
Structure
|
None |
Building
|
Bathroom Total
|
3 |
|
Bedrooms Above Ground
|
3 |
|
Bedrooms Below Ground
|
1 |
|
Bedrooms Total
|
4 |
|
Appliances
|
See Remarks |
|
Architectural Style
|
Bungalow |
|
Basement Development
|
Finished |
|
Basement Type
|
Full (finished) |
|
Constructed Date
|
1963 |
|
Construction Style Attachment
|
Detached |
|
Cooling Type
|
Central Air Conditioning |
|
Exterior Finish
|
Stone, Stucco |
|
Fireplace Present
|
Yes |
|
Fireplace Total
|
1 |
|
Flooring Type
|
Carpeted, Hardwood, Linoleum |
|
Foundation Type
|
Poured Concrete |
|
Half Bath Total
|
1 |
|
Heating Type
|
Forced Air |
|
Stories Total
|
1 |
|
Size Interior
|
1,067 Ft2 |
|
Total Finished Area
|
1067 Sqft |
|
Type
|
House |
Parking
Land
|
Acreage
|
No |
|
Fence Type
|
Fence |
|
Land Amenities
|
Park, Playground, Schools, Shopping |
|
Landscape Features
|
Lawn |
|
Size Depth
|
33.53 M |
|
Size Frontage
|
20.42 M |
|
Size Irregular
|
8093.00 |
|
Size Total
|
8093 Sqft|7,251 - 10,889 Sqft |
|
Size Total Text
|
8093 Sqft|7,251 - 10,889 Sqft |
|
Zoning Description
|
R-l |
Rooms
| Level |
Type |
Length |
Width |
Dimensions |
|
Basement |
Family Room |
|
|
30.25 Ft x 10.83 Ft |
|
Basement |
Bedroom |
|
|
10.33 Ft x 13.00 Ft |
|
Basement |
Laundry Room |
|
|
13.83 Ft x 13.00 Ft |
|
Basement |
Storage |
|
|
7.92 Ft x 10.83 Ft |
|
Basement |
4pc Bathroom |
|
|
Measurements not available |
|
Main Level |
Kitchen |
|
|
8.25 Ft x 13.50 Ft |
|
Main Level |
Dining Room |
|
|
8.83 Ft x 13.50 Ft |
|
Main Level |
Living Room |
|
|
20.50 Ft x 11.42 Ft |
|
Main Level |
Primary Bedroom |
|
|
11.08 Ft x 10.00 Ft |
|
Main Level |
Bedroom |
|
|
8.08 Ft x 11.42 Ft |
|
Main Level |
Bedroom |
|
|
10.08 Ft x 10.50 Ft |
|
Main Level |
2pc Bathroom |
|
|
Measurements not available |
|
Main Level |
4pc Bathroom |
|
|
Measurements not available |
https://www.realtor.ca/real-estate/28340976/615-25-street-n-lethbridge-majestic-place





































