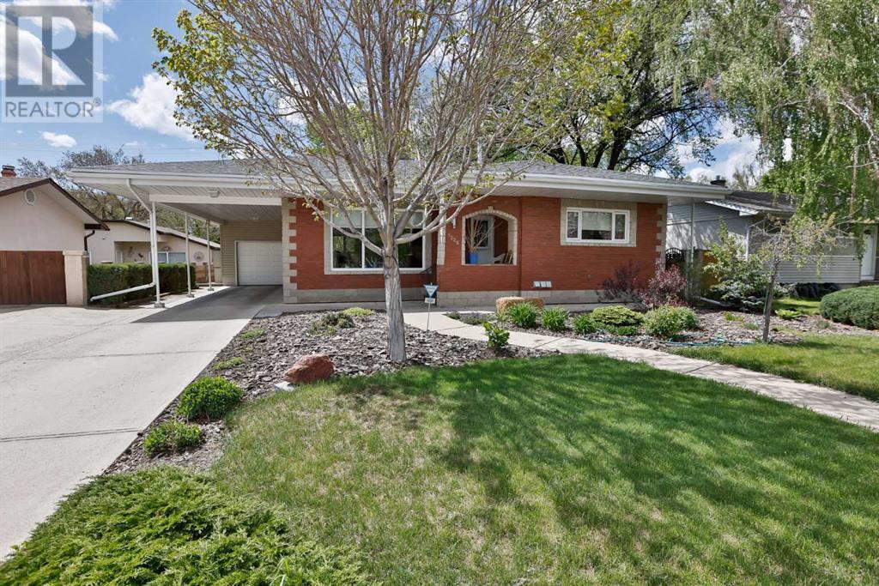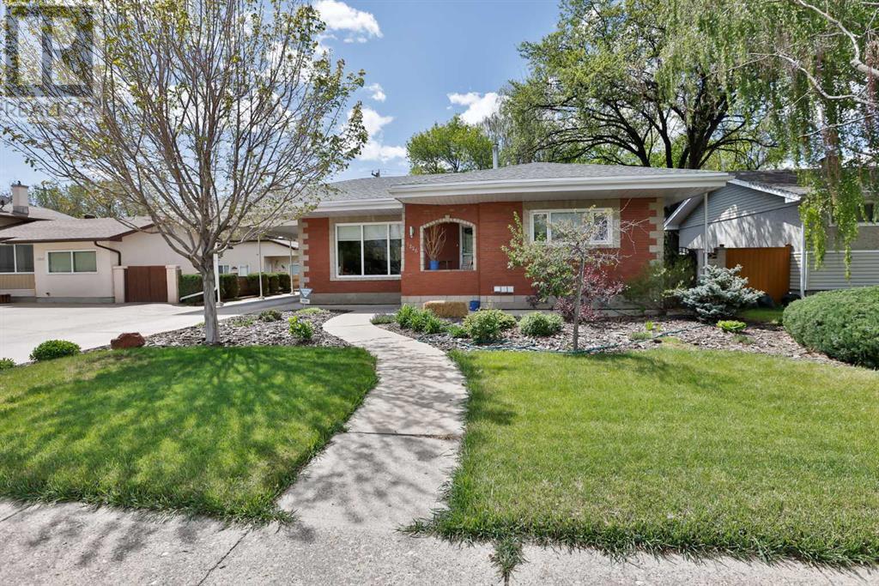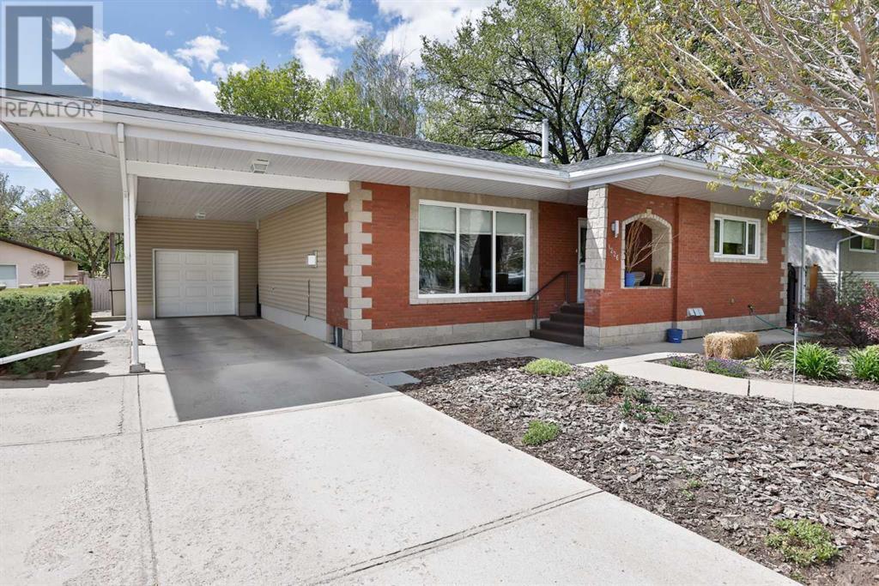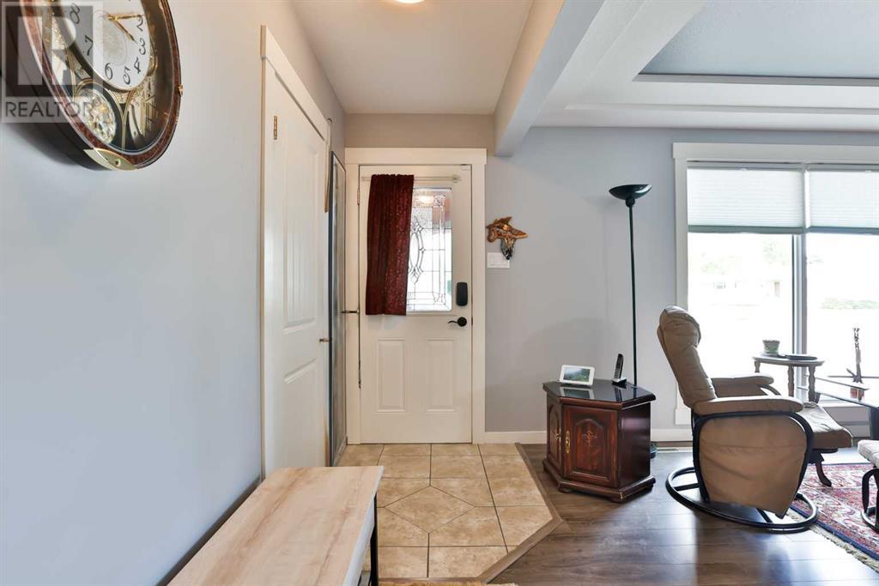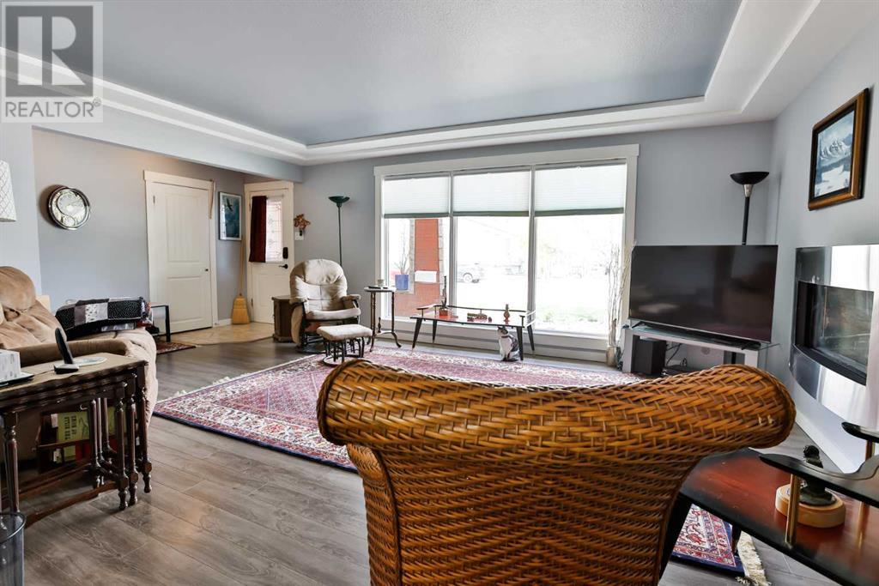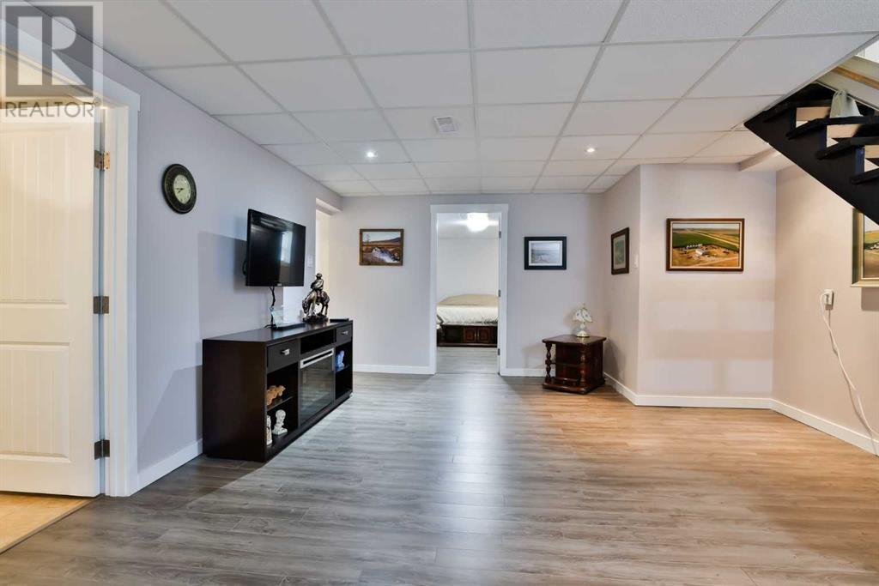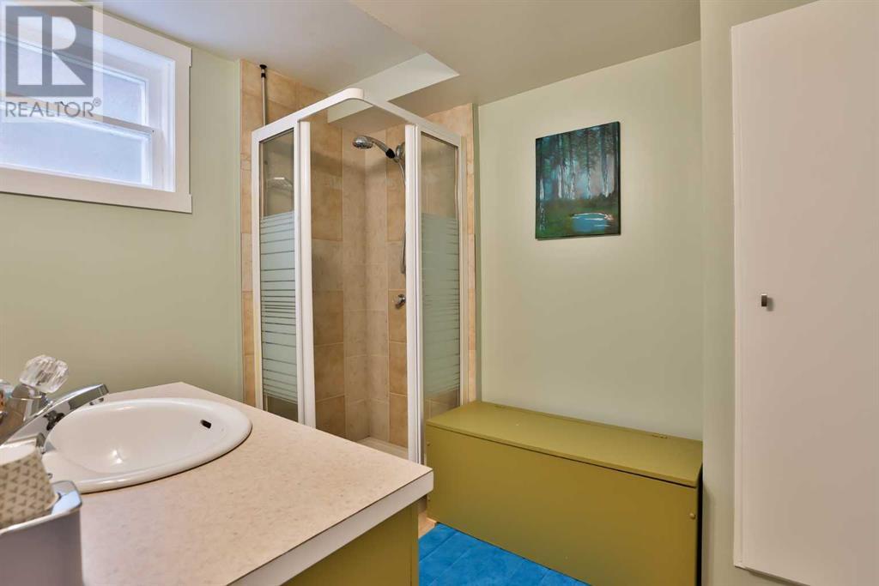4 Bedroom
2 Bathroom
1,171 ft2
Bungalow
Fireplace
Central Air Conditioning
Forced Air
Landscaped
$479,900
This thoughtfully renovated home stands out from the moment you arrive, with a curvedwalkway leading to a beautifully refreshed interior and brick exterior. Upgrades include tile andlaminate flooring, some PVC windows, and a completely renovated kitchen with plenty ofcabinetry. Both bathrooms have been modernized, including a stunning main bath with a walk-inshower and full surround. Offering four bedrooms, two full bathrooms, and two generous livingareas, this home has room for the whole family. The main level features large bedrooms, newwindows, and a cozy wall-mounted electric fireplace. Downstairs, you’ll find a spacious laundryarea, a second bathroom with a corner shower, and great potential for a secondary suite.Additional improvements include furnace and an A/C unit. Accessibility is enhanced with anelectric chair lift from the back door to the basement. Outside, enjoy a large, landscaped lot withmature trees, no rear neighbors, and a solid cinder block fence. A heated 16 X 24 super singlegarage with dual mezzanines, double carport, and RV parking offer excellent storage and parkingoptions. This home combines modern comfort with smart design and a great location—don’tmiss your chance to make it yours! (id:48985)
Property Details
|
MLS® Number
|
A2222742 |
|
Property Type
|
Single Family |
|
Community Name
|
Fleetwood |
|
Amenities Near By
|
Park, Playground, Schools |
|
Features
|
Back Lane, Wood Windows, Pvc Window, No Neighbours Behind |
|
Parking Space Total
|
4 |
|
Plan
|
4980hd |
Building
|
Bathroom Total
|
2 |
|
Bedrooms Above Ground
|
2 |
|
Bedrooms Below Ground
|
2 |
|
Bedrooms Total
|
4 |
|
Appliances
|
See Remarks |
|
Architectural Style
|
Bungalow |
|
Basement Development
|
Finished |
|
Basement Type
|
Full (finished) |
|
Constructed Date
|
1957 |
|
Construction Style Attachment
|
Detached |
|
Cooling Type
|
Central Air Conditioning |
|
Exterior Finish
|
Brick, Vinyl Siding |
|
Fireplace Present
|
Yes |
|
Fireplace Total
|
1 |
|
Flooring Type
|
Laminate, Linoleum, Tile |
|
Foundation Type
|
Poured Concrete |
|
Heating Type
|
Forced Air |
|
Stories Total
|
1 |
|
Size Interior
|
1,171 Ft2 |
|
Total Finished Area
|
1171 Sqft |
|
Type
|
House |
Parking
|
Carport
|
|
|
R V
|
|
|
Detached Garage
|
1 |
Land
|
Acreage
|
No |
|
Fence Type
|
Fence |
|
Land Amenities
|
Park, Playground, Schools |
|
Landscape Features
|
Landscaped |
|
Size Depth
|
38.1 M |
|
Size Frontage
|
18.9 M |
|
Size Irregular
|
7747.00 |
|
Size Total
|
7747 Sqft|7,251 - 10,889 Sqft |
|
Size Total Text
|
7747 Sqft|7,251 - 10,889 Sqft |
|
Zoning Description
|
R-l |
Rooms
| Level |
Type |
Length |
Width |
Dimensions |
|
Basement |
Bedroom |
|
|
4.80 M x 3.80 M |
|
Basement |
Family Room |
|
|
5.90 M x 4.40 M |
|
Basement |
Laundry Room |
|
|
4.20 M x 3.70 M |
|
Basement |
Bedroom |
|
|
4.90 M x 3.20 M |
|
Basement |
3pc Bathroom |
|
|
Measurements not available |
|
Main Level |
Living Room |
|
|
5.40 M x 4.20 M |
|
Main Level |
Kitchen |
|
|
4.20 M x 3.30 M |
|
Main Level |
Other |
|
|
2.80 M x 3.40 M |
|
Main Level |
3pc Bathroom |
|
|
Measurements not available |
|
Main Level |
Primary Bedroom |
|
|
4.00 M x 3.90 M |
|
Main Level |
Bedroom |
|
|
3.30 M x 3.90 M |
https://www.realtor.ca/real-estate/28344511/1226-13-street-s-lethbridge-fleetwood


