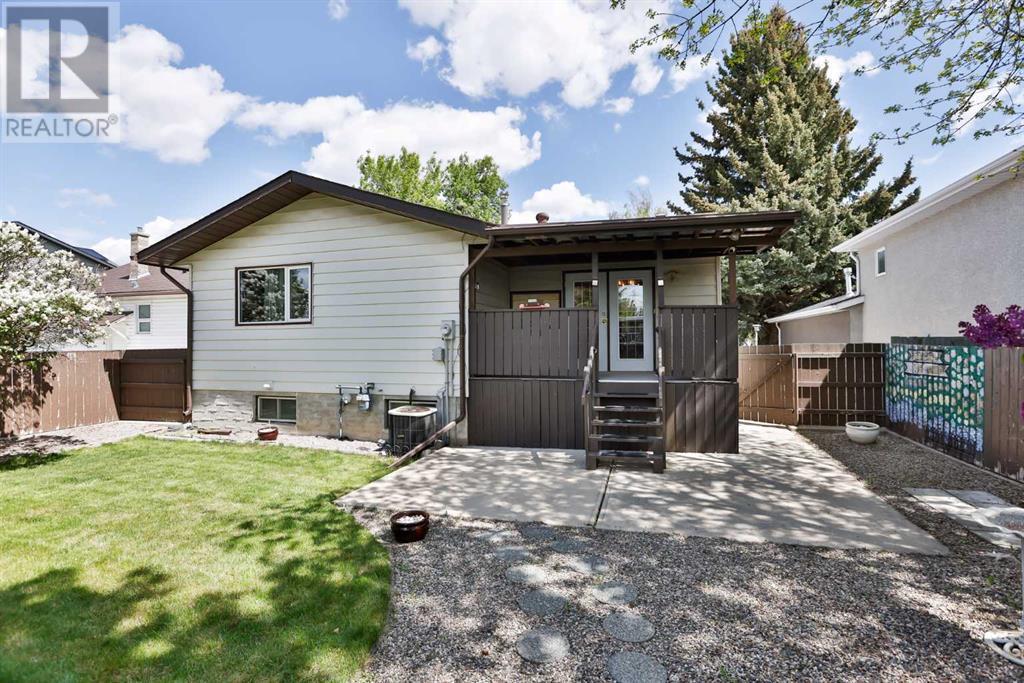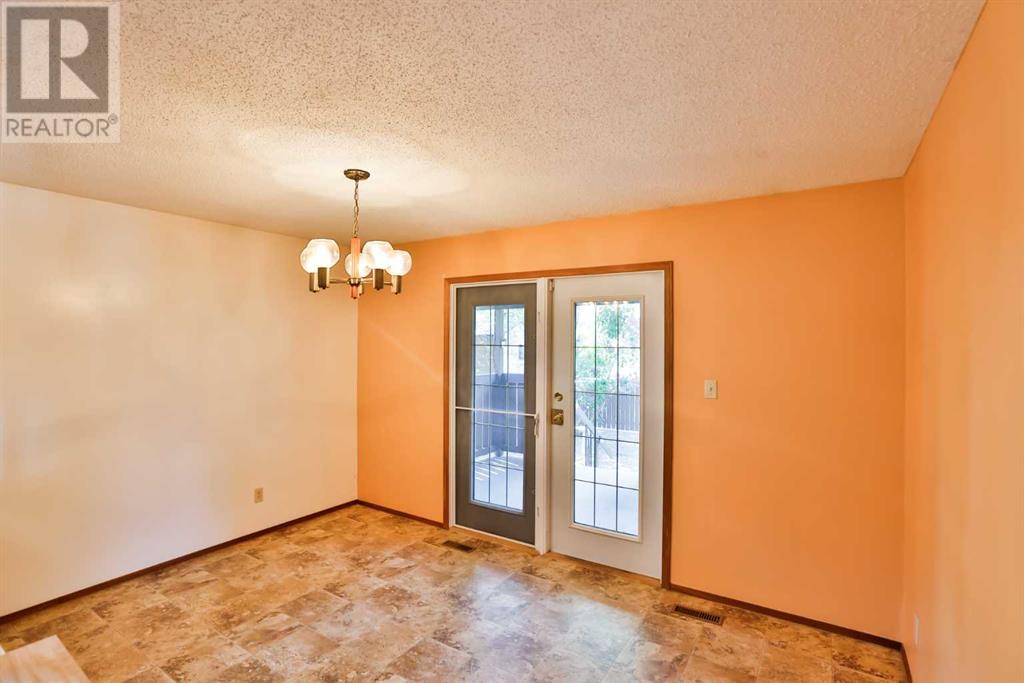418 Dieppe Boulevard S Lethbridge, Alberta T1J 3X1
Contact Us
Contact us for more information
$475,000
**Charming Family Home in Prime Location: 418 Dieppe Blvd**Welcome to 418 Dieppe Blvd, nestled in one of the cutest neighborhoods that everyone dreams of calling home. This enchanting street features a beautiful boulevard adorned with lush grass areas and mature trees, making it the perfect environment for families.This nearly 1,200 square-foot bungalow has had original owners and offers incredible potential for the new homeowner. With three spacious bedrooms and two bathrooms conveniently located on the main floor, this home is designed for comfortable family living. The sunken living room, complete with a cozy gas fireplace, invites warmth and relaxation.Descend into the fully developed basement, which boasts an additional sunken living room and another gas fireplace, perfect for entertaining or unwinding. This level also includes two additional bedrooms and a half bathroom with ample space to add a shower. The laundry room is conveniently located in the basement, providing added functionality.Step outside to discover a fully fenced and landscaped backyard, featuring vibrant shrubs, a concrete patio, and convenient lane access—ideal for outdoor gatherings and family fun. The attached double-car garage ensures plenty of space for vehicles and storage.More recent upgrades include a hot water tank and furnace, both replaced in 2017, offering peace of mind with your investment.Dieppe Blvd is not only a beautiful place to live but also boasts an unbeatable location. This neighborhood is just a short distance from downtown, making it easy to enjoy local shops and amenities. An elementary school is within walking distance, adding to the appeal for families with young children.Don’t miss the opportunity to make this delightful home your own in a neighborhood that truly love! (id:48985)
Open House
This property has open houses!
11:30 am
Ends at:1:00 pm
Property Details
| MLS® Number | A2222529 |
| Property Type | Single Family |
| Community Name | Glendale |
| Amenities Near By | Park, Playground, Recreation Nearby, Schools, Shopping, Water Nearby |
| Community Features | Lake Privileges |
| Features | Treed |
| Parking Space Total | 4 |
| Plan | 8033jk |
| Structure | Deck |
Building
| Bathroom Total | 3 |
| Bedrooms Above Ground | 3 |
| Bedrooms Below Ground | 2 |
| Bedrooms Total | 5 |
| Appliances | Refrigerator, Dishwasher, Stove, Hood Fan, Window Coverings, Washer & Dryer |
| Architectural Style | Bungalow |
| Basement Development | Finished |
| Basement Type | Full (finished) |
| Constructed Date | 1980 |
| Construction Style Attachment | Detached |
| Cooling Type | Central Air Conditioning |
| Exterior Finish | Brick, Vinyl Siding |
| Fireplace Present | Yes |
| Fireplace Total | 2 |
| Flooring Type | Carpeted, Linoleum |
| Foundation Type | Poured Concrete |
| Half Bath Total | 1 |
| Heating Fuel | Natural Gas |
| Heating Type | Forced Air |
| Stories Total | 1 |
| Size Interior | 1,191 Ft2 |
| Total Finished Area | 1191 Sqft |
| Type | House |
Parking
| Attached Garage | 2 |
Land
| Acreage | No |
| Fence Type | Fence |
| Land Amenities | Park, Playground, Recreation Nearby, Schools, Shopping, Water Nearby |
| Landscape Features | Landscaped, Lawn |
| Size Depth | 31.39 M |
| Size Frontage | 15.24 M |
| Size Irregular | 5164.00 |
| Size Total | 5164 Sqft|4,051 - 7,250 Sqft |
| Size Total Text | 5164 Sqft|4,051 - 7,250 Sqft |
| Zoning Description | R-l |
Rooms
| Level | Type | Length | Width | Dimensions |
|---|---|---|---|---|
| Basement | 2pc Bathroom | 5.92 Ft x 7.75 Ft | ||
| Basement | Bedroom | 8.67 Ft x 13.67 Ft | ||
| Basement | Laundry Room | 5.92 Ft x 10.25 Ft | ||
| Basement | Bedroom | 12.33 Ft x 10.33 Ft | ||
| Basement | Recreational, Games Room | 12.83 Ft x 30.08 Ft | ||
| Basement | Furnace | 12.75 Ft x 5.58 Ft | ||
| Main Level | 3pc Bathroom | 6.33 Ft x 7.92 Ft | ||
| Main Level | 4pc Bathroom | 5.92 Ft x 6.92 Ft | ||
| Main Level | Bedroom | 9.67 Ft x 7.83 Ft | ||
| Main Level | Bedroom | 9.67 Ft x 8.58 Ft | ||
| Main Level | Dining Room | 13.58 Ft x 9.17 Ft | ||
| Main Level | Kitchen | 13.58 Ft x 8.67 Ft | ||
| Main Level | Living Room | 13.42 Ft x 14.25 Ft | ||
| Main Level | Primary Bedroom | 13.00 Ft x 11.58 Ft |
https://www.realtor.ca/real-estate/28355981/418-dieppe-boulevard-s-lethbridge-glendale































