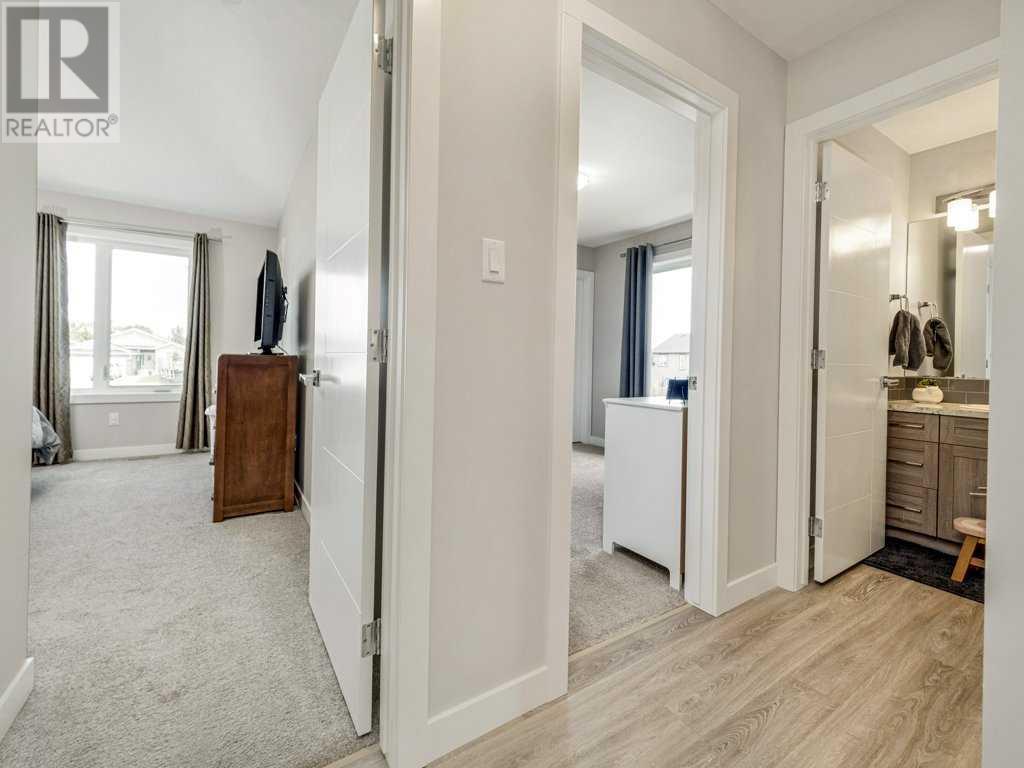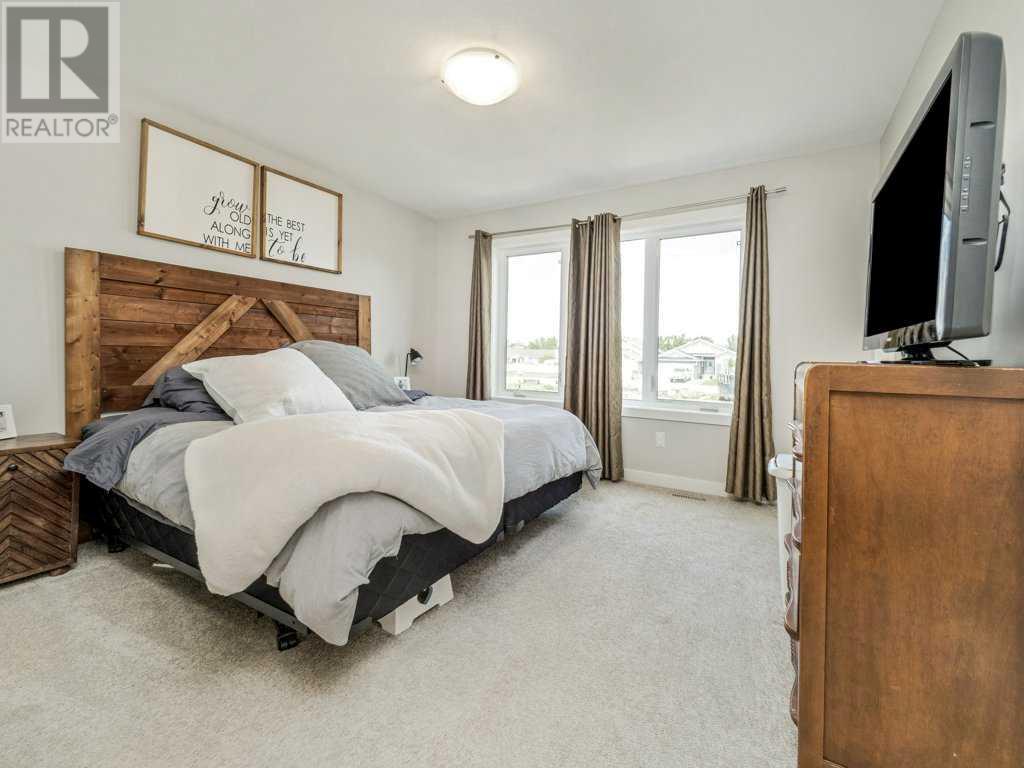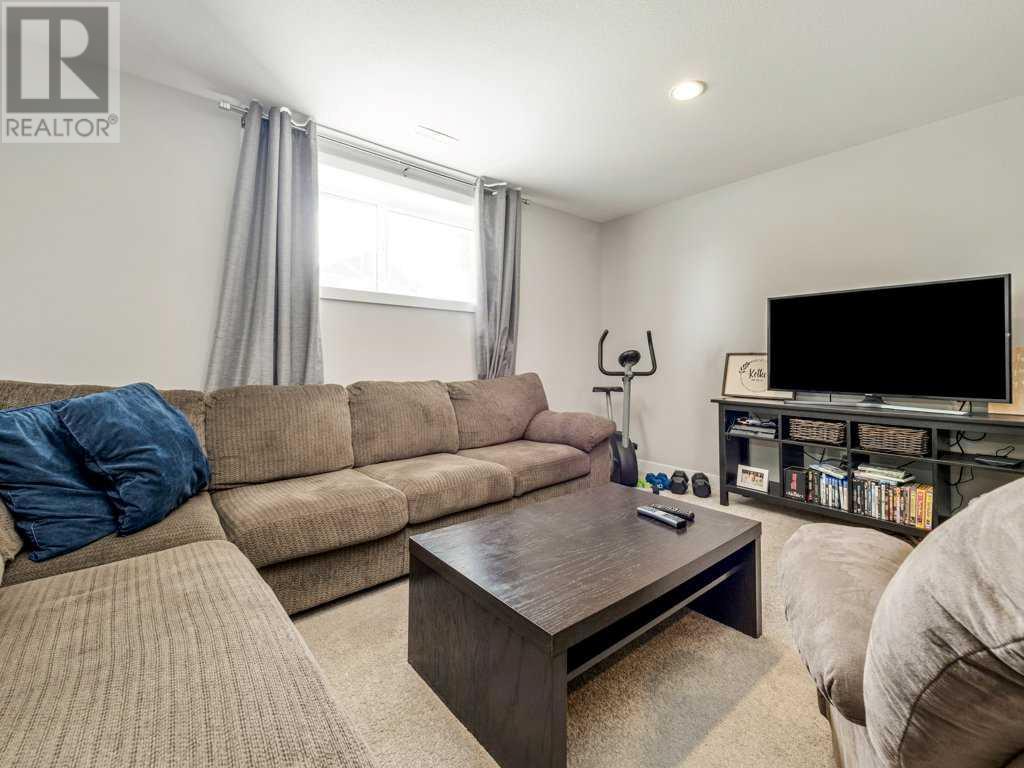4 Bedroom
3 Bathroom
1,128 ft2
Bi-Level
Central Air Conditioning
Forced Air
Landscaped
$400,000
Welcome to this beautifully maintained 4-bedroom, 3-bathroom home offering 1,128 square feet of thoughtfully designed living space. Ideal for families or those who love to entertain, this home combines comfort and functionality in a cozy, modern layout. Step inside to discover a bright and inviting interior featuring a spacious living area, an efficient kitchen with ample cabinetry, and generously sized bedrooms. The three bathrooms are tastefully designed with large walk-in closets, offering both style and convenience. Outside, enjoy the fully landscaped yard — a perfect retreat for relaxation or hosting gatherings. Whether you’re sipping coffee on the patio or watching the kids play in the lush green space, this yard is designed to impress. Conveniently located near walking paths and parks, this move-in ready home is the perfect blend of charm and practicality. Don’t miss the opportunity to make it yours! (id:48985)
Property Details
|
MLS® Number
|
A2223424 |
|
Property Type
|
Single Family |
|
Amenities Near By
|
Park, Playground, Schools |
|
Features
|
Wet Bar |
|
Parking Space Total
|
3 |
|
Plan
|
0815570 |
Building
|
Bathroom Total
|
3 |
|
Bedrooms Above Ground
|
2 |
|
Bedrooms Below Ground
|
2 |
|
Bedrooms Total
|
4 |
|
Architectural Style
|
Bi-level |
|
Basement Development
|
Finished |
|
Basement Type
|
Full (finished) |
|
Constructed Date
|
2017 |
|
Construction Material
|
Wood Frame |
|
Construction Style Attachment
|
Detached |
|
Cooling Type
|
Central Air Conditioning |
|
Exterior Finish
|
Vinyl Siding |
|
Flooring Type
|
Carpeted, Tile, Vinyl Plank |
|
Foundation Type
|
Poured Concrete |
|
Heating Fuel
|
Natural Gas |
|
Heating Type
|
Forced Air |
|
Stories Total
|
1 |
|
Size Interior
|
1,128 Ft2 |
|
Total Finished Area
|
1128 Sqft |
|
Type
|
House |
Parking
Land
|
Acreage
|
No |
|
Fence Type
|
Fence |
|
Land Amenities
|
Park, Playground, Schools |
|
Landscape Features
|
Landscaped |
|
Size Depth
|
30.48 M |
|
Size Frontage
|
10.97 M |
|
Size Irregular
|
3600.00 |
|
Size Total
|
3600 Sqft|0-4,050 Sqft |
|
Size Total Text
|
3600 Sqft|0-4,050 Sqft |
|
Zoning Description
|
R-l |
Rooms
| Level |
Type |
Length |
Width |
Dimensions |
|
Basement |
Family Room |
|
|
21.58 Ft x 17.67 Ft |
|
Basement |
Other |
|
|
7.75 Ft x 4.83 Ft |
|
Basement |
Bedroom |
|
|
11.42 Ft x 9.58 Ft |
|
Basement |
Bedroom |
|
|
13.08 Ft x 9.75 Ft |
|
Basement |
4pc Bathroom |
|
|
8.00 Ft x 4.92 Ft |
|
Basement |
Furnace |
|
|
11.92 Ft x 9.75 Ft |
|
Main Level |
Living Room |
|
|
14.67 Ft x 12.83 Ft |
|
Main Level |
Kitchen |
|
|
16.17 Ft x 12.83 Ft |
|
Main Level |
Dining Room |
|
|
10.50 Ft x 10.17 Ft |
|
Main Level |
Bedroom |
|
|
10.58 Ft x 9.33 Ft |
|
Main Level |
4pc Bathroom |
|
|
8.33 Ft x 4.92 Ft |
|
Main Level |
Primary Bedroom |
|
|
14.50 Ft x 11.92 Ft |
|
Main Level |
3pc Bathroom |
|
|
8.58 Ft x 4.92 Ft |
https://www.realtor.ca/real-estate/28358912/237-sundance-drive-coalhurst














































