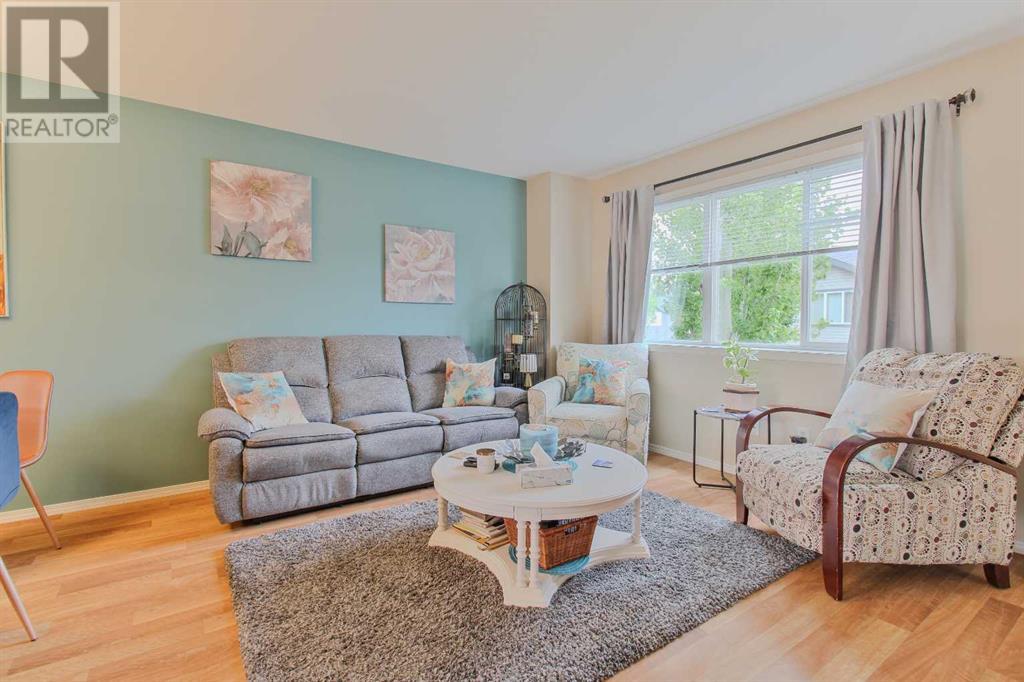4, 153 Silkstone Road W Lethbridge, Alberta T1J 3Y6
Contact Us
Contact us for more information
$259,888Maintenance, Common Area Maintenance, Insurance, Parking, Property Management, Reserve Fund Contributions, Waste Removal
$274.99 Monthly
Maintenance, Common Area Maintenance, Insurance, Parking, Property Management, Reserve Fund Contributions, Waste Removal
$274.99 MonthlyWelcome to #4, 153 Silkstone Road W — a well-maintained end-unit condo offering a comfortable and low-maintenance lifestyle in a prime west-side location! This two-bedroom, two-bathroom home features a practical and inviting layout designed for convenience and functionality. The main level includes a generously sized bedroom, a full bathroom, and a laundry/utility room, ideal for guests or multi-generational living. Upstairs, the open-concept living area offers a welcoming space for both relaxation and entertaining. The kitchen is thoughtfully updated with extended cabinetry, stylish back splash, modern fan, and matching stainless steel appliances. Pull-out shelves add a layer of convenience and organization to the space. A second bedroom and bathroom are also located on this floor, with the upper-level bathroom featuring a large vanity and updated light fixtures that add a touch of contemporary style. Additional highlights include a new hot water tank installed in 2024, ample storage under the stairs, and a large crawl space offering even more storage options. The attached single garage adds further value and security, while the pet-friendly complex ensures everyone in the family is welcome. With snow removal and yard work covered by the condo fees, you can enjoy a truly maintenance-free lifestyle. Situated close to schools, shopping, public transit, and a variety of amenities, this property offers both comfort and convenience in one of Lethbridge’s most desirable neighbourhoods. Contact your favourite REALTOR® today! (id:48985)
Property Details
| MLS® Number | A2223760 |
| Property Type | Single Family |
| Community Name | Copperwood |
| Amenities Near By | Park, Playground, Schools, Shopping, Water Nearby |
| Community Features | Lake Privileges, Pets Allowed |
| Features | Parking |
| Parking Space Total | 2 |
| Plan | 0714641 |
Building
| Bathroom Total | 2 |
| Bedrooms Above Ground | 2 |
| Bedrooms Total | 2 |
| Appliances | Refrigerator, Dishwasher, Stove, Window Coverings, Washer & Dryer |
| Basement Type | Crawl Space |
| Constructed Date | 2007 |
| Construction Style Attachment | Attached |
| Cooling Type | Central Air Conditioning |
| Exterior Finish | Vinyl Siding |
| Flooring Type | Carpeted, Laminate, Linoleum |
| Foundation Type | Poured Concrete |
| Heating Type | Forced Air |
| Stories Total | 2 |
| Size Interior | 1,060 Ft2 |
| Total Finished Area | 1060 Sqft |
| Type | Row / Townhouse |
Parking
| Attached Garage | 1 |
Land
| Acreage | No |
| Fence Type | Not Fenced |
| Land Amenities | Park, Playground, Schools, Shopping, Water Nearby |
| Landscape Features | Landscaped |
| Size Depth | 19.2 M |
| Size Frontage | 10.36 M |
| Size Irregular | 12291.00 |
| Size Total | 12291 Sqft|10,890 - 21,799 Sqft (1/4 - 1/2 Ac) |
| Size Total Text | 12291 Sqft|10,890 - 21,799 Sqft (1/4 - 1/2 Ac) |
| Zoning Description | R-75 |
Rooms
| Level | Type | Length | Width | Dimensions |
|---|---|---|---|---|
| Second Level | 4pc Bathroom | Measurements not available | ||
| Second Level | Bedroom | 11.50 Ft x 13.83 Ft | ||
| Second Level | Dining Room | 11.17 Ft x 5.17 Ft | ||
| Second Level | Kitchen | 11.17 Ft x 8.08 Ft | ||
| Second Level | Living Room | 15.67 Ft x 12.75 Ft | ||
| Main Level | 4pc Bathroom | Measurements not available | ||
| Main Level | Laundry Room | 6.33 Ft x 5.92 Ft | ||
| Main Level | Primary Bedroom | 11.75 Ft x 13.75 Ft |
https://www.realtor.ca/real-estate/28361069/4-153-silkstone-road-w-lethbridge-copperwood



































