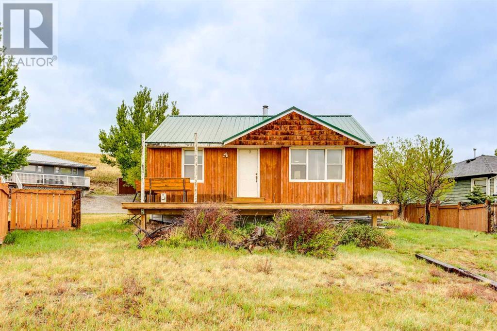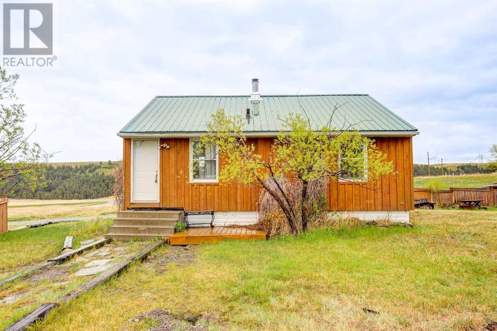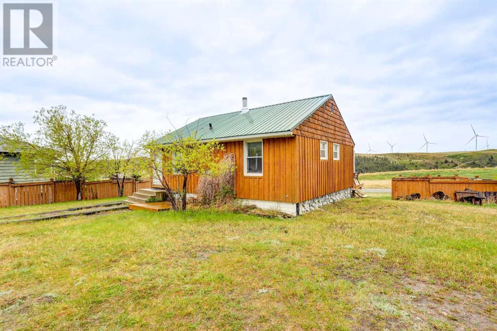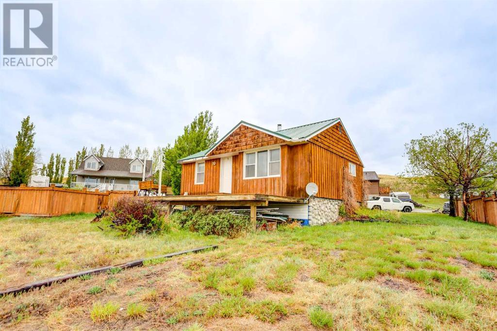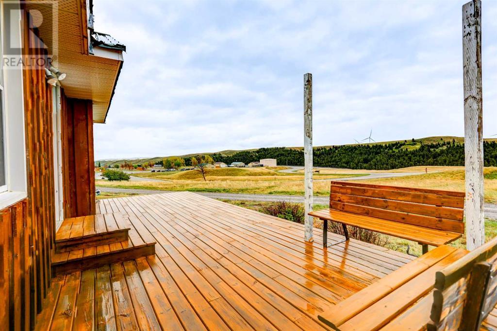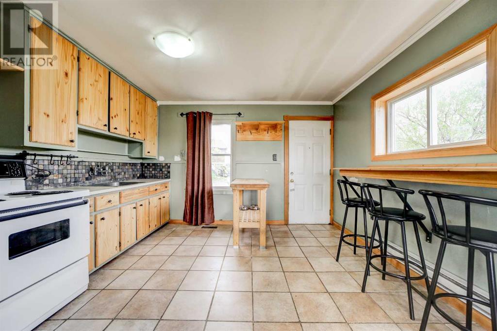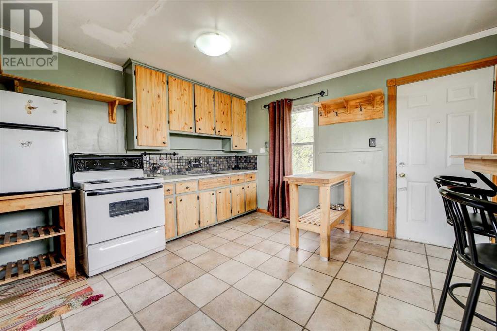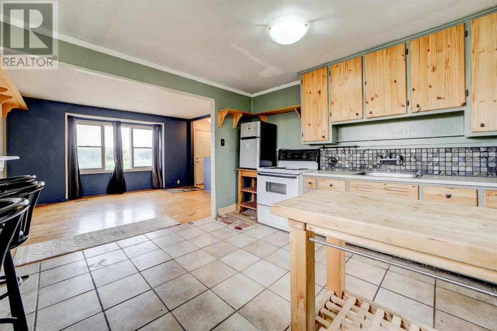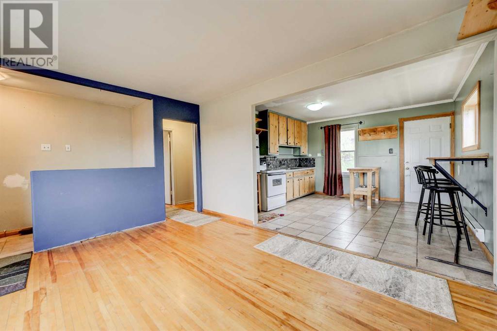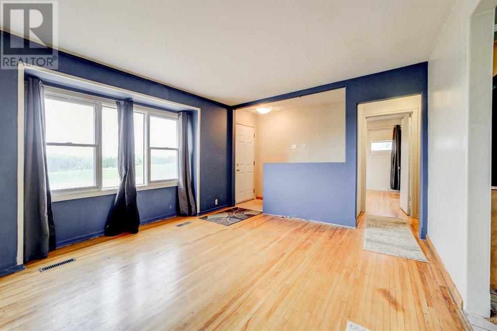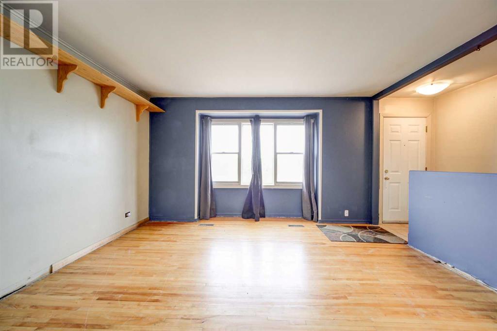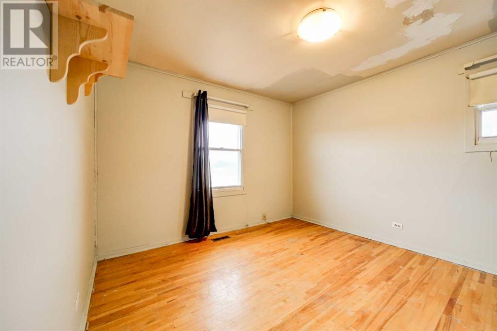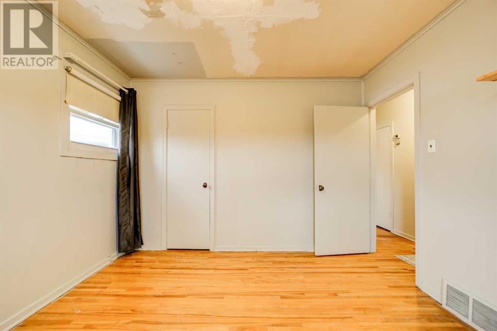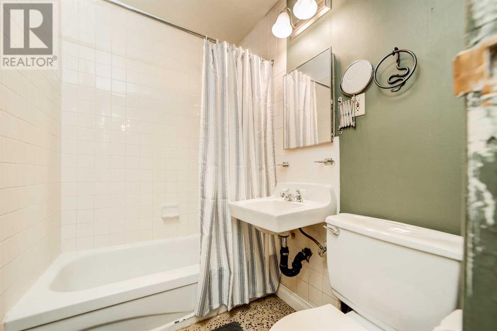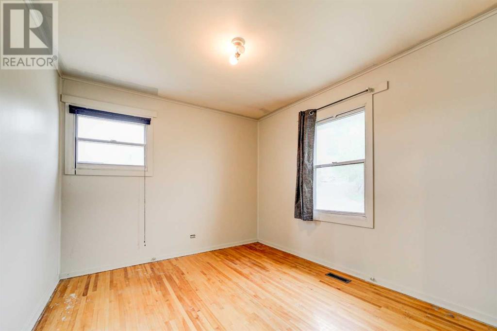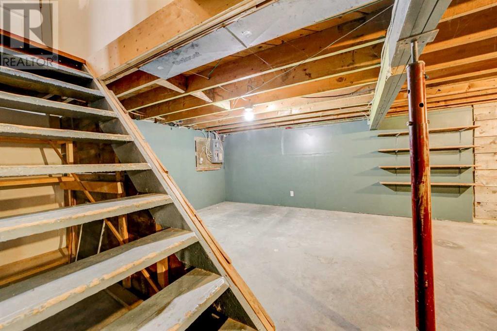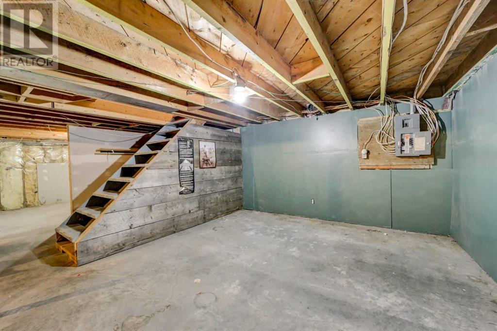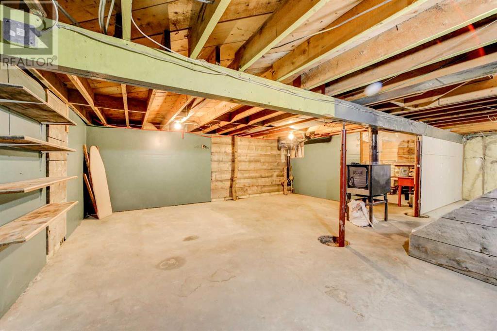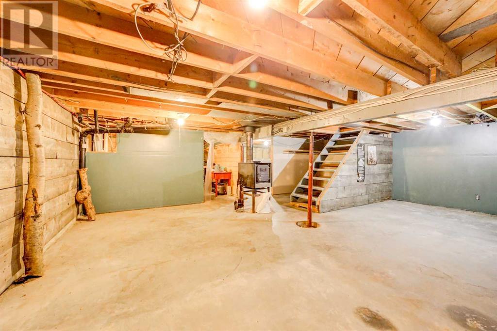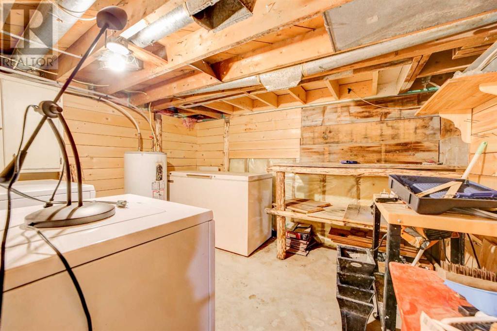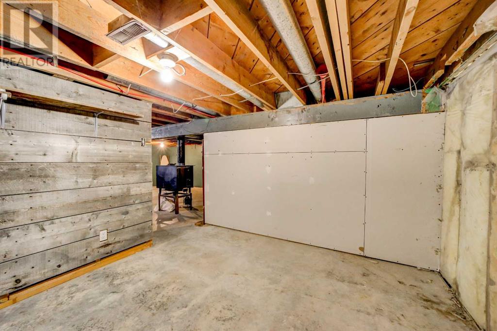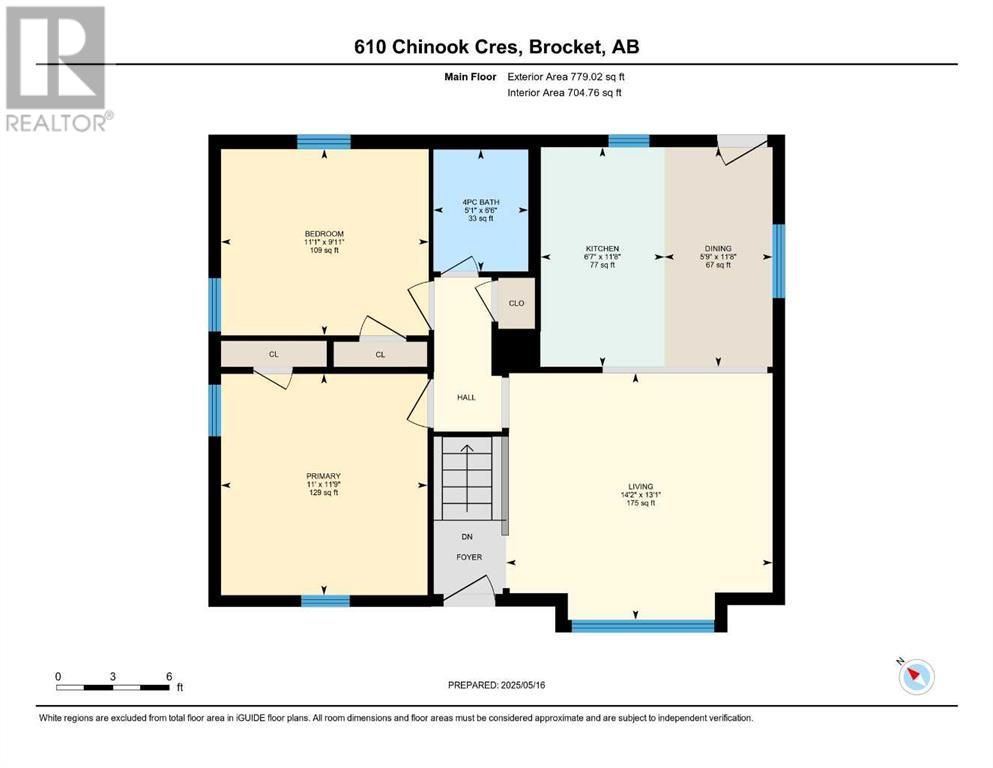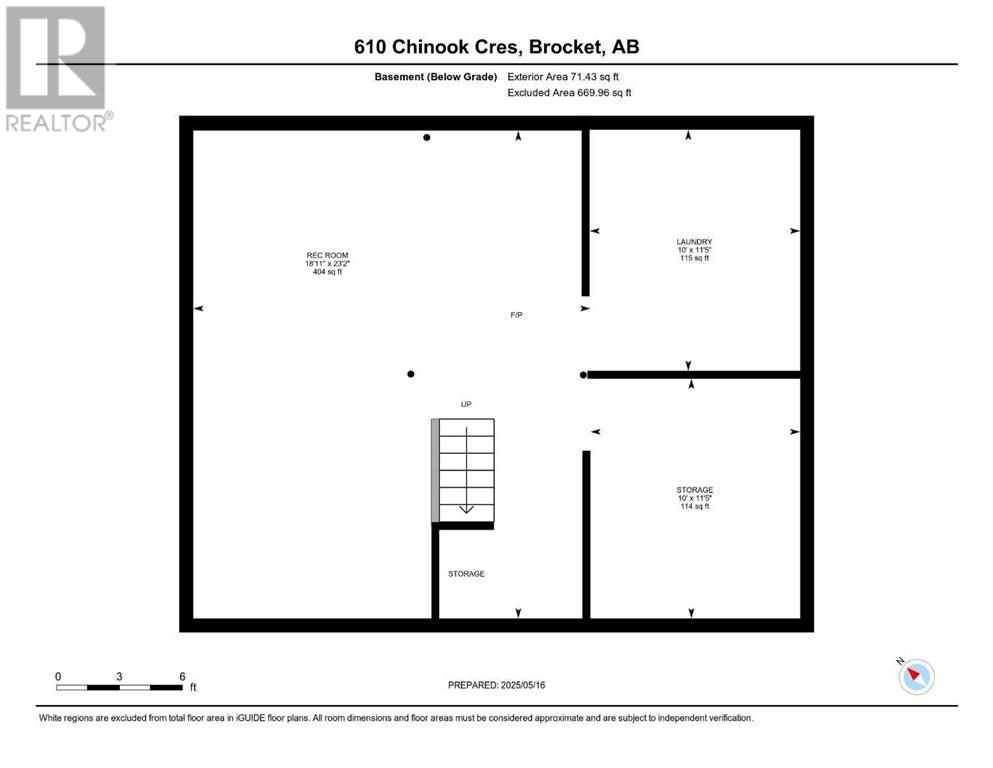610 Chinook Crescent Rural Pincher Creek No. 9, Alberta T0K 1W0
Contact Us
Contact us for more information
2 Bedroom
1 Bathroom
779 ft2
Cottage
Fireplace
None
Wood Stove
$139,000
Welcome to Castleview Ridge Estates, where you can experience the charm of cabin life and unparalleled opportunities for outdoor adventures, including world-class windsurfing! Located just an hour from Lethbridge and two hours from Calgary, the Oldman River Dam could be your weekend escape. If you are passionate about adventure and the great outdoors, this is your chance to embrace it. Please note, lease states this home can not be used as a permanent residence. (id:48985)
Property Details
| MLS® Number | A2222502 |
| Property Type | Single Family |
| Amenities Near By | Water Nearby |
| Community Features | Lake Privileges, Fishing |
| Features | No Animal Home, No Smoking Home, Recreational |
| Parking Space Total | 1 |
| Plan | 0815791 |
| Structure | Deck |
Building
| Bathroom Total | 1 |
| Bedrooms Above Ground | 2 |
| Bedrooms Total | 2 |
| Age | Age Is Unknown |
| Appliances | Stove, Washer & Dryer |
| Architectural Style | Cottage |
| Basement Development | Partially Finished |
| Basement Type | Full (partially Finished) |
| Construction Style Attachment | Detached |
| Cooling Type | None |
| Exterior Finish | Wood Siding |
| Fireplace Present | Yes |
| Fireplace Total | 1 |
| Flooring Type | Ceramic Tile, Hardwood |
| Heating Fuel | Electric, Wood |
| Heating Type | Wood Stove |
| Stories Total | 1 |
| Size Interior | 779 Ft2 |
| Total Finished Area | 779 Sqft |
| Type | Recreational |
| Utility Water | Municipal Water |
Parking
| Other |
Land
| Acreage | No |
| Fence Type | Not Fenced |
| Land Amenities | Water Nearby |
| Sewer | Municipal Sewage System |
| Size Frontage | 16 M |
| Size Irregular | 6272.00 |
| Size Total | 6272 Sqft|4,051 - 7,250 Sqft |
| Size Total Text | 6272 Sqft|4,051 - 7,250 Sqft |
| Zoning Description | Cr |
Rooms
| Level | Type | Length | Width | Dimensions |
|---|---|---|---|---|
| Main Level | Kitchen | 11.67 Ft x 6.58 Ft | ||
| Main Level | Dining Room | 11.67 Ft x 5.75 Ft | ||
| Main Level | Living Room | 13.08 Ft x 14.17 Ft | ||
| Main Level | Primary Bedroom | 11.75 Ft x 11.00 Ft | ||
| Main Level | Bedroom | 9.92 Ft x 11.08 Ft | ||
| Main Level | 4pc Bathroom | 6.50 Ft x 5.08 Ft |
https://www.realtor.ca/real-estate/28362252/610-chinook-crescent-rural-pincher-creek-no-9-md-of


